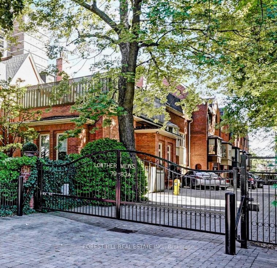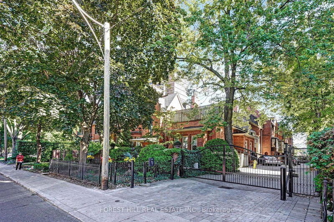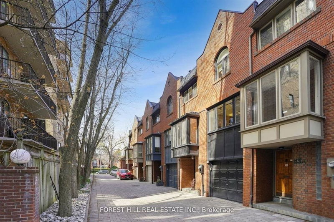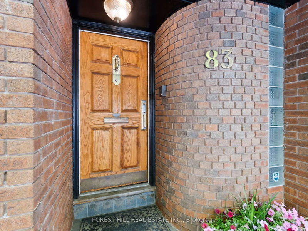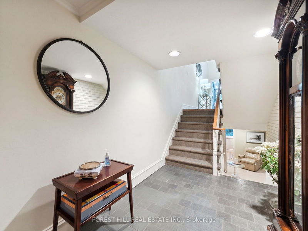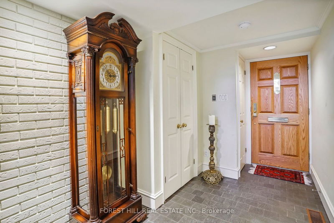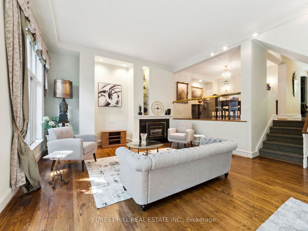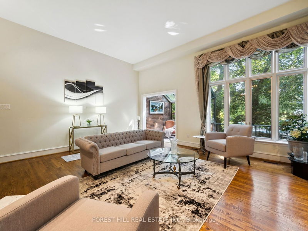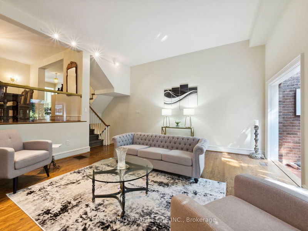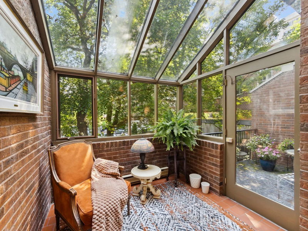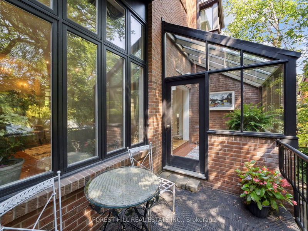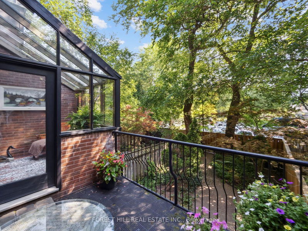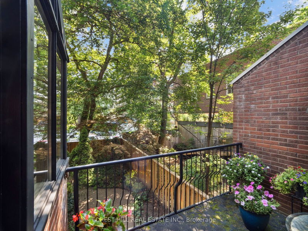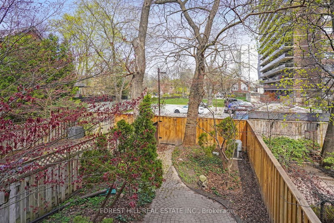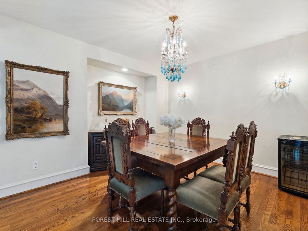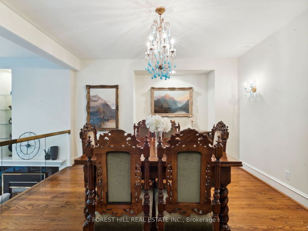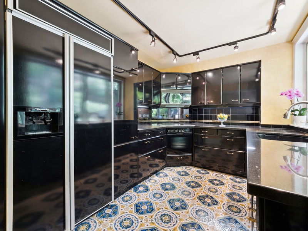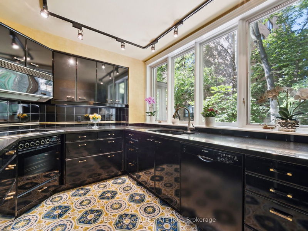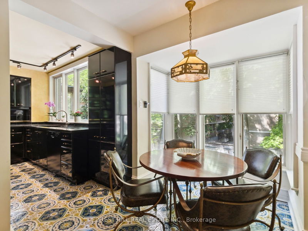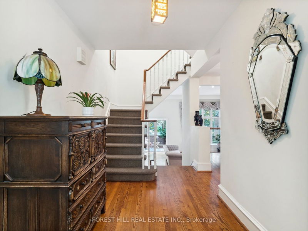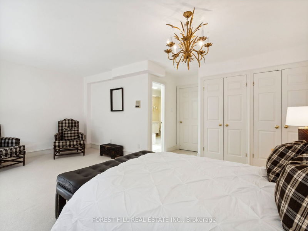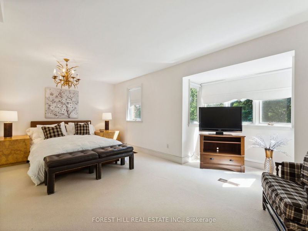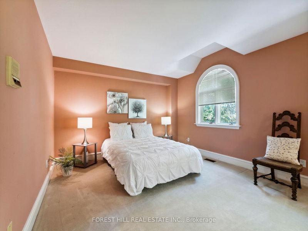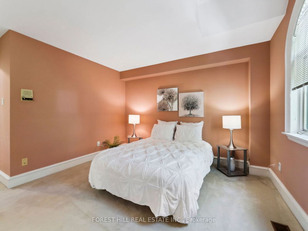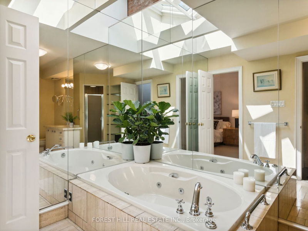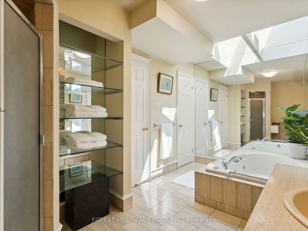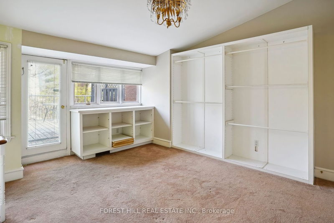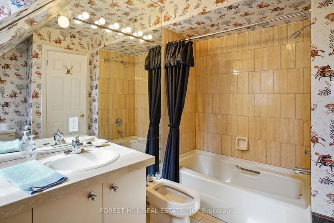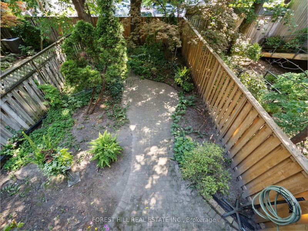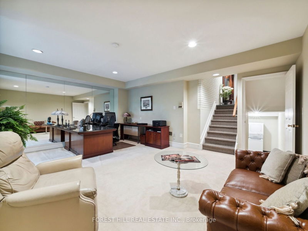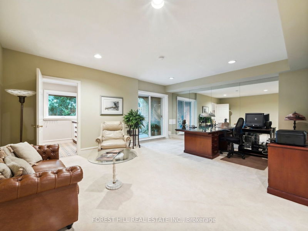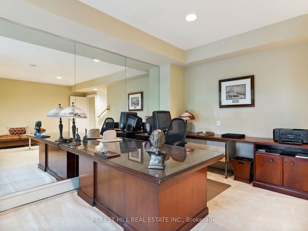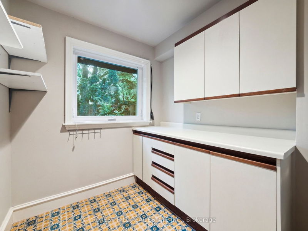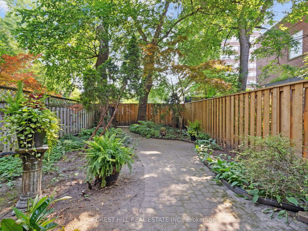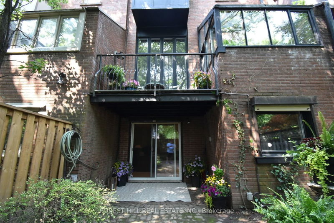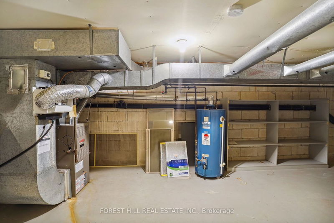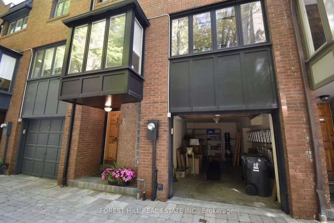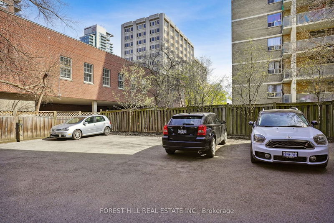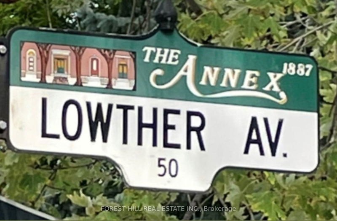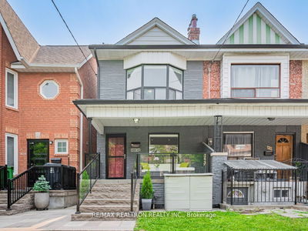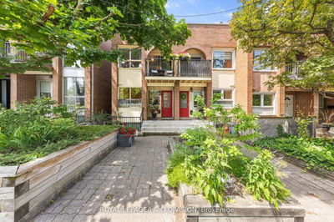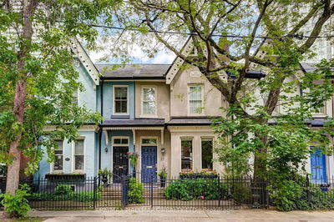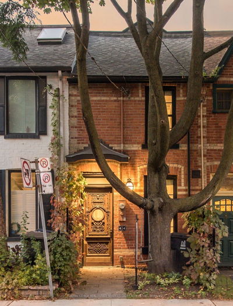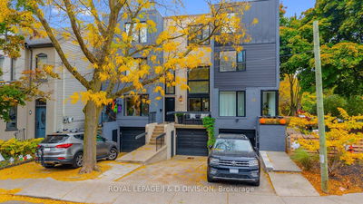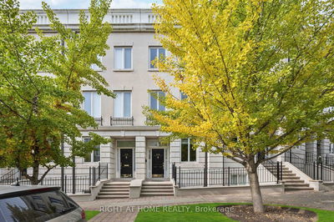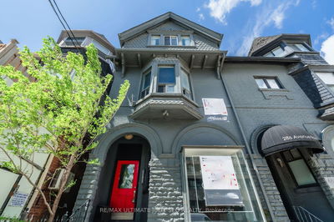Welcome To Lowther Mews, A Secluded Townhouse Refuge In The Heart Of The Annex. Two Blocks North Of Bloor Street, West Of Bedford Road. Lots Of Space (+/- 3354Sqft) And Light. Soaring Vaulted Ceilings In The Spacious Living Room With A Solarium Plus A Balcony Overlooking Your Own Lush, Landscaped Garden. Mezzanine Dining Room Overlooks The Living Room. The Kitchen Has Custom Cabinets, And A Bright Dining Nook. Three Spacious Bedrooms And Two Full Bathrooms Are Above. The Top Bedroom Opens To A Walkout Deck. Powder Room On First Floor. A Large Family Room /Office With A Workshop, And A Walkout To The Garden Is Below. Current Legacy Home Inspection Report Is Available. Strict Covid19 Showing Protocol. Easy Walk To Everything! Yorkville, Bloor Street Cultural Corridor, Ttc Lines 1&2 Close To U Of Toronto, Private Schools, Community Centre And Taddle Creek Park
详情
- 上市时间: Tuesday, May 02, 2023
- 3D看房: View Virtual Tour for 83 Lowther Avenue
- 城市: Toronto
- 社区: Annex
- 交叉路口: Bloor & Bedford Road
- 详细地址: 83 Lowther Avenue, Toronto, M5R 1C9, Ontario, Canada
- 家庭房: W/O To Garden, W/O To Patio, Combined W/Workshop
- 客厅: Vaulted Ceiling, Combined W/Solarium, W/O To Deck
- 厨房: B/I Appliances, Tile Floor
- 挂盘公司: Forest Hill Real Estate Inc. - Disclaimer: The information contained in this listing has not been verified by Forest Hill Real Estate Inc. and should be verified by the buyer.

