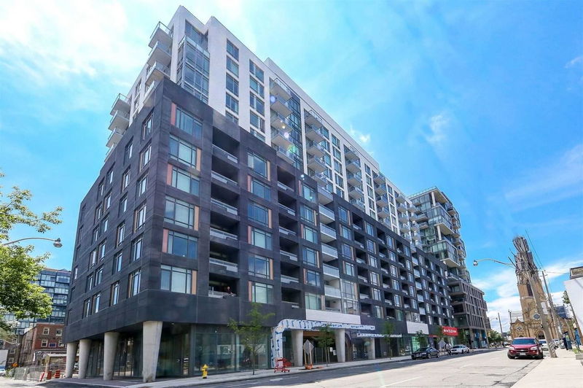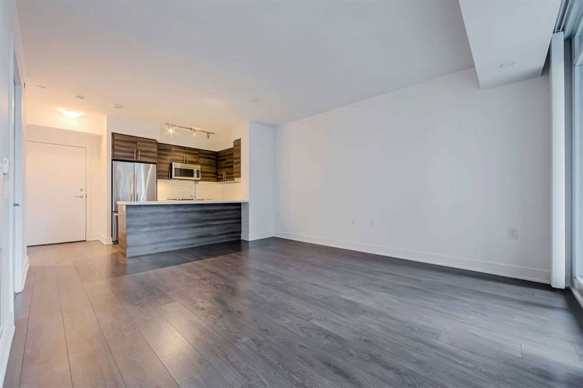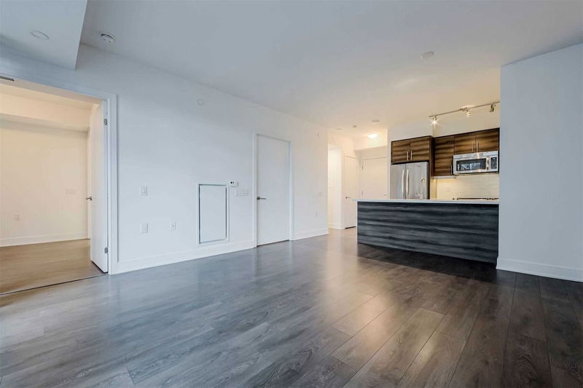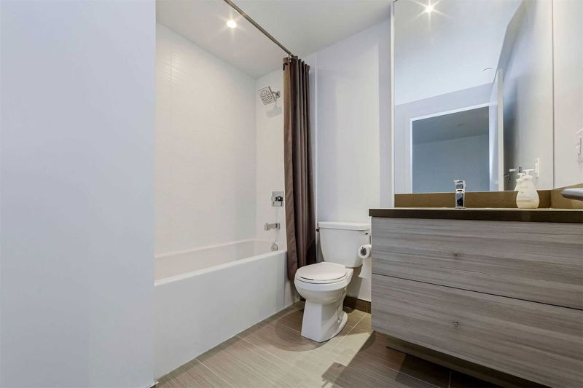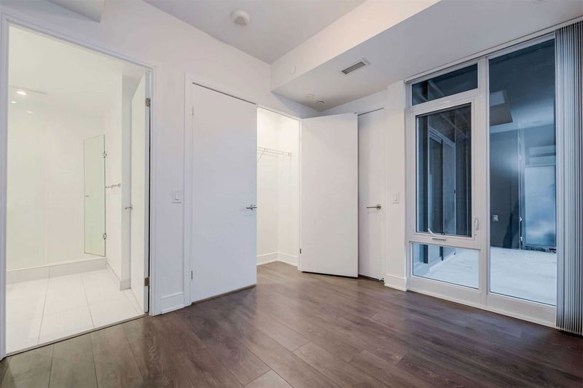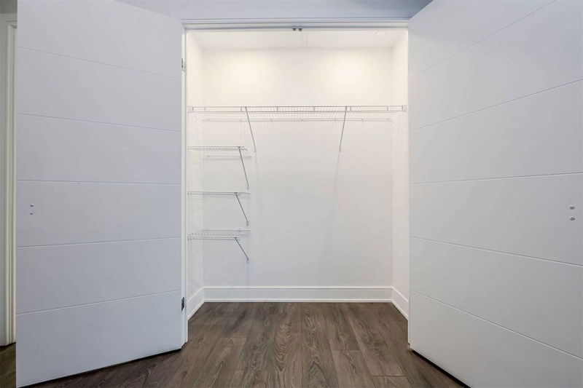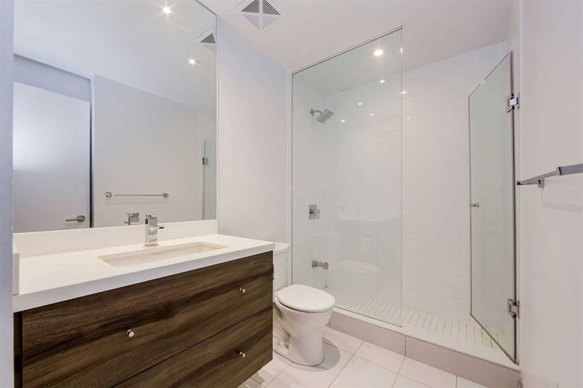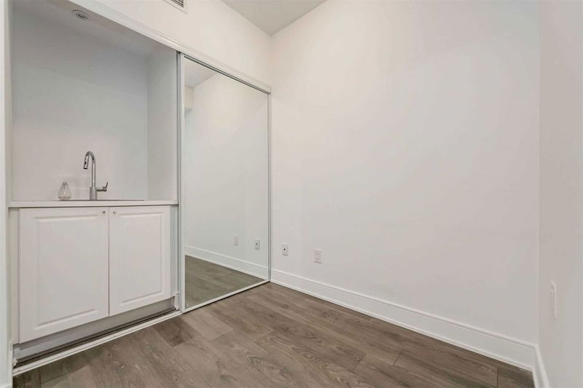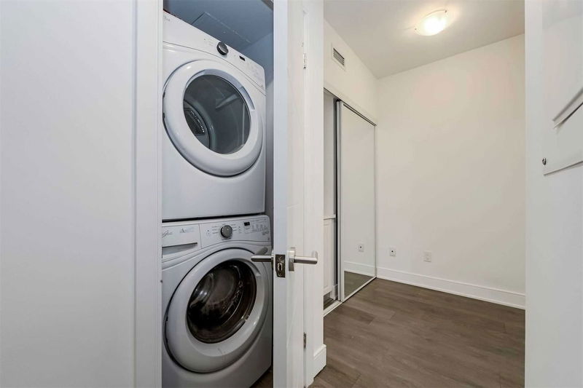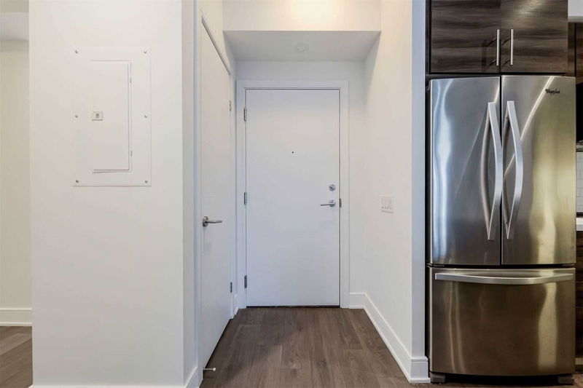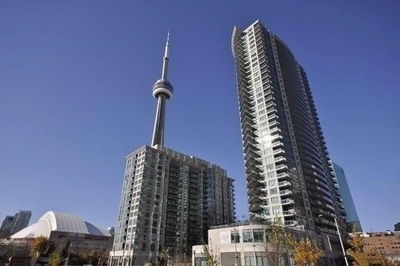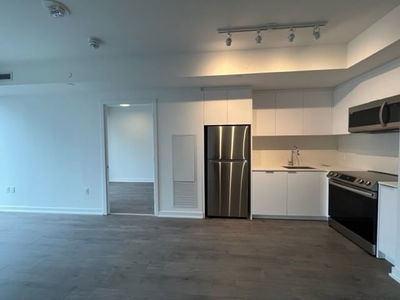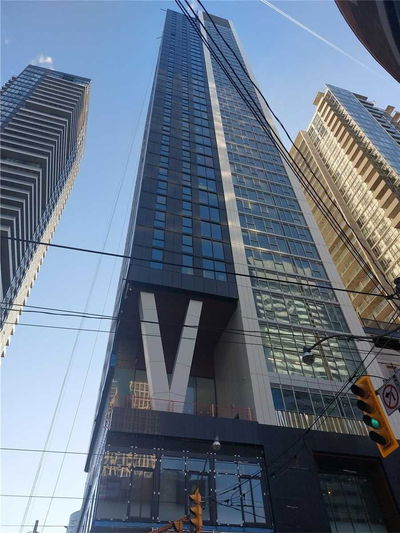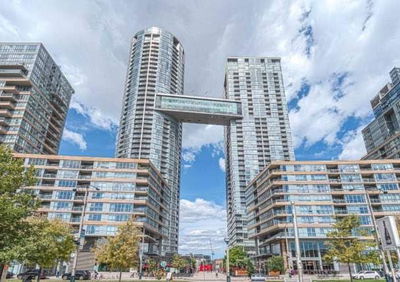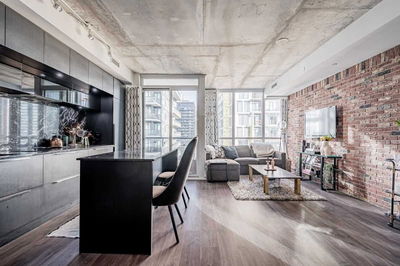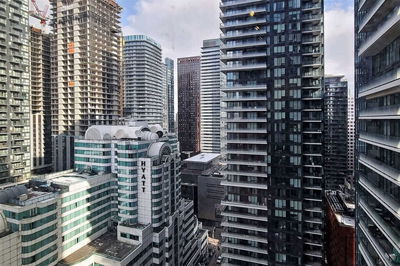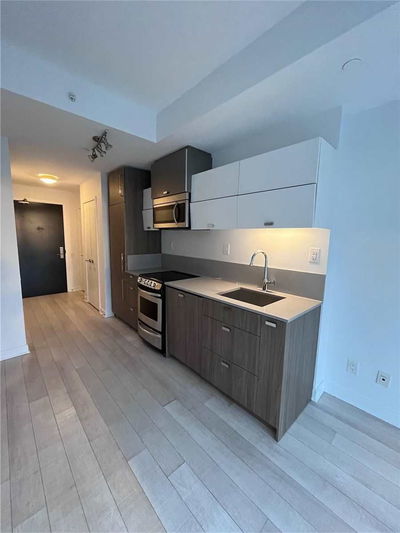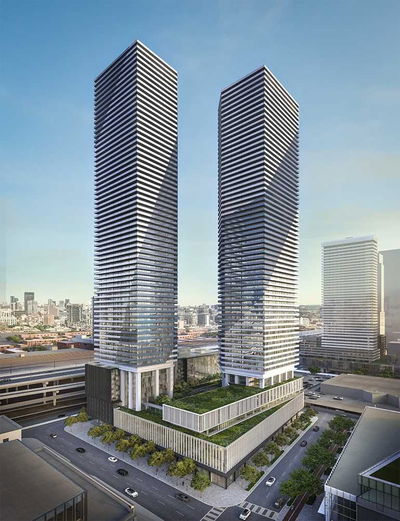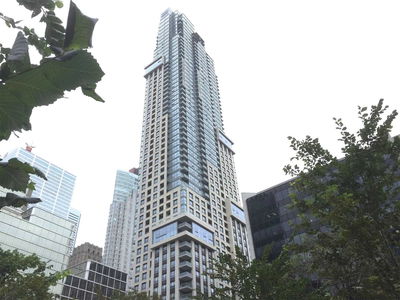Luxury Living At Musee In Central King West! Spacious 736 Sqft One Bedroom + Den Plan Upgraded Well Above Builder's Standard. Extra High Smooth Ceilings Throughout, Wide Plank Flooring, Rich Custom Stone Accents & Tile Work In Kitchen + 2 Full Bathrooms. Bonus Laundry Sink & Extra Large Closet In Den! Stunning Amenities Included & Within Steps Of Trendy Restaurants, Shops, Nightlife, Tic+ Easy Access To The Financial Core! Storage Locker On The Same Level! Shows Very Well!
详情
- 上市时间: Thursday, February 23, 2023
- 城市: Toronto
- 社区: Waterfront Communities C1
- 详细地址: 819-525 Adelaide Street W, Toronto, M5V 1T6, Ontario, Canada
- 厨房: Breakfast Bar, Stainless Steel Appl, Stone Counter
- 挂盘公司: Royal Lepage Terrequity Realty, Brokerage - Disclaimer: The information contained in this listing has not been verified by Royal Lepage Terrequity Realty, Brokerage and should be verified by the buyer.

