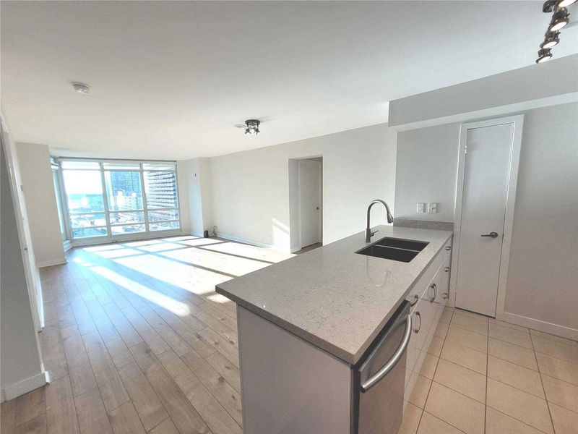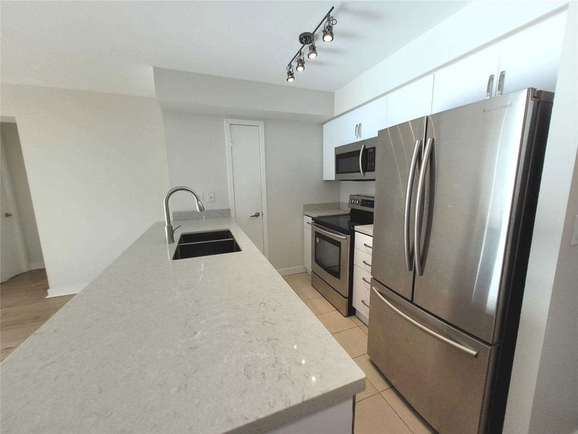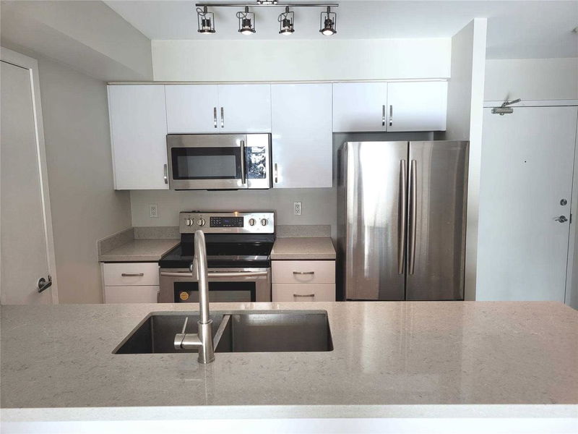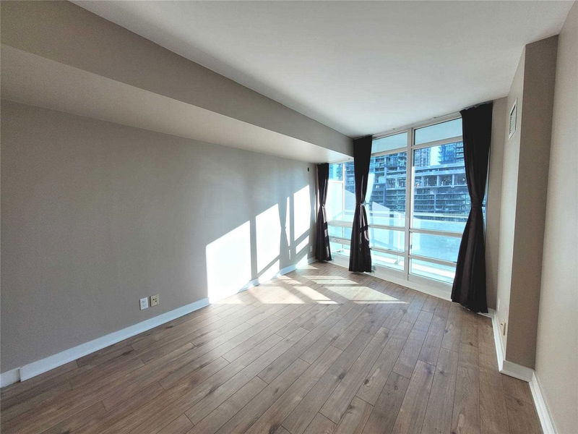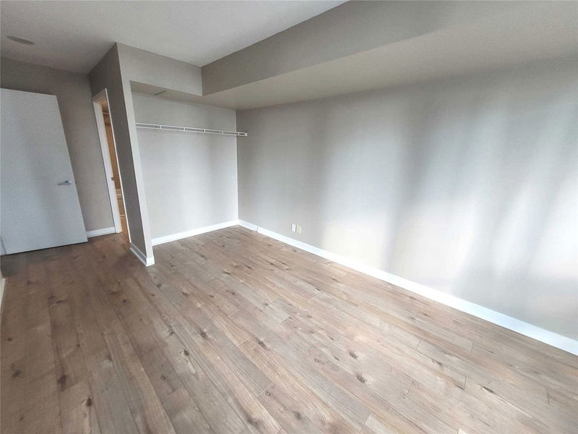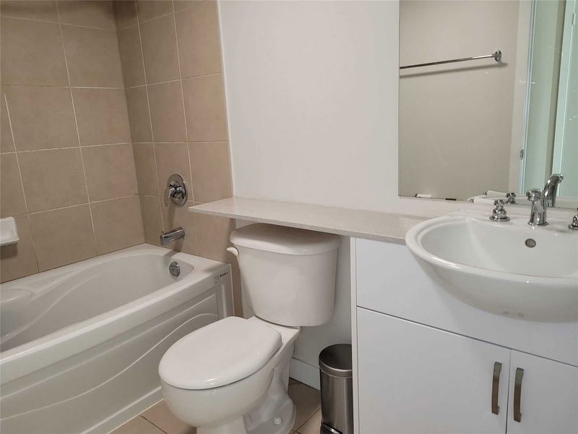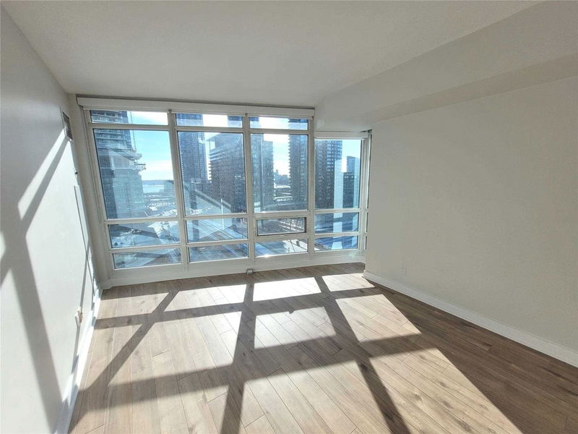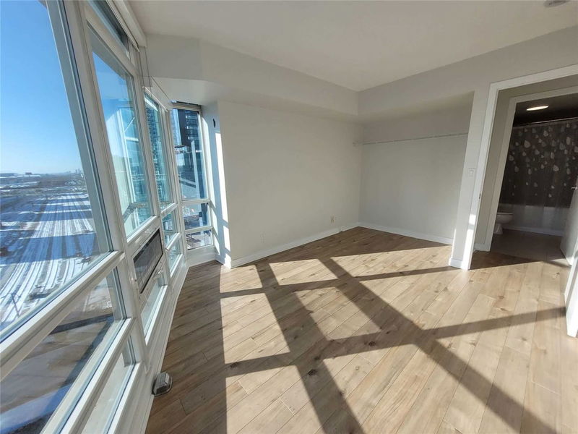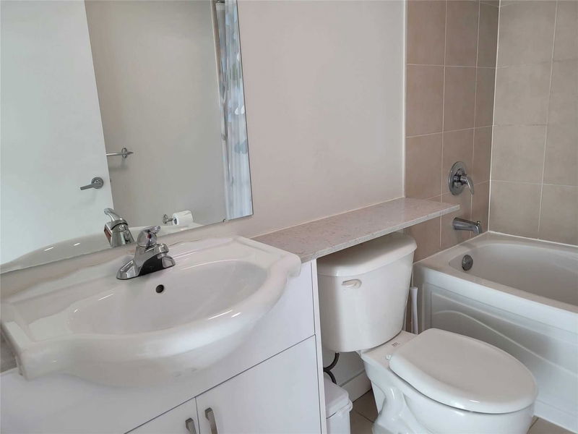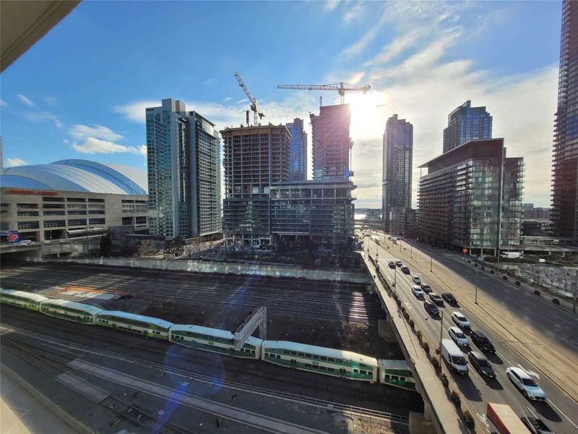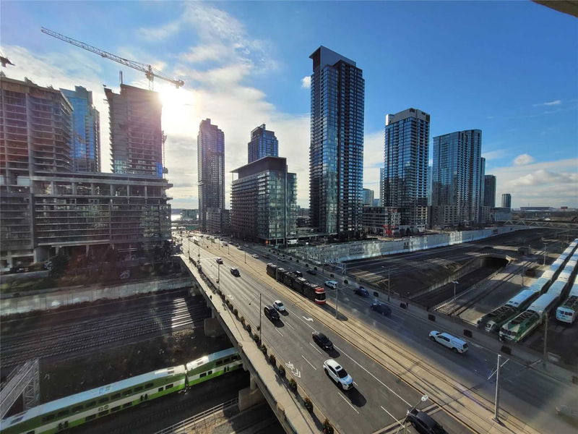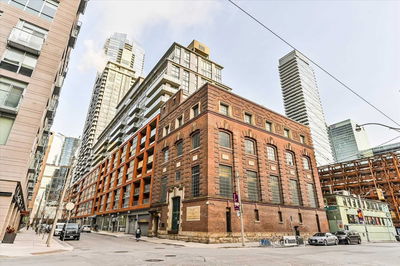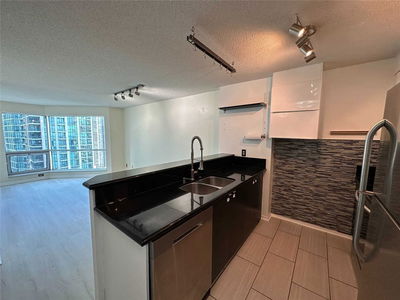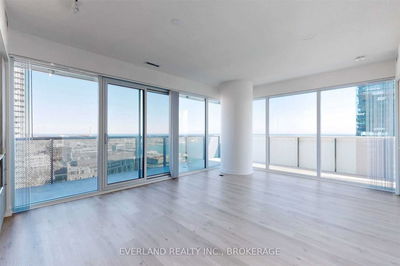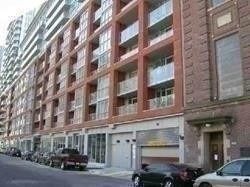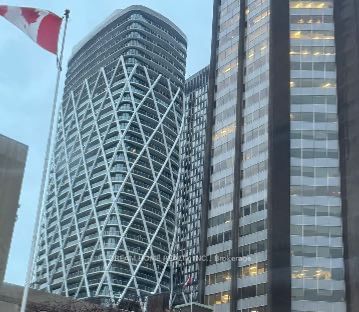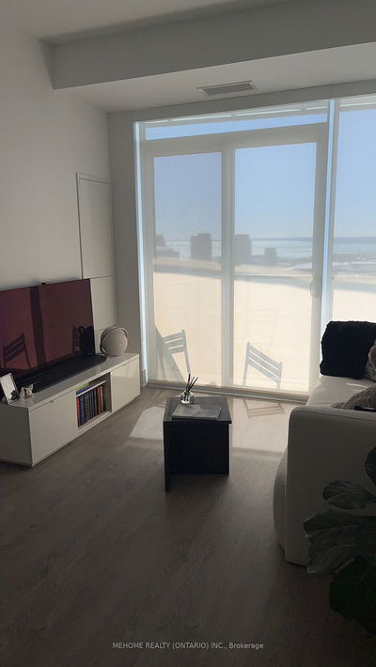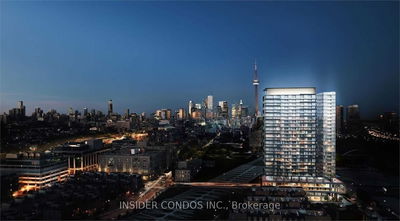Wow! Gorgeous 2 + Den Condo Right In The Heart Of The City! Highly Sought After Split Plan, 1050 Sqft W/ Den Large Enough To Be Used As 3rd Bdrm. Upgraded Kitchen W/ Caesarstone Counter Top, Stainless Appliances, Dble Undermount Sink, Pantry. Laminate Floors Throughout, Smooth Ceiling, Roller Shades & Fitted 'Black-Out' Curtains In Primary Bdrm. Steps To Street Car, Rogers Centre, Harbourfront, Tiff, Restos, Cafes, Banks, Financial & Entertainment District. Amenities Incl- Indoor Swimming Pool, Spa, Sauna, Gym, Basketball Court, 24Hr Security & Much More.
详情
- 上市时间: Friday, February 24, 2023
- 城市: Toronto
- 社区: Waterfront Communities C1
- 交叉路口: Front / Spadina
- 详细地址: 1102-397 Front Street W, Toronto, M5V 3S1, Ontario, Canada
- 客厅: W/O To Balcony, Large Window, Laminate
- 厨房: Modern Kitchen, Pantry, Undermount Sink
- 挂盘公司: Condoman Realty Inc., Brokerage - Disclaimer: The information contained in this listing has not been verified by Condoman Realty Inc., Brokerage and should be verified by the buyer.

