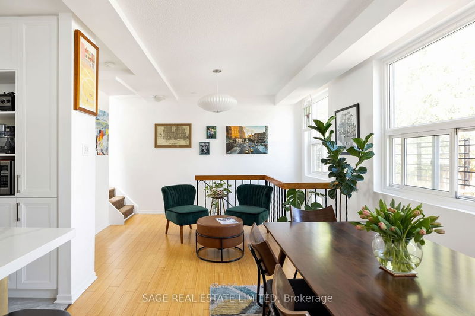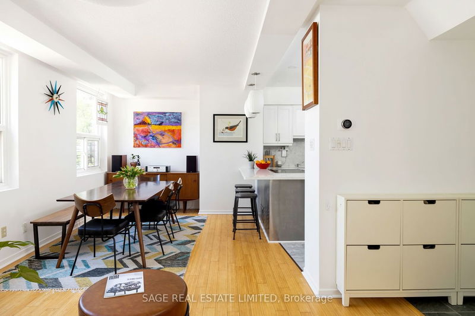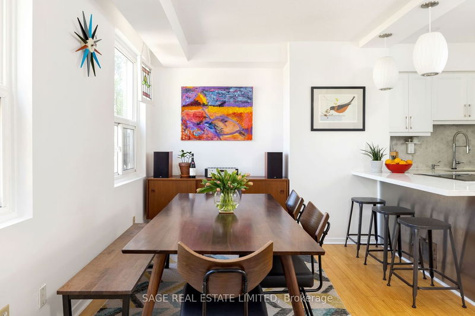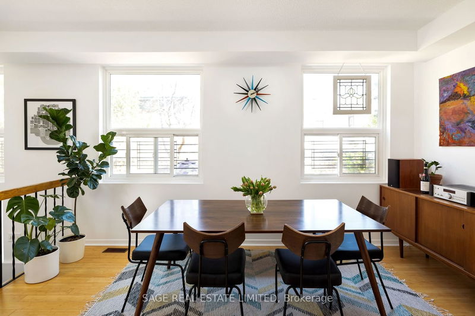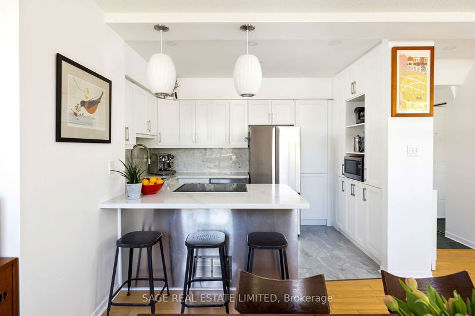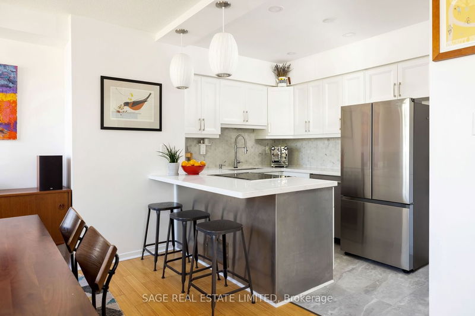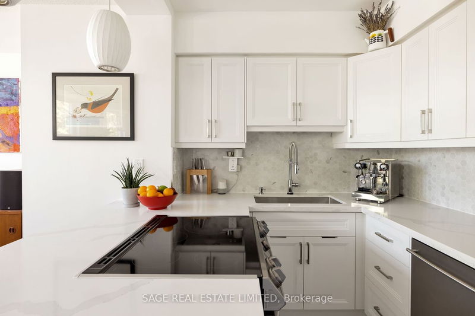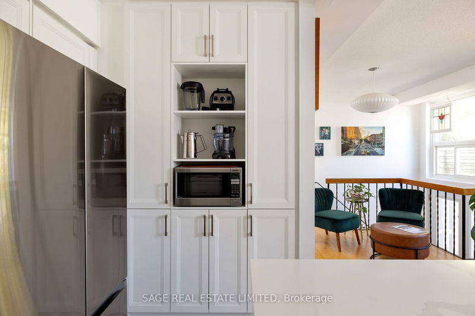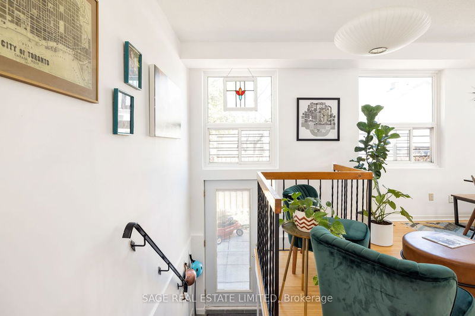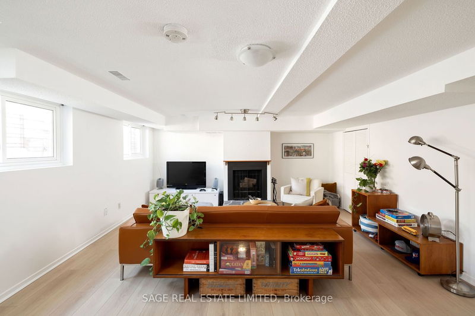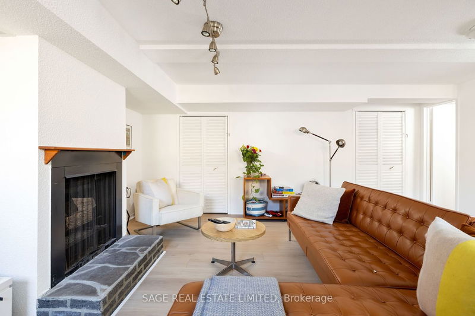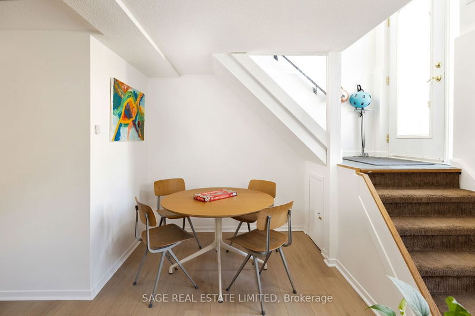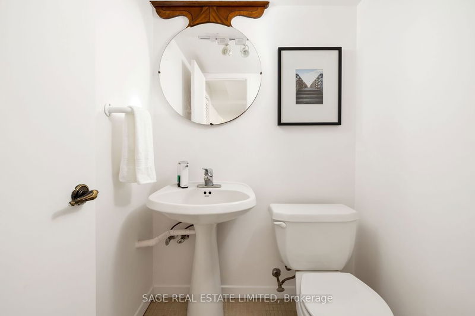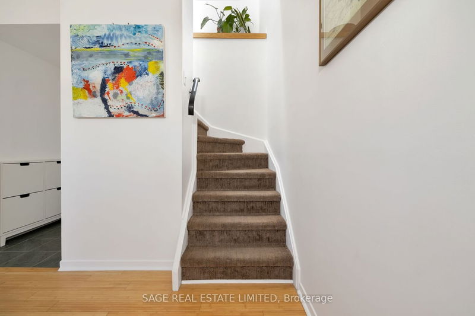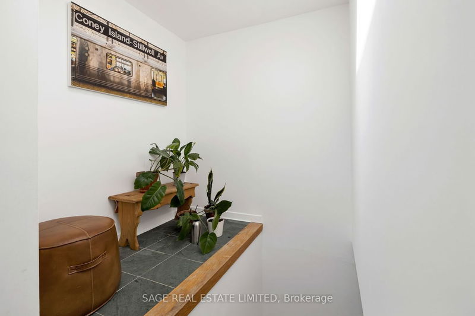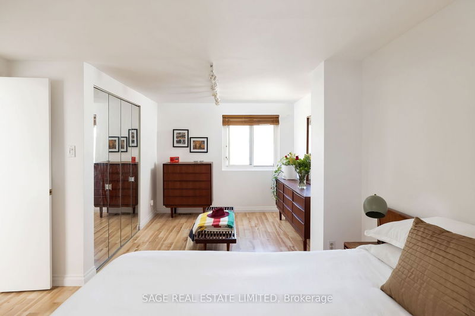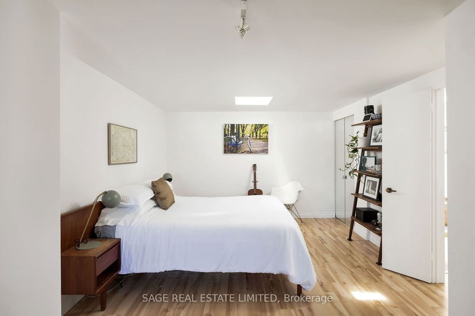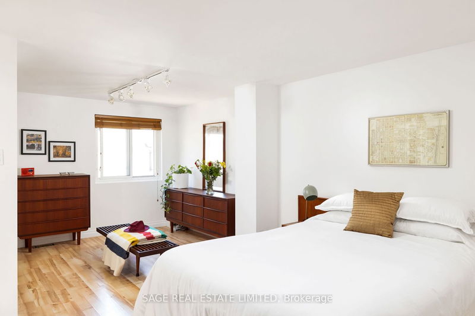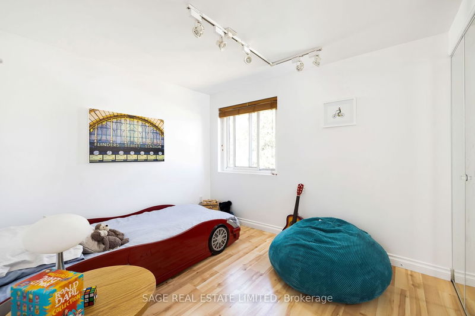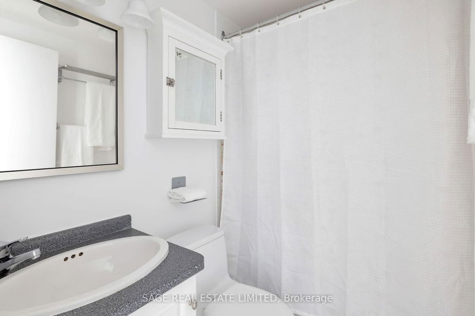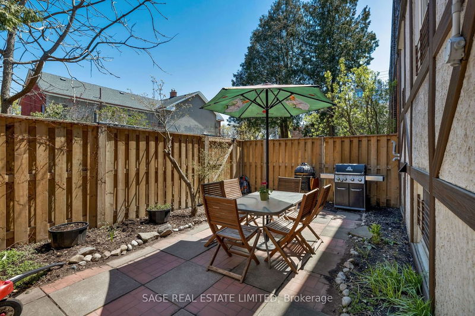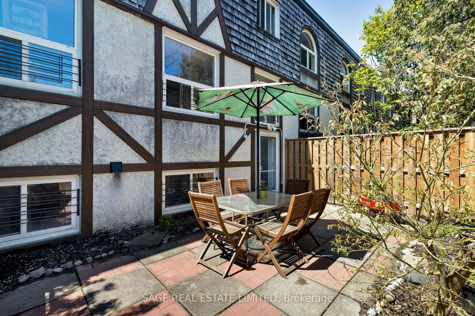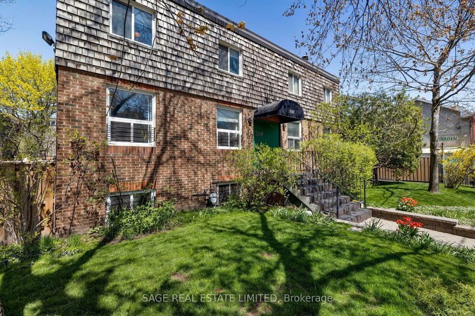Hiding in plain sight behind an unassuming facade is a collection of townhomes that are one of Cabbagetown's best-kept secrets. You'll wonder, "Is this place for real?" and we are so happy to answer, "Yes!" It's bright and spacious with nearly 1,300sf over three floors, and there's a large private patio, too. It has a beautiful, renovated kitchen with enough cupboard space to keep everything within reach and an efficient induction range. The family room has a wood-burning fireplace (you read that right) new floors and a 2pc bathroom. On the top floor, there are 2 bedrooms and a tandem room with the bonus space you didn't know you wanted until now. Use it as a dressing room, office, nursery, workout space, library or studio. What will you find nearby? Cabbagetown's shops and restaurants, epic Riverdale Park and Farm, Regent Park with its outstanding aquatics centre, community centre and skating rink, the Distillery District, Canary District and trendy King East.
详情
- 上市时间: Tuesday, May 02, 2023
- 3D看房: View Virtual Tour for 5-350 Gerrard Street E
- 城市: Toronto
- 社区: Cabbagetown-South St. James Town
- 交叉路口: Gerrard & Sackville
- 详细地址: 5-350 Gerrard Street E, Toronto, M5A 2G7, Ontario, Canada
- 客厅: Combined W/Dining, Hardwood Floor
- 厨房: Breakfast Bar, Modern Kitchen, Tile Floor
- 家庭房: Fireplace
- 挂盘公司: Sage Real Estate Limited - Disclaimer: The information contained in this listing has not been verified by Sage Real Estate Limited and should be verified by the buyer.

