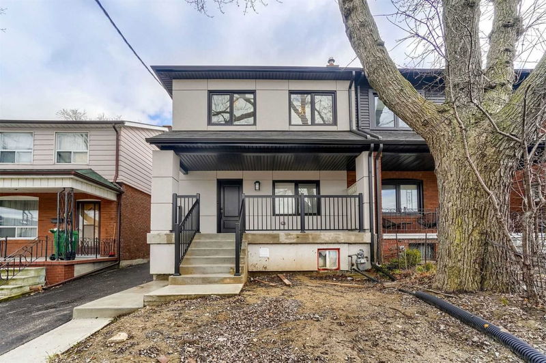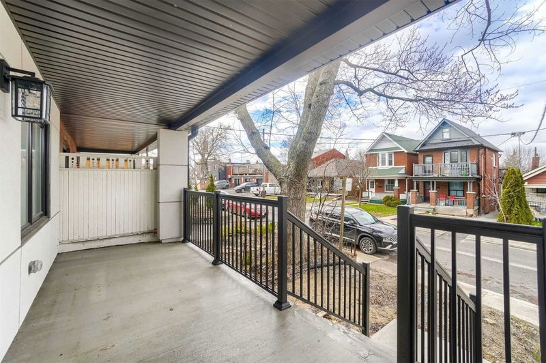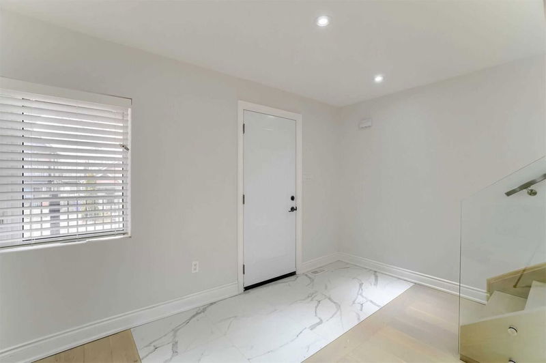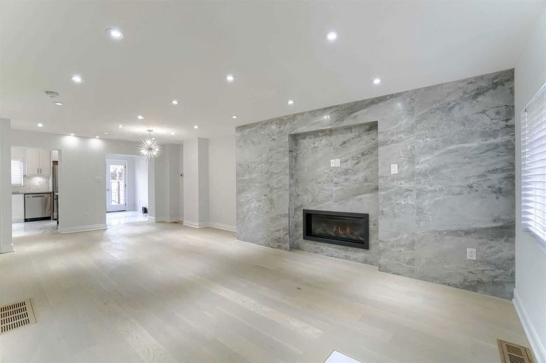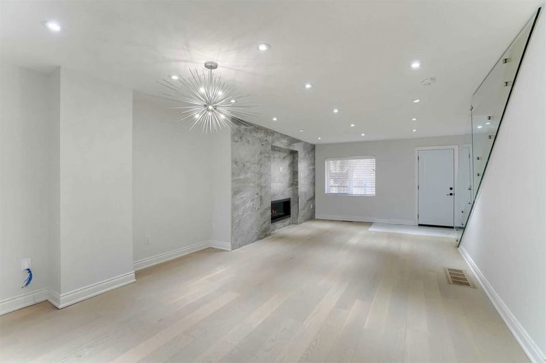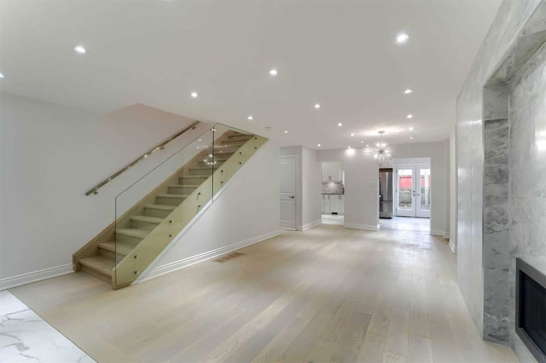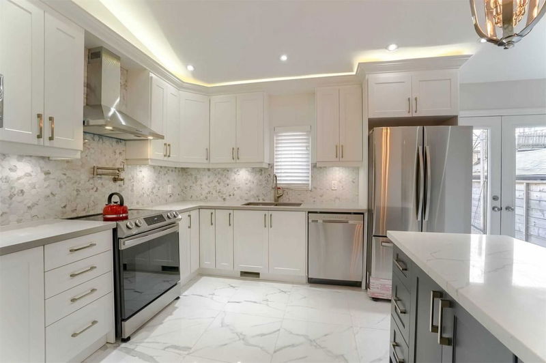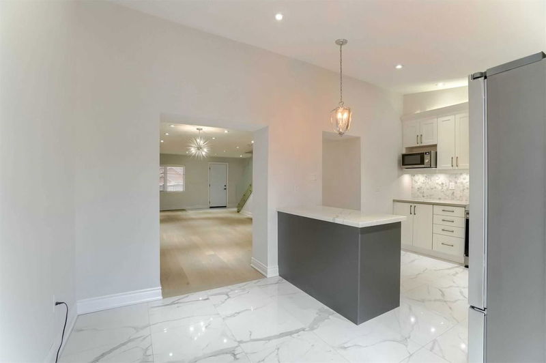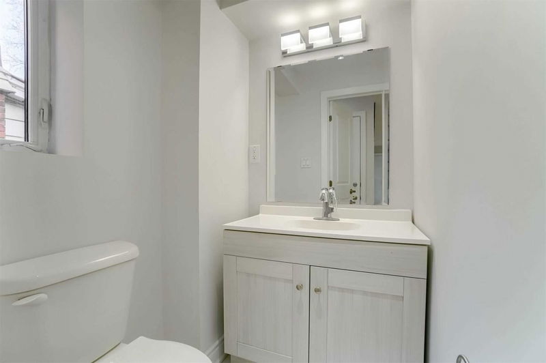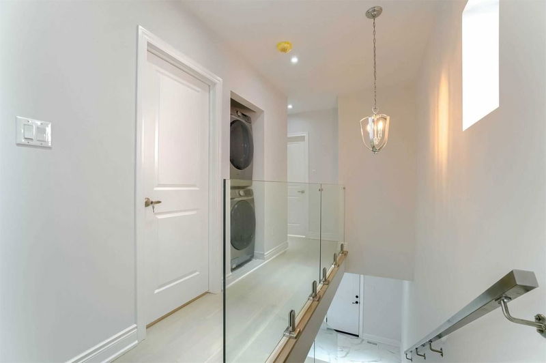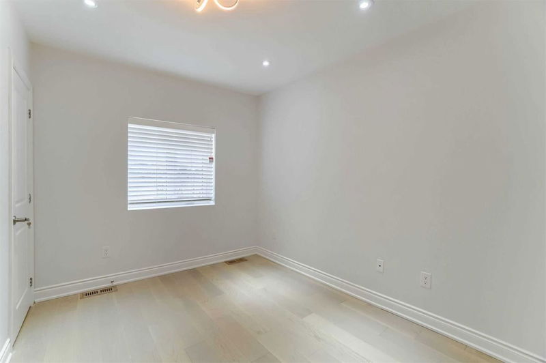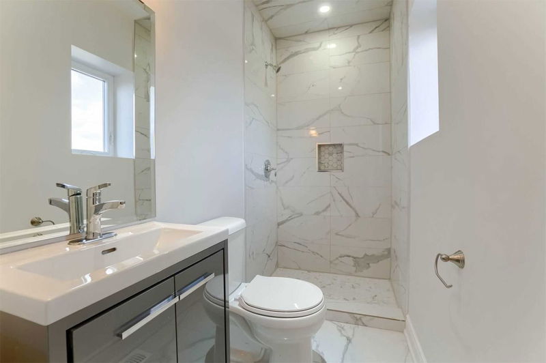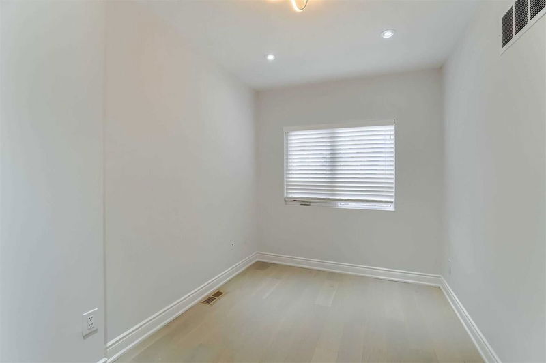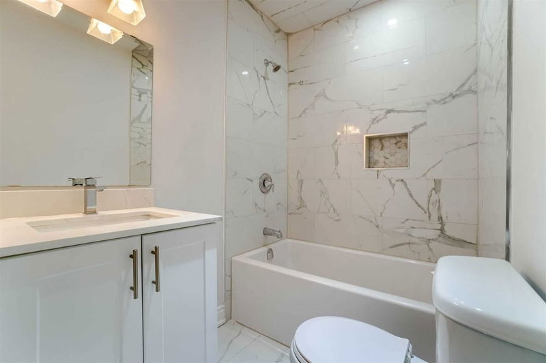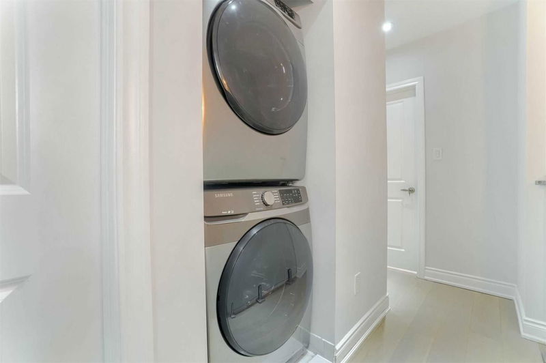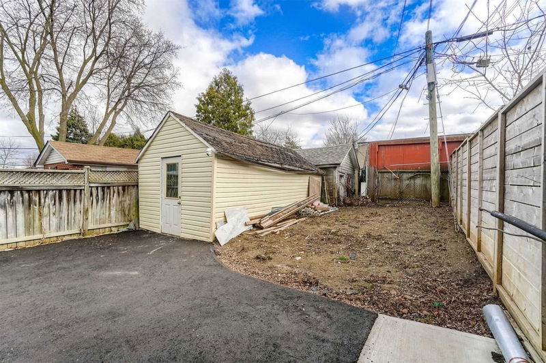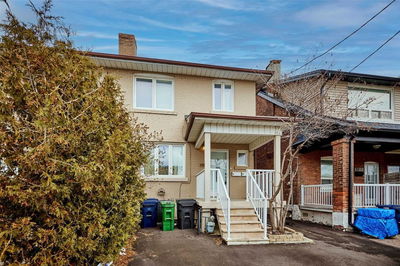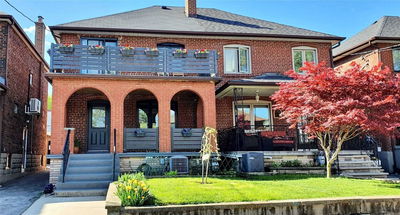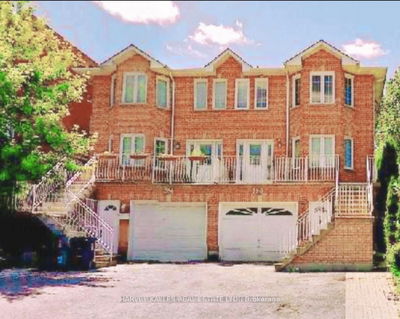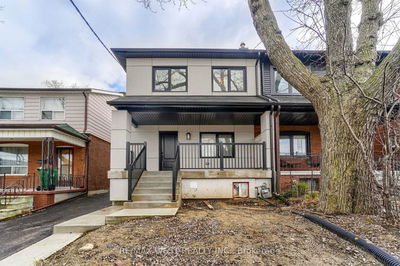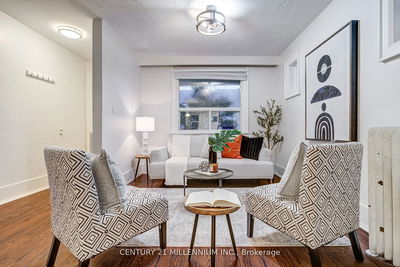An Elegant Home With Luxurious Finishes. Open Concept Living And Dining Room With Engineered Hardwood Floor, Pot Lights And Featuring A Stunning Gas Fireplace Surrounded By Marble. The Chef's Kitchen Showcases A Centre Island, Quartz Countertops, Built In Stainless Steel Appliances, Pot Filler And Double Sinks Overlooking Backyard. Plus A Main Floor Powder Room. There Are Three Spacious Bedrooms And The Primary Bedroom Has A 3Pc Ensuite Washroom. The Home Is Filled With Natural Light.
详情
- 上市时间: Tuesday, February 21, 2023
- 城市: Toronto
- 社区: Oakwood Village
- 详细地址: 63 Belvidere Avenue, Toronto, M6C 1P8, Ontario, Canada
- 厨房: Stone Counter, B/I Appliances, W/O To Yard
- 挂盘公司: Re/Max West Realty Inc., Brokerage - Disclaimer: The information contained in this listing has not been verified by Re/Max West Realty Inc., Brokerage and should be verified by the buyer.

