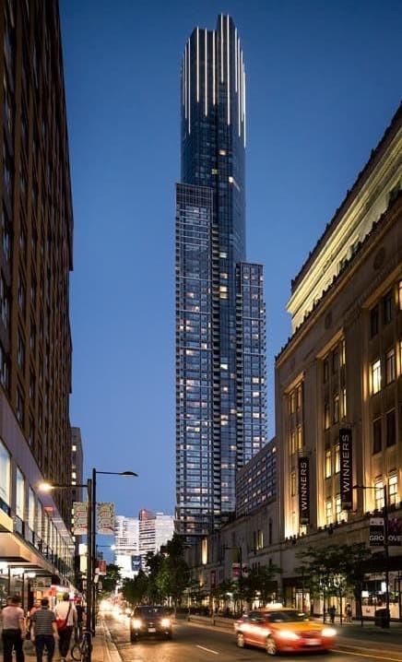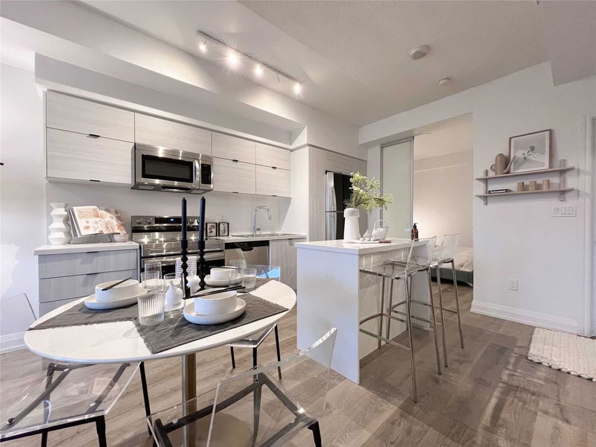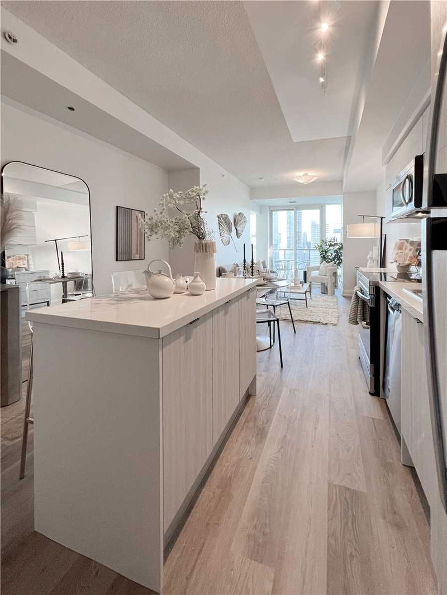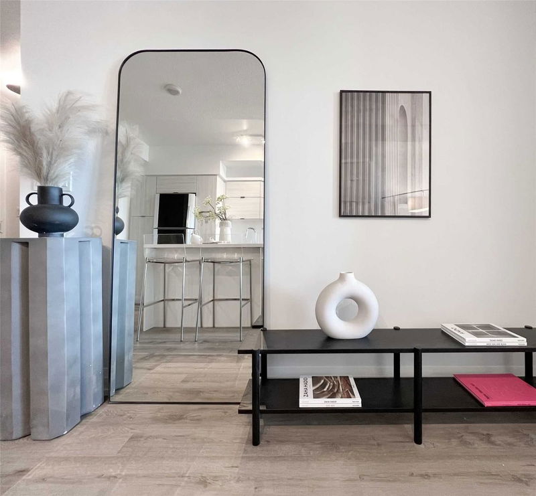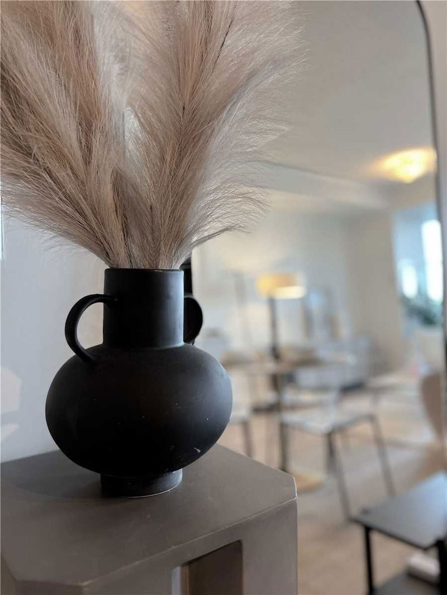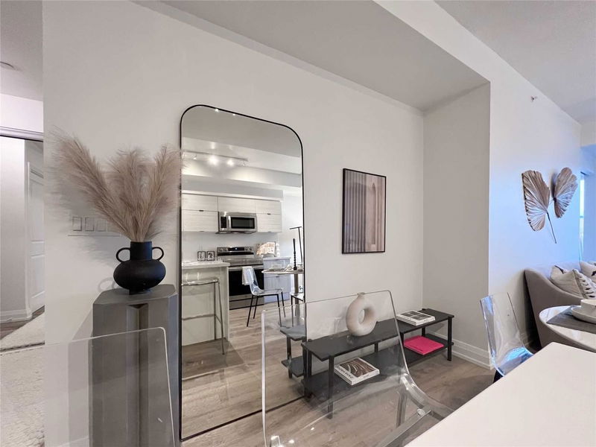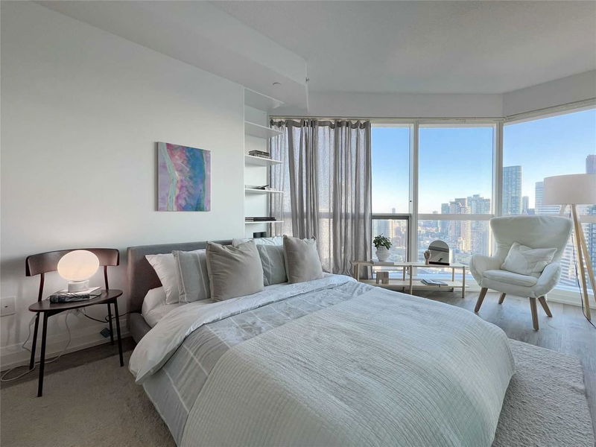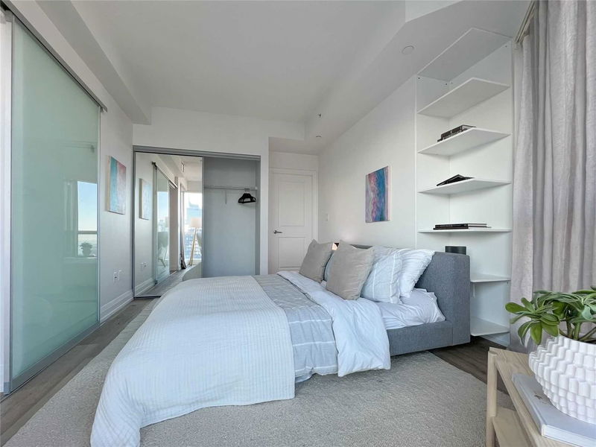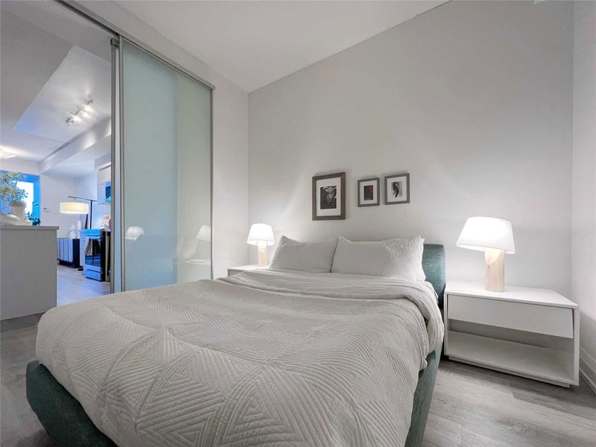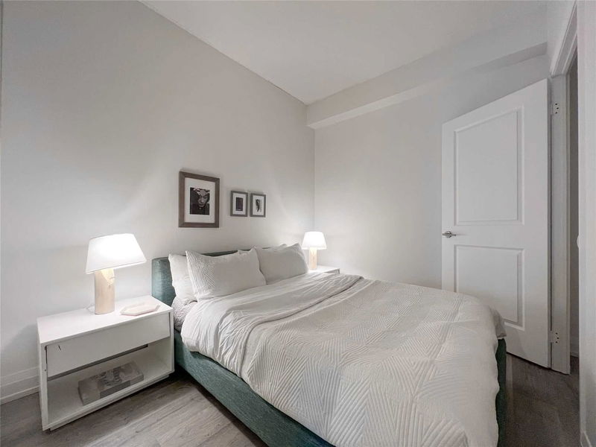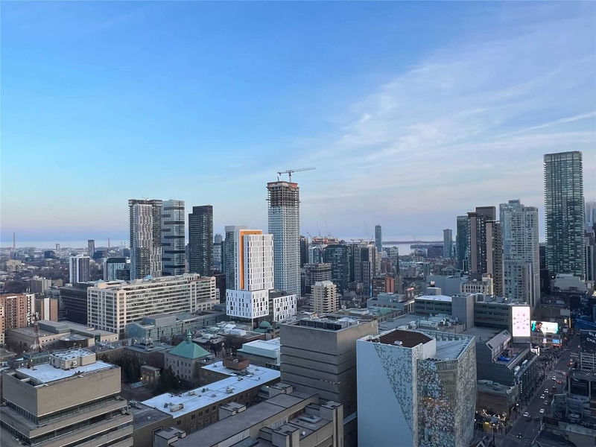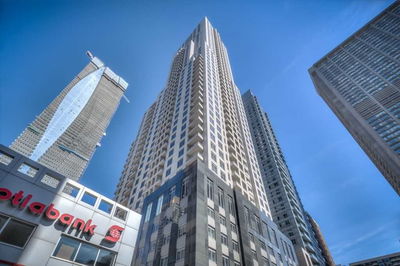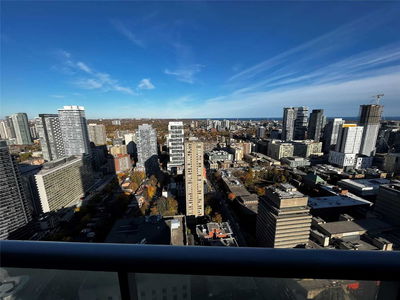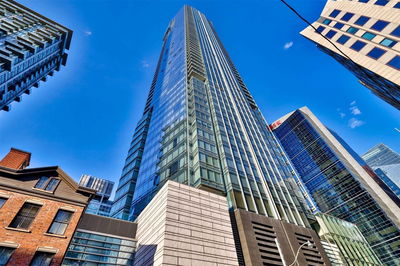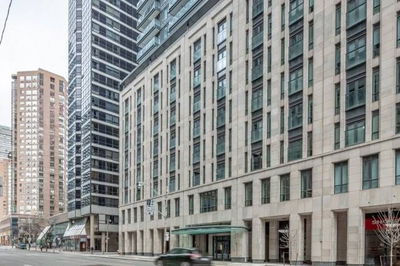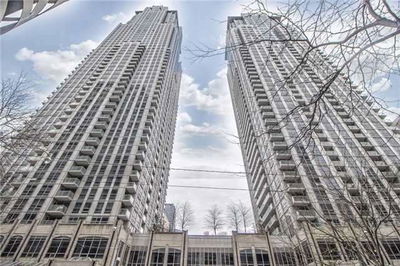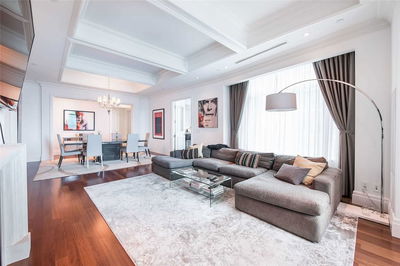Make This Lovingly Designed Home Your Valentine This Year. This Tastefully Renovated Suite Has The Sunniest Disposition W/ Direct South Views Of Toronto's Impressive Dt Skyline + Partial Lake Views. The Split 2-Br Layout Ensures Demarcation Of Space For Co-Habitants + Common Area Allows For Diverse & Practical Layouts W/Out Compromising On Comfort. Gourmet Cooks Have Ample Space For Their Culinary Creations. Hosting Small Gatherings/Formal Dinners Are A Breeze W/ Space For Both An Island & Formal Dining Setting. Opportunity Abounds Opposite The Kitchen To Create A Library+Writing Desk Or A Gallery Wall. Soak In The Rays W/ Your Morning Brew Or Cozy Up & Watch The Glimmer Of The City Lights W/ Your Sweetheart For Evening Drinks On The Balcony. The Generous Main Br Allows For A Sitting Area + A Vanity; Its Wide Double Closet = Double Capacity For Your Curated Wardrobe. Ensuite Bath Feat. A Deep Soaker Tub + 2nd Bath's Lg. Walk In Shower! The 2nd Br Can Flip To A Wfh Space/Guest Room.
详情
- 上市时间: Tuesday, February 14, 2023
- 城市: Toronto
- 社区: Bay Street Corridor
- 详细地址: 3008-386 Yonge Street, Toronto, M5B 0A5, Ontario, Canada
- 厨房: Centre Island, Quartz Counter, Pantry
- 挂盘公司: Bosley Real Estate Ltd., Brokerage - Disclaimer: The information contained in this listing has not been verified by Bosley Real Estate Ltd., Brokerage and should be verified by the buyer.

