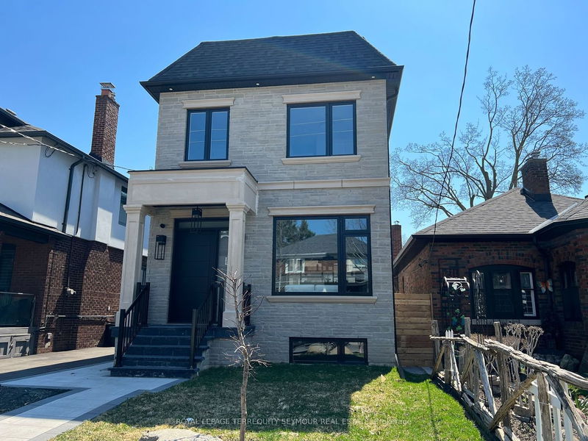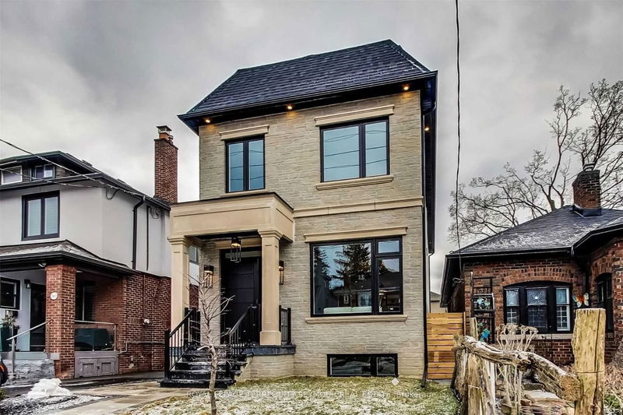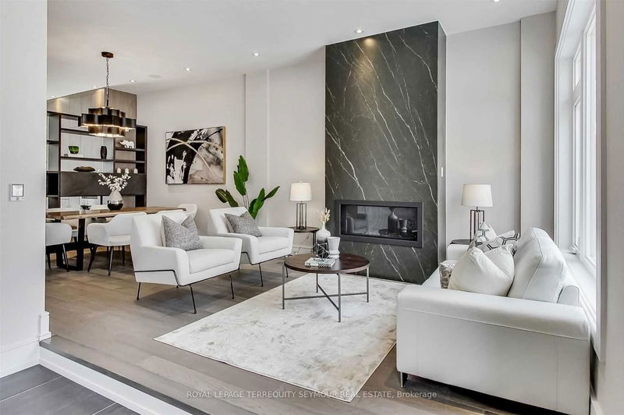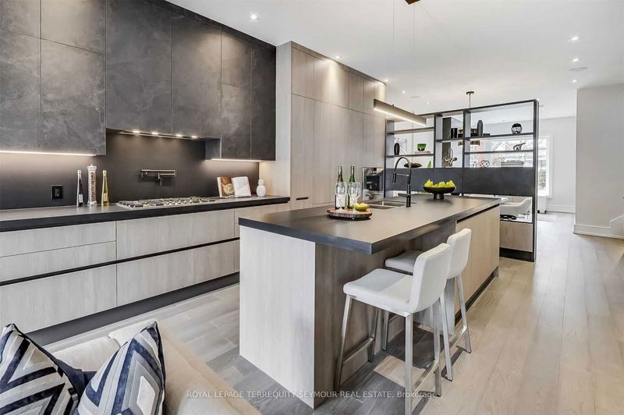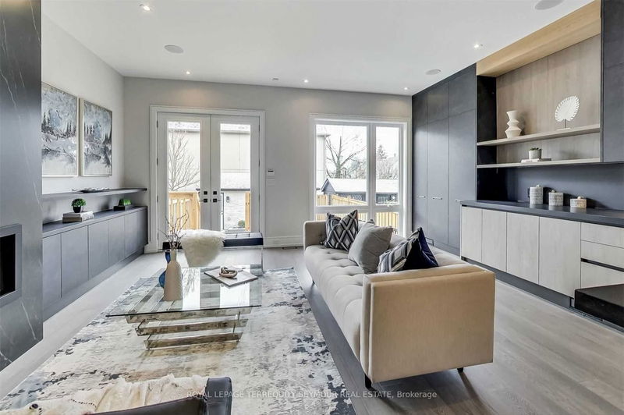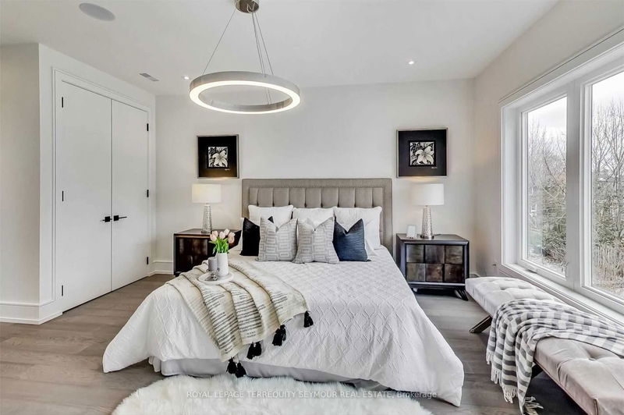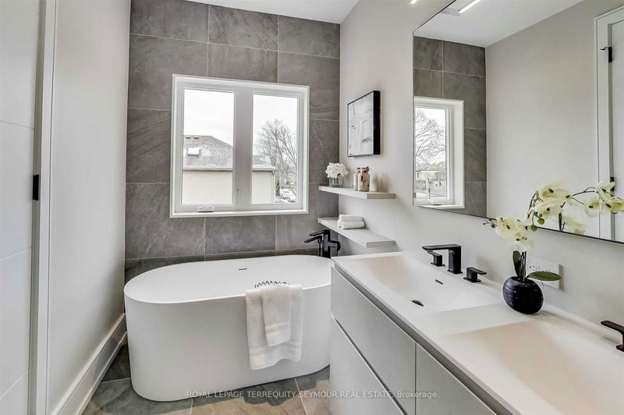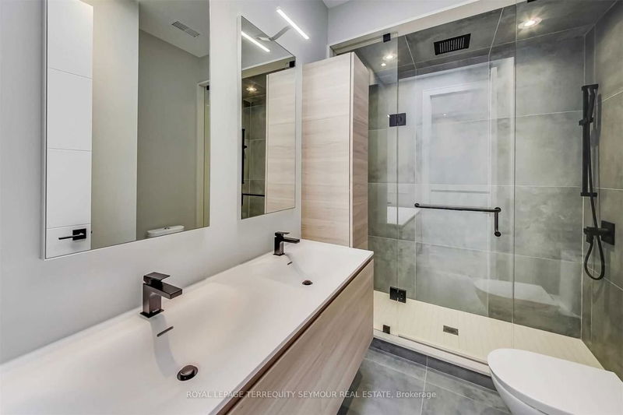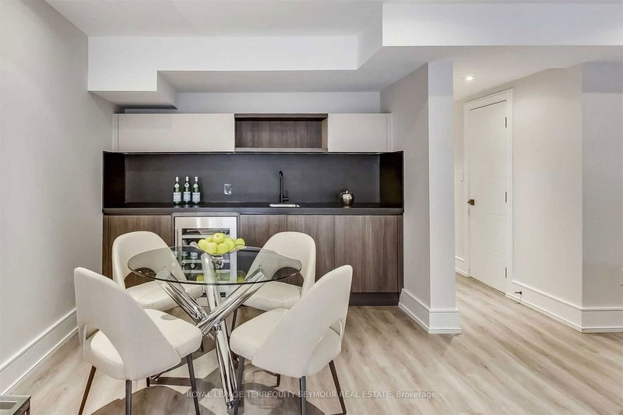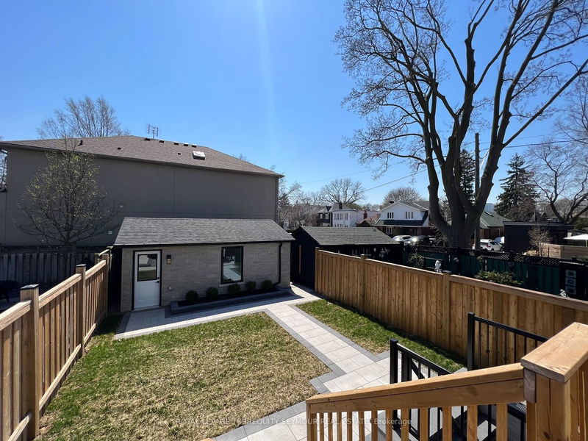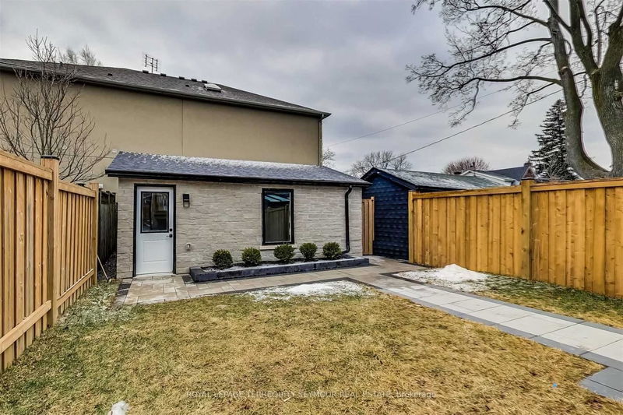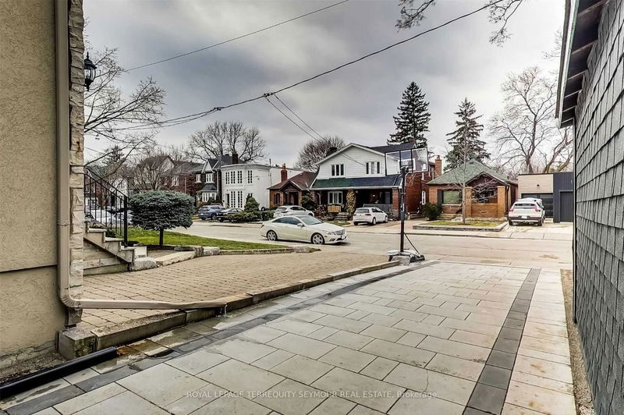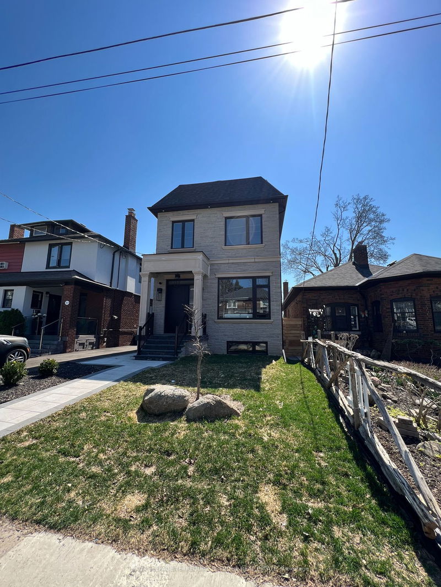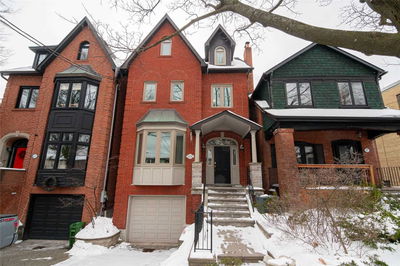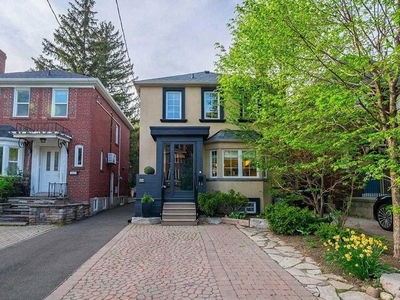Amazing N E W Custom Home On A Fantastic L-Shaped Lot, A Private Drive With A Detached Garage And Parking For 3 Cars In Coveted Davisville Village! The Beautiful Kitchen Boasts Scavolini Cabinetry And Ultra High-End Gaggenau Appliance Package Including A Panelled Touch-To-Open Fridge/Freezer And Wall Oven. This Exceptional Home Features 4 Bedrooms Upstairs And One In The Basement, 5 Luxurious Bathrooms Including A Main Floor Powder Room, A Stunning Main-Floor Family Room With A Gas Fireplace Accented By An Exquisite Porcelain Slab Surround And 10-Foot Ceilings. The Large Primary Bedroom Is Showered In Natural Southern Light. You Will Love Your Private Ensuite With A Soaker Tub And Heated Floors. The Light-Filled Basement Won't Disappoint With Its Large Recreation Room And Extra Wide Walk-Up To The Backyard. There Is Even A Doggie Shower (Or Boot Basin) For Cleaning Off Your Furry Friend After Walks In The Park. And, It Even Comes With Tarion Warranty. This Home Has It All!
详情
- 上市时间: Thursday, April 13, 2023
- 3D看房: View Virtual Tour for 367 Manor Road E
- 城市: Toronto
- 社区: Mount Pleasant East
- 交叉路口: Bayview/ Eglinton
- 详细地址: 367 Manor Road E, Toronto, M4S 1S7, Canada
- 客厅: Hardwood Floor, Window, Fireplace
- 厨房: Hardwood Floor, Quartz Counter, Built-In Speakers
- 家庭房: Hardwood Floor, Quartz Counter, W/O To Deck
- 挂盘公司: Royal Lepage Terrequity Seymour Real Estate - Disclaimer: The information contained in this listing has not been verified by Royal Lepage Terrequity Seymour Real Estate and should be verified by the buyer.

