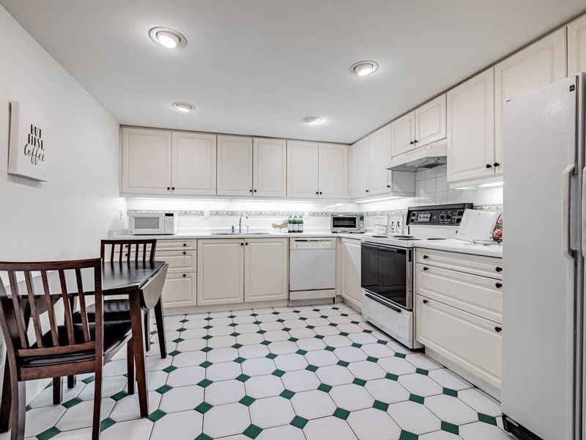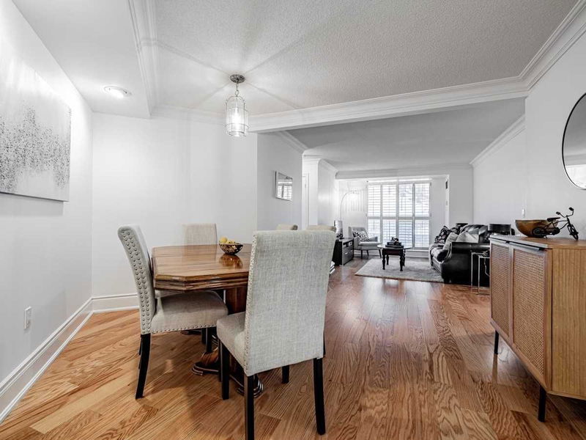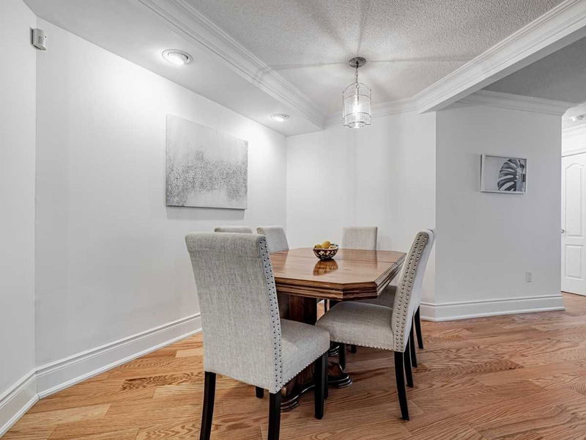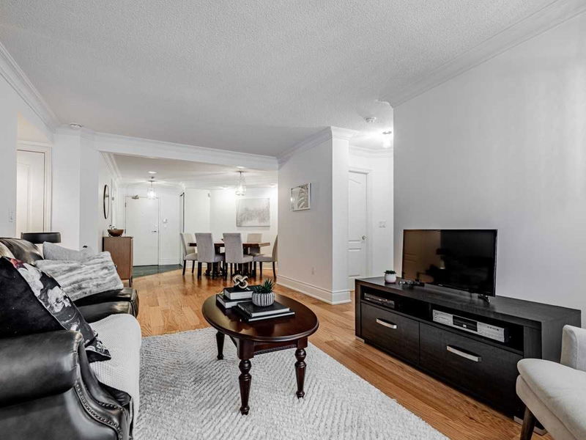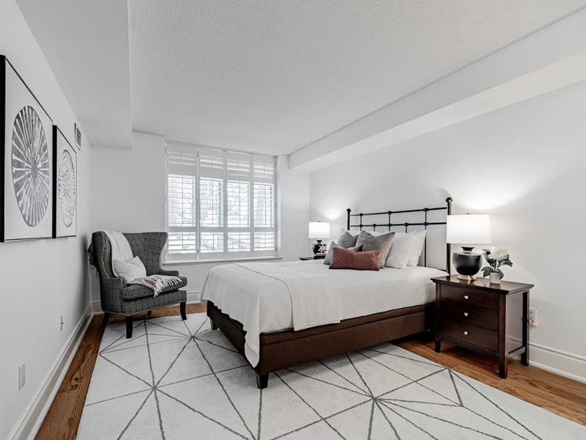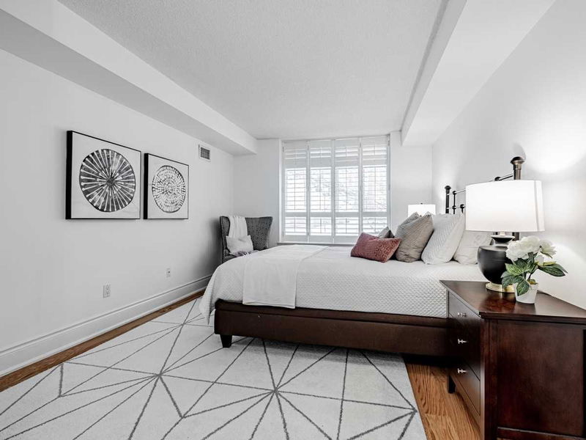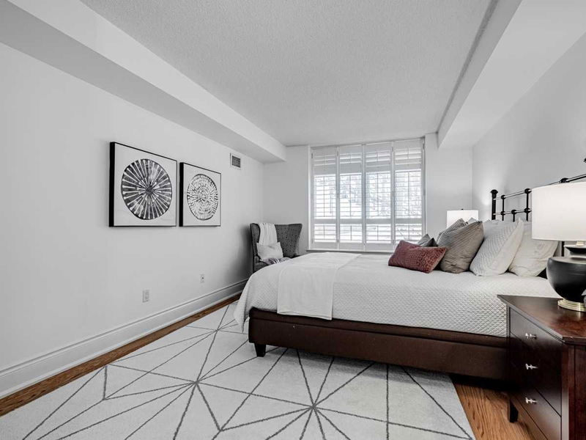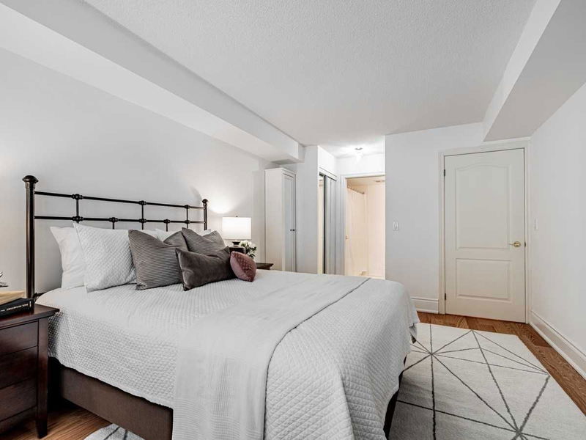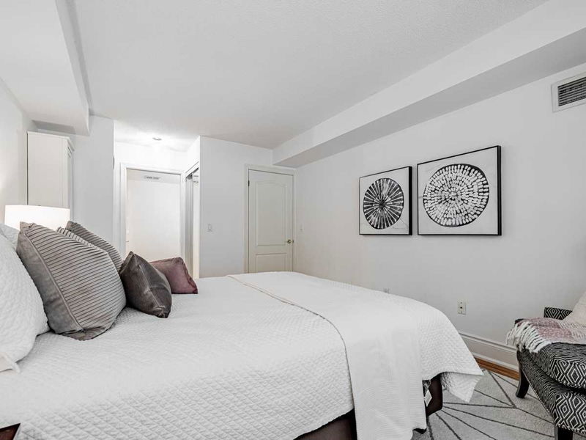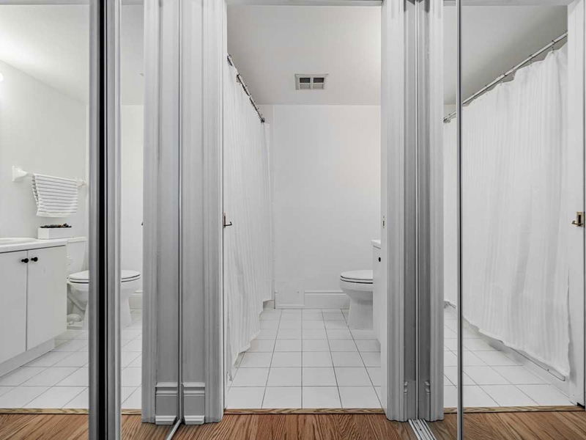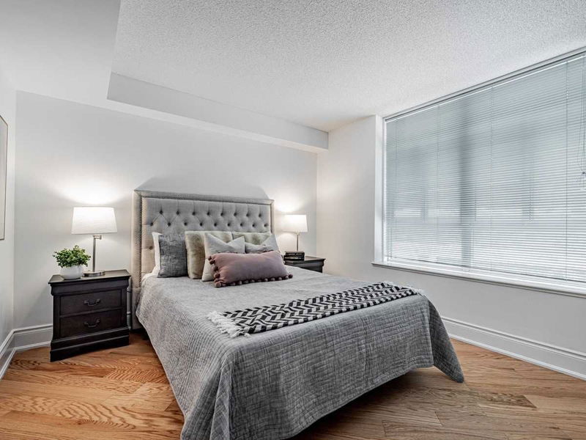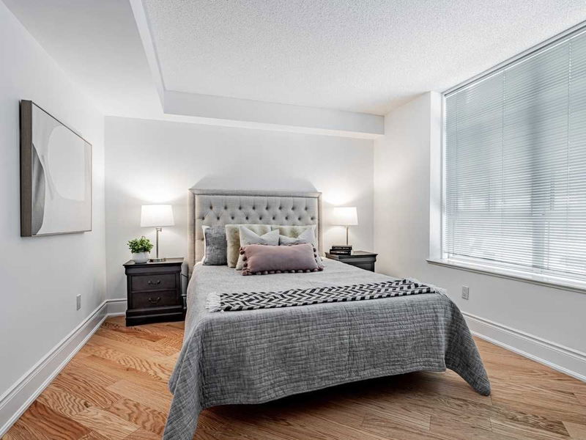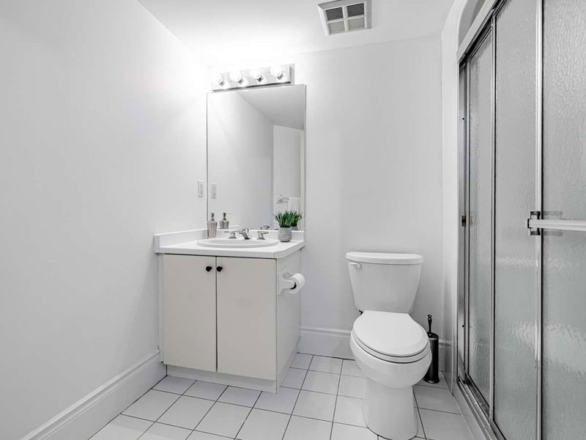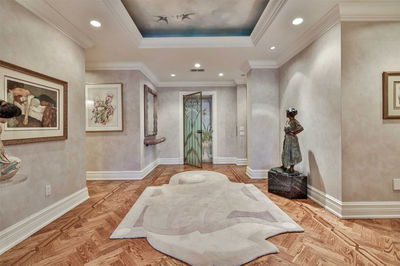Welcome To York Mills Mansions. Large & Highly Desirable Split Bedroom Floor Plan Includes A Generously Sized Primary Suite With Double Closet & En-Suite Bath. The Kitchen Welcomes You In Through Double French Doors. Large & Bright With Ample Cabinet & Counter Space, Undermount Lighting & Double Stainless Steel Sink. A Dining Room Perfect For Entertaining, Large Enough To Accommodate Family & Friends, Lit By Potlights & New Lighting. An Inviting Living Room With Walk-Out To Balcony & Overlooking The Rear Gardens Of This Meticulously Maintained Condo. No Overlooking Roads Here! This Suite Is Perfect For Downsizers, First Time Buyers Who Are Looking For Size Or Those Who Desire A Pied-A-Terre In The City. Surrounded By The Lush & Desirable Hoggs Hollow - York Mills Neighbourhood Filled With Lifestyle Amenities Of Like Golf, Restaurants, Shopping & Parks. Steps To The Subway & Easy Access To Bayview Village, Granite Club & So Much More.
详情
- 上市时间: Wednesday, February 08, 2023
- 城市: Toronto
- 社区: Bridle Path-Sunnybrook-York Mills
- 交叉路口: Yonge & York Mills
- 详细地址: 208-75 York Mills Road, Toronto, M2P 2E7, Ontario, Canada
- 厨房: Backsplash, Pot Lights, Eat-In Kitchen
- 客厅: Hardwood Floor, O/Looks Garden, W/O To Balcony
- 挂盘公司: Re/Max Professionals Inc., Brokerage - Disclaimer: The information contained in this listing has not been verified by Re/Max Professionals Inc., Brokerage and should be verified by the buyer.




