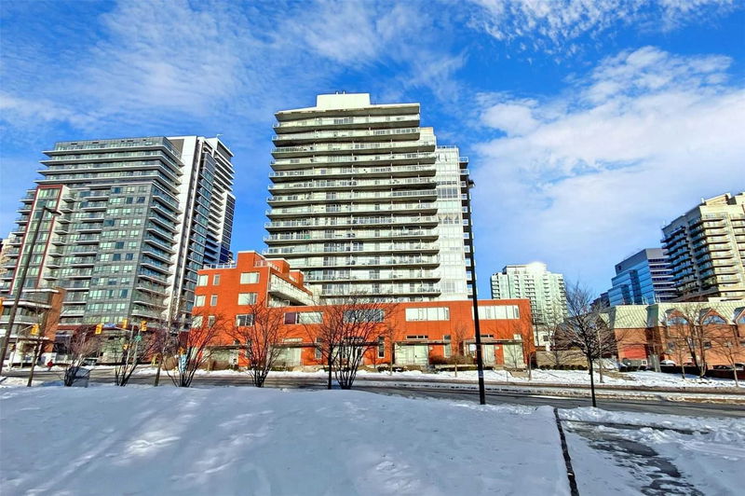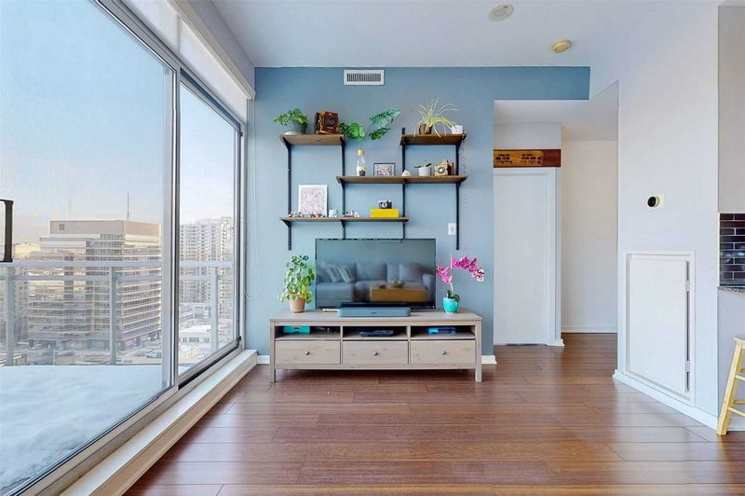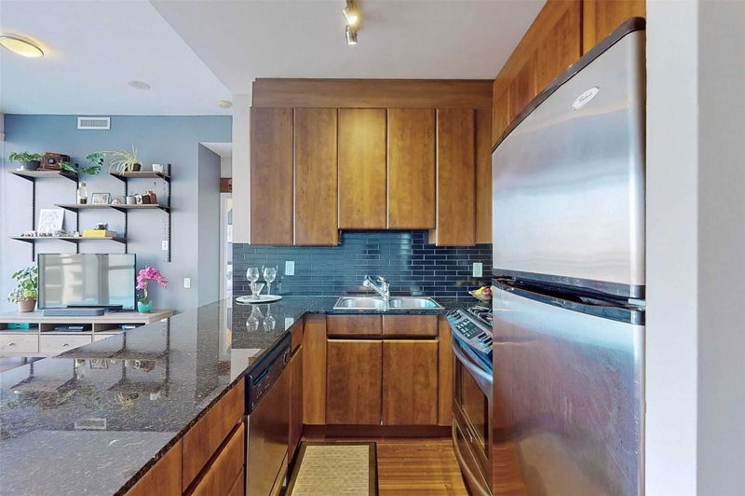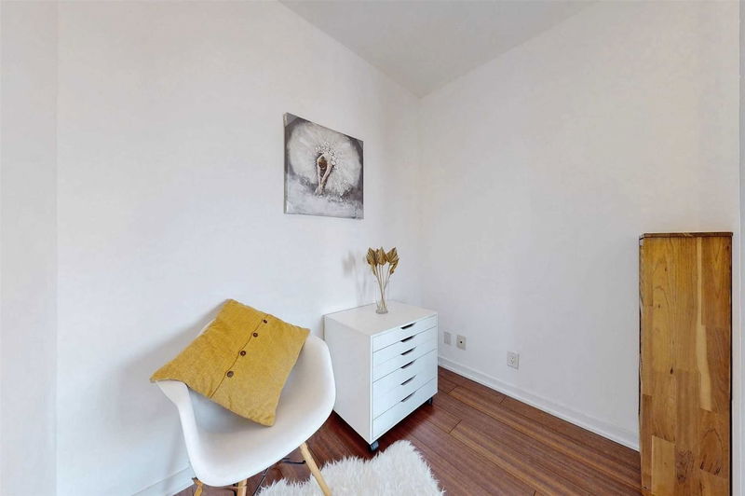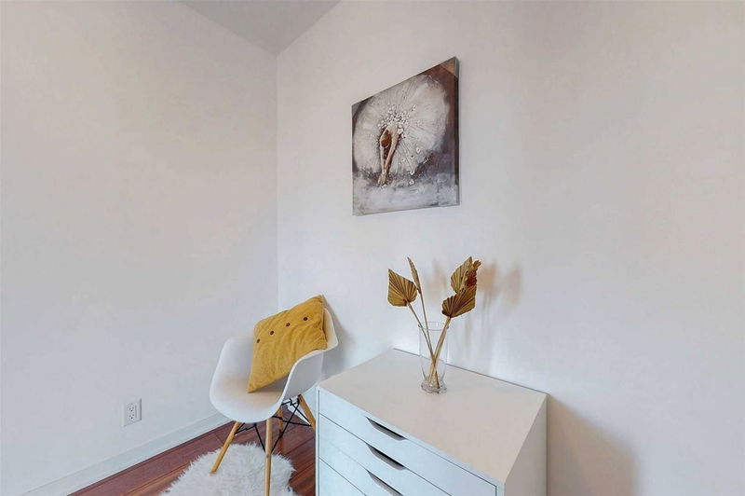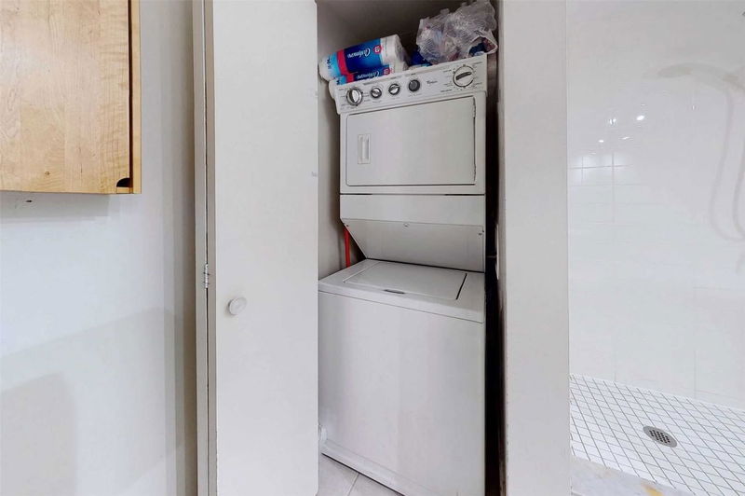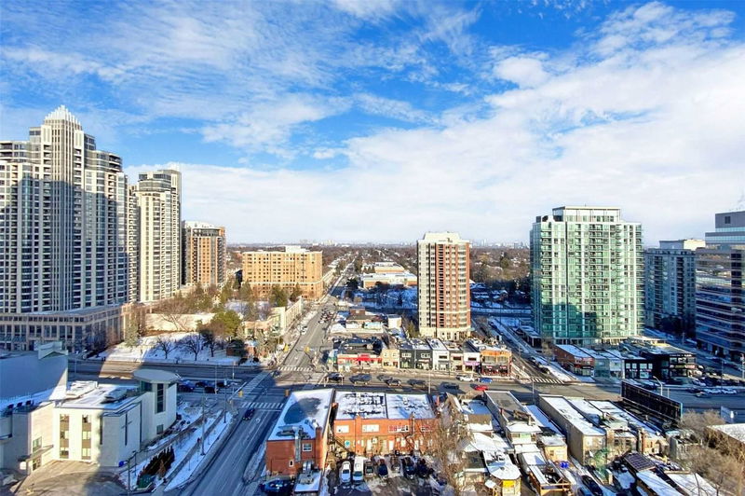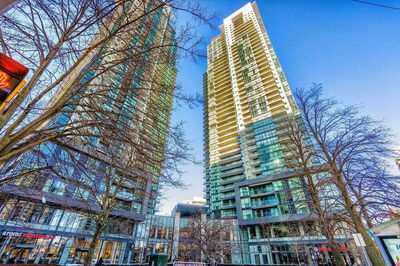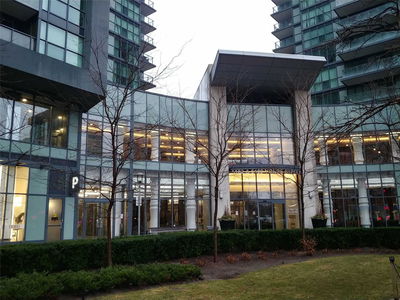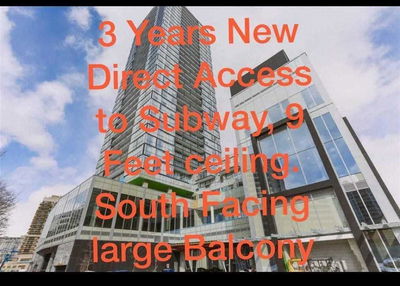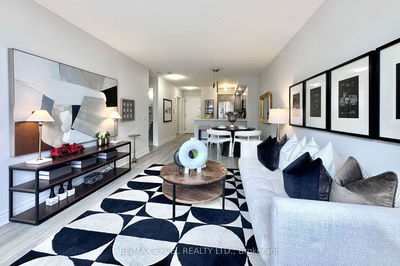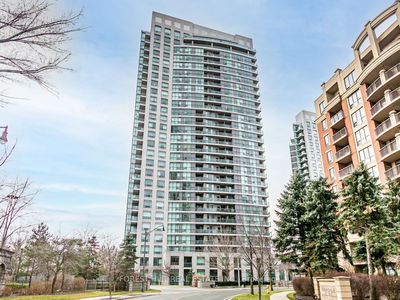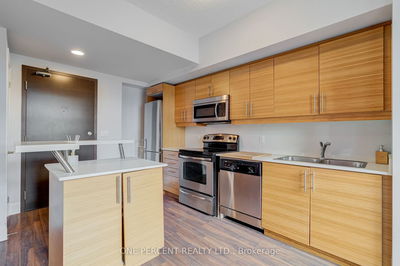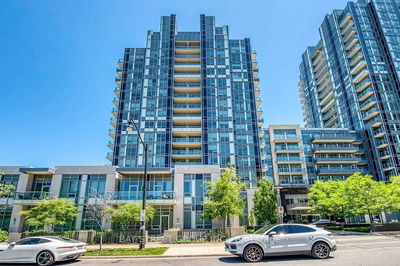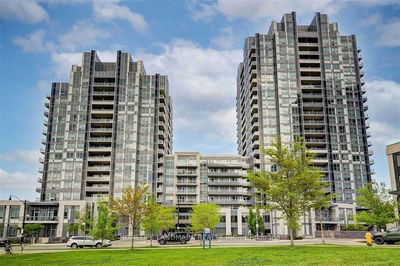Location!Location! 9Ft Ceilings,649Sq+200Sp Balcony, Beautifully Decorated 1+Den/2 Bathroom Model Suite In The Heart Of North York. The Unit Boasts An Absolutely Incredible Functional Layout That Features Lofty , Floor-Ceiling Windows, Plank Wood Flooring, Stunning Kitchen W/Granite Counters, S/S Appliances & Breakfast Bar, Open Concept Liv/Din Room, Spacious Master Bedroom W/3Pc Ensuite, Large Den (Perfect For A Second Bedroom)24 Hr Concierge, Steps To T.T.C
详情
- 上市时间: Wednesday, February 08, 2023
- 3D看房: View Virtual Tour for 1905-30 Canterbury Place
- 城市: Toronto
- 社区: Willowdale West
- Major Intersection: Yonge&Churchill
- 详细地址: 1905-30 Canterbury Place, Toronto, M2N 0B9, Ontario, Canada
- 厨房: Open Concept, Laminate, Modern Kitchen
- 挂盘公司: Re/Max Realtron Realty Inc., Brokerage - Disclaimer: The information contained in this listing has not been verified by Re/Max Realtron Realty Inc., Brokerage and should be verified by the buyer.


