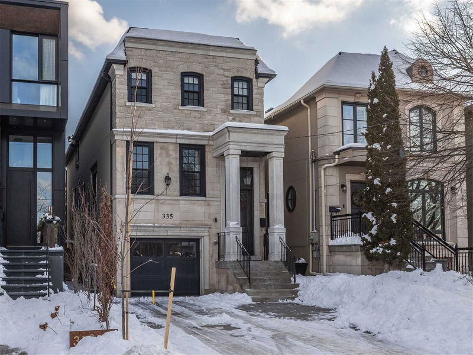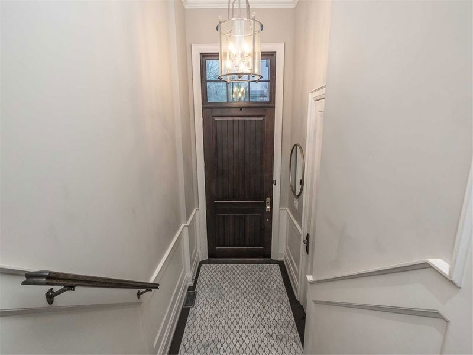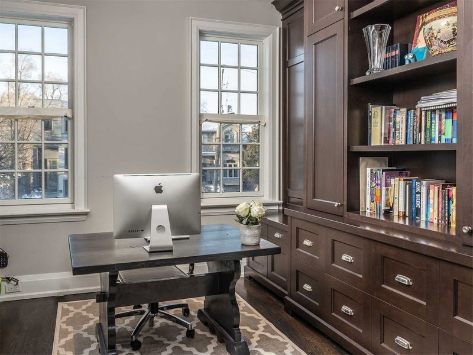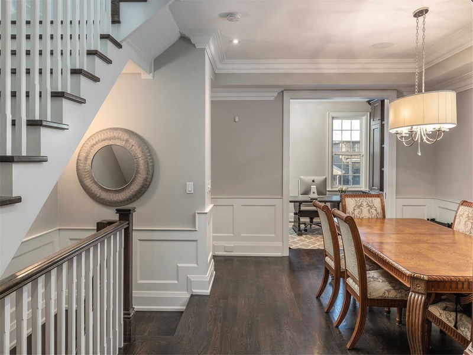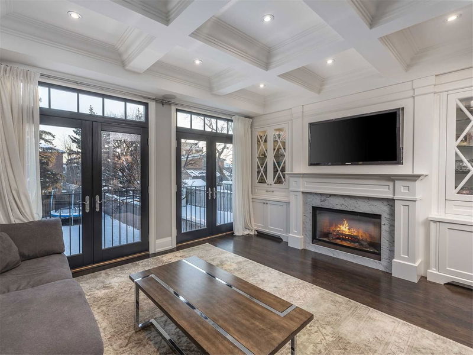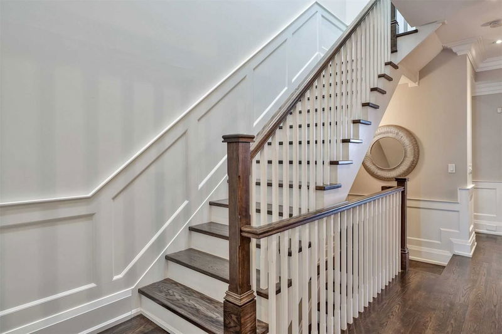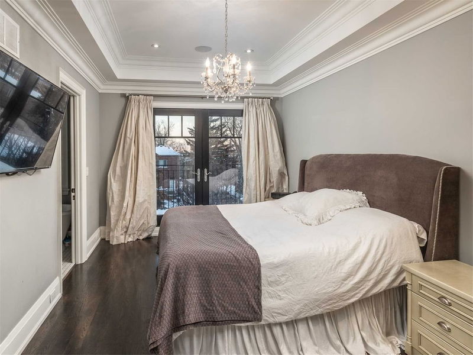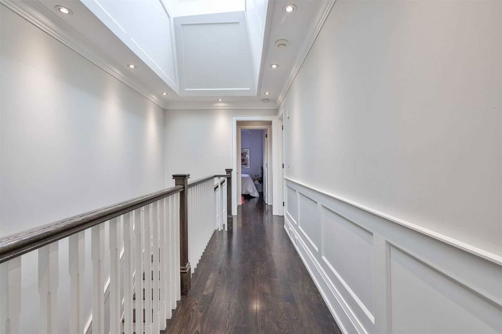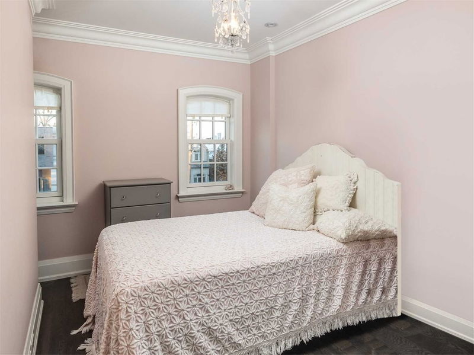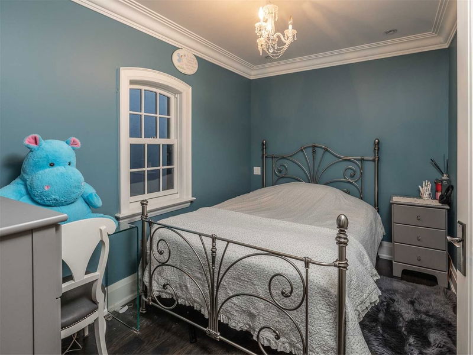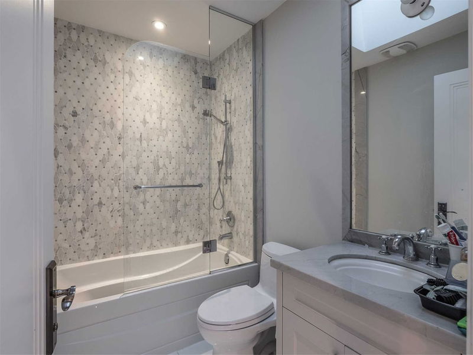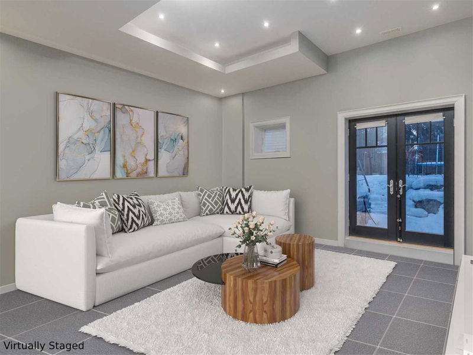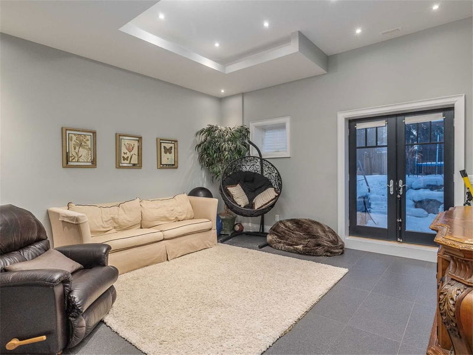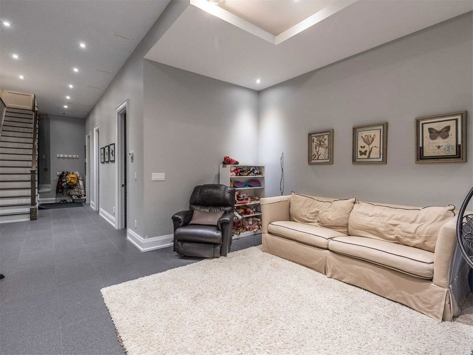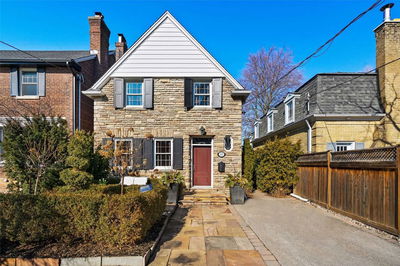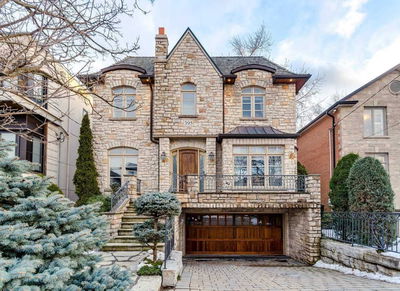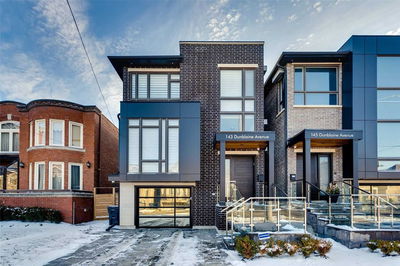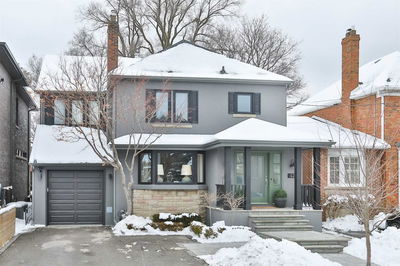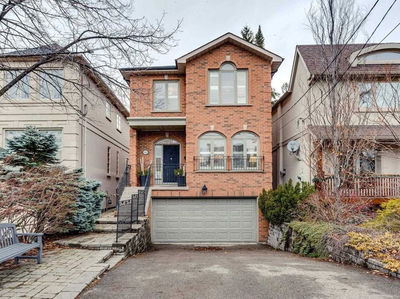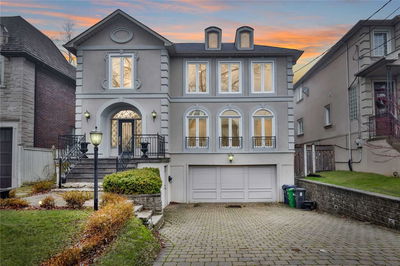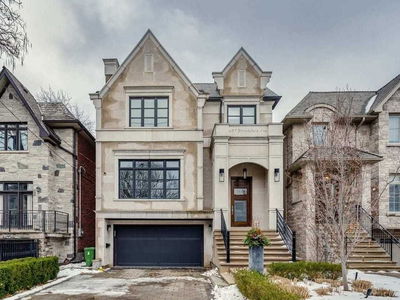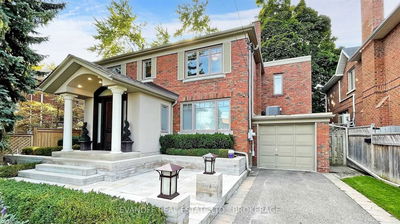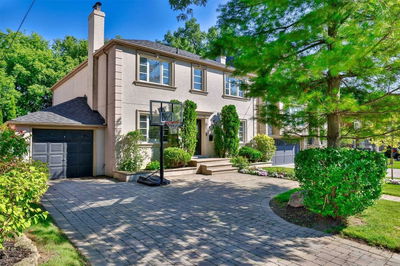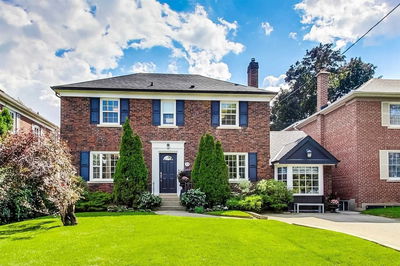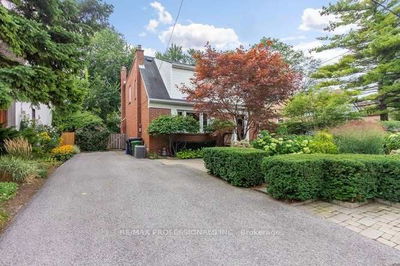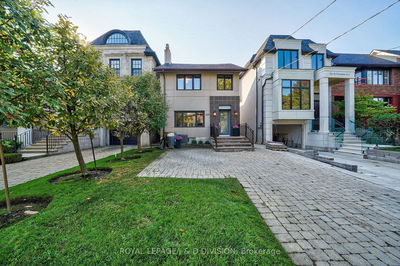Most Spectacular Custom Residence. Sophisticated Elegance And Contemporary Flair. Timeless Stone Ext. Graciously Proportioned Principal Rooms And Ideal Layout. Private Lib. Wainscotting. Custom B/Ins T/O. Eat-In Chef Inspired Kitchen With Top-Of-The-Line Appliances And Convenient Center Island. Attention To Detail At Every Turn. Gleaming H/W And Marble Furs T/O. Sprawling Fam Rm O/Looking Gardens. Opulent Primary Suite With 7-Piece Marble Ensuite, Balcony And W/In Closet. Lower Level Boasts Heated Flrs, Soaring Ceilings, R/In Wet Bar, 5th Bedroom And Rec Rm. Steps To Shops And Eateries On Avenue Road, Ttc And The Finest Public And Private Schools Just Minutes Away.
详情
- 上市时间: Monday, February 06, 2023
- 3D看房: View Virtual Tour for 335 Melrose Avenue
- 城市: Toronto
- 社区: Bedford Park-Nortown
- 交叉路口: Avenue/Melrose
- 详细地址: 335 Melrose Avenue, Toronto, M5M 1Z5, Ontario, Canada
- 客厅: Pocket Doors, Hardwood Floor, B/I Shelves
- 厨房: Eat-In Kitchen, Centre Island, Crown Moulding
- 家庭房: Juliette Balcony, Fireplace, Built-In Speakers
- 挂盘公司: Re/Max Realtron Barry Cohen Homes Inc., Brokerage - Disclaimer: The information contained in this listing has not been verified by Re/Max Realtron Barry Cohen Homes Inc., Brokerage and should be verified by the buyer.

