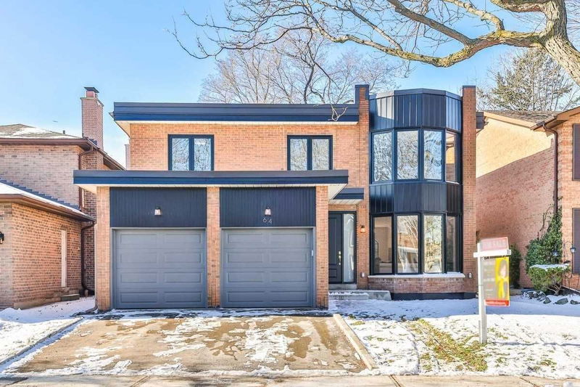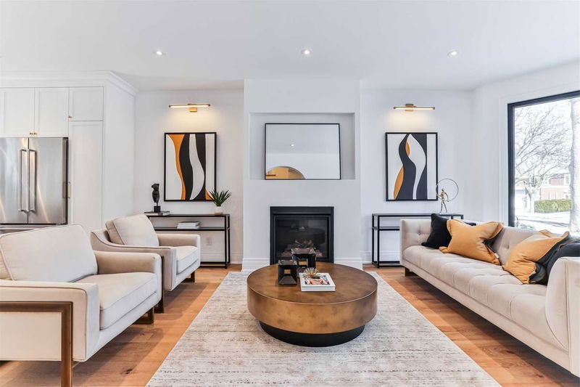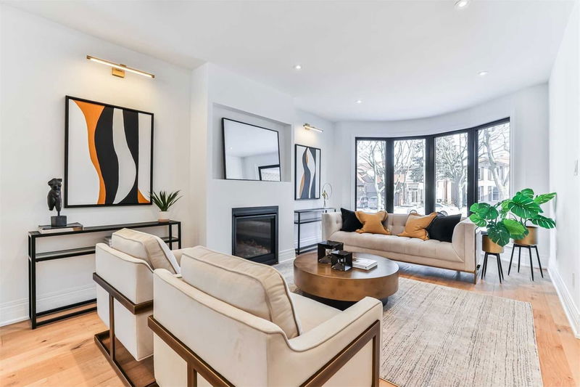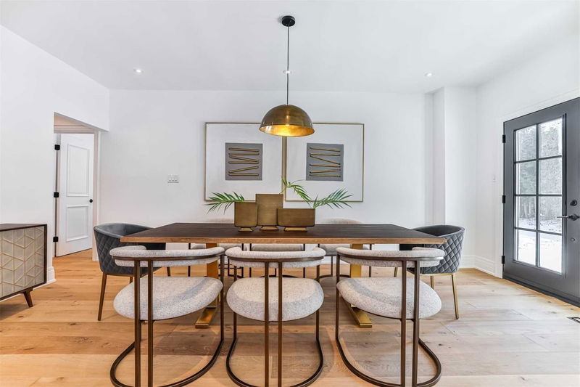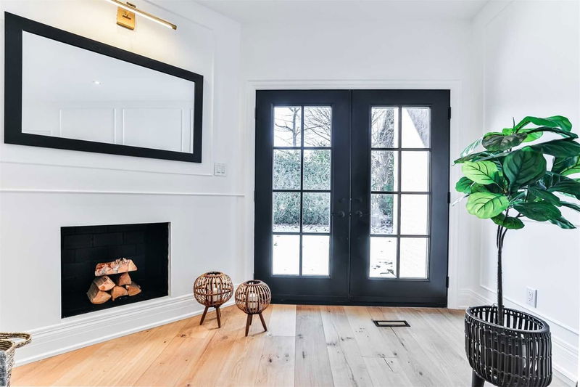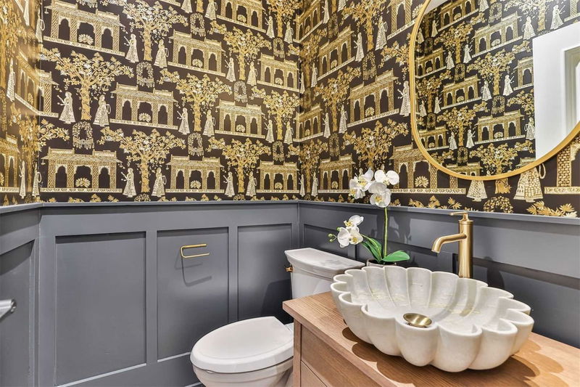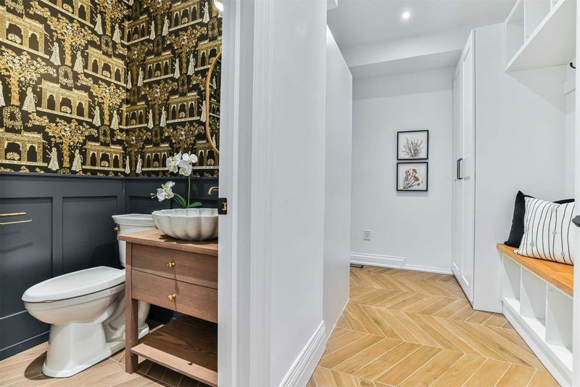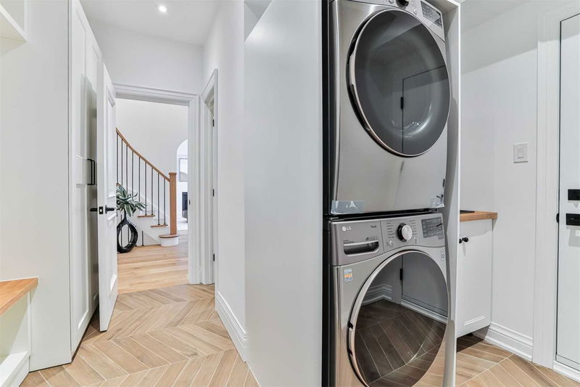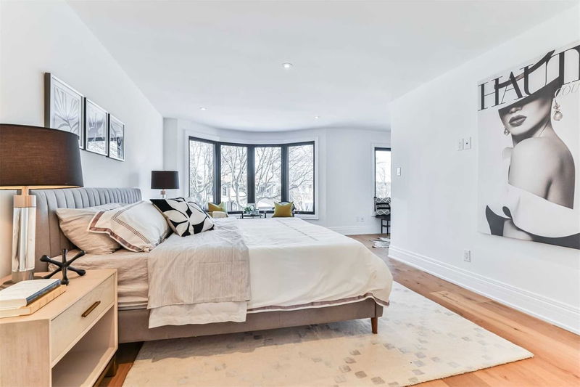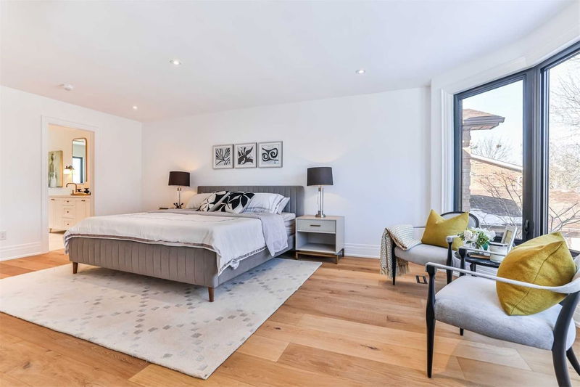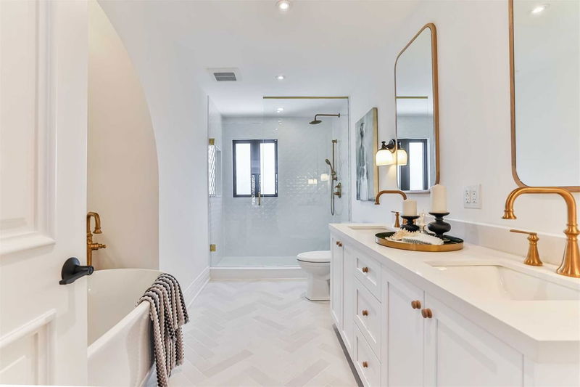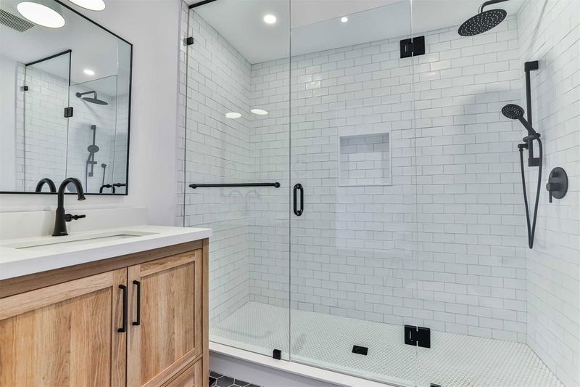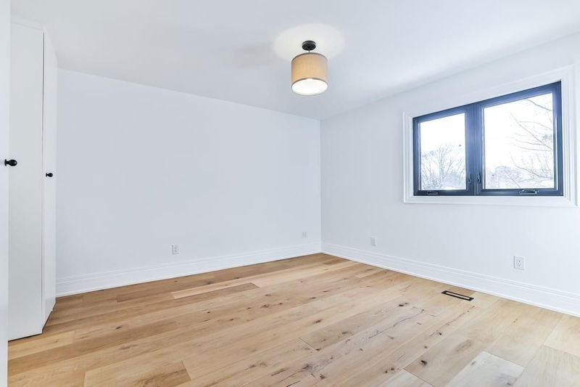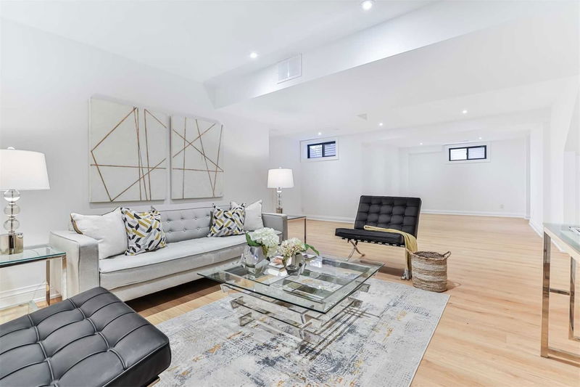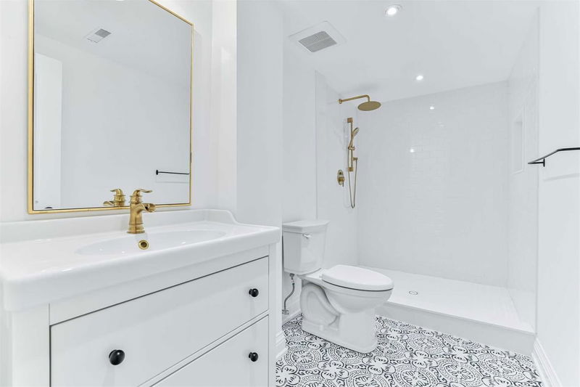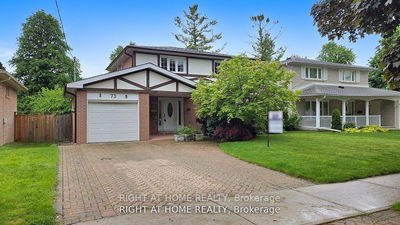**The One You Are Looking For**Just Completely Remodelled/Redesigned**Seeing Is Believing(Show Like A Model Hm-Magazine Worth Living)**Luxurious Full Renovation(2022-2023) W/City Permit**One Of A Kind/Lavishly Work-Done(Spent $$$)*World-Class Designer's European Material/Fixtures-Urban Sophistication Interior Finishing*Hi Ceiling(9Ft:Main) & Apx 2900Sf+Fully Finished Bsmt-Open Concept Main Flr W/All Principal Rms*Practically-Laid Mud/Laund Rm W/Direct Access Fm Garage & Master Retreat W/Spacious Sitting Area & Never-Used Ensuite-Super Sunny All Rms W/Ensuites*Huge Rec Rm/Bedrm & Ensuite(Bsmt) & Optimal Storage Area*Too Many Features & A Must C Hm*
详情
- 上市时间: Thursday, February 02, 2023
- 3D看房: View Virtual Tour for 64 Eunice Road
- 城市: Toronto
- 社区: Bayview Village
- 详细地址: 64 Eunice Road, Toronto, M2K 2V5, Ontario, Canada
- 厨房: Centre Island, Stainless Steel Appl, Picture Window
- 家庭房: Fireplace, Separate Rm, W/O To Yard
- 挂盘公司: Forest Hill Real Estate Inc., Brokerage - Disclaimer: The information contained in this listing has not been verified by Forest Hill Real Estate Inc., Brokerage and should be verified by the buyer.

