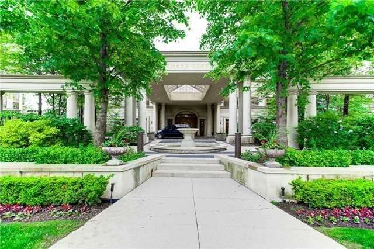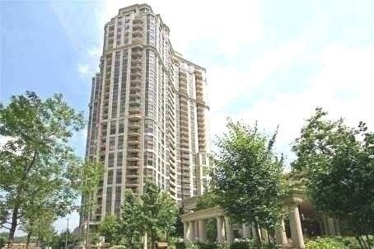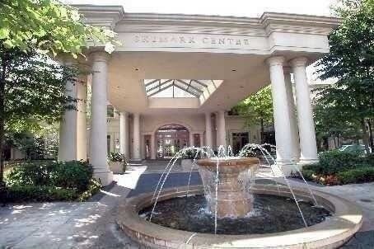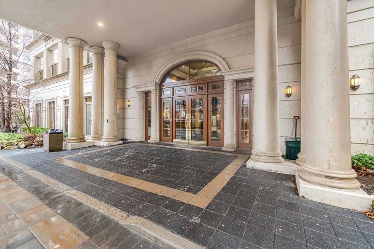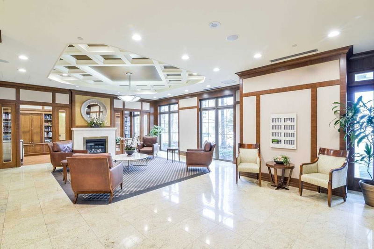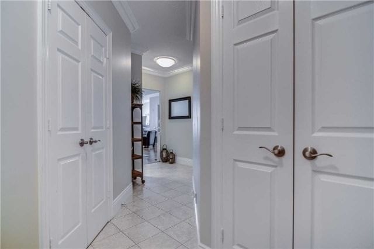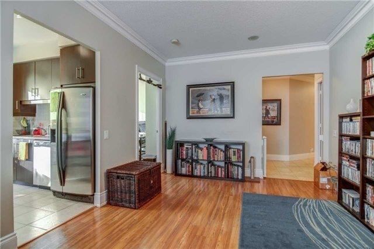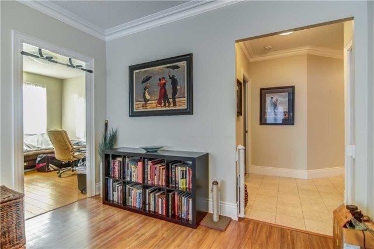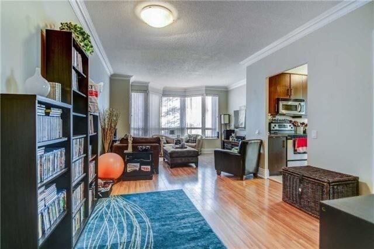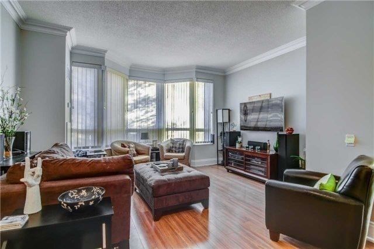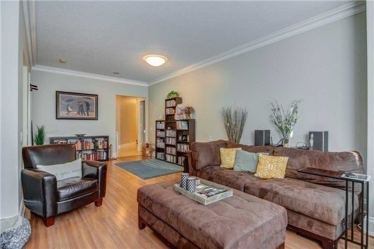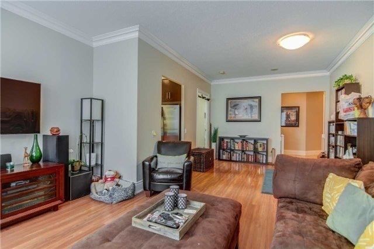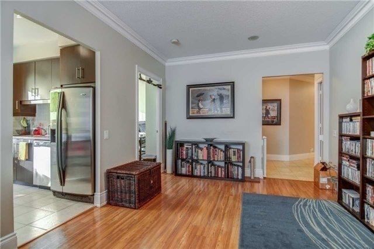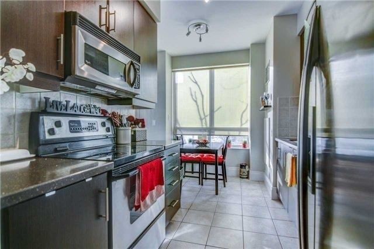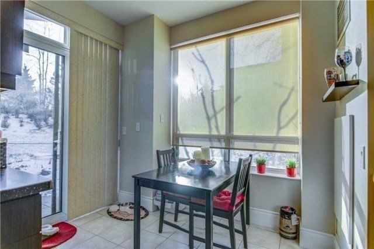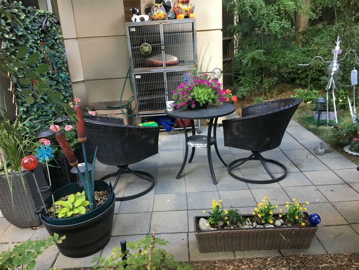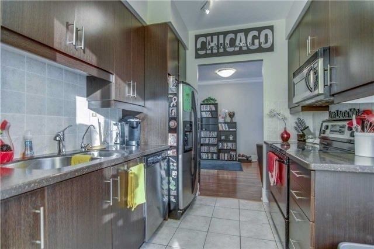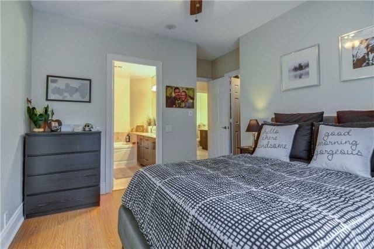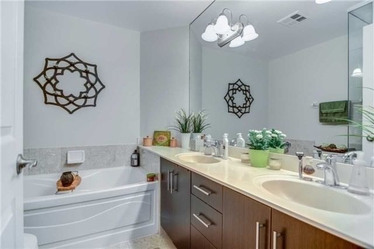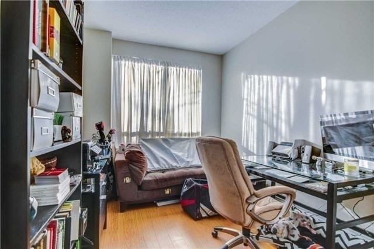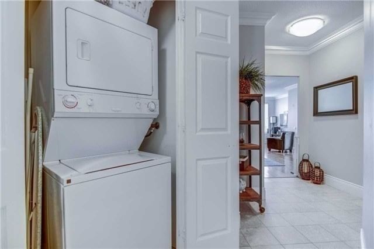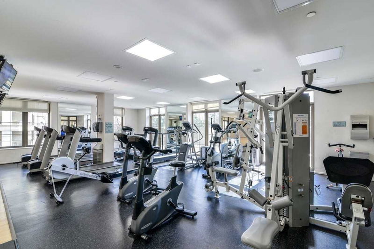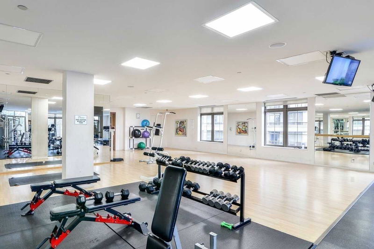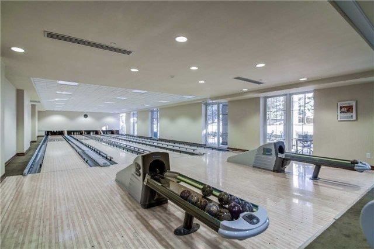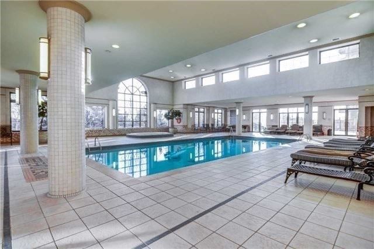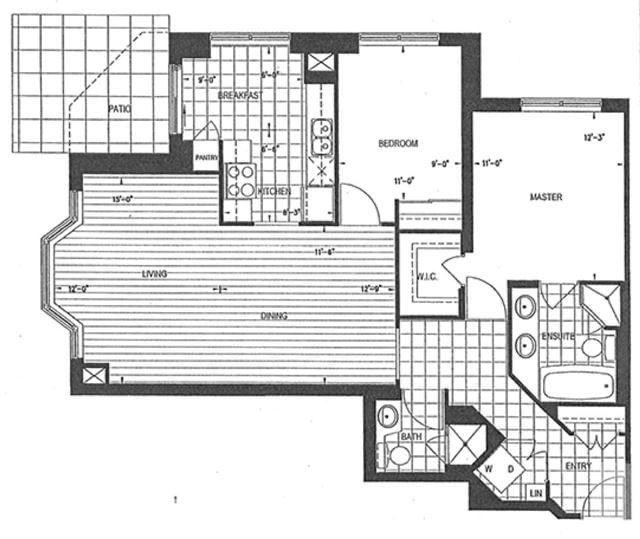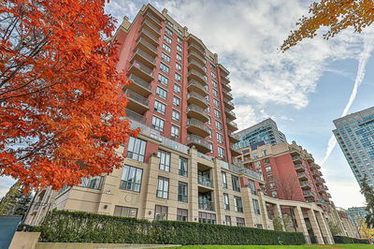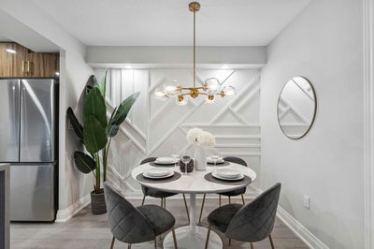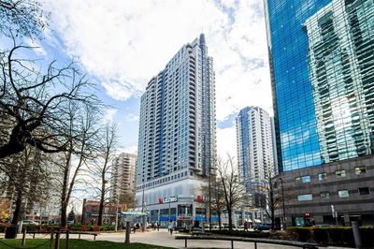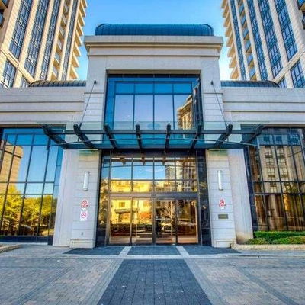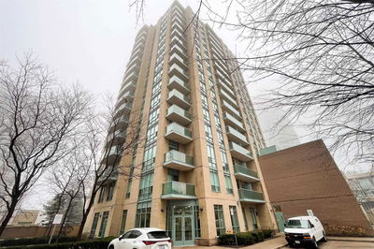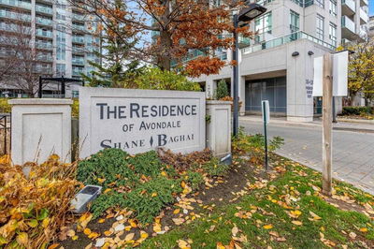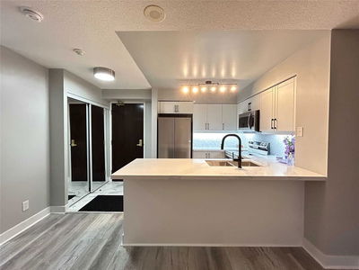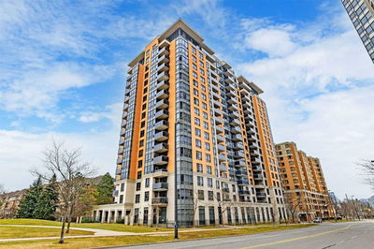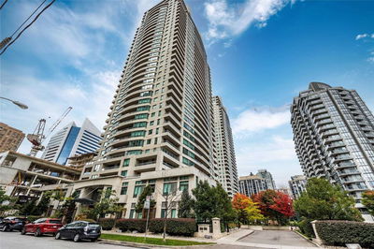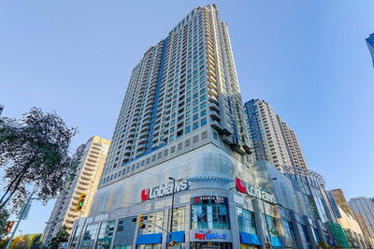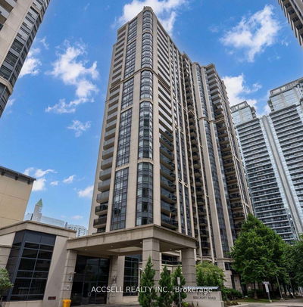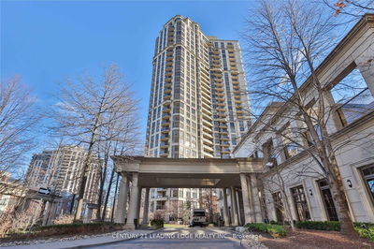This Is The One You Have Been Waiting For At Tridel's Prestigious Skymark Ii At Avondale! Highly Coveted And Rarely Offered Main Floor Corner Suite Walks Right Out To Your Outdoor Terrace And Greenspace. Gracious Living And Dining Room Proportions And Lush Yard Surroundings Has The Feeling Of Owning A Home Not A Condo! The Best Part Is You Don't Have To Wait For Elevators! The South West Exposure, Picture Windows And Large Bay Window Stream Light In All Day! 9 Ft Ceilings. Generous Living And Dining Rooms Can Accommodate Full Sized Furniture. A Dining Room That Can Host A Large Dinner Party. Easy Entertaining And Everyday Living! The Sun Drenched Kitchen Offers Fantastic Storage Space, Stainless Steel Appliances, Granite Countertops And Space For A Breakfast Table Overlooking Lush, Tranquil, Green-Space. Sliding Door Walks Right Out On Your Terrace And Out To Common Area. Terrace Has Gas Line For Bbq. Spacious Primary Suite W/ Large 5 Piece Ensuite & Walk-In Closet.
详情
- 上市时间: Wednesday, February 01, 2023
- 3D看房: View Virtual Tour for 122-80 Harrison Garden Boulevard
- 城市: Toronto
- 社区: Willowdale East
- 详细地址: 122-80 Harrison Garden Boulevard, Toronto, M2N7E3, Ontario, Canada
- 客厅: Laminate, Bay Window, Open Concept
- 厨房: Stainless Steel Appl, Granite Counter, Eat-In Kitchen
- 挂盘公司: Chestnut Park Real Estate Limited, Brokerage - Disclaimer: The information contained in this listing has not been verified by Chestnut Park Real Estate Limited, Brokerage and should be verified by the buyer.

