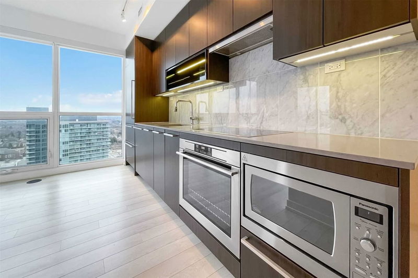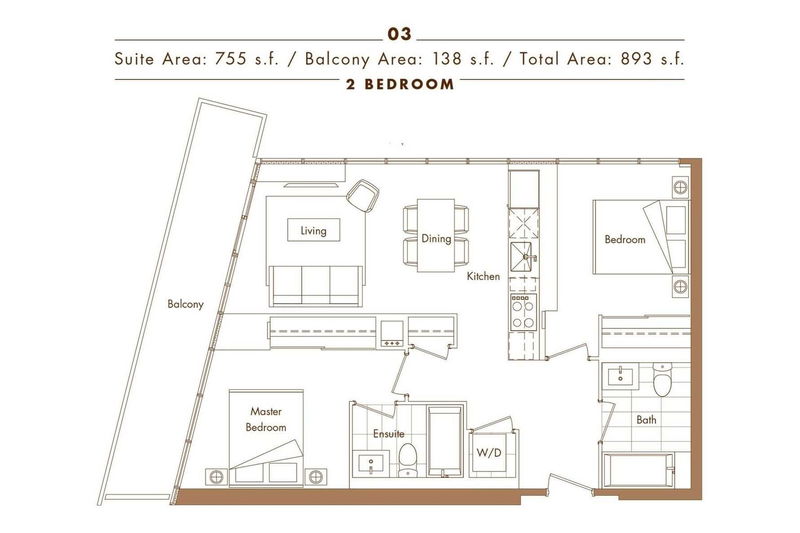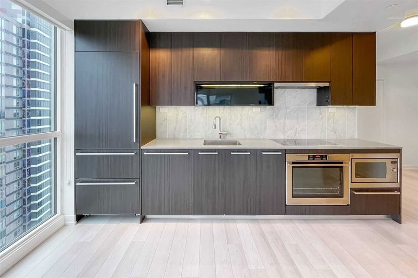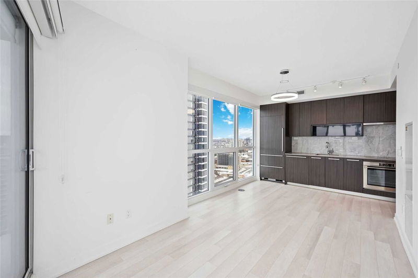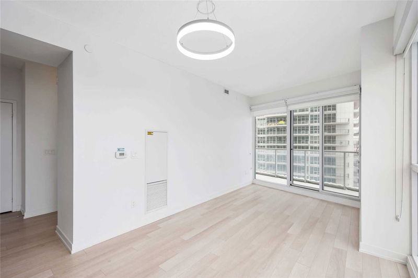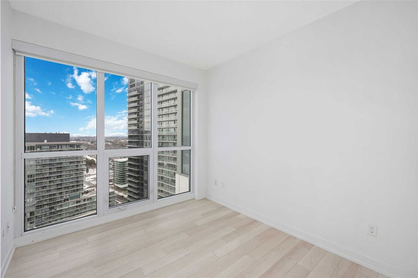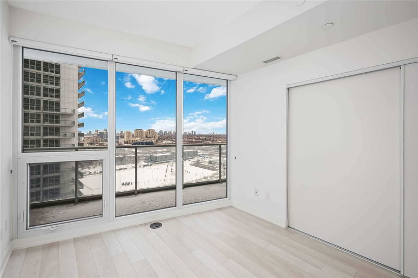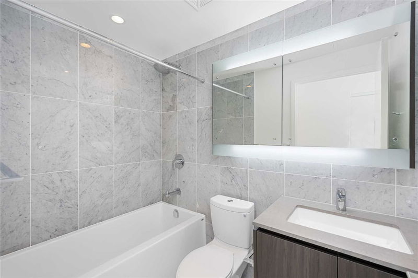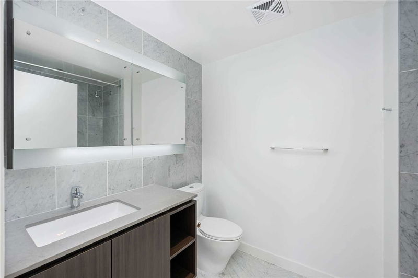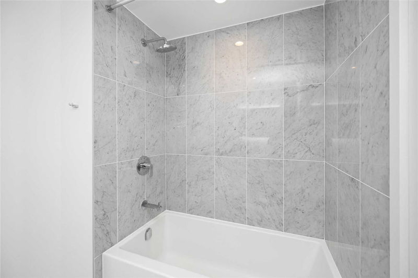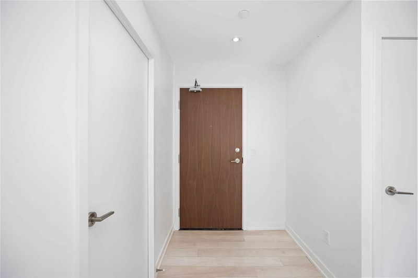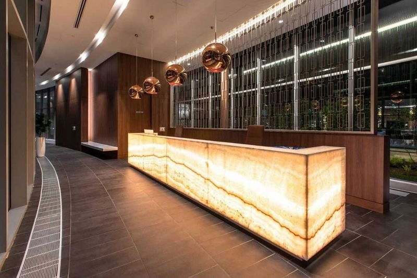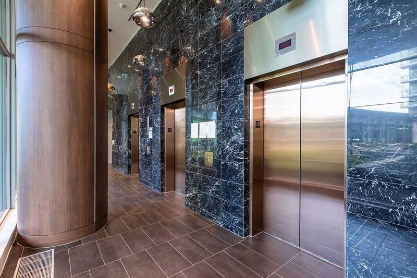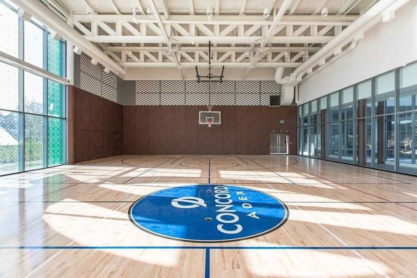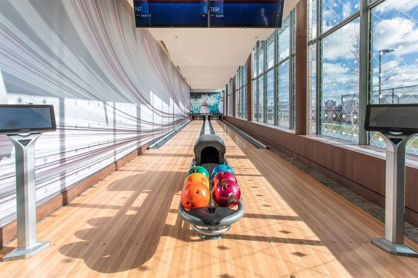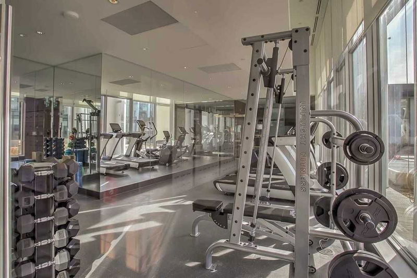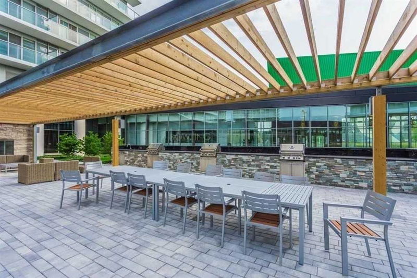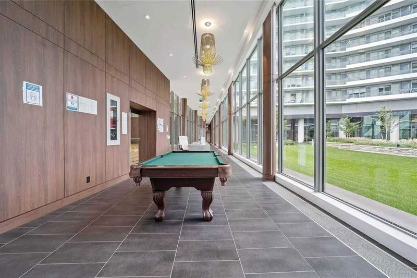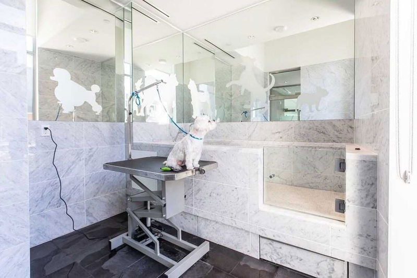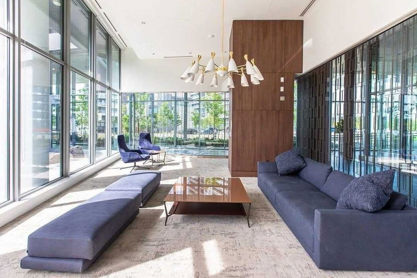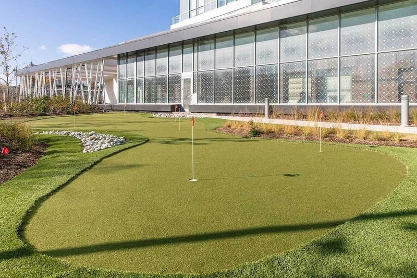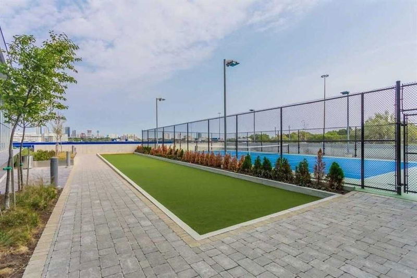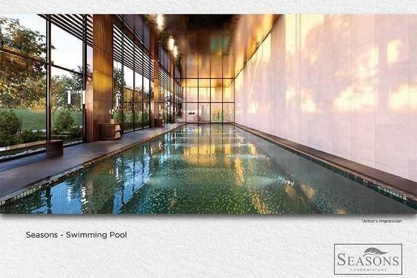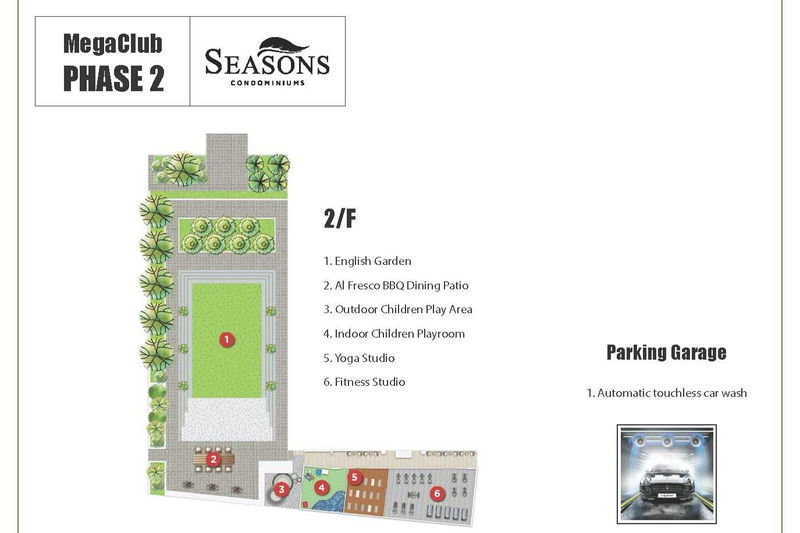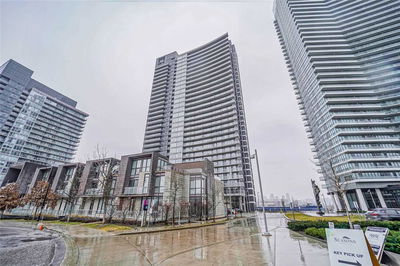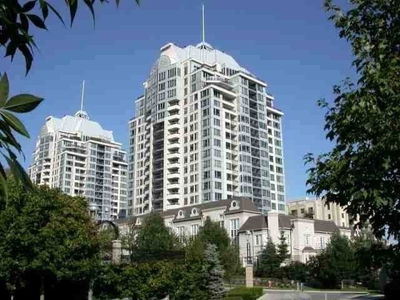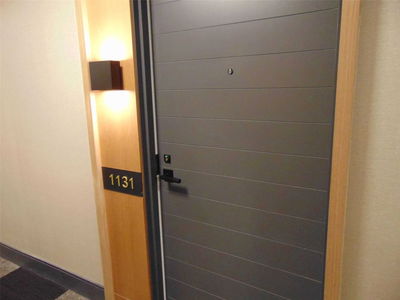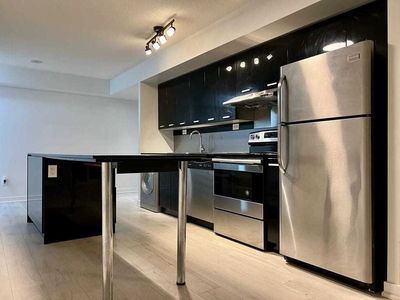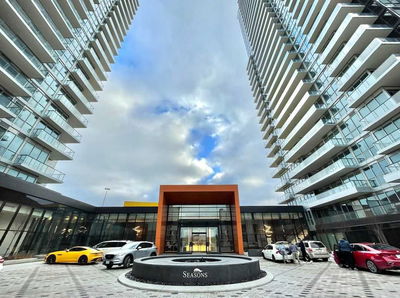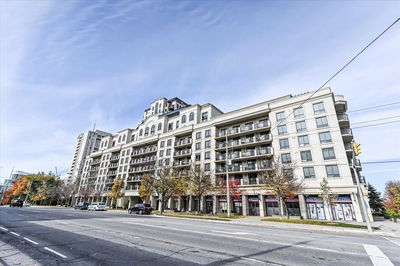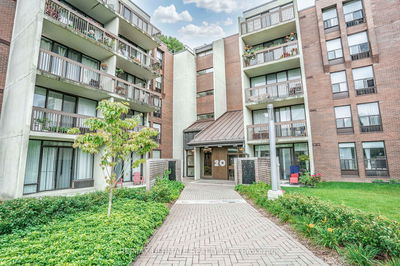3-Yr New Luxurious 2 Beds, 2 Baths Corner Unit W/ Split Floorplan & 138 Sqft Oversized Balcony In Impeccable Condition. Functional Layout W/ Proper Living, Dining & Kitchen Space. *2nd Bath Right Next To 2nd Bedroom. Almost Like Having A 2nd Ensuite* 9' Ceiling, Tons Of Natural Light W/ Floor To Ceiling Windows & Unobstructed Nw View! Modern Kitchen W/ Quartz Counters, Marble Backsplash, B/I Stainless-Steel Appliances & Under-Cabinet Lights. Megaclub W/ All The Amenities You Could Imagine: 24 Hrs Concierge, Full-Size Basketball/Volleyball/Badminton Court, Golf Putting Green, Bowling, Billards, Lawn Bowling, Party Lounge, Tennis Court, Gym, Pet Spa, Guest Suites, Zen Courtyard, Bbq, Swimming Pool, Whirlpool, Sauna & More! Steps To Leslie & Bessarion Subway Stations, Go Train Station, 401/404, Nygh, Ikea, Canadian Tire, Td Bank, Bmo, Community Centre, Restaurants, Parks & More! One Of A Kind Suite In A Highly Sought After Location! *A Must See*
详情
- 上市时间: Wednesday, February 01, 2023
- 城市: Toronto
- 社区: Bayview Village
- 交叉路口: Sheppard & Leslie
- 详细地址: 2303-115 Mcmahon Drive, Toronto, M2K 0E3, Ontario, Canada
- 客厅: Combined W/Dining, W/O To Balcony, Laminate
- 厨房: Quartz Counter, B/I Appliances, Undermount Sink
- 挂盘公司: Landpower Real Estate Ltd., Brokerage - Disclaimer: The information contained in this listing has not been verified by Landpower Real Estate Ltd., Brokerage and should be verified by the buyer.

