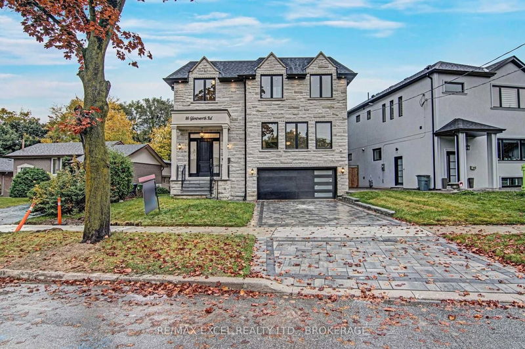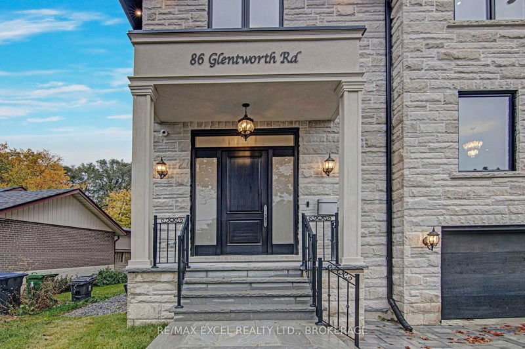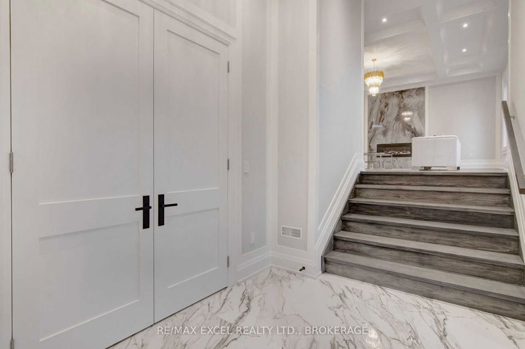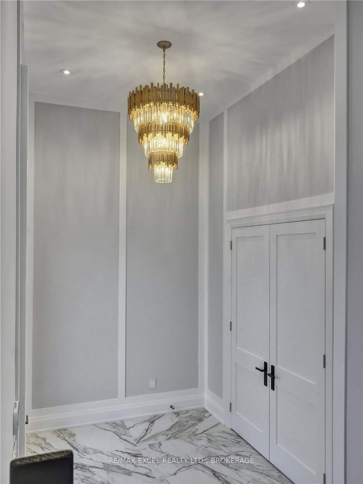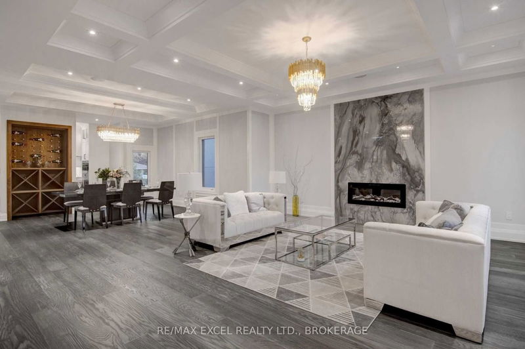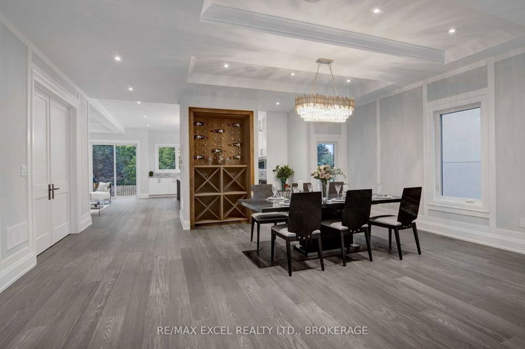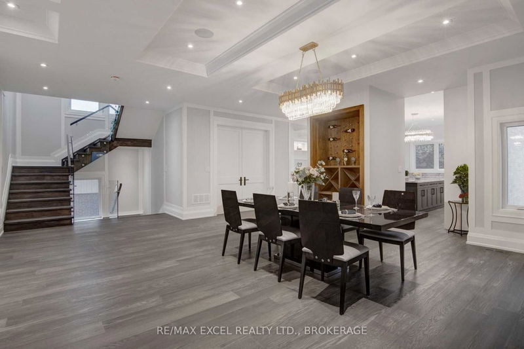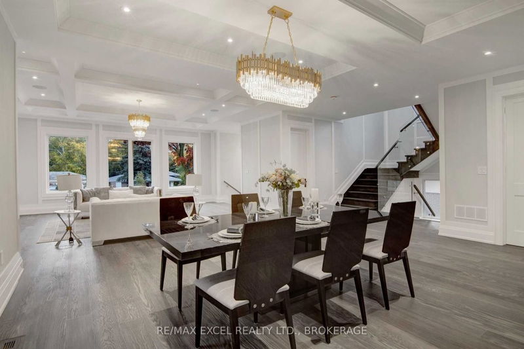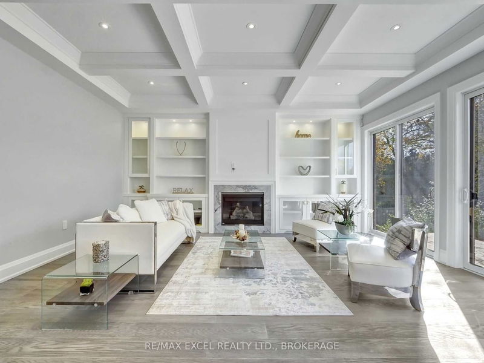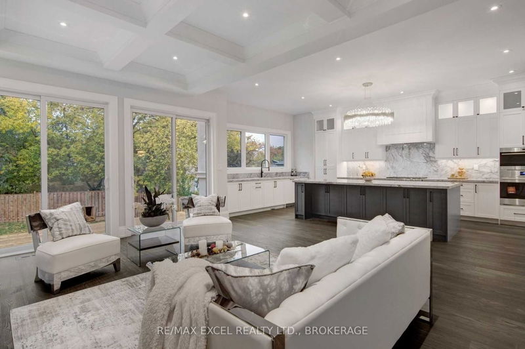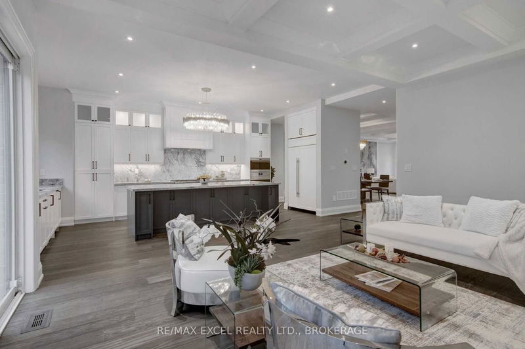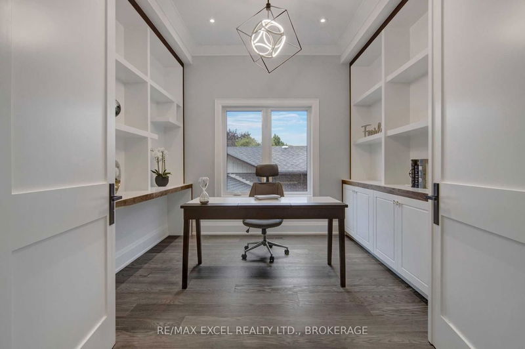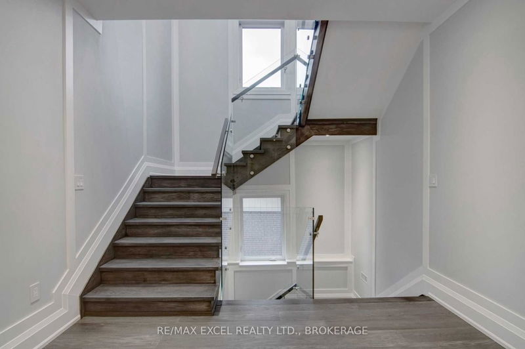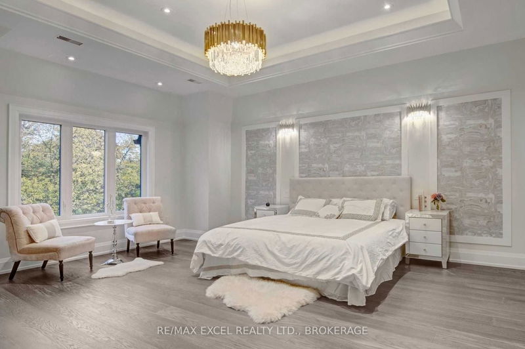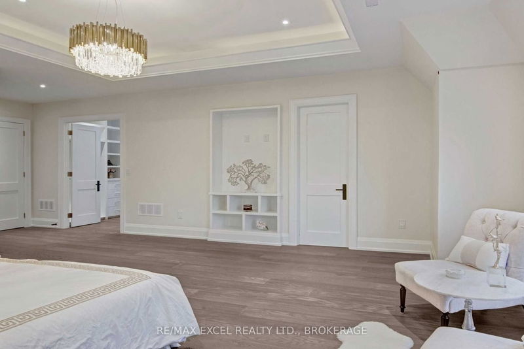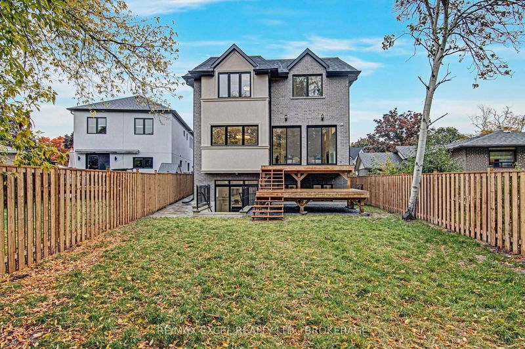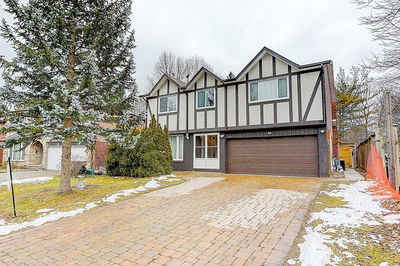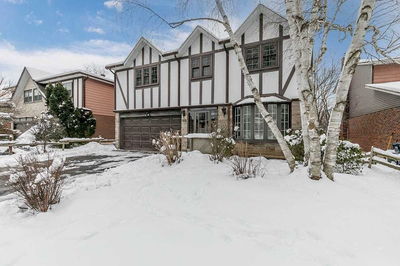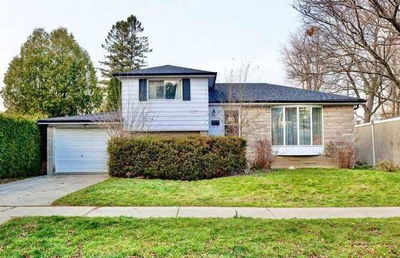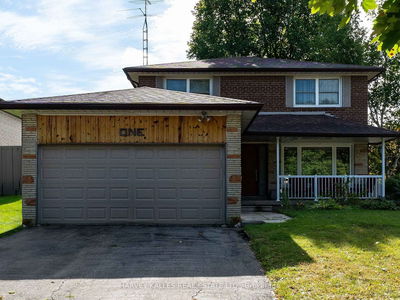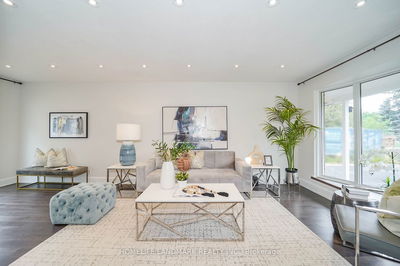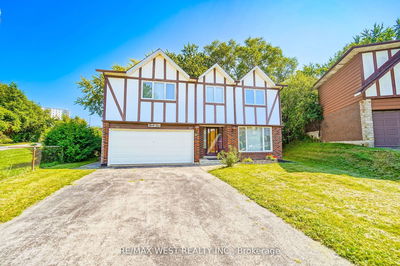Exquisite Home Custom Built With Impeccable Quality . Spacious & Well Appointed Layout Plus Luxuriously Finished Basement. Family Room And Breakfast Area With Walk-Outs To The Deck. Modern Eat-In Kitchen , High-End Built-In Appliances, Second Kitchen With Servery & Pantry. Primary Bedroom W Walk-In Closets, 7 Piece Spa Like Ensuite With Heated Floor. Basement With Heated Floors, Large Rec Room With Wet Bar, Kitchen, 2 Bedrooms And 2 Baths. Potential For Rent.
详情
- 上市时间: Thursday, January 26, 2023
- 3D看房: View Virtual Tour for 86 Glentworth Road
- 城市: Toronto
- 社区: Don Valley Village
- 交叉路口: Sheppard/Don Mills/Shaughnessy
- 详细地址: 86 Glentworth Road, Toronto, M2J 2E4, Ontario, Canada
- 客厅: Window, Combined W/Dining, East View
- 厨房: Led Lighting, B/I Appliances, Stone Counter
- 家庭房: Fireplace, W/O To Deck, B/I Shelves
- 挂盘公司: Re/Max Excel Realty Ltd., Brokerage - Disclaimer: The information contained in this listing has not been verified by Re/Max Excel Realty Ltd., Brokerage and should be verified by the buyer.

