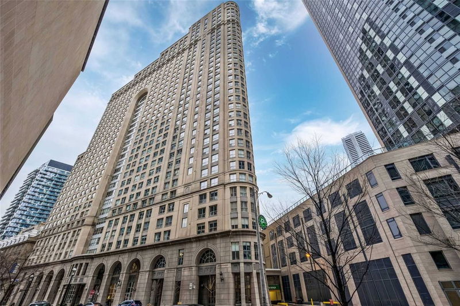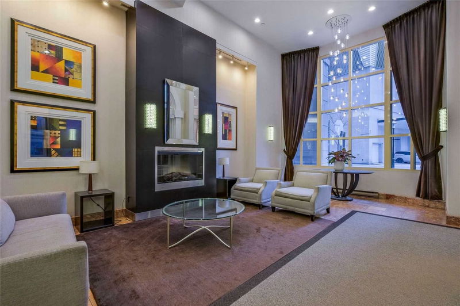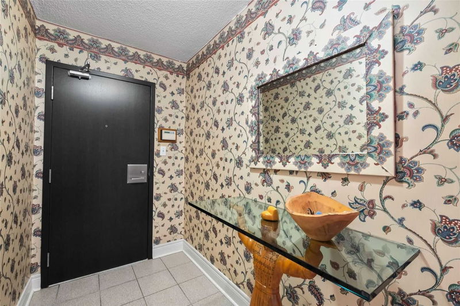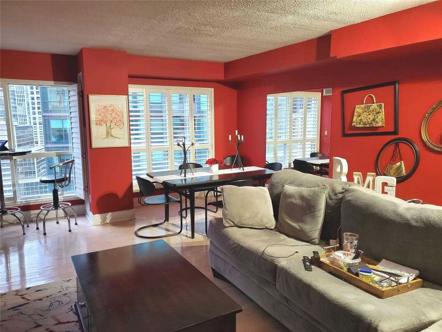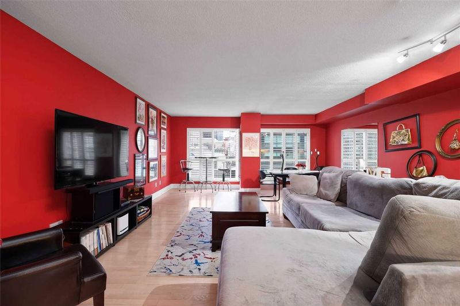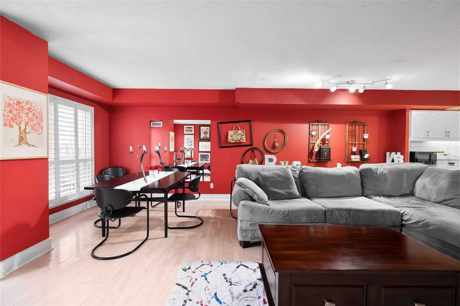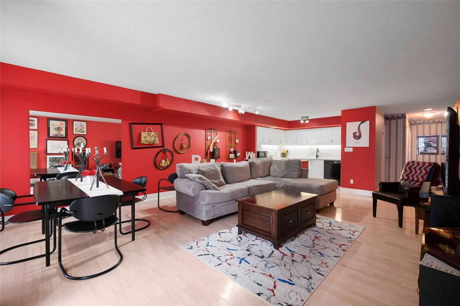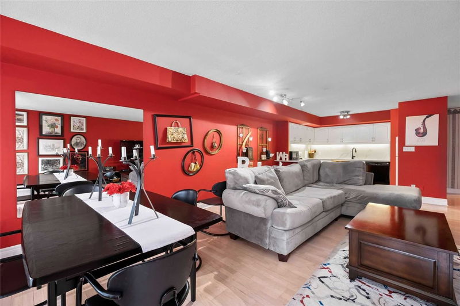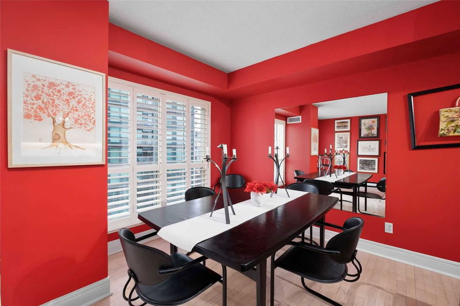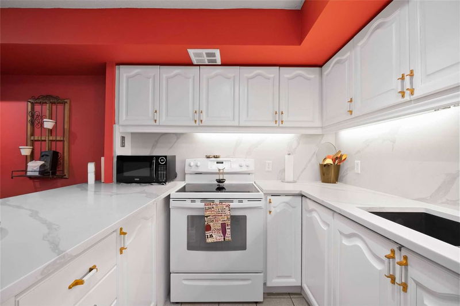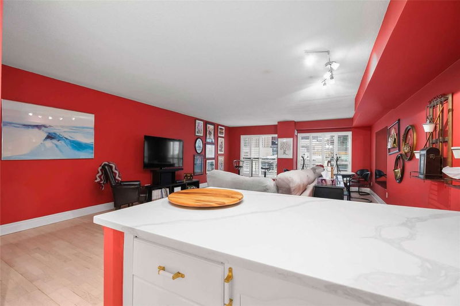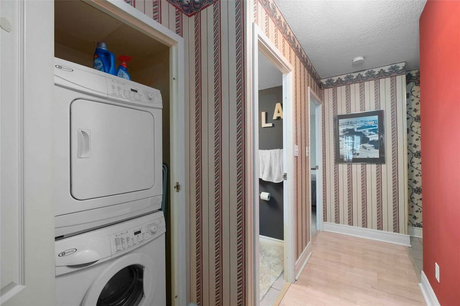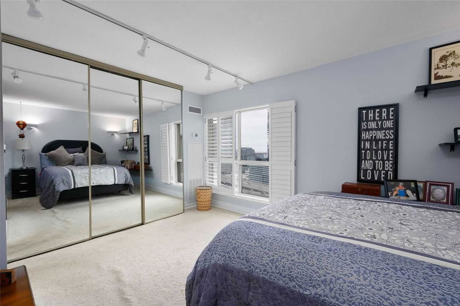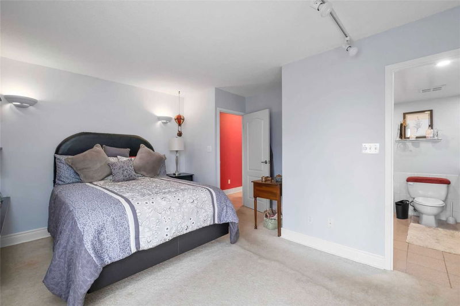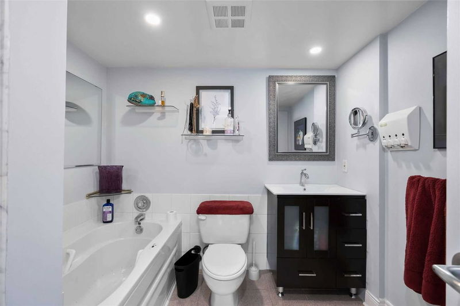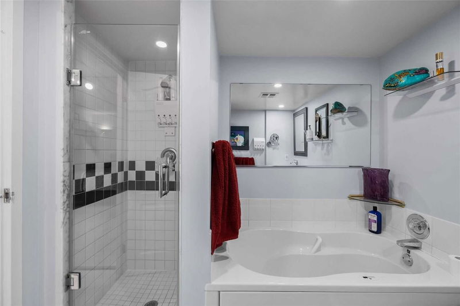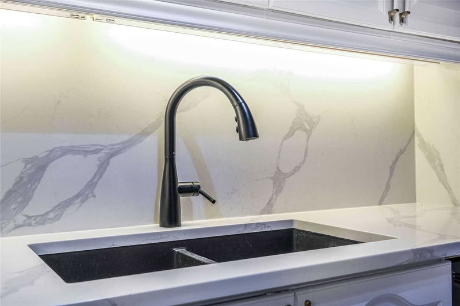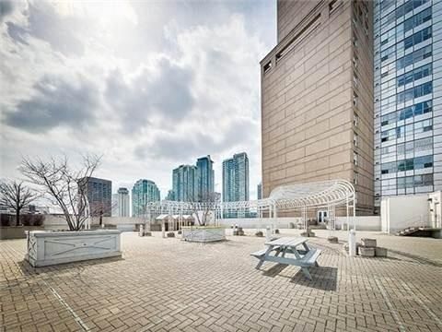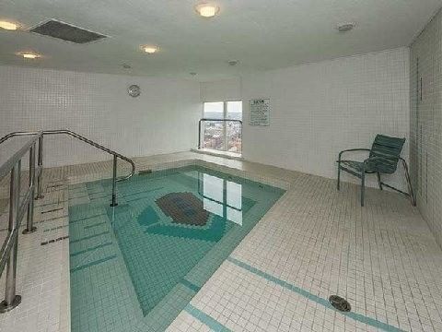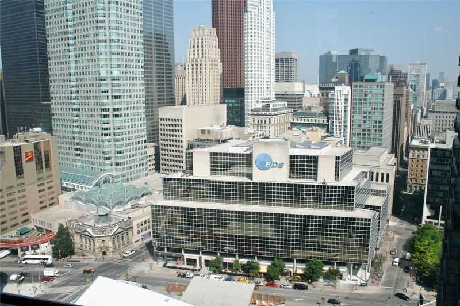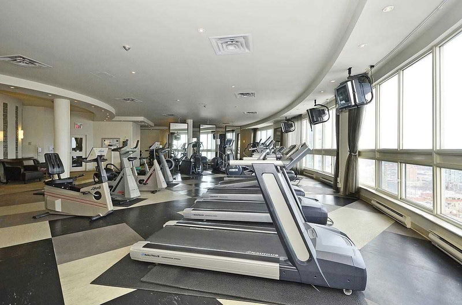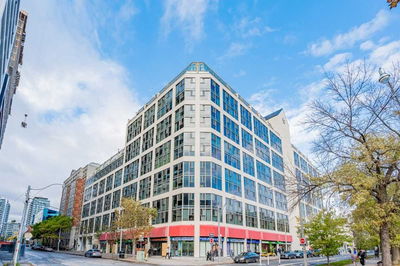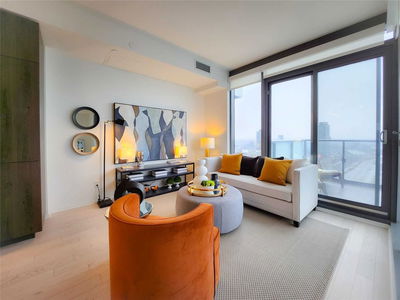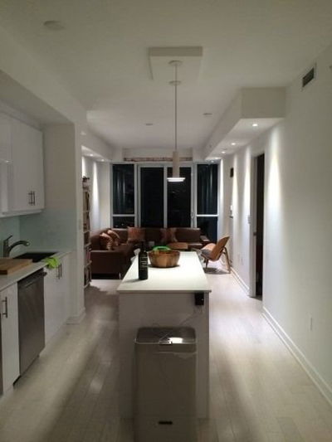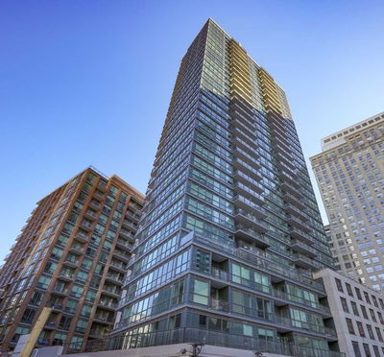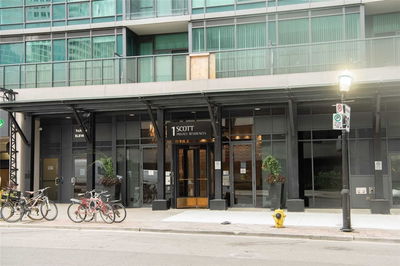Stunning, Unique Unit With Over 1000 Sq. Ft. Living Space, Huge Open-Concept Living Dining Rms. Renovated Kitchen Overlooking Liv/Din. Plenty Of Cupboard Space, Breakfast Bar, And B/I Appliances. Engineered Hrdwd Flrs In Liv/Din. Great City & Lake Views. Solarium Was Removed To Increase Liv/Din Space. Short Walk To The Market, Harbourfront, Distillery, And Financial Districts.
详情
- 上市时间: Wednesday, January 25, 2023
- 3D看房: View Virtual Tour for 2013-25 The Esplanade
- 城市: Toronto
- 社区: Waterfront Communities C8
- 详细地址: 2013-25 The Esplanade, Toronto, M5E 1W5, Ontario, Canada
- 客厅: Combined W/Dining, Wood Floor, North View
- 厨房: Renovated, B/I Appliances, Quartz Counter
- 挂盘公司: Keller Williams Referred Urban Realty, Brokerage - Disclaimer: The information contained in this listing has not been verified by Keller Williams Referred Urban Realty, Brokerage and should be verified by the buyer.

