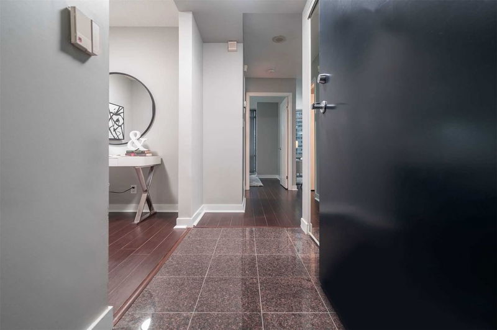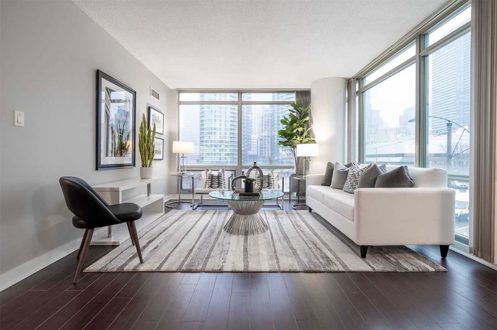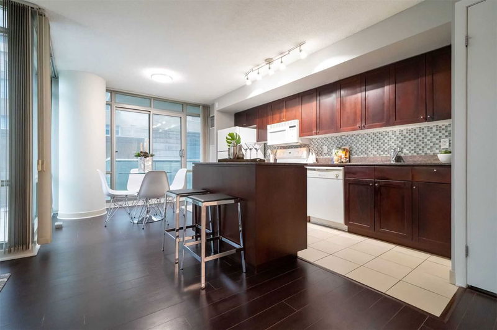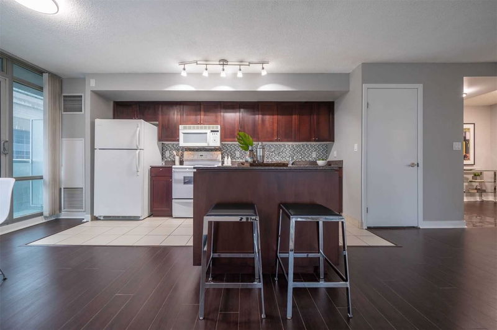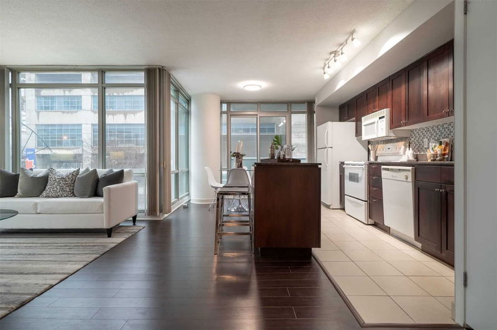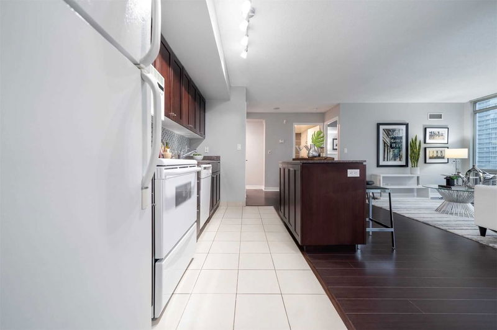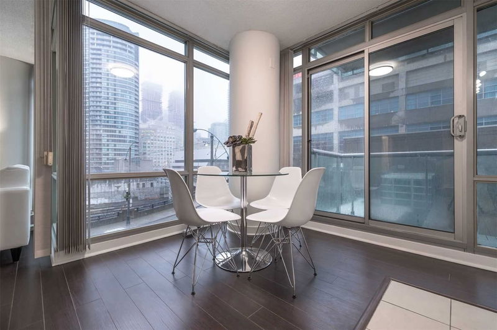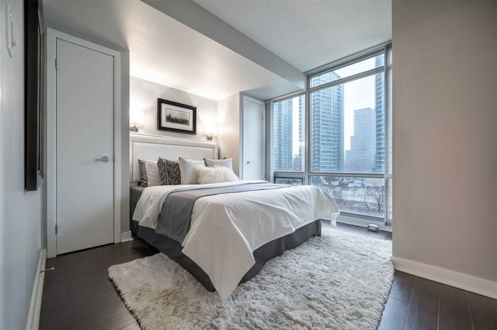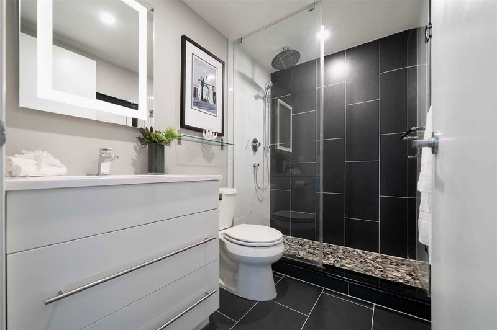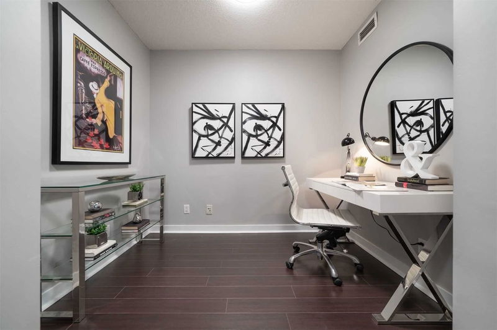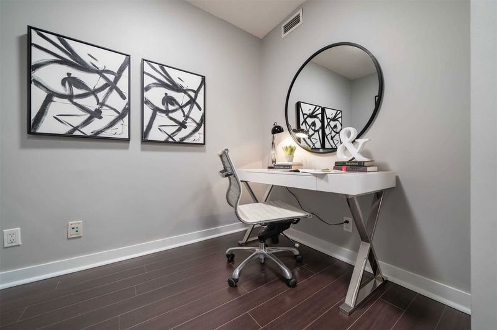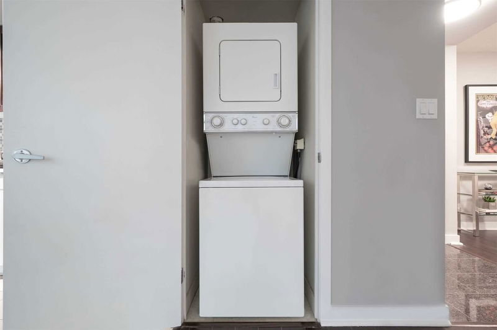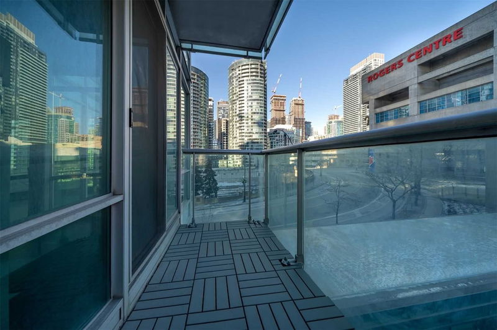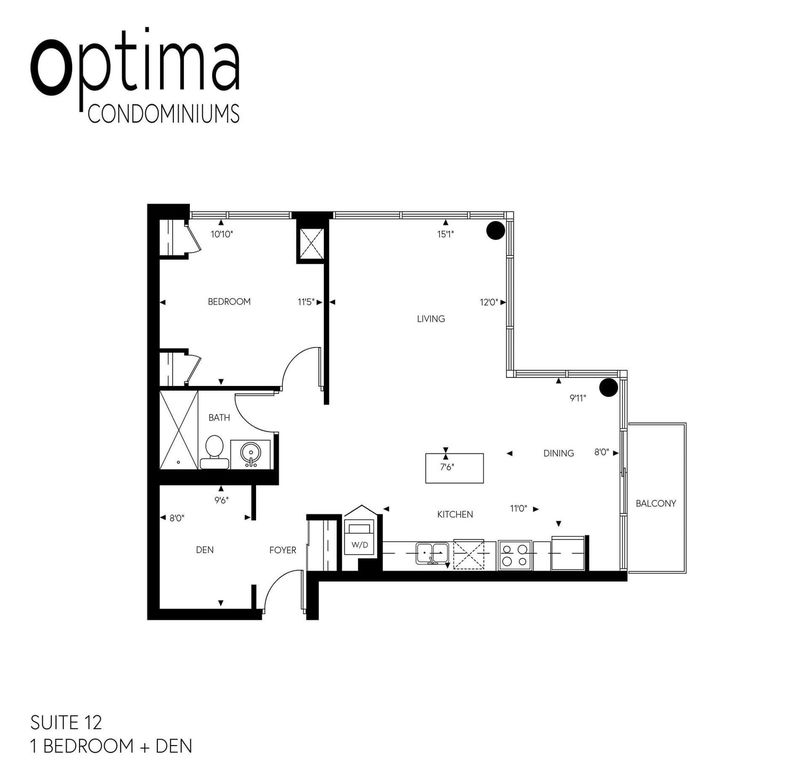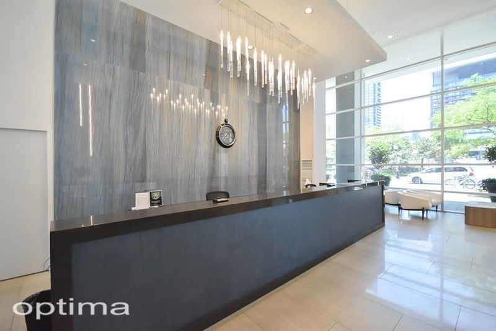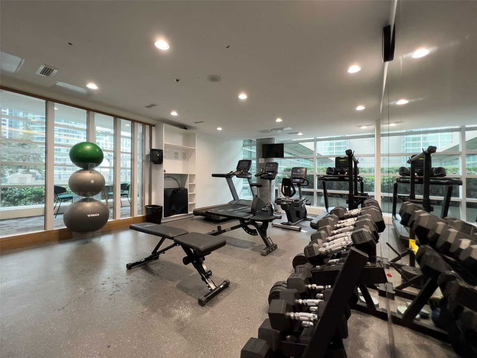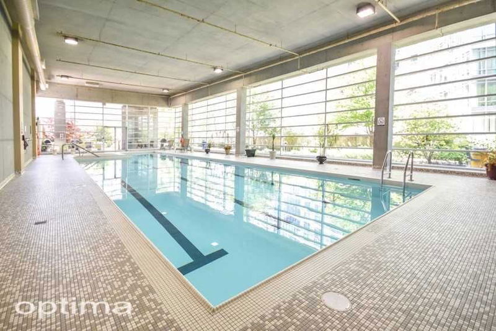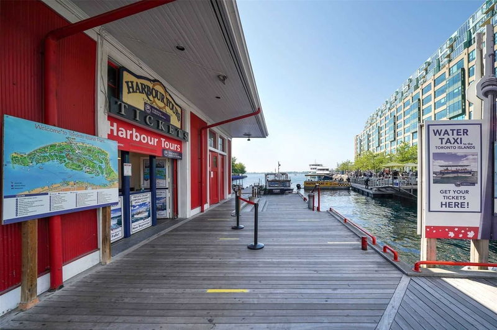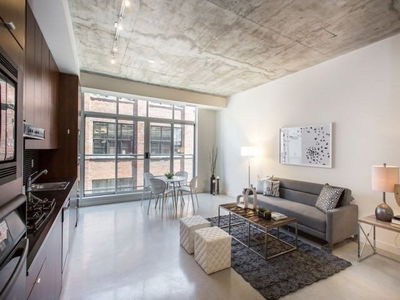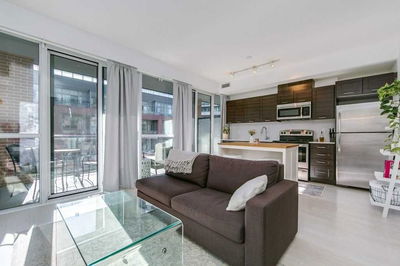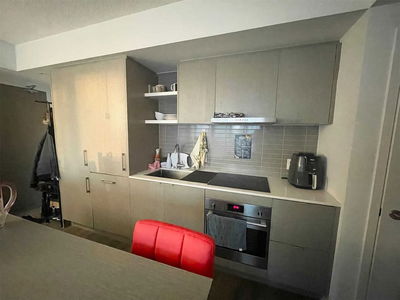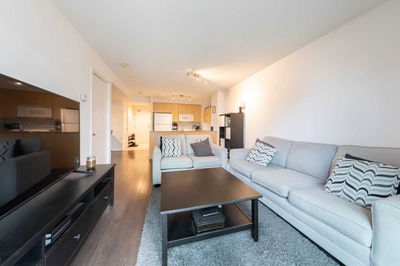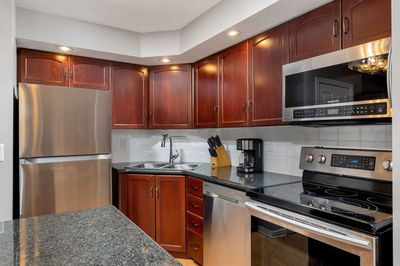Welcome To The Optima Condominiums. This 1 Bedroom + Den Corner Suite Features Designer Kitchen Cabinetry With Granite Counter Tops & A Centre Island. Bright Floor-To-Ceiling Wrap Around Windows With Laminate Flooring Throughout Facing Balcony C.N. Tower Views. Spacious Sized Bedroom With Double Closets & Large Window. Separate Den Area Can Also Be Used As A Private Home Office, 2nd Bedroom Or Nursery. A Glass Enclosed Spa-Like Stand-Up Rain Shower. Hydro Electricity Is Included In The Monthly Maintenance Fees. Steps To Toronto's Harbourfront, C.N. Tower, Underground P.A.T.H., Union Station, Rogers Centre, Scotiabank Arena, The Financial & Entertainment Districts. Click On The Video Tour!
详情
- 上市时间: Tuesday, January 24, 2023
- 3D看房: View Virtual Tour for 512-81 Navy Wharf Court
- 城市: Toronto
- 社区: Waterfront Communities C1
- 详细地址: 512-81 Navy Wharf Court, Toronto, M5V 3S2, Ontario, Canada
- 客厅: Combined W/Dining, Laminate, Open Concept
- 厨房: Granite Counter, Ceramic Floor, Centre Island
- 挂盘公司: Sutton Group Quantum Realty Inc., Brokerage - Disclaimer: The information contained in this listing has not been verified by Sutton Group Quantum Realty Inc., Brokerage and should be verified by the buyer.


