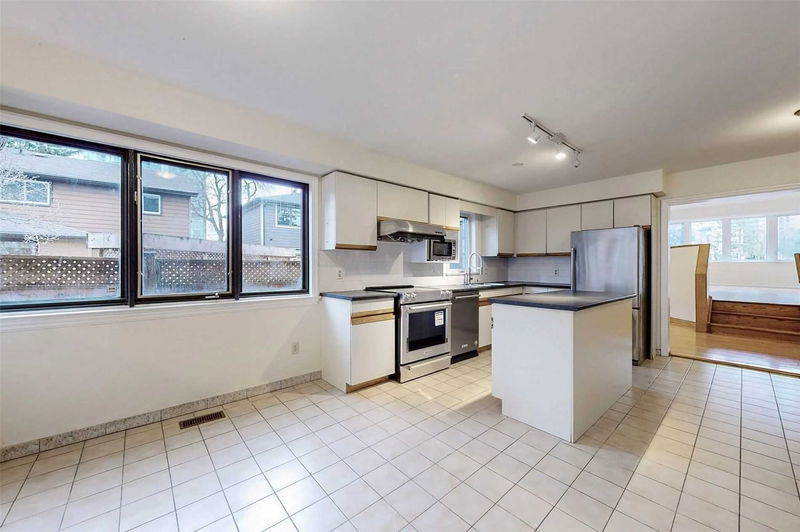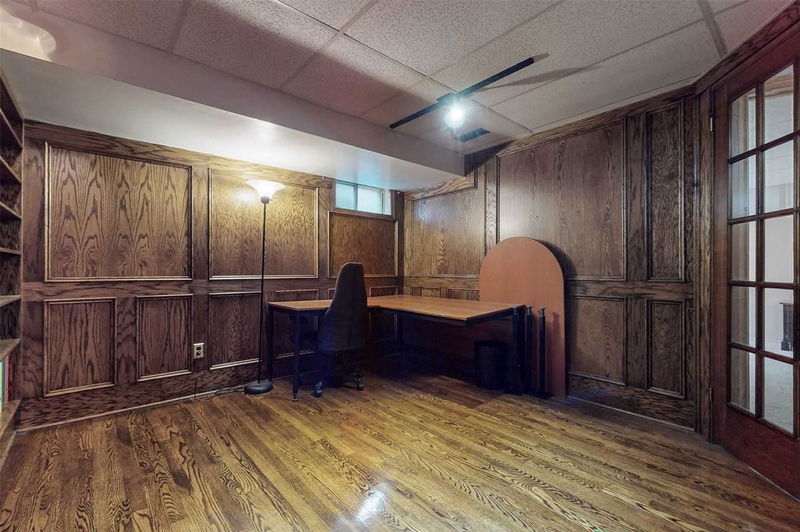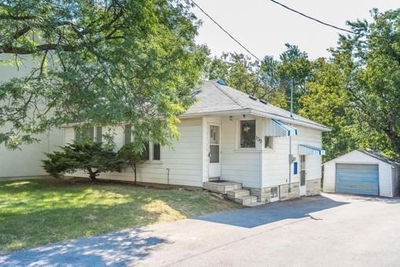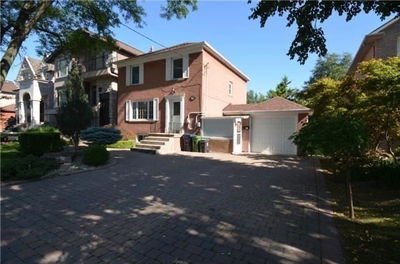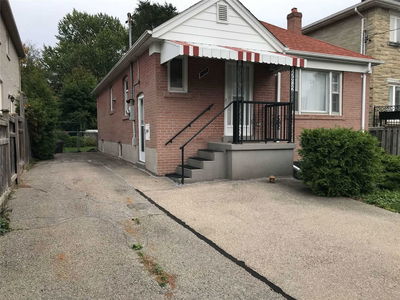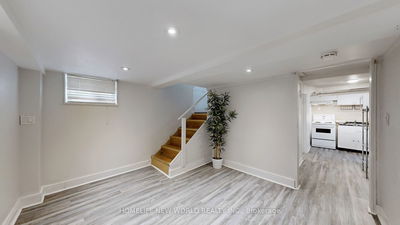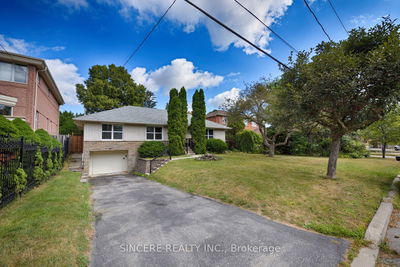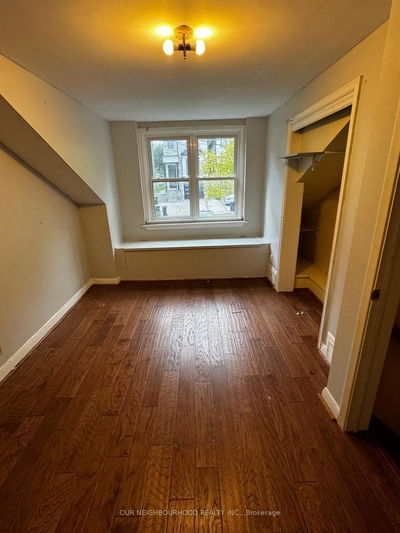Bright & Spacious 3 Bed, 4 Bath Home W High Ceilings, Skylight & Hardwood Flrs. Unique Flr Plan W Raised Livingrm, Formal Diningrm, Lg Eat-In Kitchen & Sunken Familyrm W Deco Fireplace. Perfect Private Exec Office, Rec Room W 3Pc Ensuite Bath/Sauna Ideal For Home Gym. Cold Room Storage. Directly Across From Mckee Public School, Short Walk To Earl Haig S/School, Mitchell Field Comm Centre, Metro Grocery, Ttc, 401/Dvp Nearby, 2 Car Pad Pkg- No Garage Access.
详情
- 上市时间: Friday, January 20, 2023
- 3D看房: View Virtual Tour for 45 Mckee Avenue
- 城市: Toronto
- 社区: Willowdale East
- 详细地址: 45 Mckee Avenue, Toronto, M2N 4C1, Ontario, Canada
- 厨房: Tile Floor, Eat-In Kitchen, Stainless Steel Appl
- 家庭房: Hardwood Floor, Fireplace, W/O To Yard
- 挂盘公司: Sutton Group Realty Systems Inc., Brokerage - Disclaimer: The information contained in this listing has not been verified by Sutton Group Realty Systems Inc., Brokerage and should be verified by the buyer.








