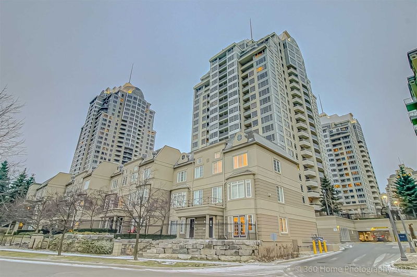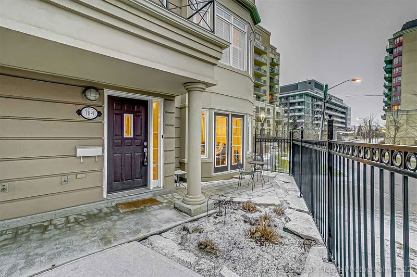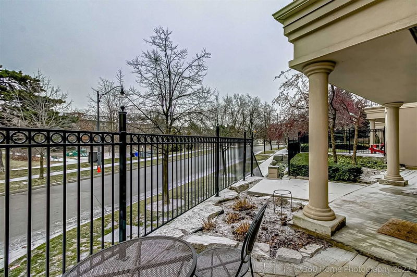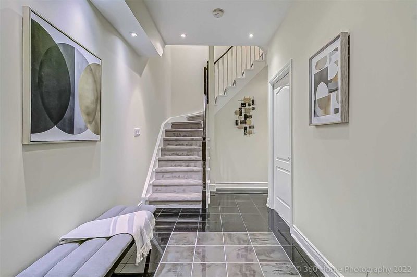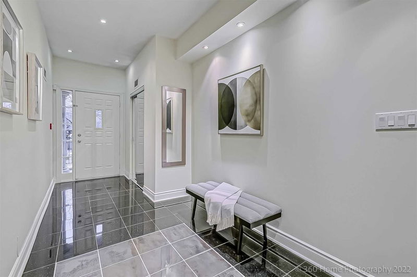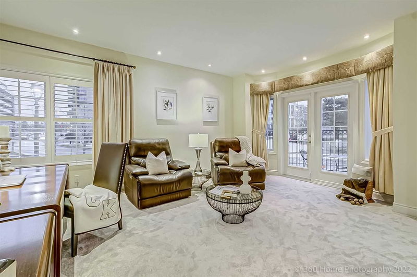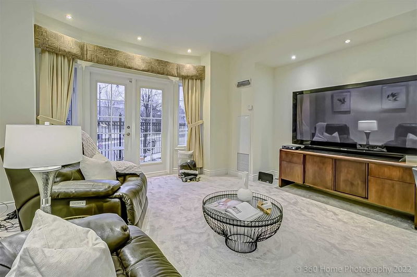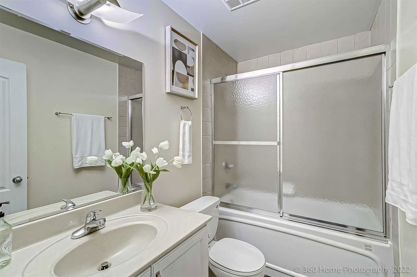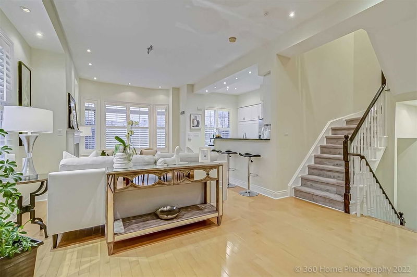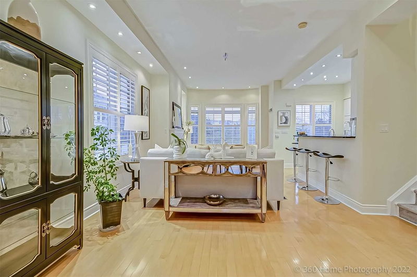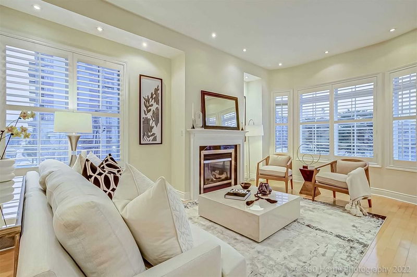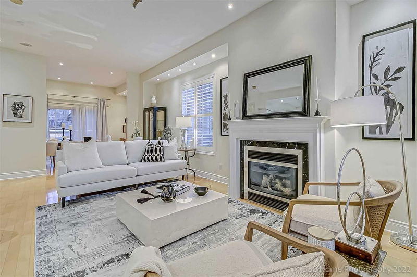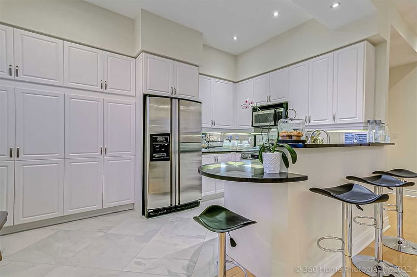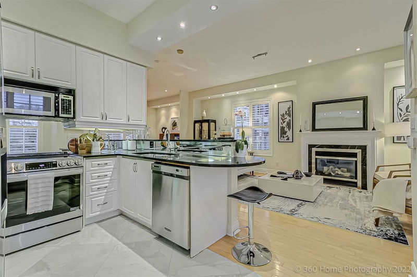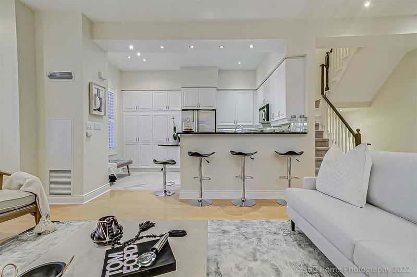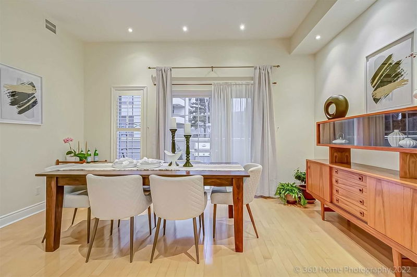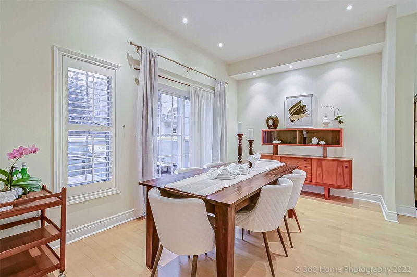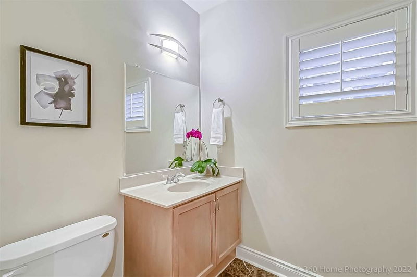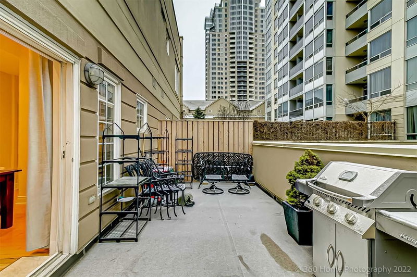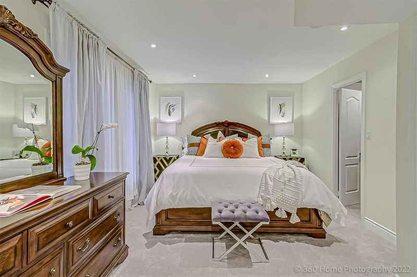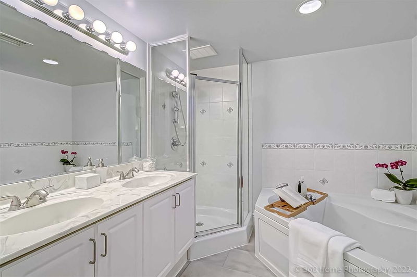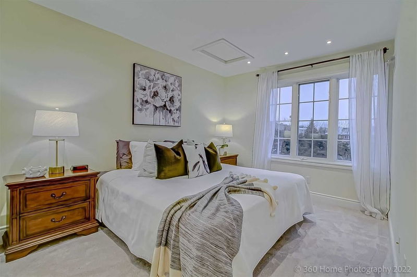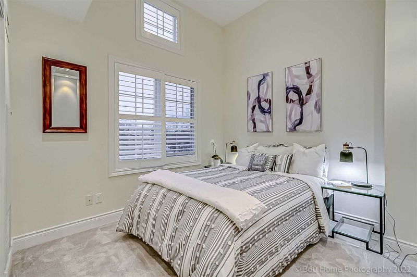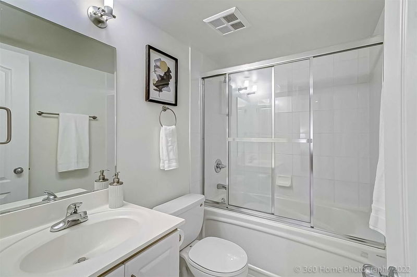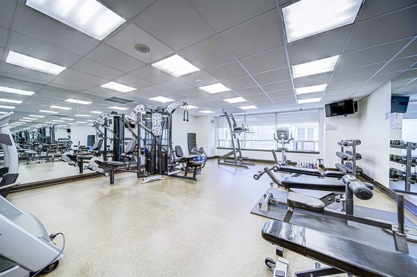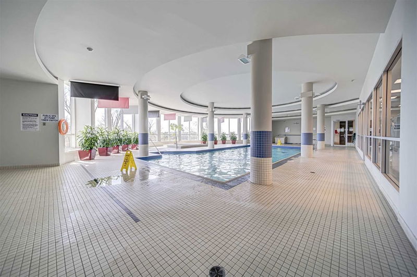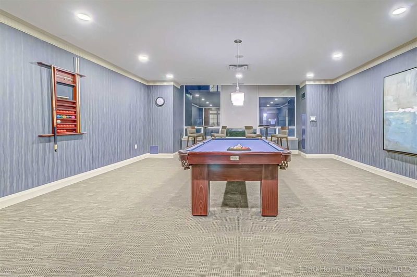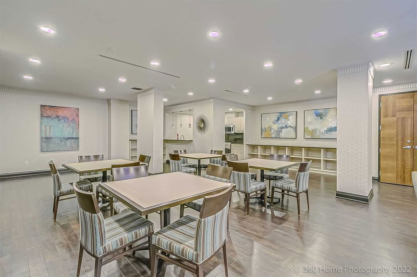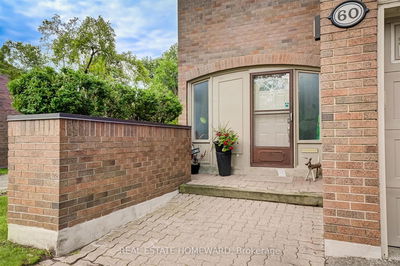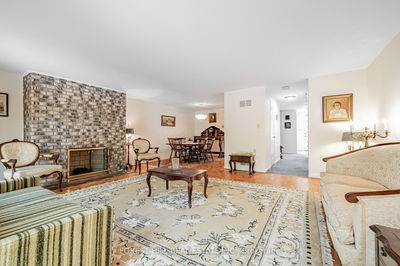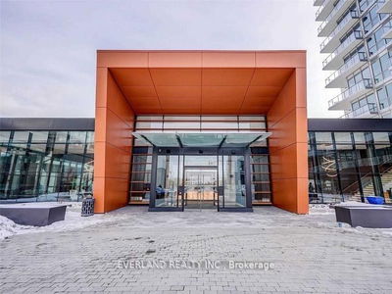Opportunity Knocks To Own One Of The Largest,Best Located+Rarely Offered Luxury Executive Town Home In The New York Towers At Bayview Village! Feels Like A Detached,This Sun Filled Mint Condition 3 Storey End Unit Boasts 2168 Sqft.+330 Sqft. Terrace(W/Natural Gas) Overlooking Rean Park! This Unit Offers:3 Bedrooms,4 Bathrooms,3 Walk-Outs,Family Room,F/Place, (Private Double Car Garage W/In Home Access),Open Concept Liv/Din/Kit Areas,10' Ceilings,An Entertainers Delight W/Modern Kit,Breakfast Bar,Granite Counters,Ss B/In Microwave/Fan Hood,Ss Double Door Fridge,New Ss Cook Top Stove,Mirrored B/Splash,Freshly Painted Unit W/Pot+Track Lights,Cal Shutters,Marble,Hardwood,Porcelain,New Broadloom Thru-Out,Prim Bdrm W/Spa Like Bath.(1) Locker(Maintenance Fees Include All Utilities+ Full Amenities...24 Hr Concierge,Indoor Pool, Gym,Sauna,Party Rm,Virtual Golf,Billiards,Table Tennis,Guest Suites,24 Hr Security).An Exceptional Unit Steps To Subway,Loblaws,Bayview Village Shopping,+401 Access!!
详情
- 上市时间: Thursday, January 12, 2023
- 3D看房: View Virtual Tour for Th 9-8 Rean Drive
- 城市: Toronto
- 社区: Bayview Village
- 交叉路口: Bayview And Sheppard
- 详细地址: Th 9-8 Rean Drive, Toronto, M2K 3B9, Ontario, Canada
- 家庭房: Pot Lights, Broadloom, W/O To Patio
- 客厅: Open Concept, Hardwood Floor, Fireplace
- 厨房: Breakfast Bar, Granite Counter, Stainless Steel Appl
- 挂盘公司: Royal Lepage Signature Realty, Brokerage - Disclaimer: The information contained in this listing has not been verified by Royal Lepage Signature Realty, Brokerage and should be verified by the buyer.

