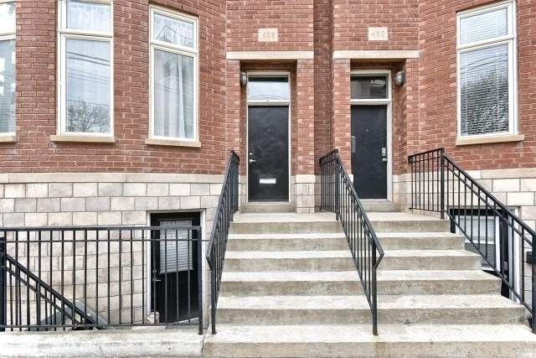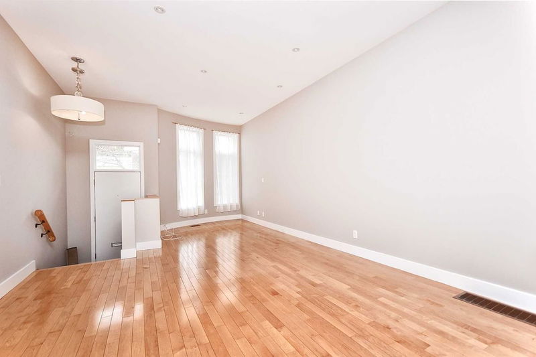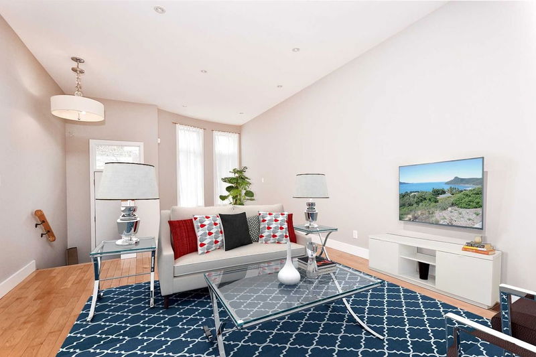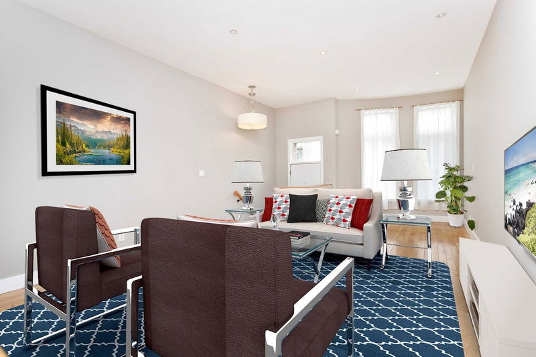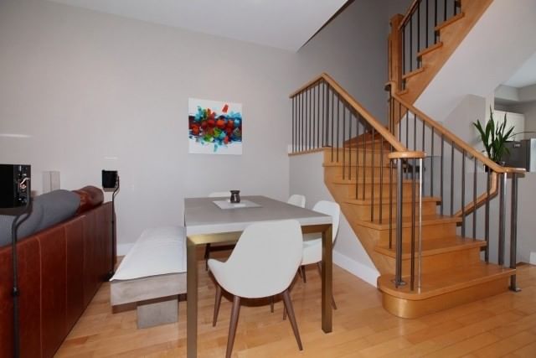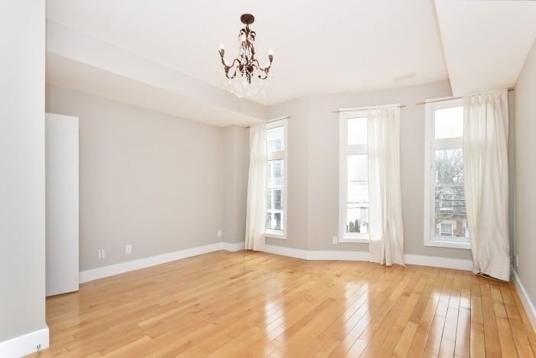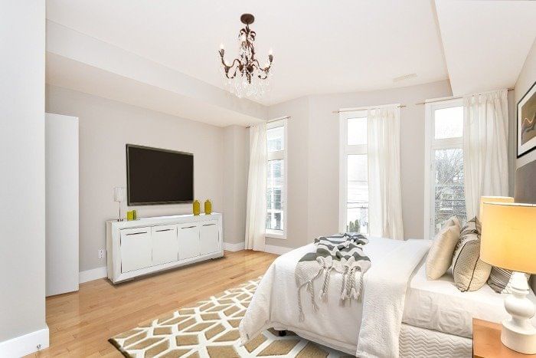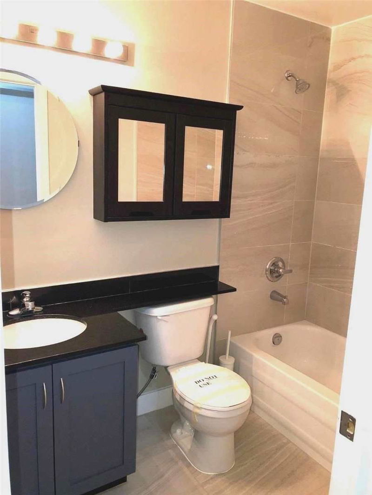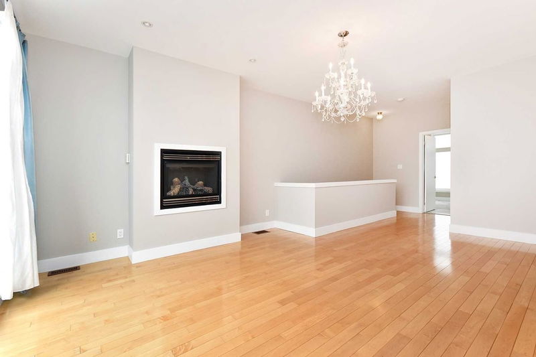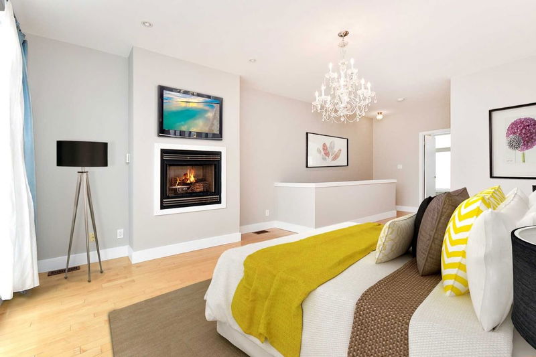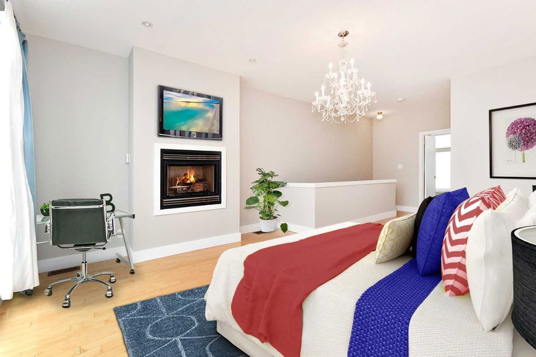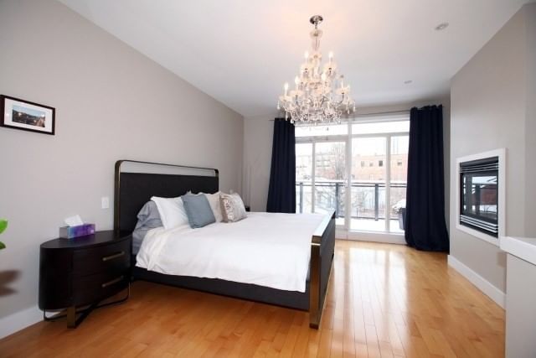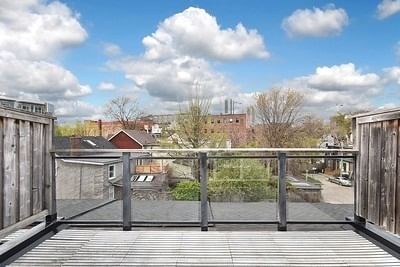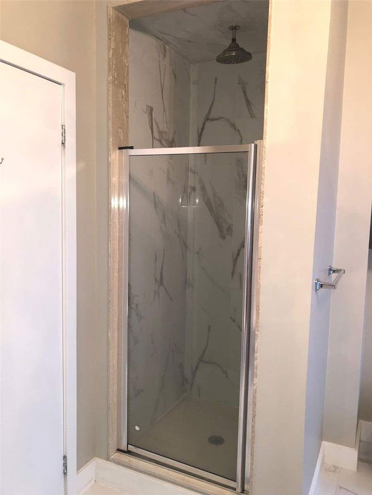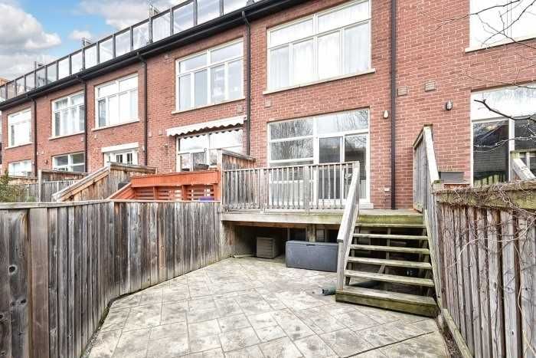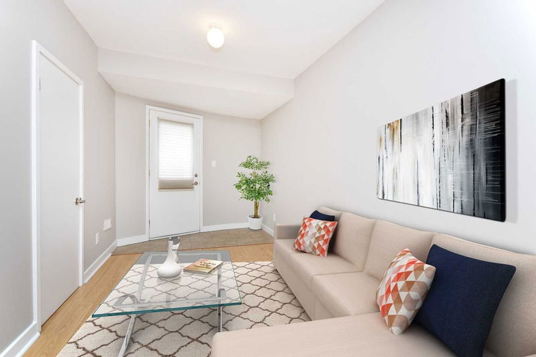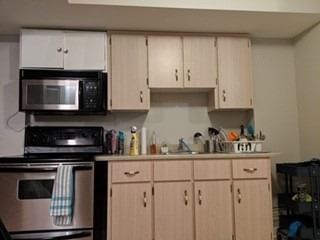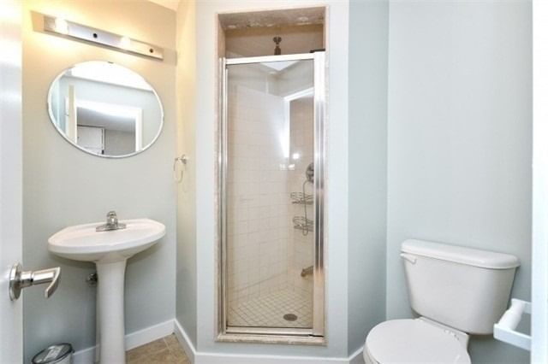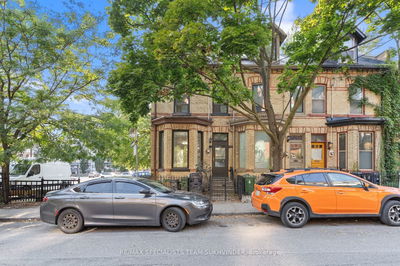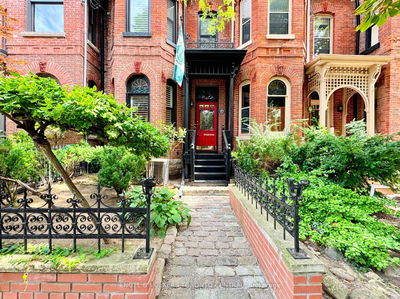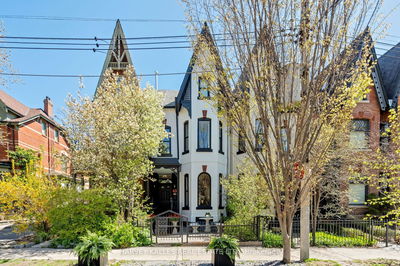The Taste Of A New York Brownstone In The Heart Of Historic Corktown! 2620 Sq. Ft. Spread Over 4 Levels. Incredible Value @$715/Sq. Ft. It's A Freehold So You Pay No Condo Fees! Spectacular Light With Huge Windows Throughout. 10 Ft Ceiling On Main, 9 Ft Ceilings On 2nd/3rd Floors. 8 Ft. Ceiling In Basement. Massive 580 Sq. Ft. Primary Suite With 6-Piece Ensuite, Walk-In Closet, Fireplace And Large Balcony With Treed Canopy View. 2nd Floor Features A 4-Piece Bath, Laundry Closet And 2 Large Bedrooms With Double Closets. Hardwood Floors Throughout (Laminate In Basement). Granite Countertops In Reno'd Kitchen/Baths. A Self-Contained Basement Unit With Its Own Entrance On King St. Will Help Pay The Mortgage! Or Use It As In-Law/Nanny Suite.2nd Laundry Room In Basement + 2nd Ss Fridge/Stove. Tons Of Outdoor Space: Deck And Patio. Rare Detached Garage To Park Your Car. Walkers/Bikers/Transit Paradise! Steps To Distillery District, Financial District, Leslieville. Steps To King Streetcar.
详情
- 上市时间: Wednesday, January 11, 2023
- 城市: Toronto
- 社区: Moss Park
- 交叉路口: King St E & Sumach
- 详细地址: 488 King Street E, Toronto, M5A 1L8, Ontario, Canada
- 客厅: Open Concept, Pot Lights, Hardwood Floor
- 厨房: Stainless Steel Appl, Granite Counter, W/O To Deck
- 厨房: Stainless Steel Appl, Open Concept, Laminate
- 客厅: Open Concept, Laminate, Walk-Out
- 挂盘公司: Ipro Realty Ltd., Brokerage - Disclaimer: The information contained in this listing has not been verified by Ipro Realty Ltd., Brokerage and should be verified by the buyer.

