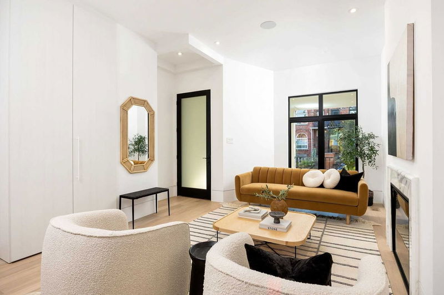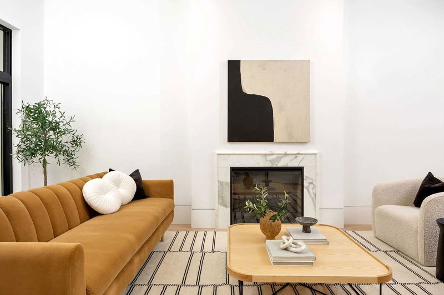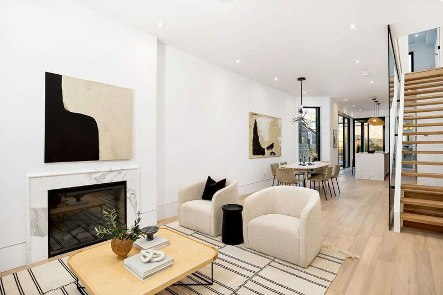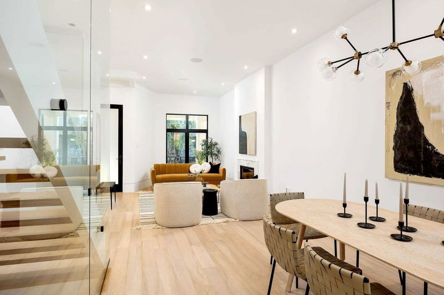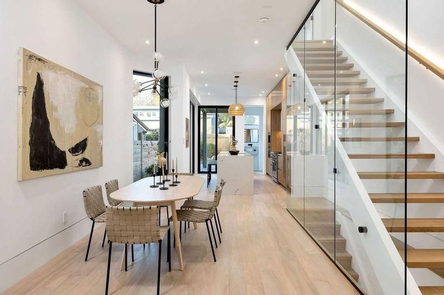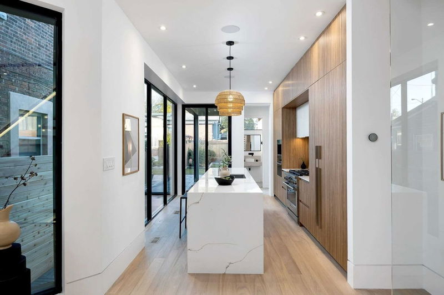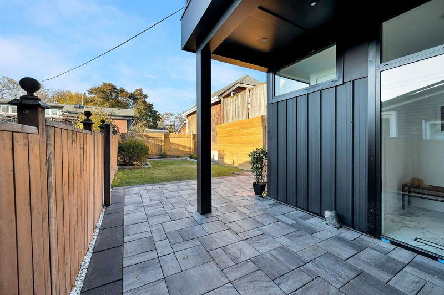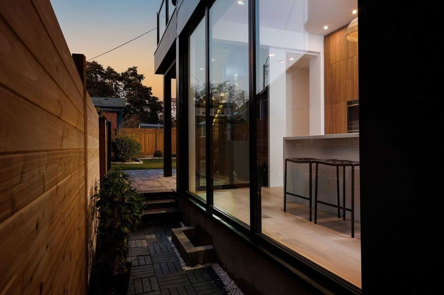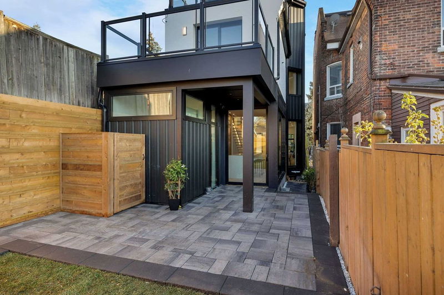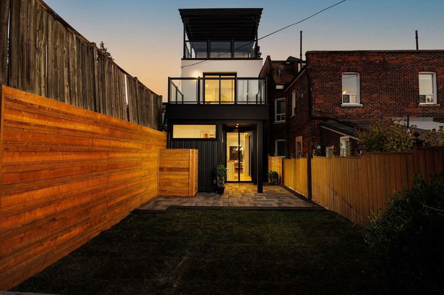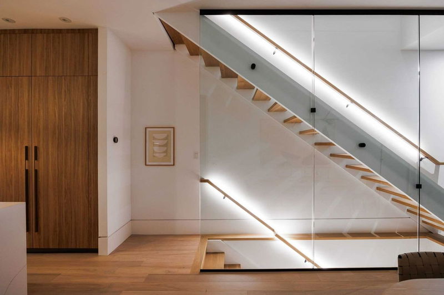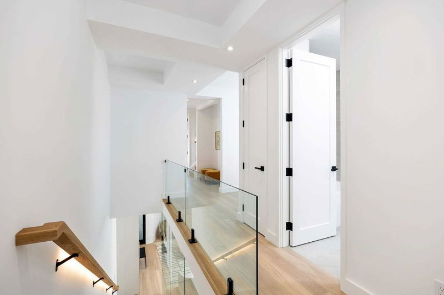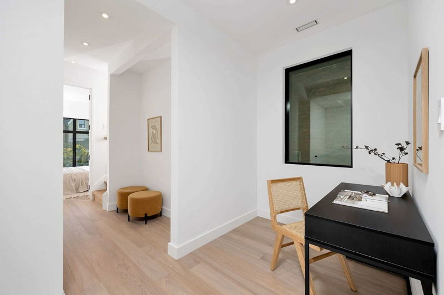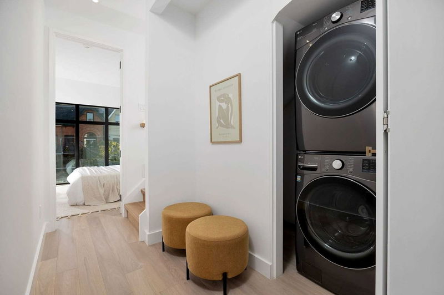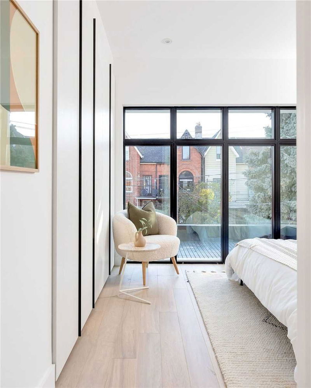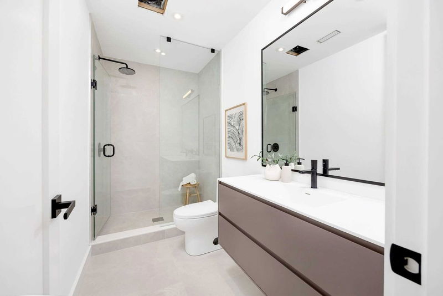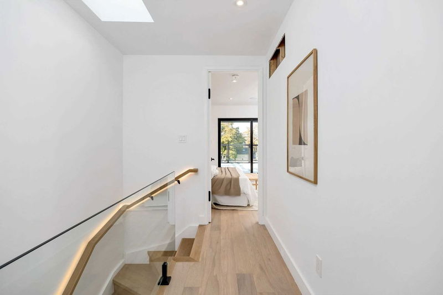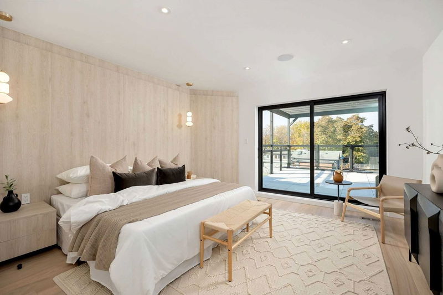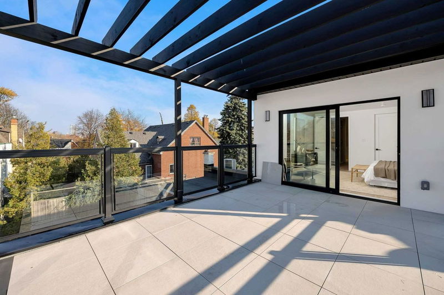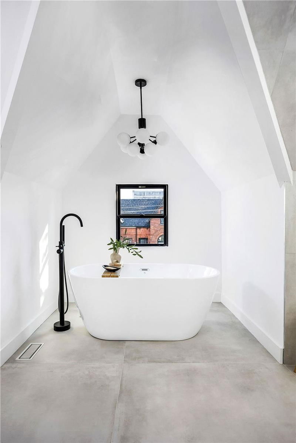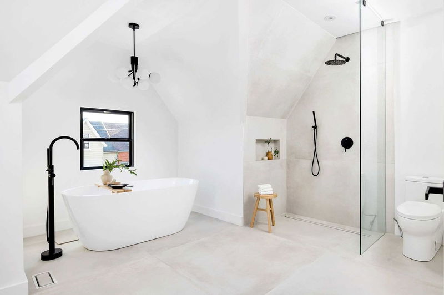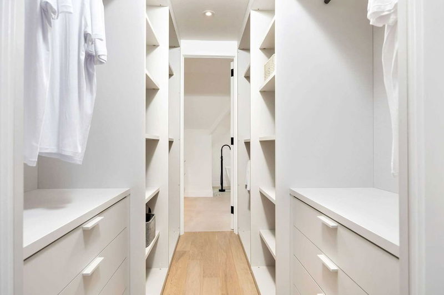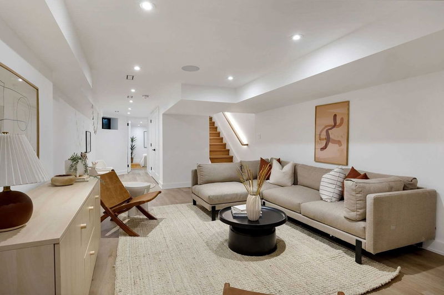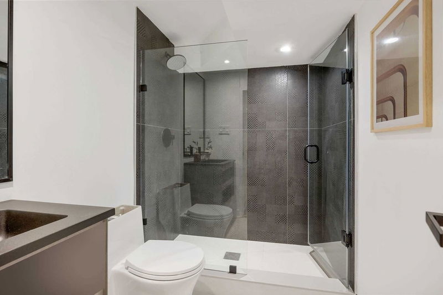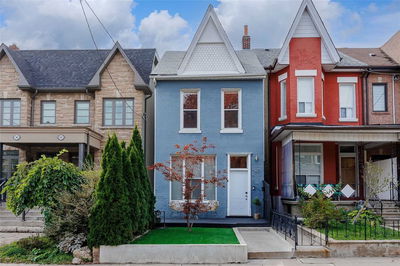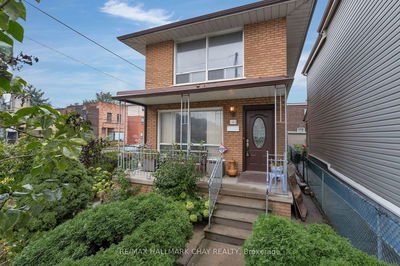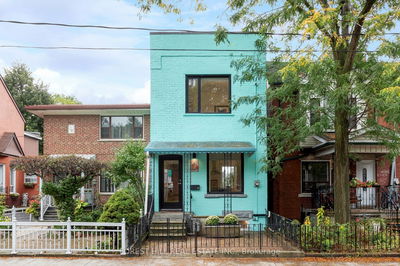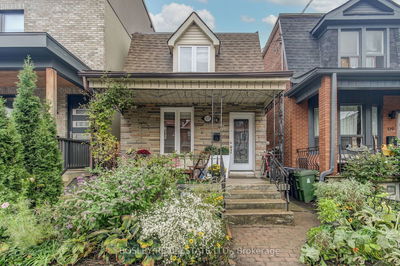Style And Comfort Awaiting For A New Owner To Enjoy. Uncompromised Attention To Details Along With Top Quality Materials Throughout. Pella Windows, Italian Marble, European Engineered Hardwood Flooring, Custom Italian Millwork, Recessed Baseboards, Marble Fireplace, Sleek 11Ft Waterfall Island That Can Seat Six, 17Ft Custom Italian Kitchen With Quartz Countertop, Integrated Appliances, Tall Windows Let Tons Of Natural Light In, Prof. Landscaped Yard With Green And Patio Areas Combined, Stunning Glass Floating Staircase With Warm Led Lights, Primary Bedroom With The Terrace. Come For A Viewing To Discover That This List Is Not Complete. Designed And Built For Vibrant And Comfortable Living On Each Of 4 Levels. True Jewel In The Heart Of One Of The Best Cities In The World. House Was Featured In Torontolife.Com/Real-Estate/House-Of-The-Week
详情
- 上市时间: Tuesday, January 10, 2023
- 3D看房: View Virtual Tour for 140 Harrison Street
- 城市: Toronto
- 社区: Trinity-Bellwoods
- 交叉路口: Dovercourt And Dundas
- 详细地址: 140 Harrison Street, Toronto, M6J2A4, Ontario, Canada
- 客厅: Hardwood Floor, Open Concept, Window
- 厨房: Hardwood Floor, Centre Island, Open Concept
- 家庭房: Hardwood Floor
- 挂盘公司: Upperside Real Estate Limited, Brokerage - Disclaimer: The information contained in this listing has not been verified by Upperside Real Estate Limited, Brokerage and should be verified by the buyer.




