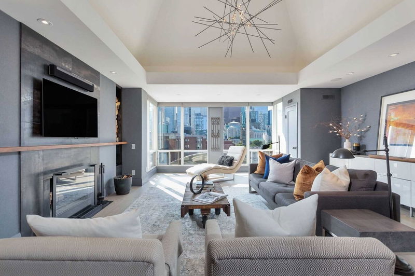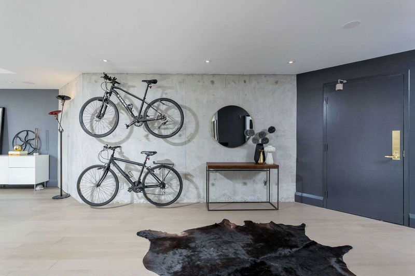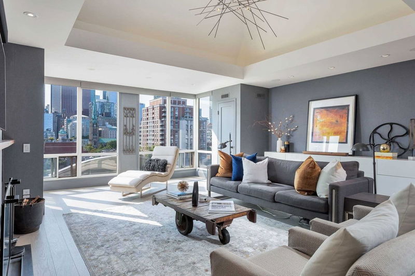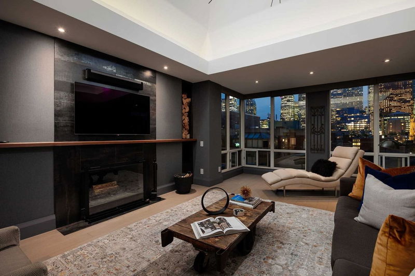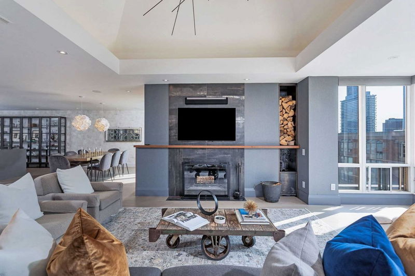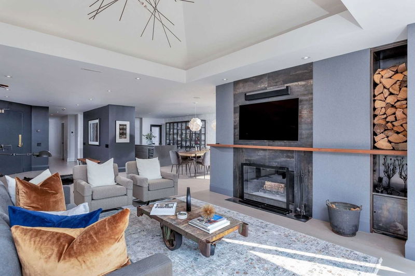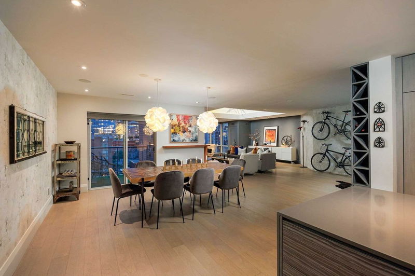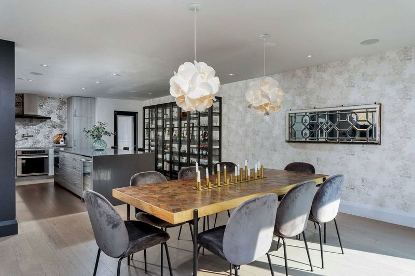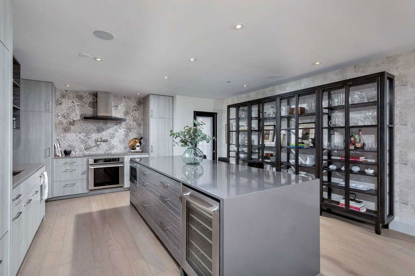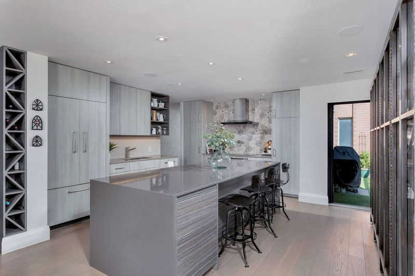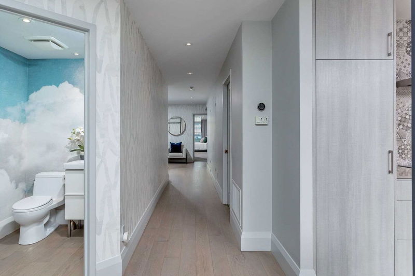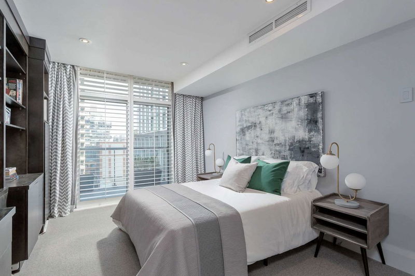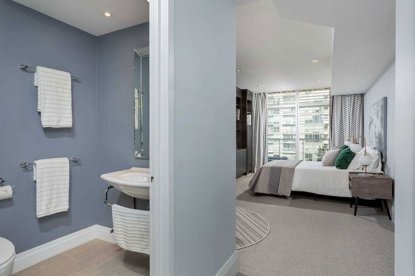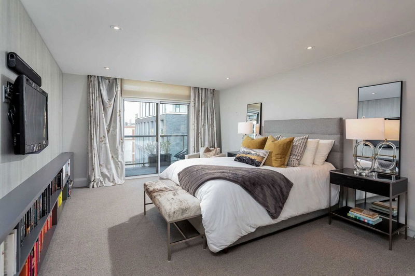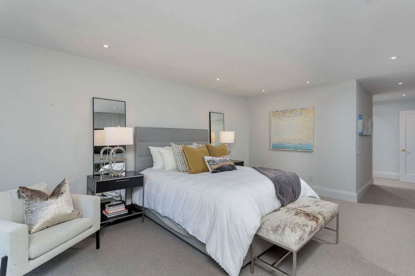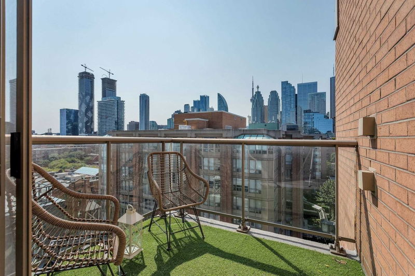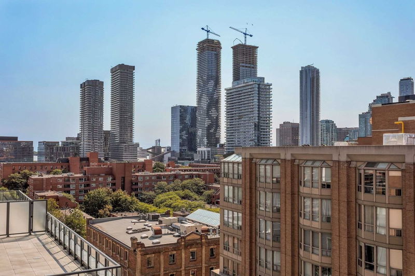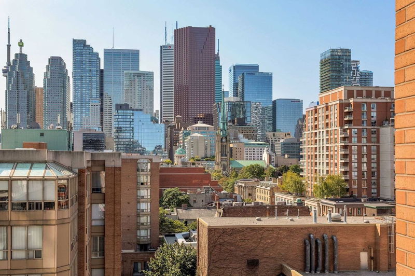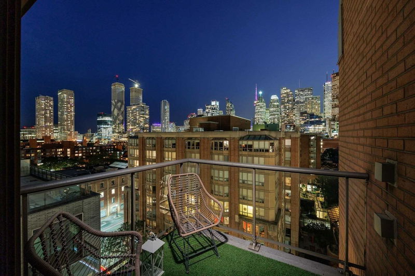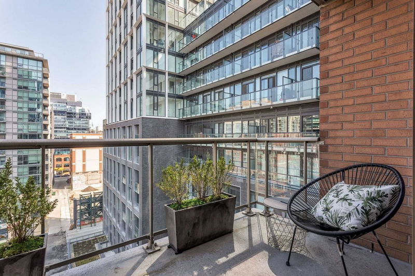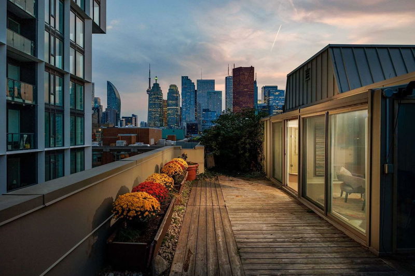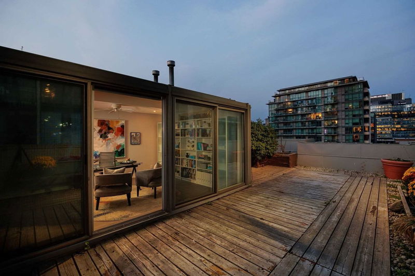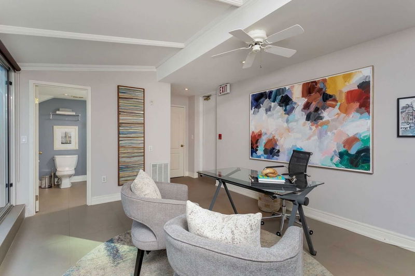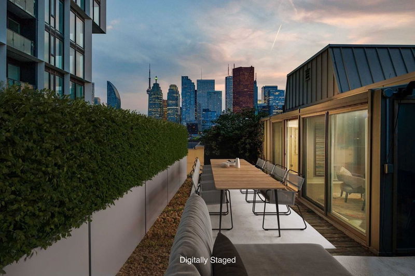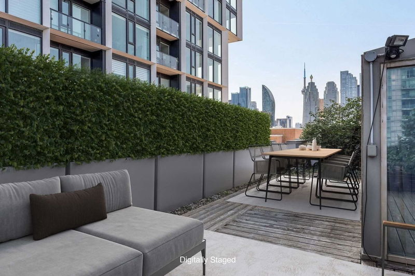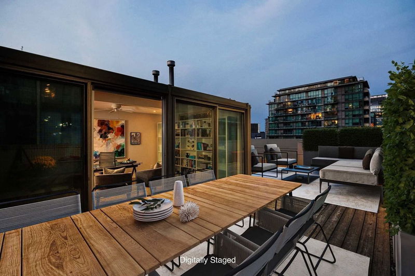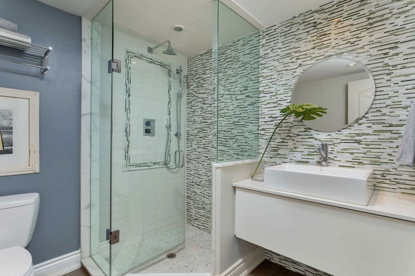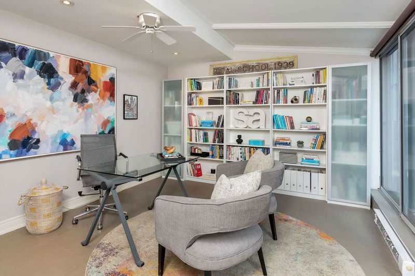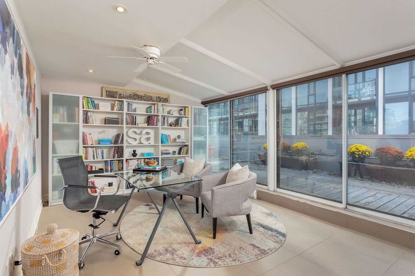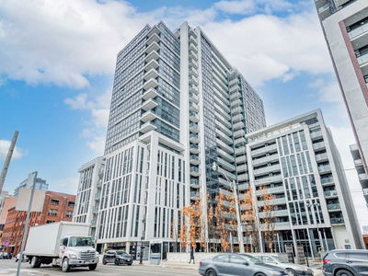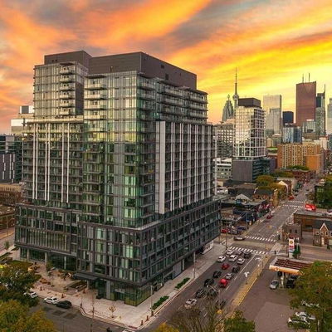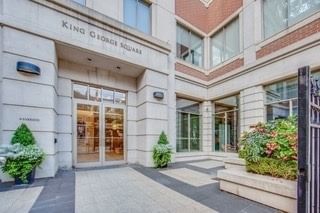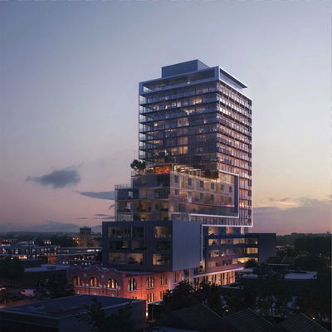This One Of A Kind Open Concept And Spacious Two Bed Plus Den Penthouse Has Been Meticulously Renovated W No Detail Missed! Come Enjoy The Gorgeous City Skyline Views, Vaulted Ceiling And Wood Burning Fireplace. Incredible Oversized Living Space W 2825 Sq Ft, 4 Balconies, 3.5 Bathrooms And Each Bedroom W Ensuite Bath. Large Primary Room With Spa Like Bath And W-In Closet. Amazing Upper Level Room (Can Be Converted To 3rd Bedroom) With Ensuite Bathroom And Private Rooftop Deck (Incl. Gas Hookup For Bbq). Chefs Dream Kitchen W Thermador Induction Stove, Wine Fridge, Integrated Appliances, Pot Filler And Extra Large Waterfall Island. Designer Finishes Incl Oak Hardwood Floors Imported From Spain, Custom Cabinetry, California Shutters And More. Sun Drenched East, West And South Views. 2 Parking Spaces Incl. Extremely Special Boutique Building W Only 2 Units Per Floor. Steps To St. Lawrence Market, Shops, Bars, Restaurants, And Amenities.
详情
- 上市时间: Monday, January 09, 2023
- 3D看房: View Virtual Tour for Ph2-159 Frederick Street
- 城市: Toronto
- 社区: Moss Park
- 交叉路口: Btwn King/Front W Of Sherbourn
- 详细地址: Ph2-159 Frederick Street, Toronto, M5A 4P1, Ontario, Canada
- 厨房: Centre Island, B/I Shelves, Quartz Counter
- 客厅: Fireplace, Hardwood Floor, Vaulted Ceiling
- 家庭房: South View, W/I Closet, W/O To Terrace
- 挂盘公司: Berkshire Hathaway Homeservices Toronto Realty, Brokerage - Disclaimer: The information contained in this listing has not been verified by Berkshire Hathaway Homeservices Toronto Realty, Brokerage and should be verified by the buyer.

