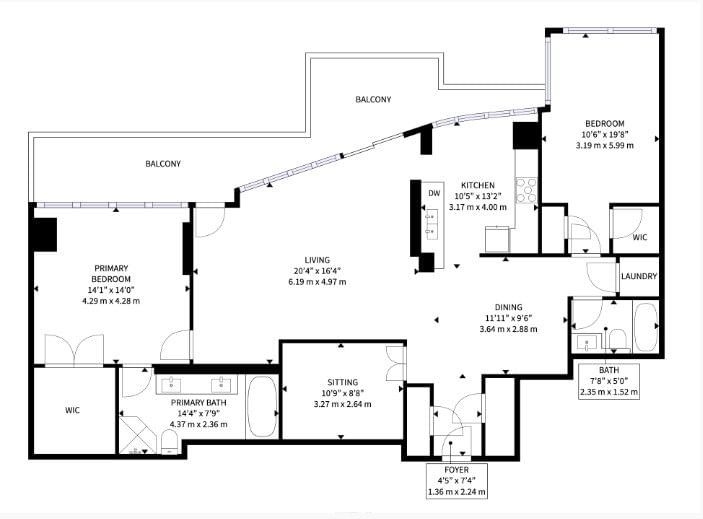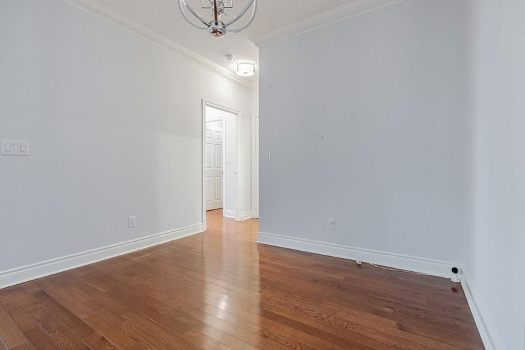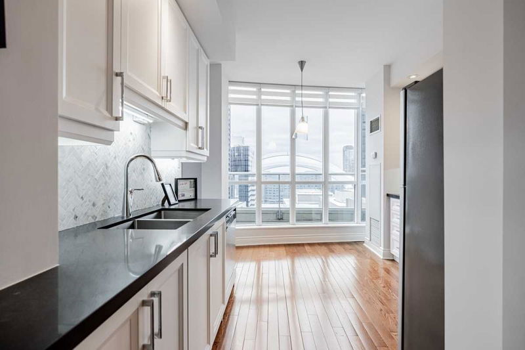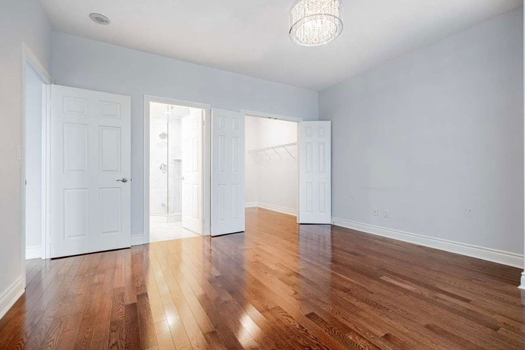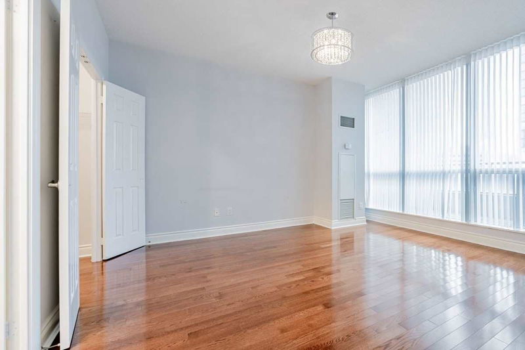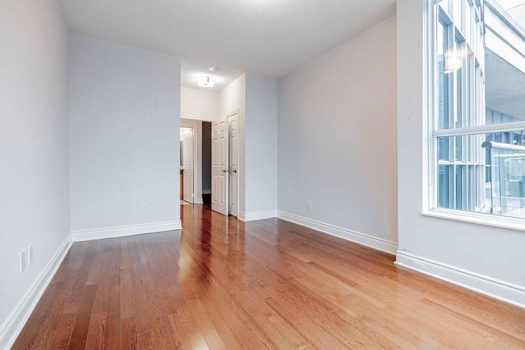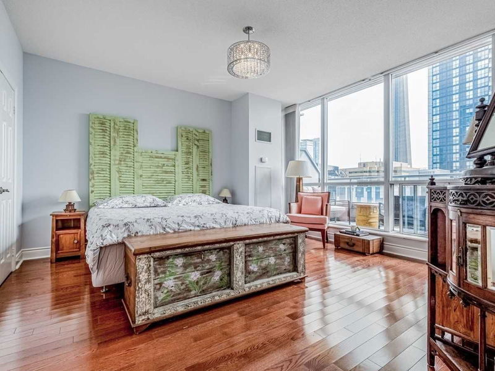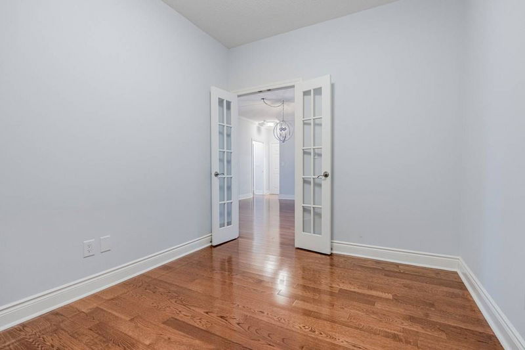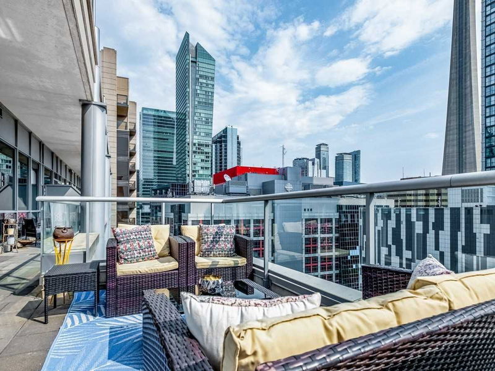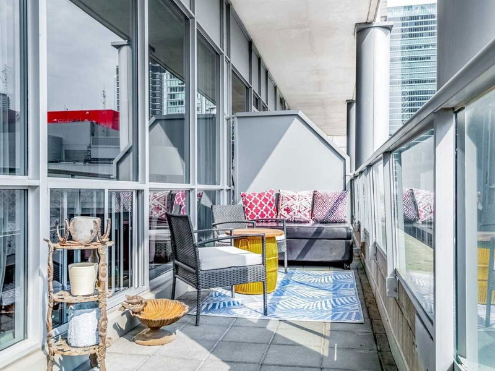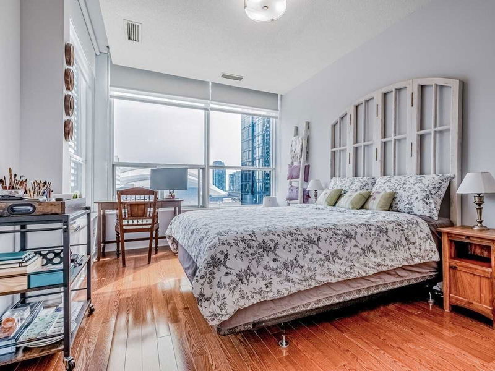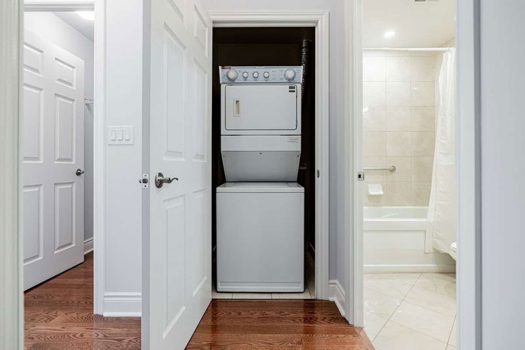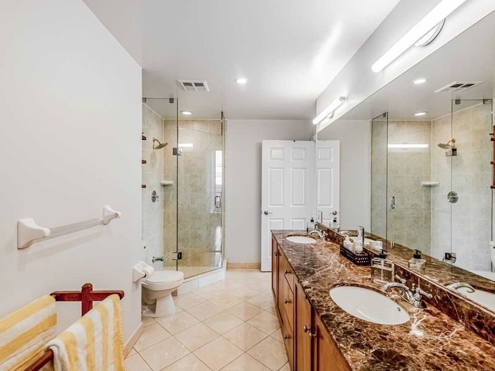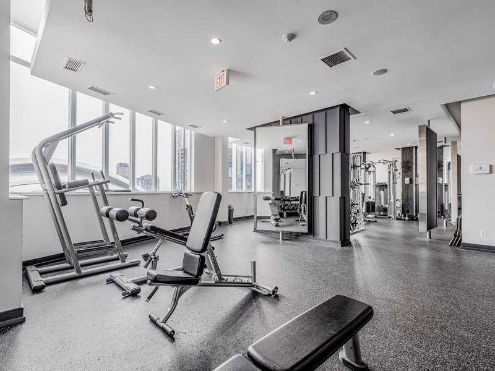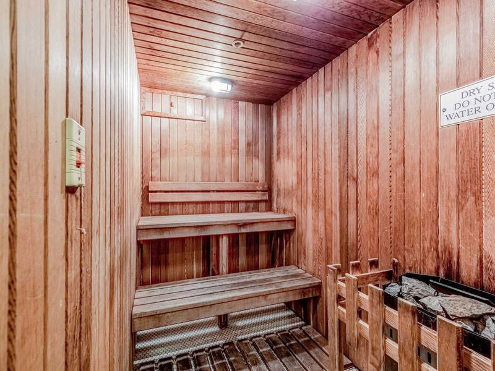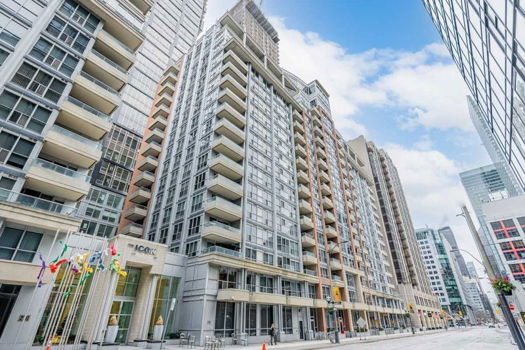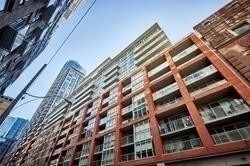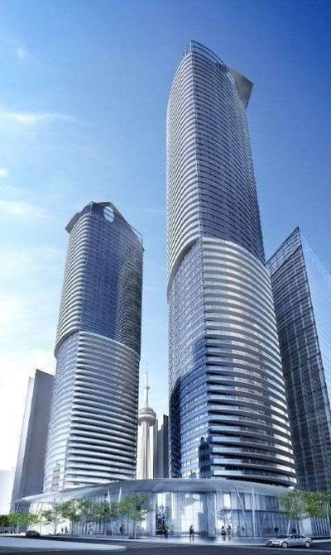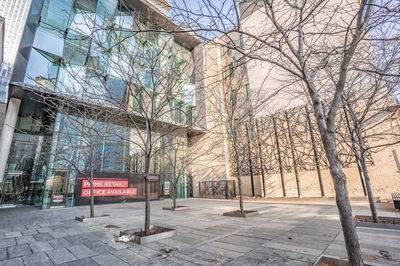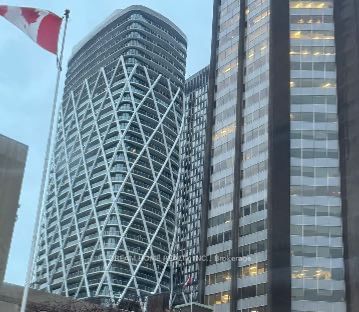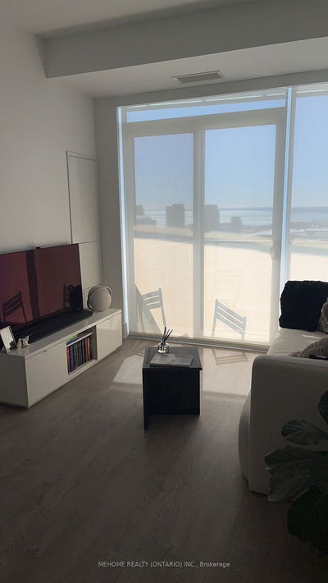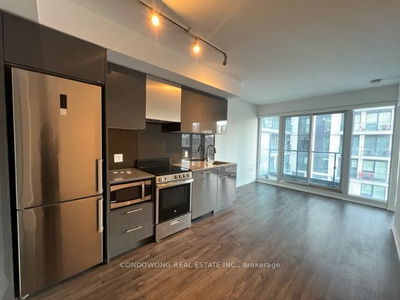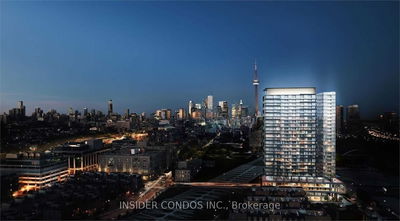Do Not Overlook This **1602Sf 2+Den, 1 Parking, 1 Locker, Plenty Of Ensuite Storage A N D Utilities Included** This Sun-Kissed & Spacious Suite W/ A Stretched Floor Plan & 9' Ceilings Features A **Split-Bedroom Layout** W/ **Two Generous Bedrooms** And A **Fully Enclosed Den** Perfect For A Home Office Or An Optional 3rd Bedroom. The **Grand Principal's Bedroom** Has A ** 6-Piece Ensuite** Plus **8'X7' Walk-In Closet**. Has A **Spacious Kitchen** W/ **Plenty Of Storage** And An ** Eat-In Breakfast Area** With Views Of The City. **Bright And Spacious Living Area** Perfect For Entertaining And A **Designated Dining Area** Perfect For Large Dinner Parties. Bright Floor-To-Ceiling Windows With A Sliding Door Walkout To A Private And **Partially Covered Terrace W/ Breathtaking Views** Of The Cn Tower, Rogers Centre And The Lake For You To Enjoy Year-Round. This Magazine-Worthy Penthouse Suite Is Conveniently Located In Downtown Toronto W/ **Quick 2 Minute Walk To P.A.T.H System For Subway**
详情
- 上市时间: Friday, January 06, 2023
- 城市: Toronto
- 社区: Waterfront Communities C1
- 交叉路口: Wellington And Blue Jays Way
- 详细地址: Ph36-250 Wellington Street W, Toronto, M5V 3P6, Ontario, Canada
- 厨房: Stainless Steel Appl, Backsplash, Window Flr To Ceil
- 客厅: Hardwood Floor, Window Flr To Ceil, W/O To Terrace
- 挂盘公司: Re/Max Ultimate Realty Inc., Brokerage - Disclaimer: The information contained in this listing has not been verified by Re/Max Ultimate Realty Inc., Brokerage and should be verified by the buyer.

