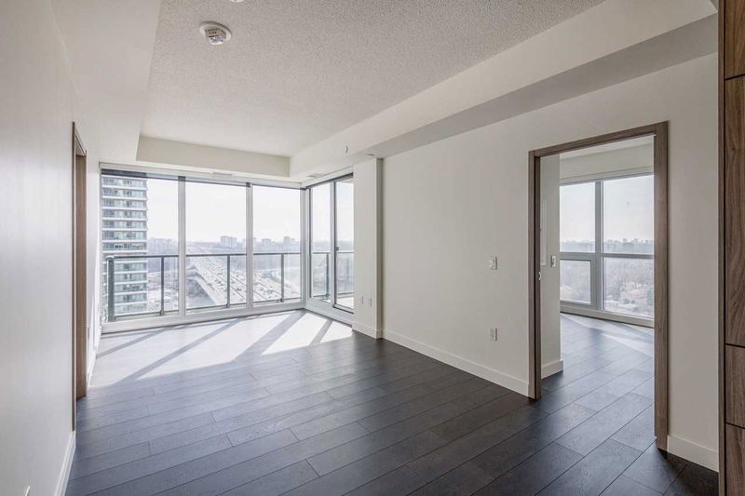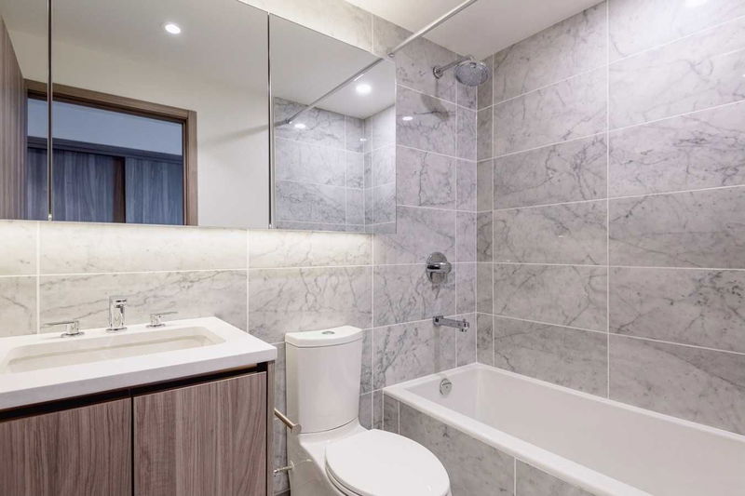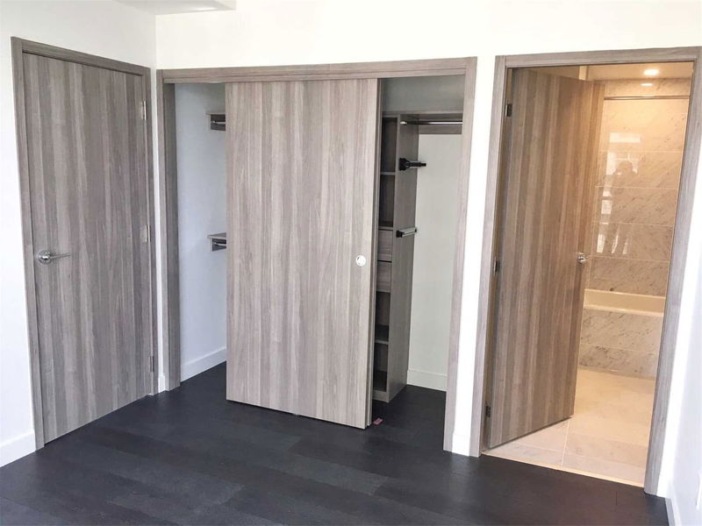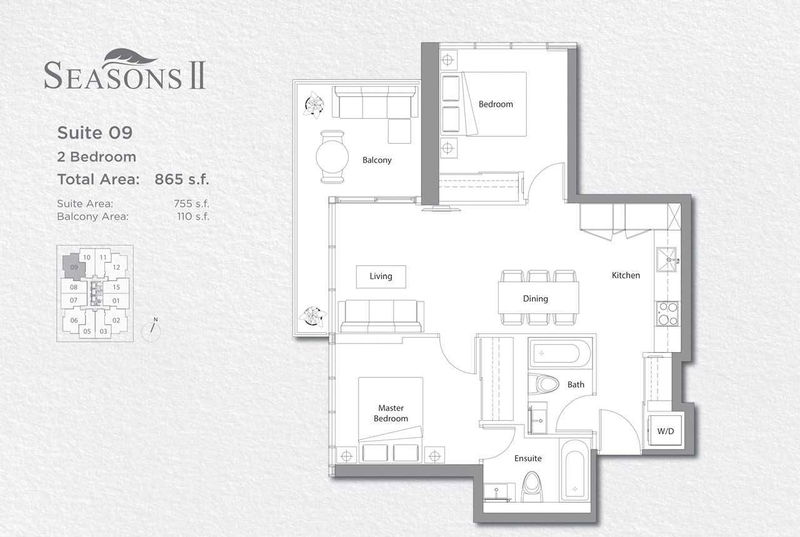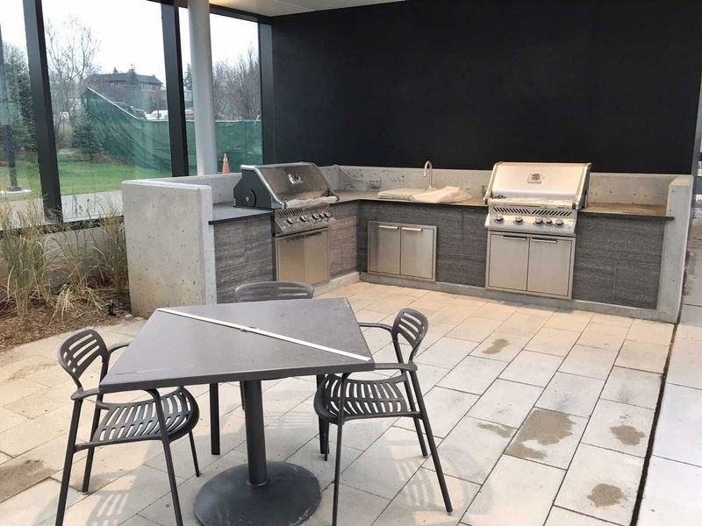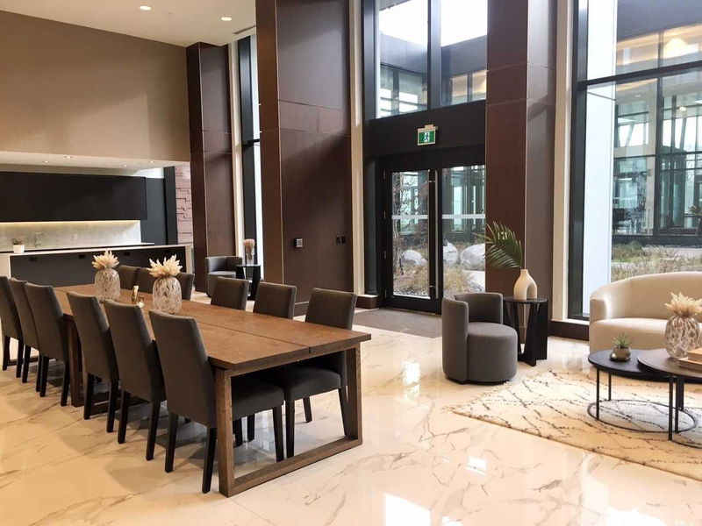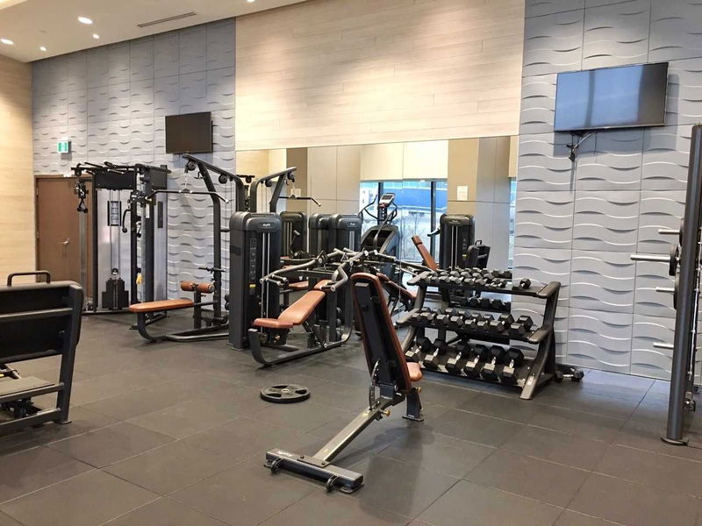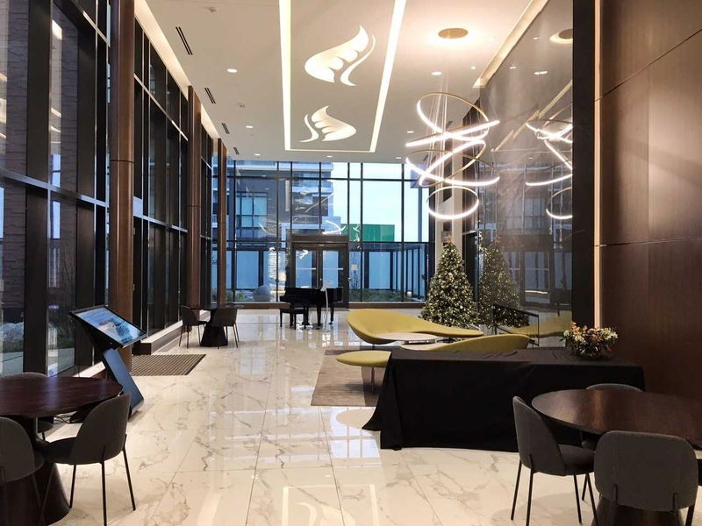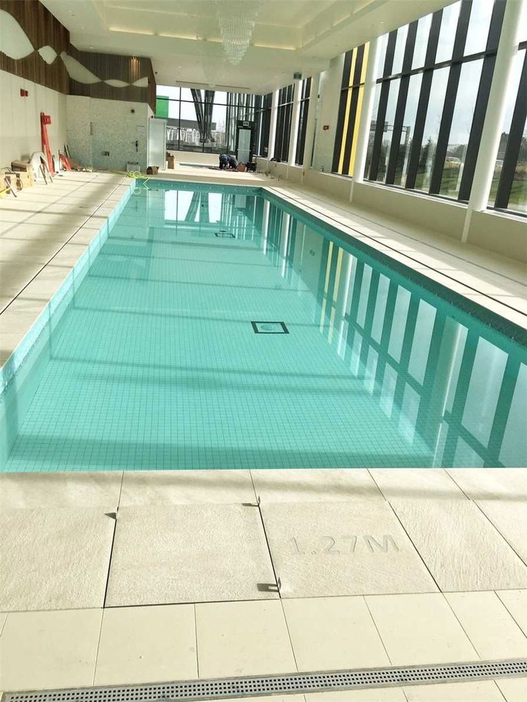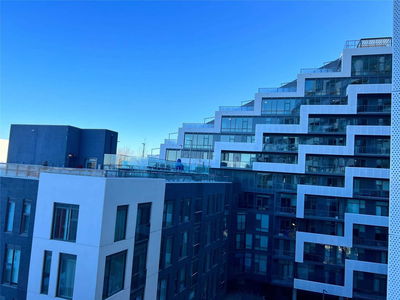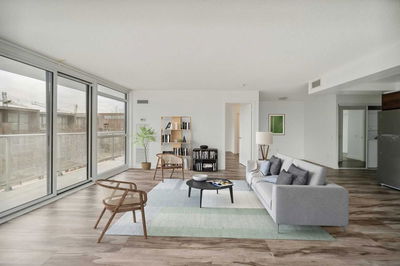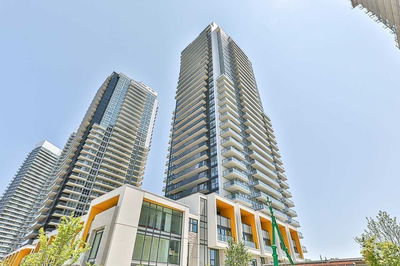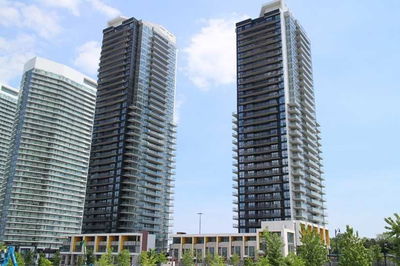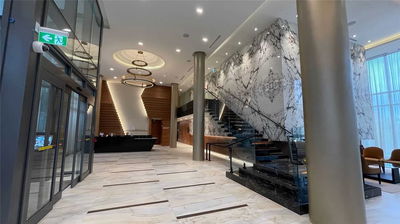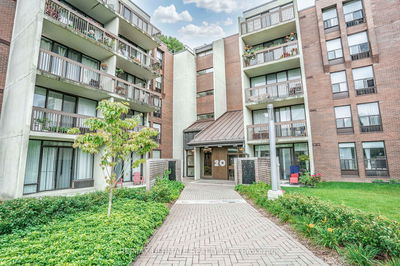Brand New Signature Residence In The Heart Of Bayview Village. Bright & Spacious 2 Bedroom, 2 Baths Corner Unit (755Sf + 110Sf Large Balcony), Beautiful Unobstructed North View Away From Hwy 401, Modern Open Concept With Luxurious Finishings, 9Ft Ceiling, Floor To Ceiling Windows, Laminate Flooring Throughout, Kitchen With Quartz Countertop, Marble Backsplash And High-End Miele Appliances. Bathroom Features Marble Wall & Floor Tiles W/Quartz Countertop & Undermount Sink. Designer Cabinetry & Customized Closet Organizers. 80,000Sf Mega Club Featuring Indoor Pool, Gym, Party Room, Lounge, Fitness/Yoga Studio, Bbq Terrace, 24Hr Concierge, Touchless Car Wash, Minutes To Bessarion Subway, 8-Acre Park, Bayview Village Mall, Canadian Tire, Ikea, Hwy 401/404 & All Amenities...
详情
- 上市时间: Thursday, January 05, 2023
- 城市: Toronto
- 社区: Bayview Village
- 交叉路口: Bayview & Sheppard
- 详细地址: 1109-85 Mcmahon Drive, Toronto, M2K0H1, Ontario, Canada
- 客厅: Laminate, Combined W/Dining, W/O To Balcony
- 厨房: Laminate, B/I Appliances, Quartz Counter
- 挂盘公司: Rife Realty, Brokerage - Disclaimer: The information contained in this listing has not been verified by Rife Realty, Brokerage and should be verified by the buyer.

