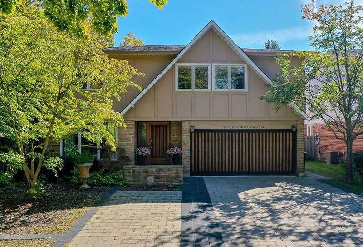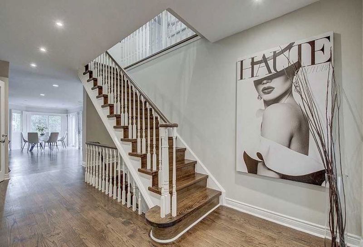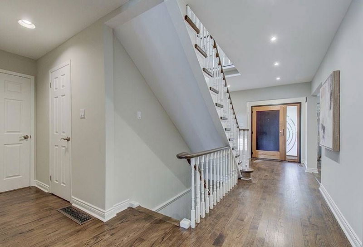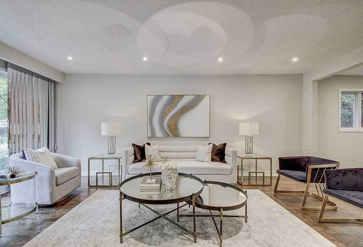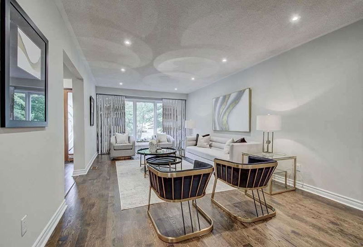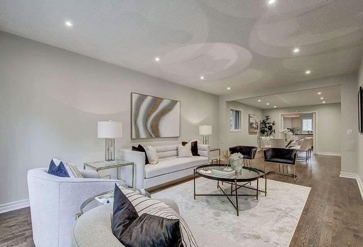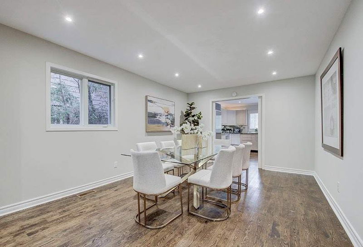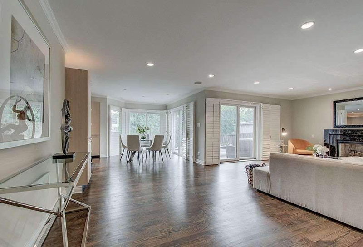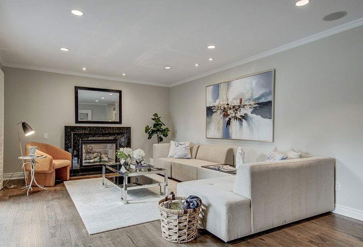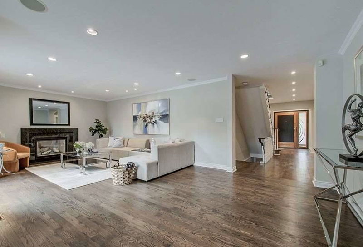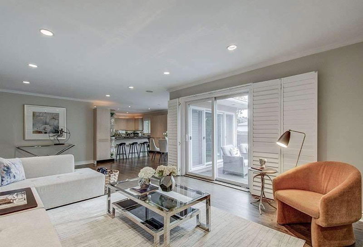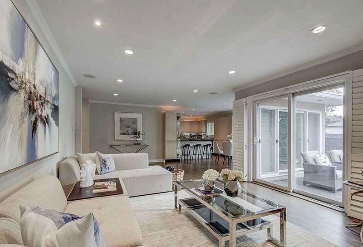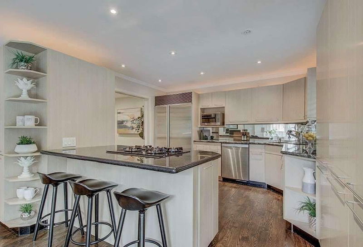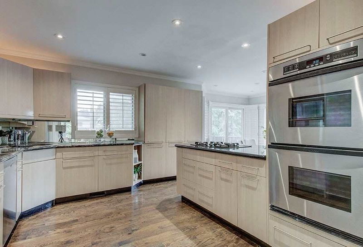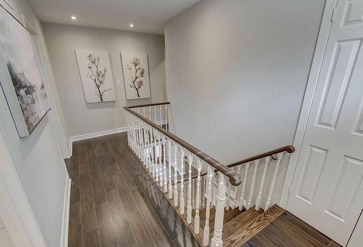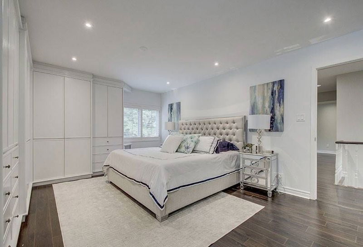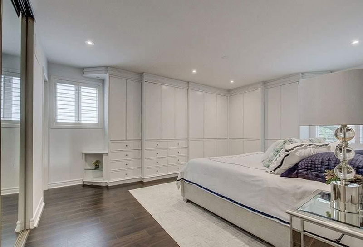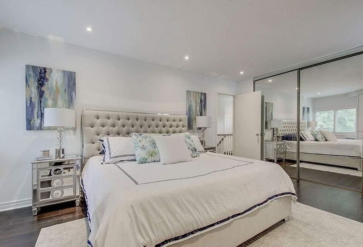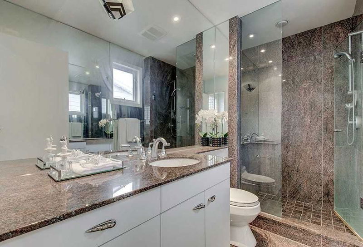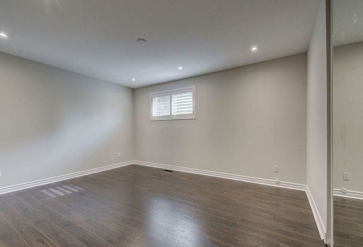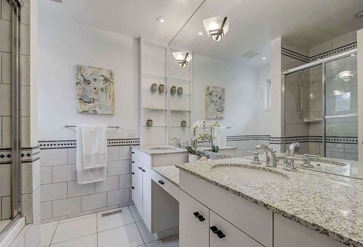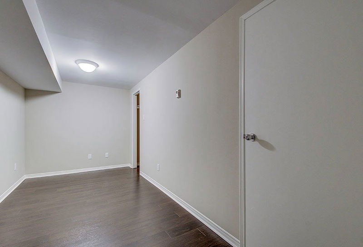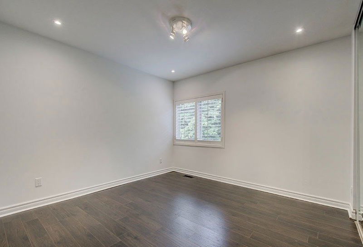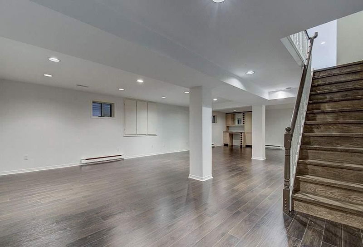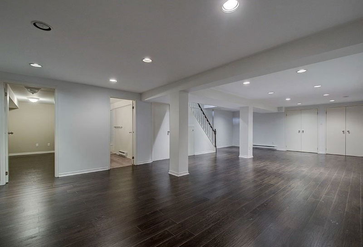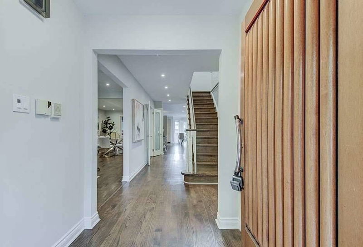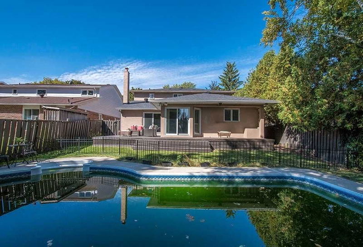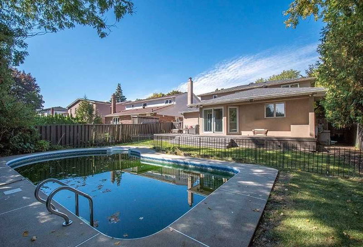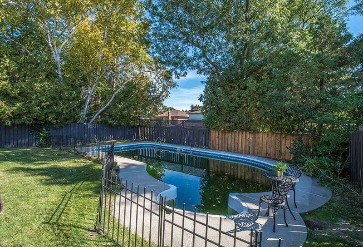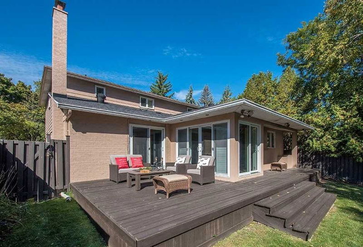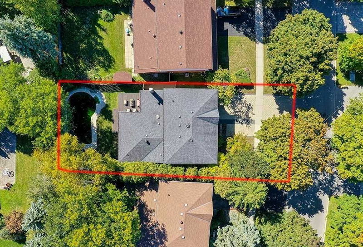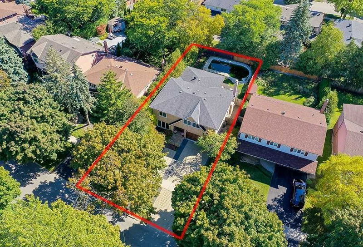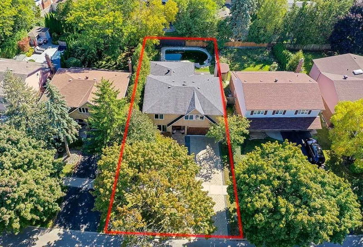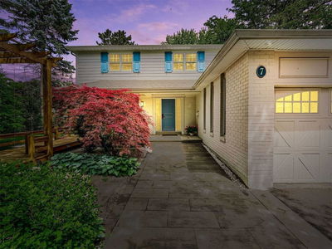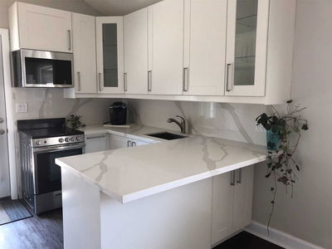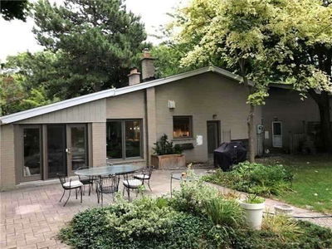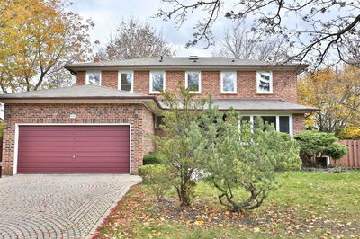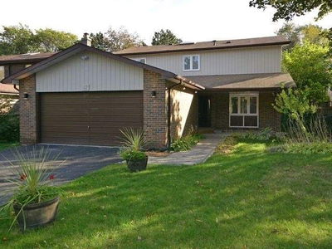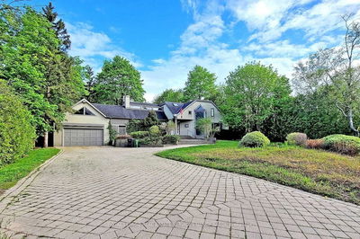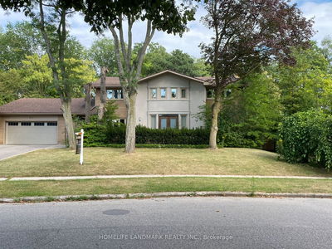Welcome To Denlow Sch District.Well-Loved And Maintained Sun-Filled Home.In The Highly Sough-After Denlow,Windfields And York Mills.The Main Floor Offers Large Principle Living And Dining Areas With Hardwood Fl, And Picture Windows Lending Tons Of Natural Light! Cozy Family Room W Gas Fireplace, Flush With Huge Eat-In Kitchen With Stunning Cabinetry And Built-Ins, Beautiful Stainless Steel Appliances, And Spacious Breakfast Area Surrounded By Windows With California Shutters And Walkout - Overlooking Backyard Of Dreams With Patio And Pool. Overlooking Fenced-In Private Backyard.Banbury Community Centre, Edwards Gardens, Parkettes & Windfields Park. Close To Private Schools, Shops At Don Mills, York Mills Gardens, Banbury Tennis Club And Etc. Minutes To Downtown. Easy Access To Highways & More!Extra Large Kitchen With W/O To Sundeck,Pot Lights On All Levels.Primary Bdr W Ensuite And Custom Made Large Closet.
详情
- 上市时间: Monday, December 19, 2022
- 3D看房: View Virtual Tour for 201 Banbury Road
- 城市: Toronto
- 社区: Banbury-Don Mills
- 交叉路口: Bayview / York Mills / Leslie
- 详细地址: 201 Banbury Road, Toronto, M3B3C6, Ontario, Canada
- 客厅: Hardwood Floor, Pot Lights, Picture Window
- 厨房: Hardwood Floor, W/O To Deck, Centre Island
- 家庭房: Hardwood Floor, Gas Fireplace, Pot Lights
- 挂盘公司: Re/Max Realtron Eli Bakhtiari Team Realty, Brokerage - Disclaimer: The information contained in this listing has not been verified by Re/Max Realtron Eli Bakhtiari Team Realty, Brokerage and should be verified by the buyer.

