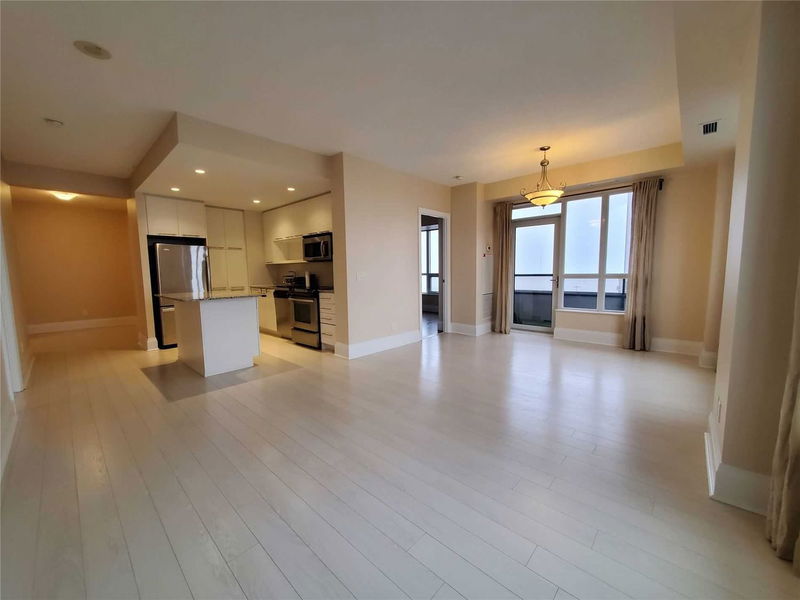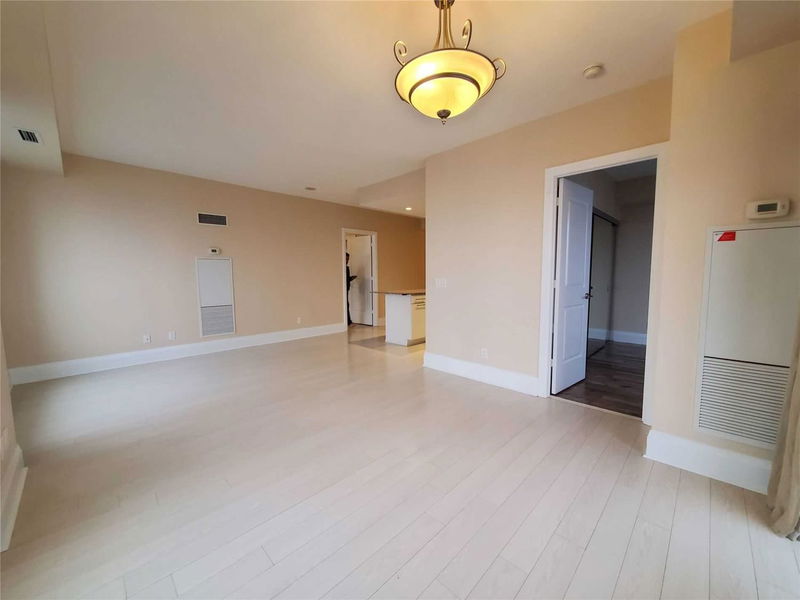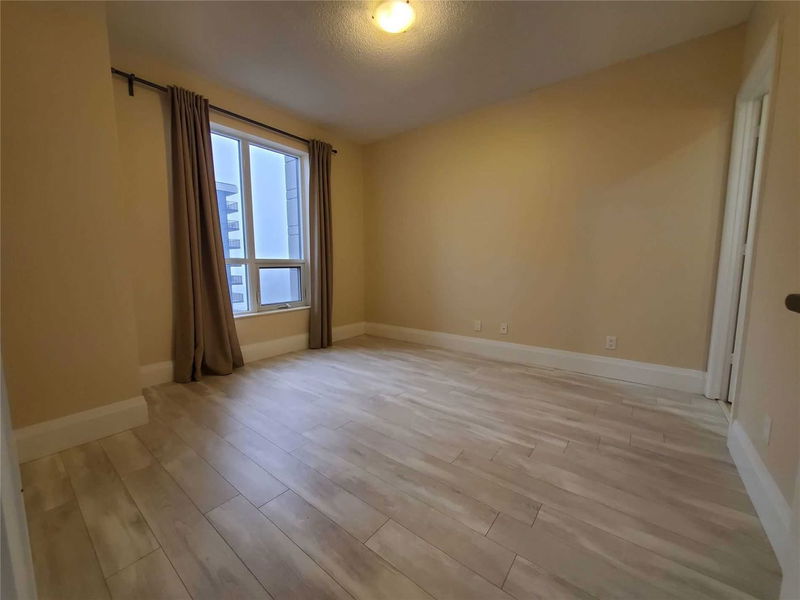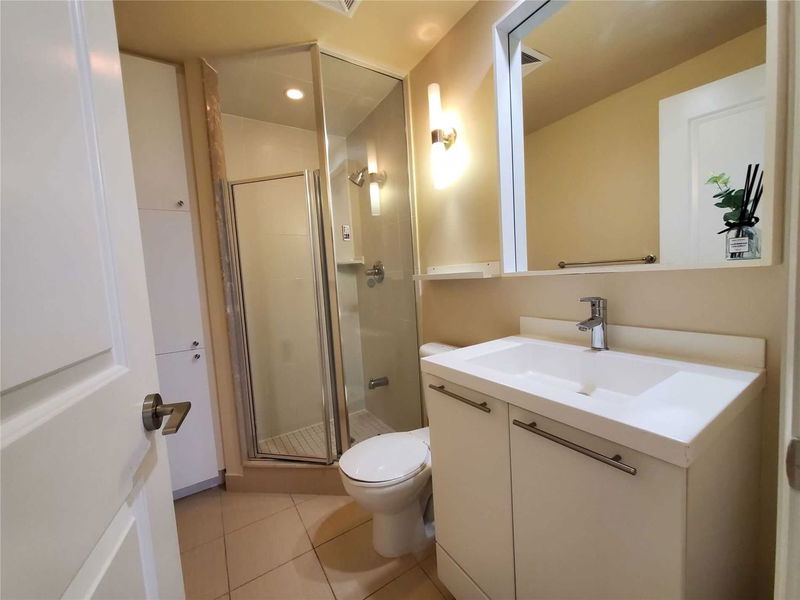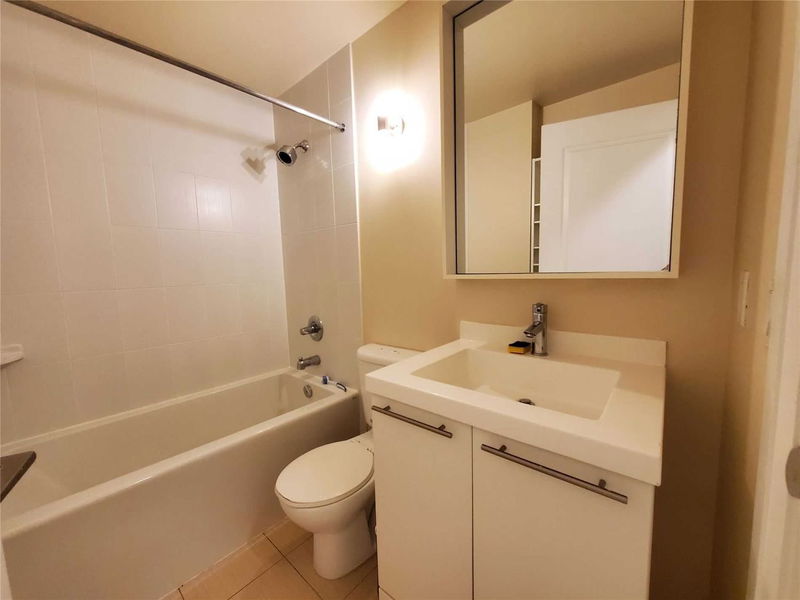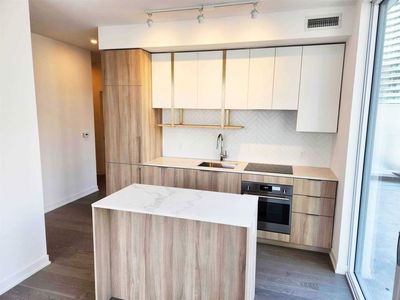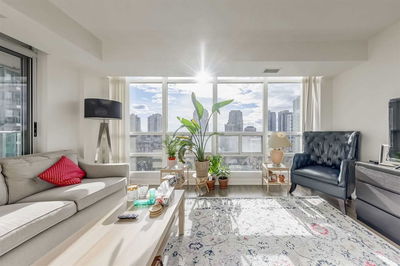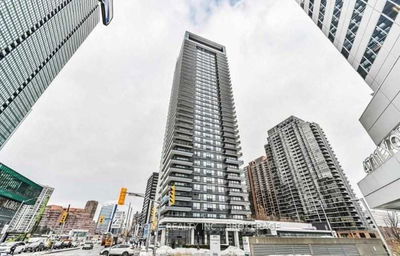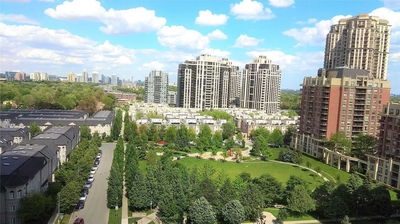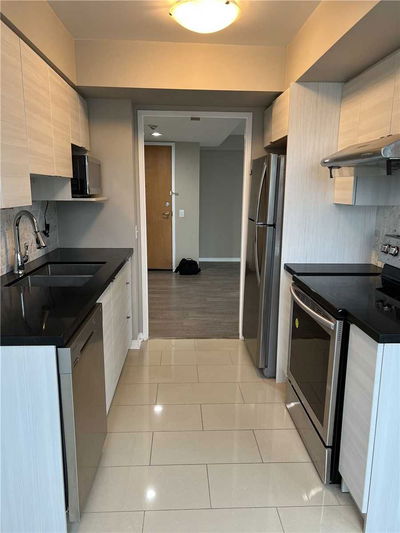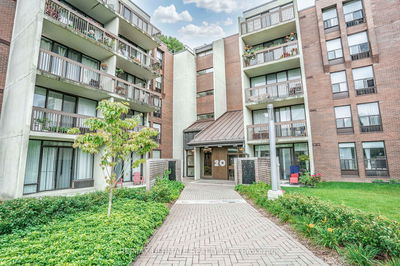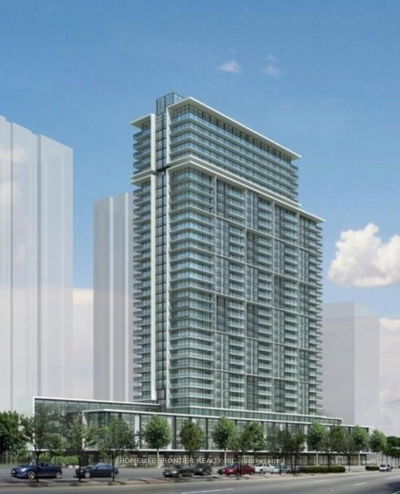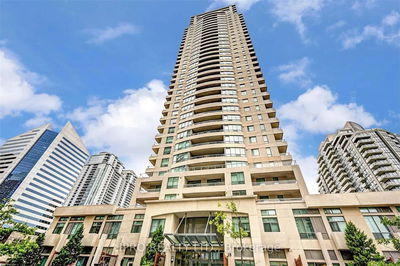A Spacious Unit With 1100 Sq Ft Of Living Space With Breathtaking Downtown Views, Eco Green Building Catered To Professionals. Functional Layout With Split Bedrms+ Big Den, Desired 9'Ceiling. New Laminate Floors. Open Concept Kitchen W/S/S Appliances, Granite Counter Top, Large W/I Closet. Modern Amenities Include Concierge, Indoor Pool, Sauna, Gym, Party Room And More!
详情
- 上市时间: Sunday, December 18, 2022
- 3D看房: View Virtual Tour for 1603-100 Harrison Garden Boulevard
- 城市: Toronto
- 社区: Willowdale East
- 详细地址: 1603-100 Harrison Garden Boulevard, Toronto, M2N0C2, Ontario, Canada
- 客厅: Laminate, Combined W/Dining, W/O To Balcony
- 厨房: Granite Counter, Open Concept
- 挂盘公司: Century 21 Percy Fulton Ltd., Brokerage - Disclaimer: The information contained in this listing has not been verified by Century 21 Percy Fulton Ltd., Brokerage and should be verified by the buyer.



