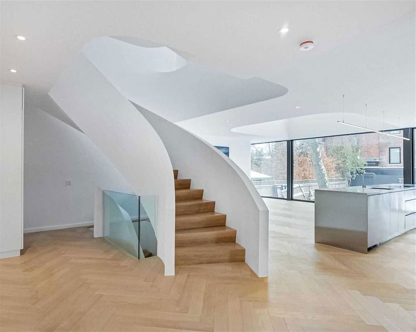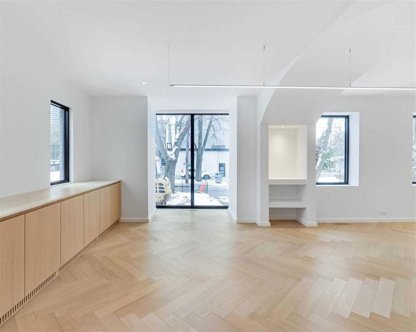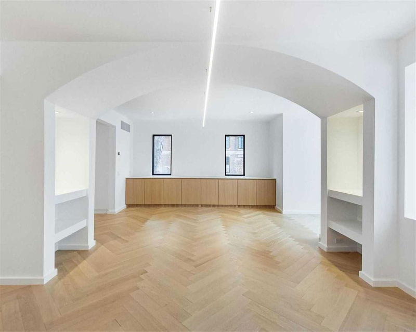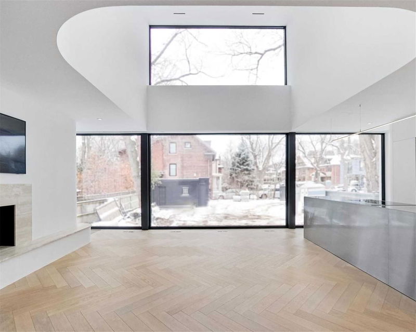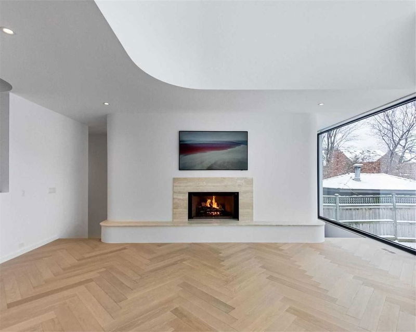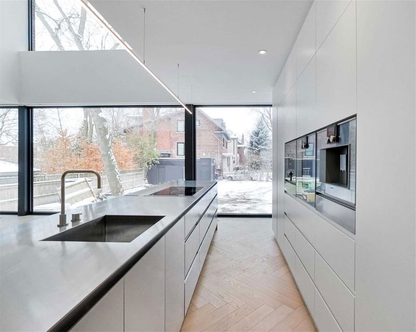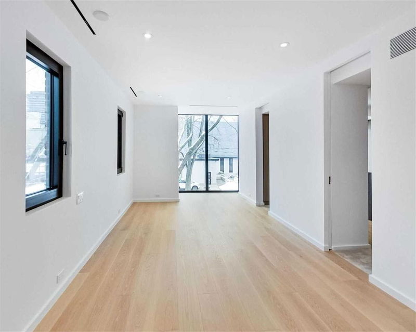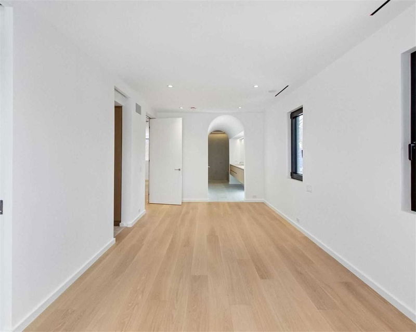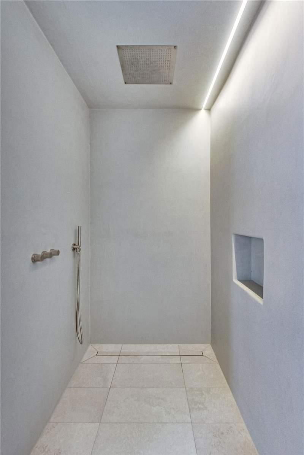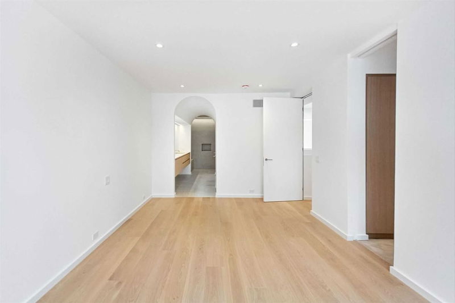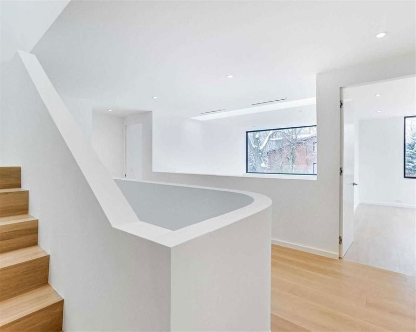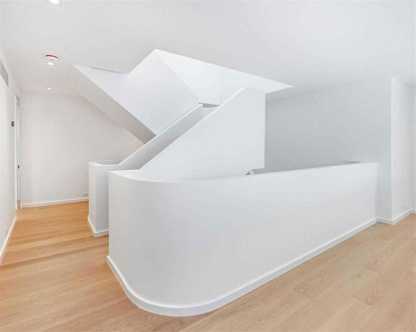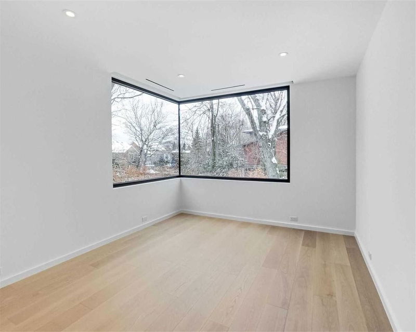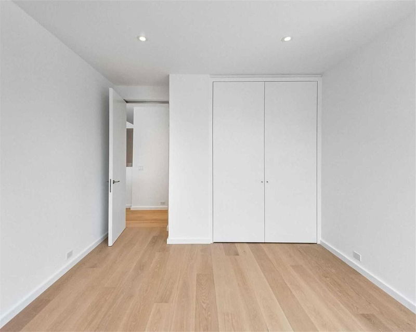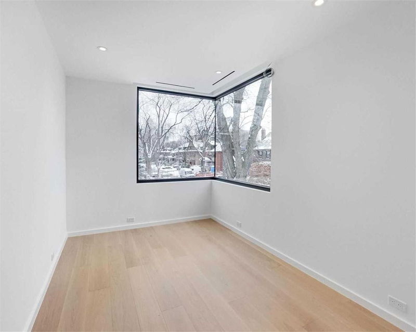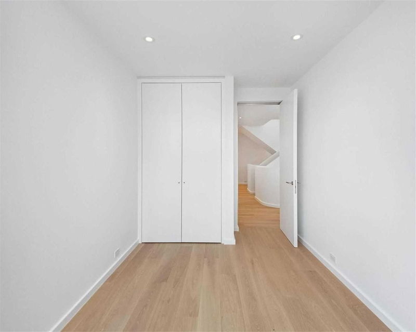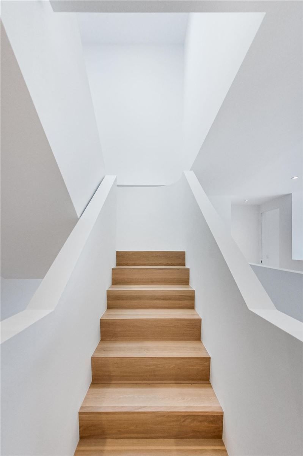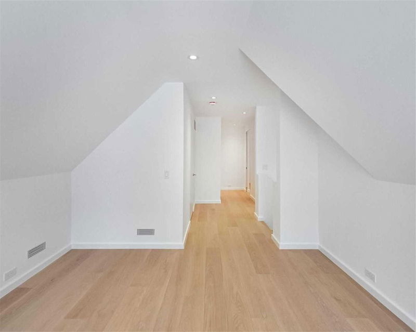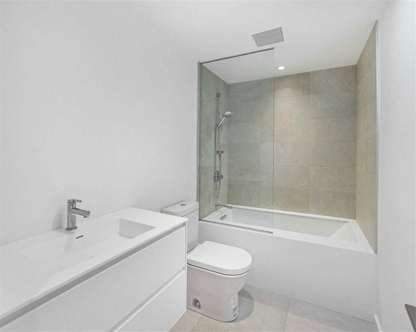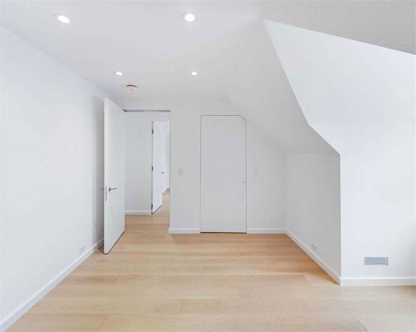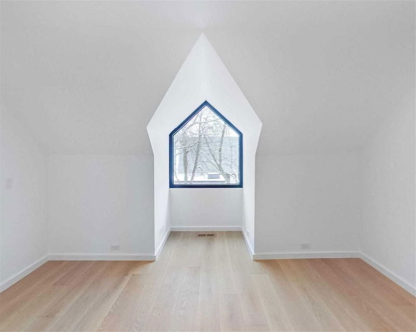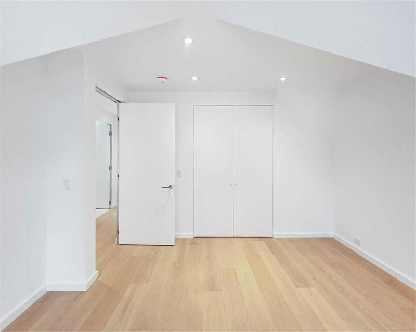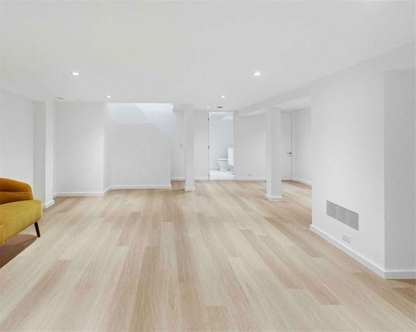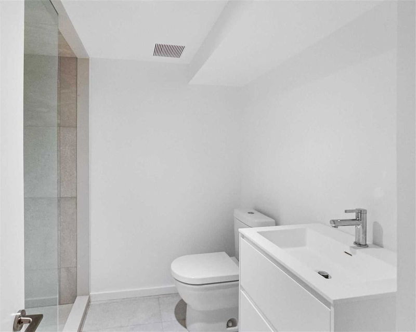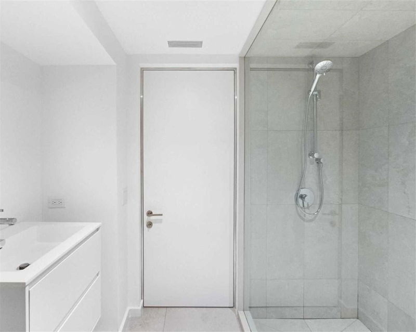Totally Reimagined By Studio Ac And Masterfully Crafted By Gv & Co., This Stately South Hill Offering Is A Masterclass In Tasteful Design And High-Quality Workmanship. A Breathtaking Centre Staircase Connects 4 Levels Of Inspired Living Space. A Double Height Glass Atrium, Bathes The Living Space In Light & Overlooks The Large Yard. White Oak Floors Flow Seamlessly Into A Separate, Formal Dining Space And Kitchen, Anchored By An Oversized Stainless-Steel Island.
详情
- 上市时间: Thursday, December 15, 2022
- 3D看房: View Virtual Tour for 199 Balmoral Avenue
- 城市: Toronto
- 社区: Casa Loma
- 详细地址: 199 Balmoral Avenue, Toronto, M4V1K1, Ontario, Canada
- 厨房: Centre Island, Stainless Steel Appl, Hardwood Floor
- 客厅: Fireplace, Window Flr To Ceil, Hardwood Floor
- 挂盘公司: Sotheby`S International Realty Canada, Brokerage - Disclaimer: The information contained in this listing has not been verified by Sotheby`S International Realty Canada, Brokerage and should be verified by the buyer.

