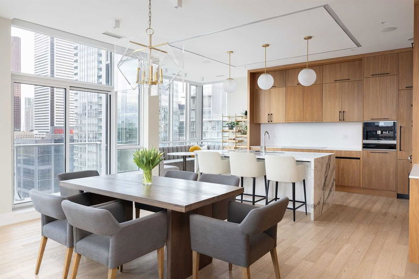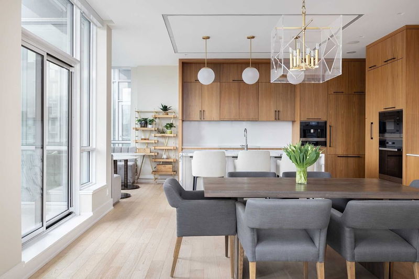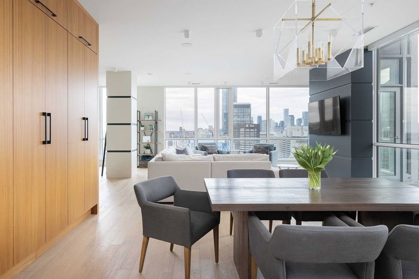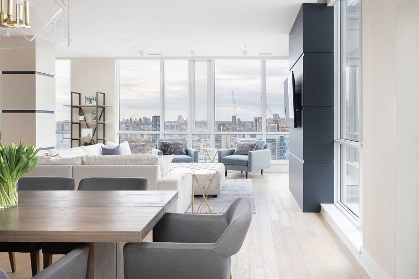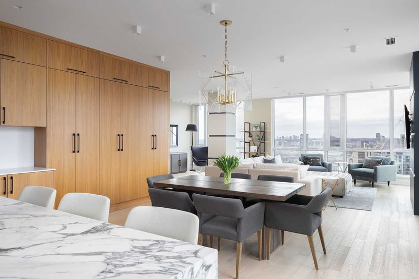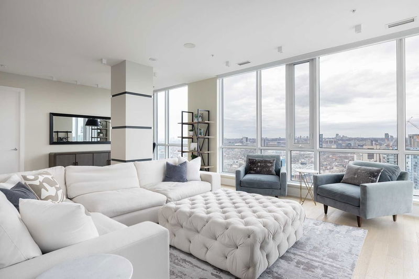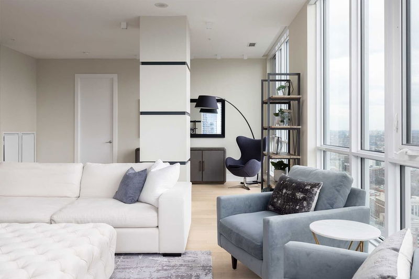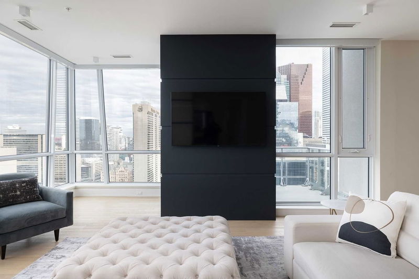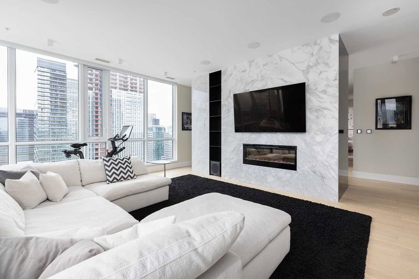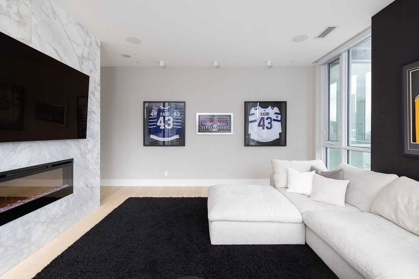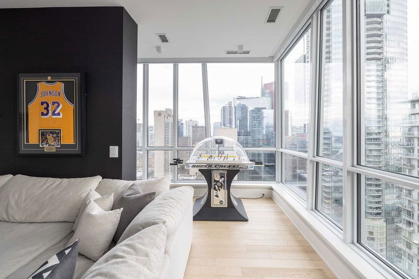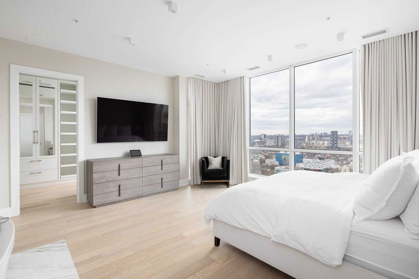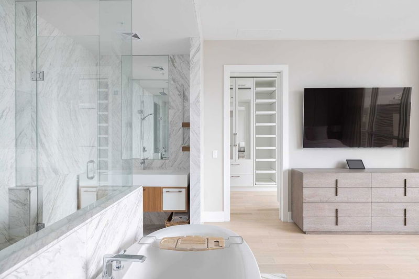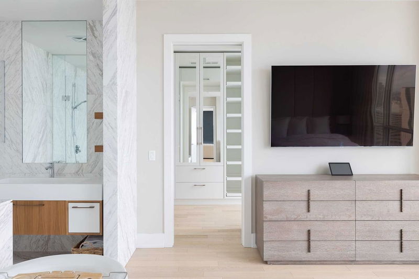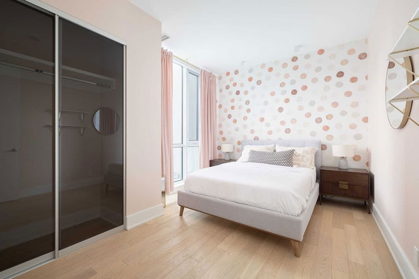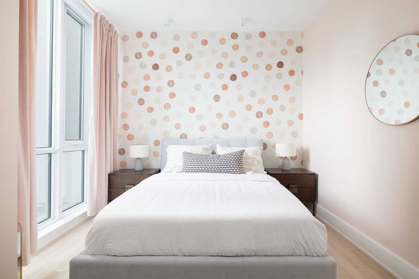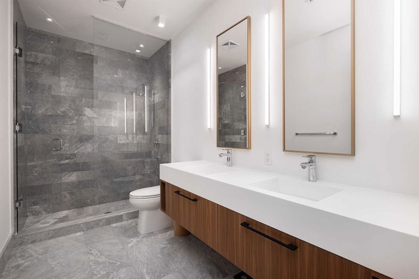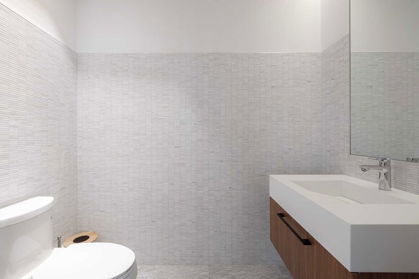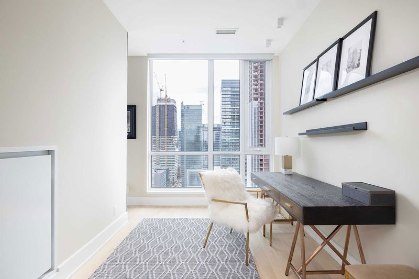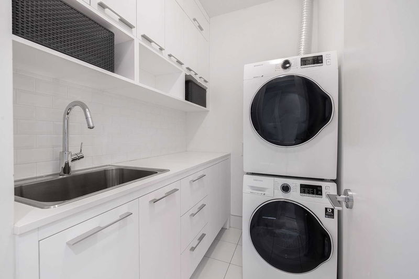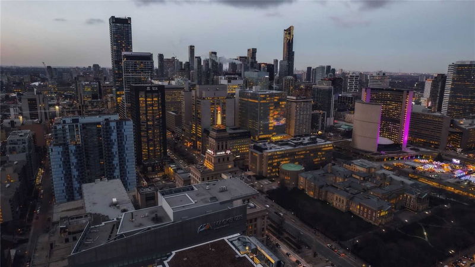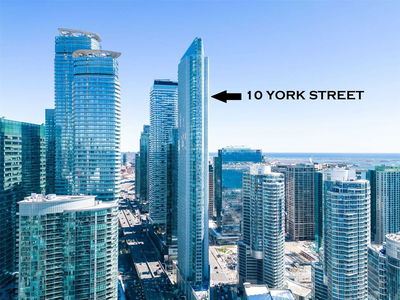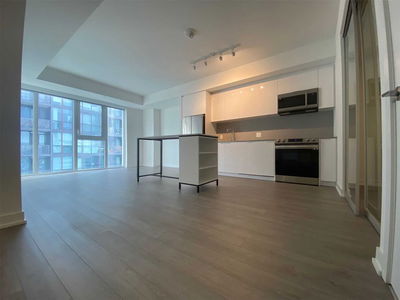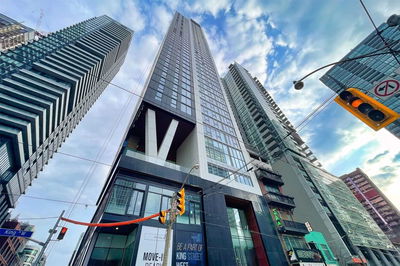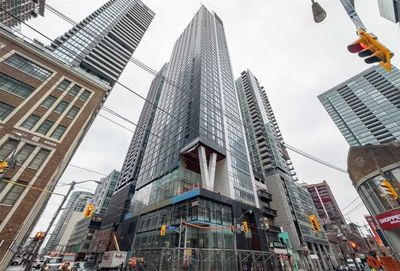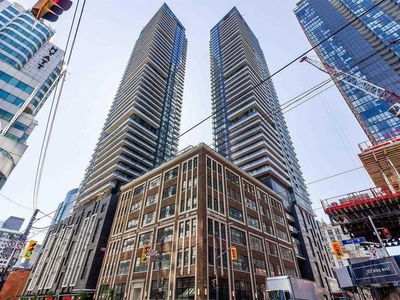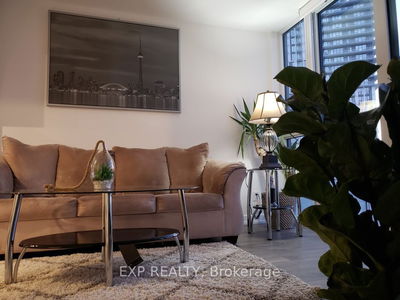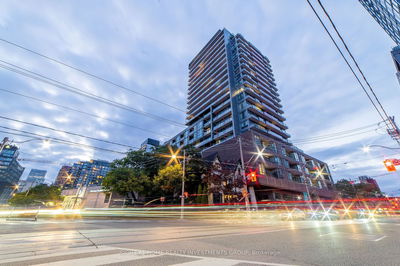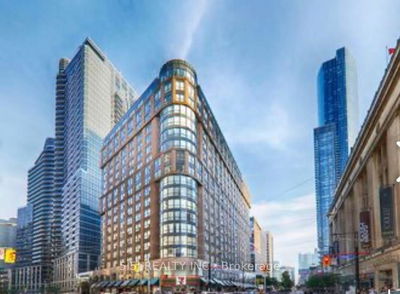A Luxuriously Refined, Yet Warm And Inviting Penthouse High Above The City Featuring Three Bedrooms, Three Bathrooms And An Impressive 3200 + Sf Of Living Space. Ph102 Is One Of Only Two Penthouse Residences On The Top Floor. An Open Floor Plan Allows Spaces To Flow Effortlessly From One Room To The Next. Ideal For Entertaining Or Hosting An Intimate Dinner Party, The Gourmet Kitchen Anchors The Living And Dining Room With An Oversized Marble Island, Premium Appliances And An Unprecedented Amount Of Cabinetry. The Primary Bedroom Features A Massive Walk-In Closet And A Spa-Inspired Ensuite. Bespoke Details And Natural Finishes Soothe. Floor To Ceiling Windows Showcase The Magical Views. Unrivalled For Its Convenience, World-Class Entertainment, Shopping, Dining And Landmarks Are Steps Away.
详情
- 上市时间: Tuesday, December 13, 2022
- 3D看房: View Virtual Tour for Ph102-199 Richmond Street W
- 城市: Toronto
- 社区: Waterfront Communities C1
- 交叉路口: Richmond & University
- 详细地址: Ph102-199 Richmond Street W, Toronto, M5V 0H4, Ontario, Canada
- 家庭房: Marble Fireplace, B/I Shelves, Built-In Speakers
- 客厅: Built-In Speakers, Open Concept, Se View
- 厨房: Breakfast Area, B/I Appliances, Centre Island
- 挂盘公司: Forest Hill Real Estate Inc., Brokerage - Disclaimer: The information contained in this listing has not been verified by Forest Hill Real Estate Inc., Brokerage and should be verified by the buyer.

