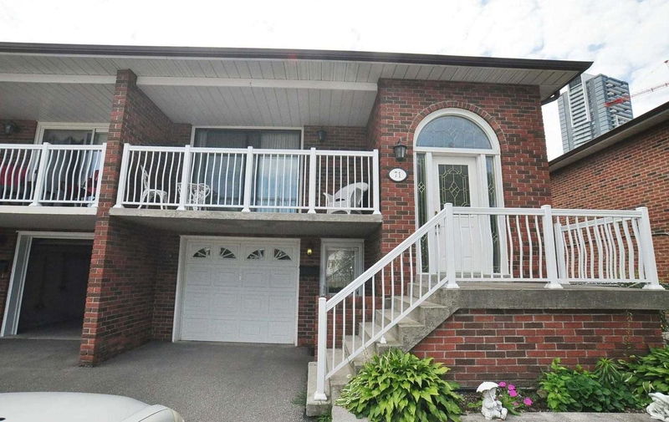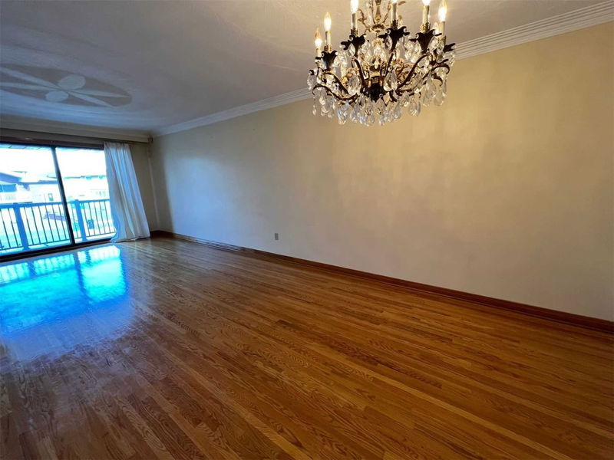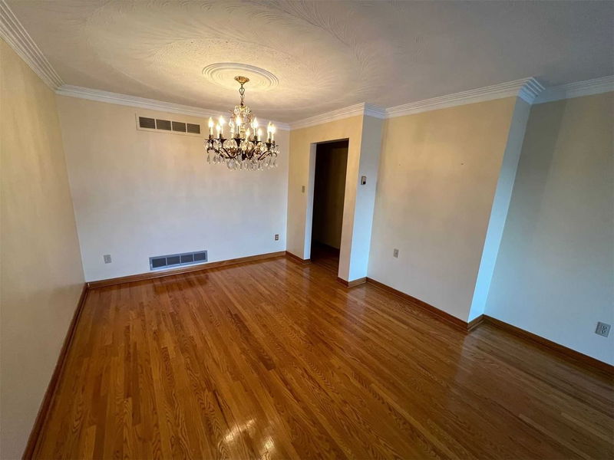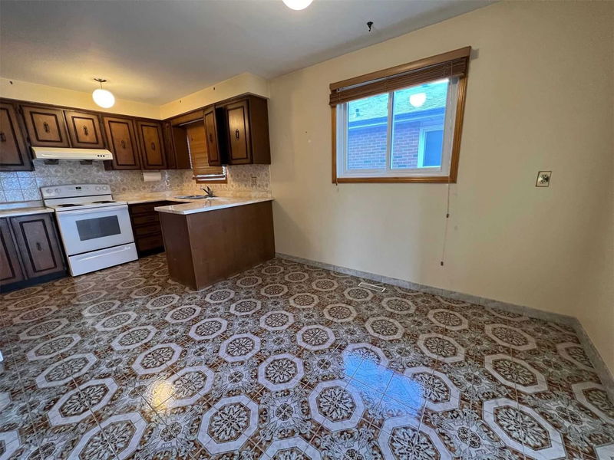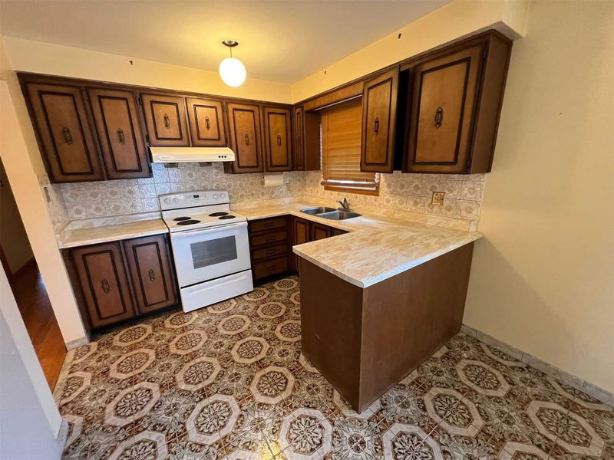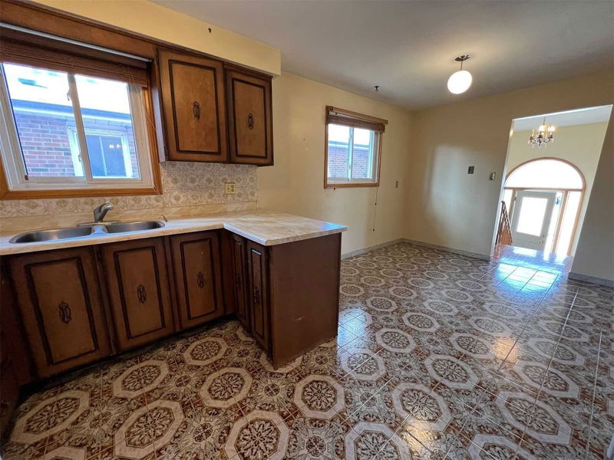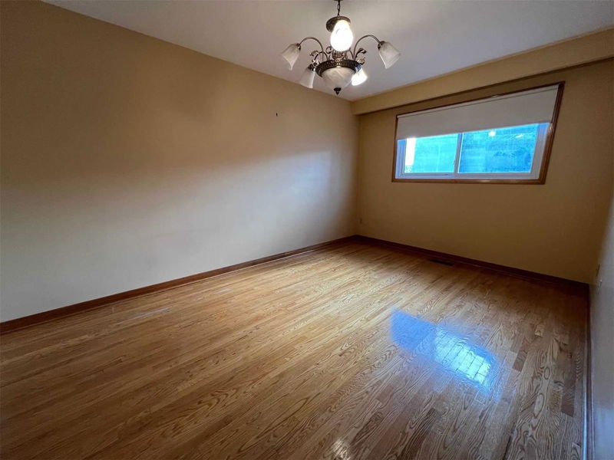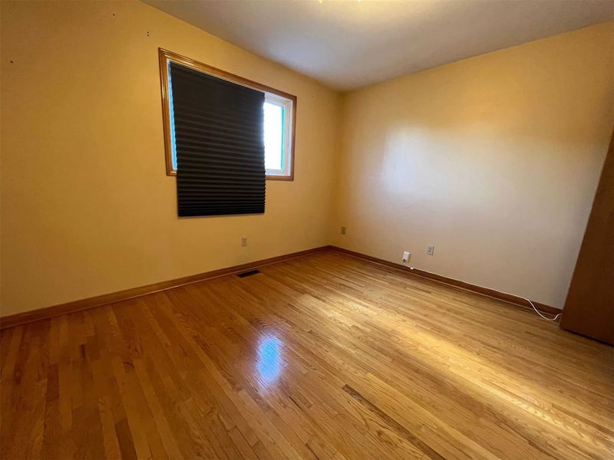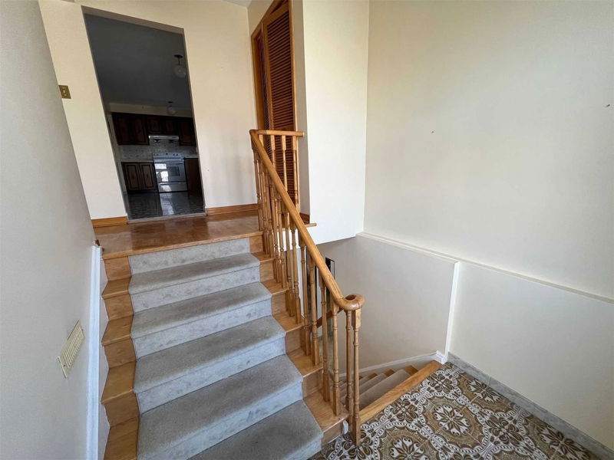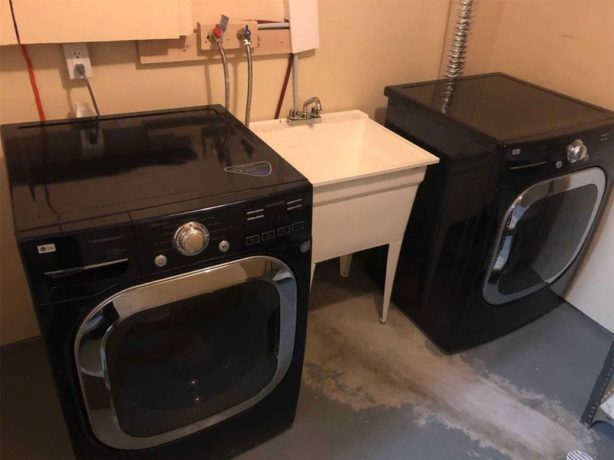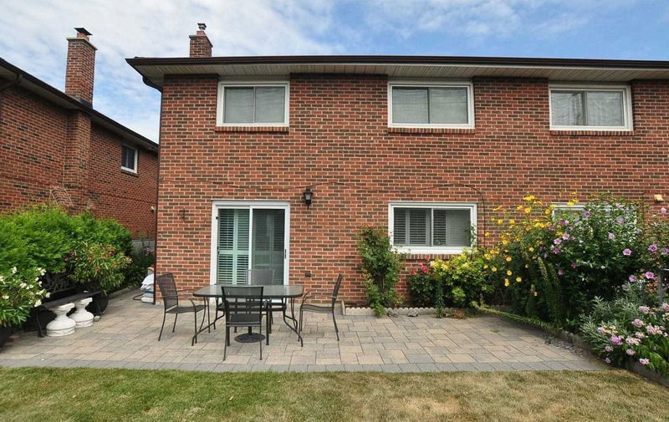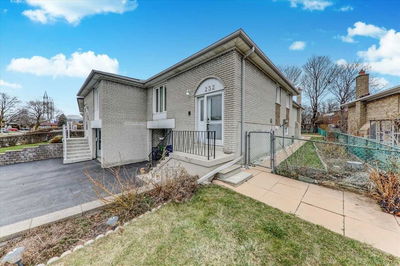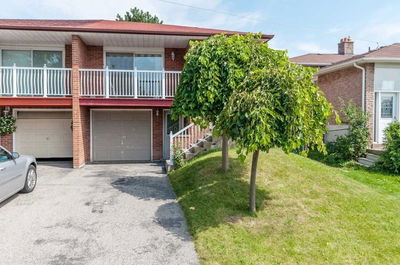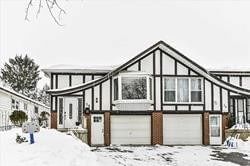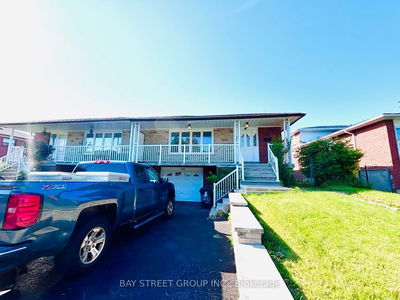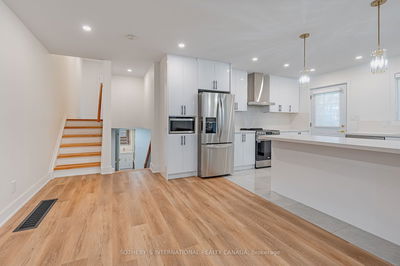Bright And Spacious Bungalow In A Great Location. Private Unit On Upper Level With 3 Bedrooms, Fully Separate Entrance, Private (Not Shared) Laundry In Lower/Basement Level. Walk Out To Balcony From Living Room. Use Of Backyard, Garage And Outdoor Parking Space (2 Spots). Tenant Responsible For 75% Utilities & Shared Grass/Snow Maintenance. Easy Access To Ttc/Subway, Hwy 401/404, Fairview Mall. Walking Distance To Shopping And Bus Stop. Won't Be Disappointed.
详情
- 上市时间: Friday, December 09, 2022
- 3D看房: View Virtual Tour for Upper-71 Hickorynut Drive
- 城市: Toronto
- 社区: Pleasant View
- 详细地址: Upper-71 Hickorynut Drive, Toronto, M2J 4W6, Ontario, Canada
- 客厅: Hardwood Floor, W/O To Balcony, Crown Moulding
- 厨房: Ceramic Floor, Eat-In Kitchen, Backsplash
- 挂盘公司: Re/Max Excel Realty Ltd., Brokerage - Disclaimer: The information contained in this listing has not been verified by Re/Max Excel Realty Ltd., Brokerage and should be verified by the buyer.

