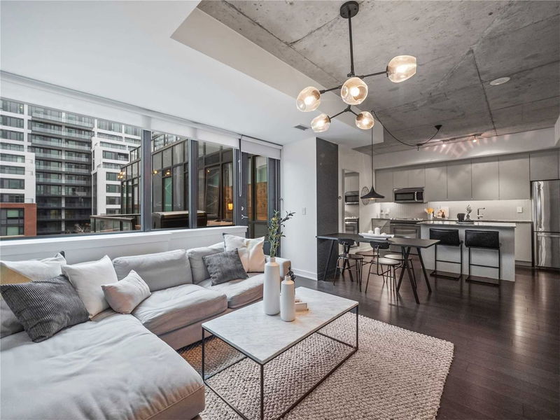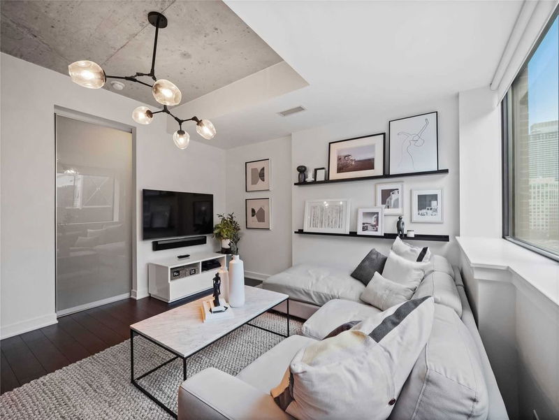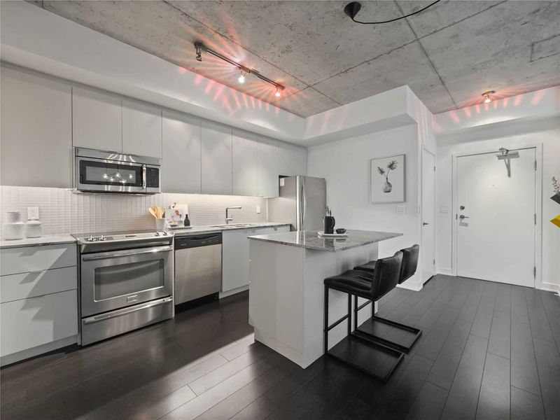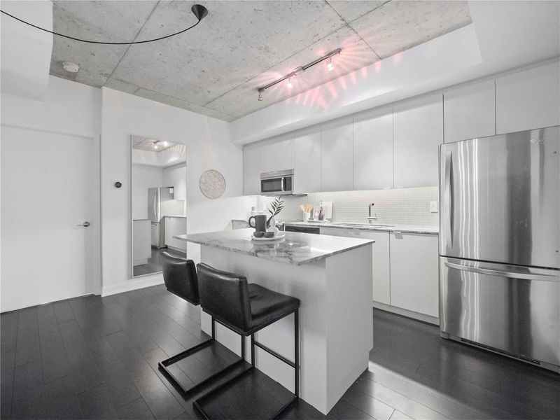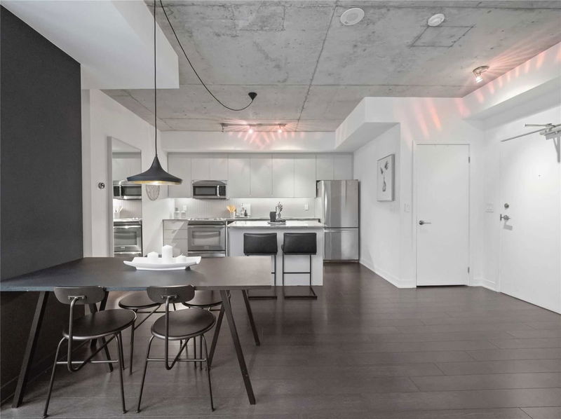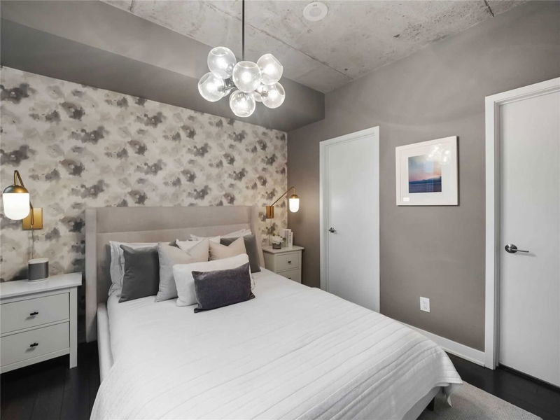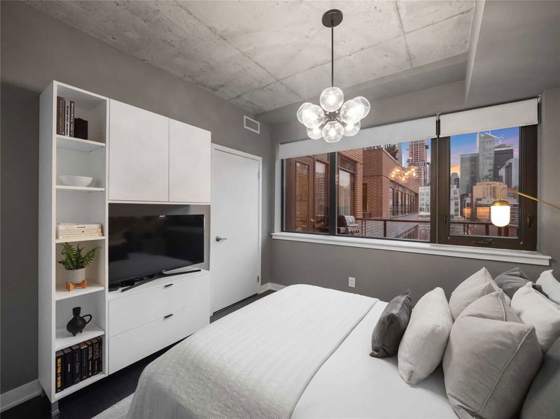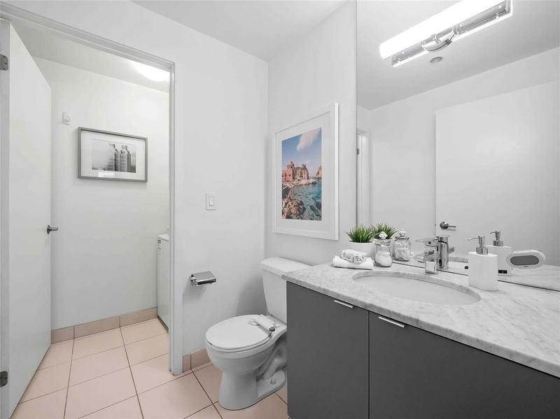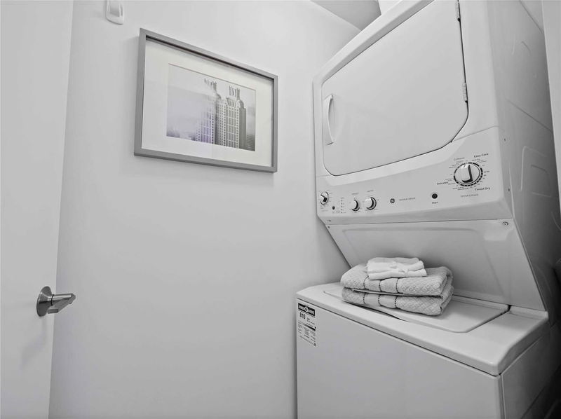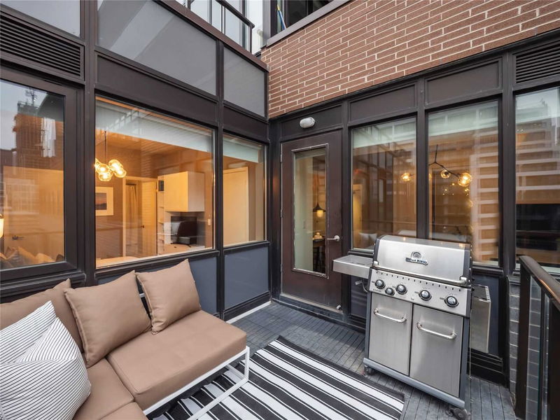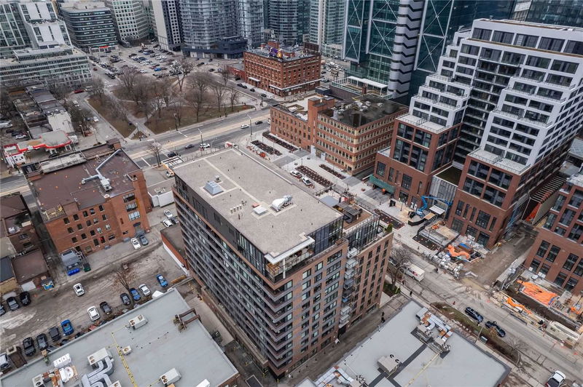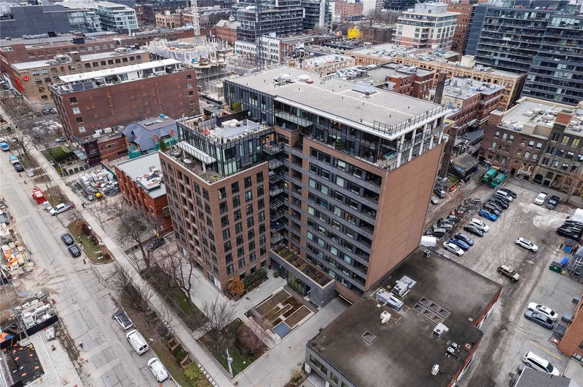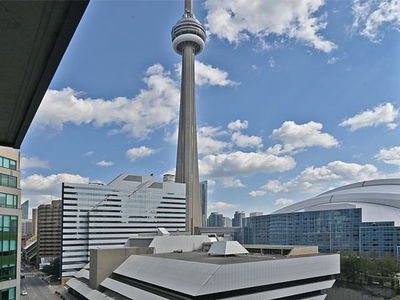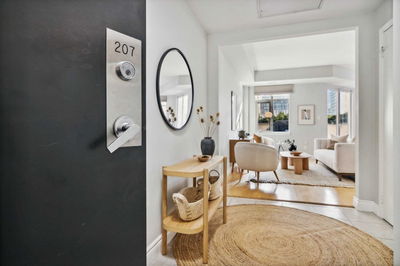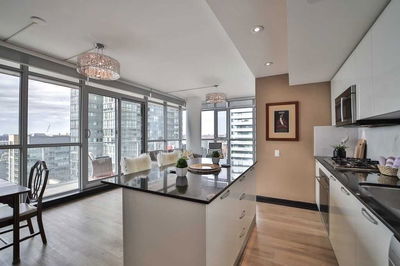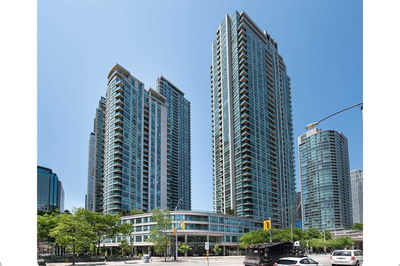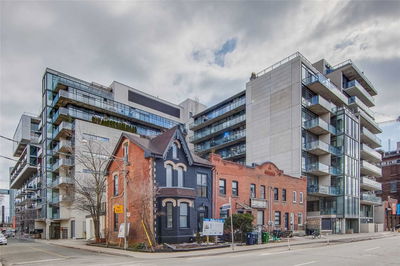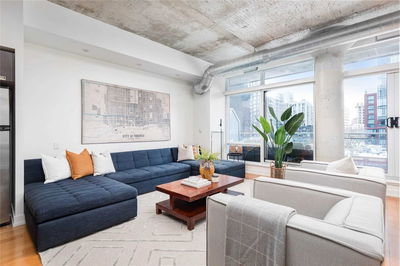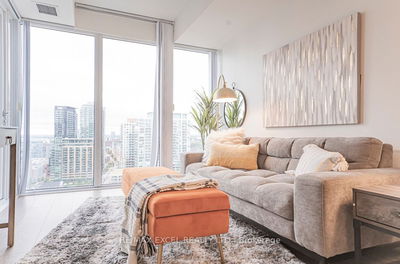Nestled In The Heart Of King West! Directly Across From The Well Development. This Stunning 2 Bed 2 Bath W/Parking Is Recently Upgraded Thru-Out. Rare Open Concept Wide Floorplan Is Bright, Spacious & Has Zero Wasted Space! Enjoy Unobstructed Views Of Cn Tower & Cityscape While Bbqing W/Your Natural Gas Line On Your Terrace! Wood Floors, 9Ft Concrete Ceilings, Gourmet Kitchen. Primary Bedroom Features Walk-In Closet, 4Pc Ensuite & Large Windows. Perfect For Couples, Young Family & Empty Nesters
详情
- 上市时间: Wednesday, December 07, 2022
- 城市: Toronto
- 社区: Waterfront Communities C1
- 交叉路口: Wellington/Spadina
- 详细地址: 1006-400 Wellington Street W, Toronto, M5V1E3, Ontario, Canada
- 客厅: Combined W/Dining, Hardwood Floor, W/O To Terrace
- 厨房: Combined W/Dining, Centre Island, Modern Kitchen
- 挂盘公司: Keller Williams Legacies Realty, Brokerage - Disclaimer: The information contained in this listing has not been verified by Keller Williams Legacies Realty, Brokerage and should be verified by the buyer.


