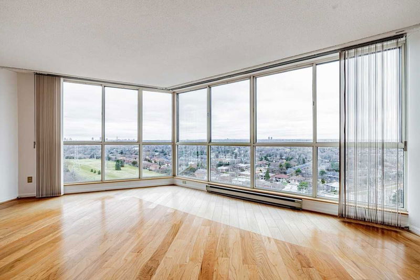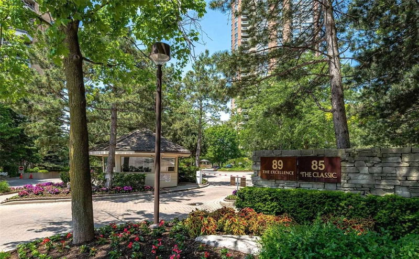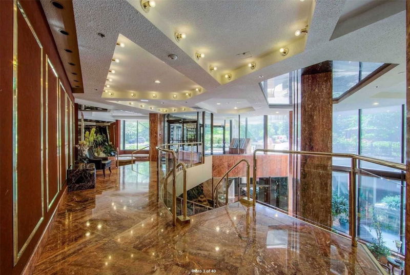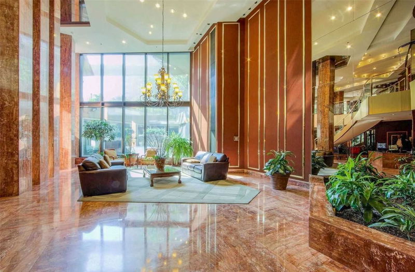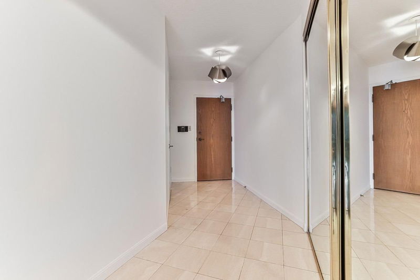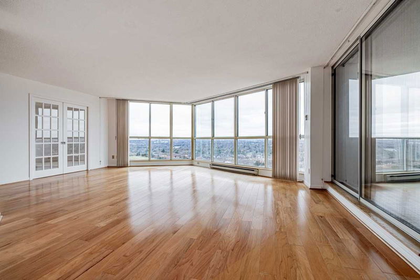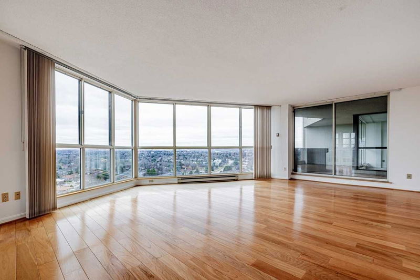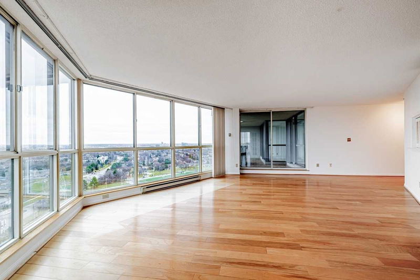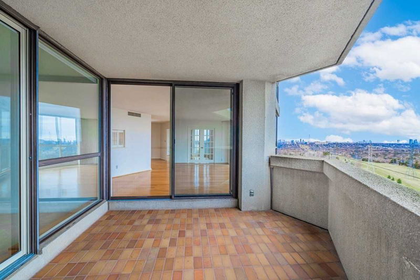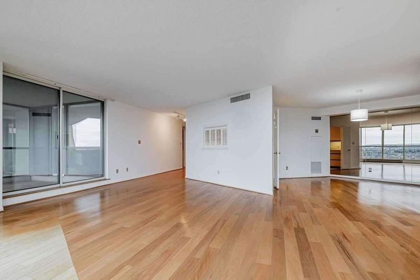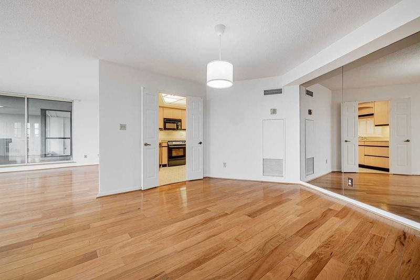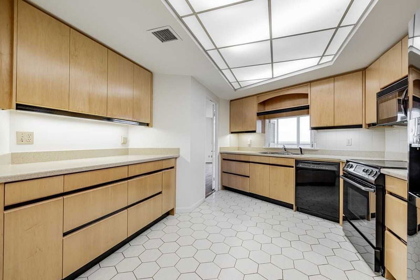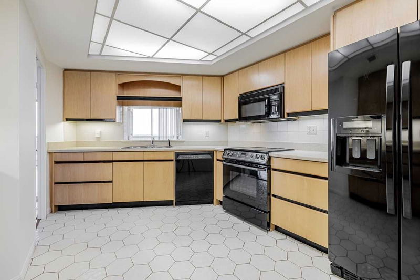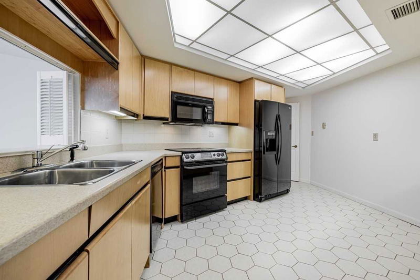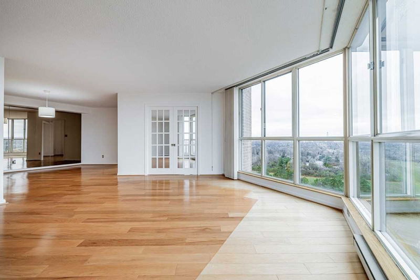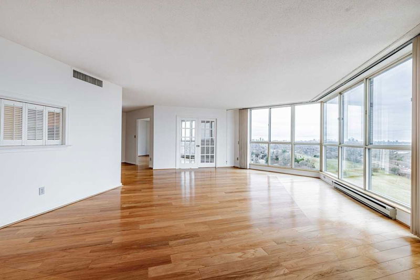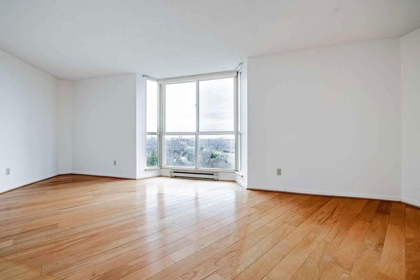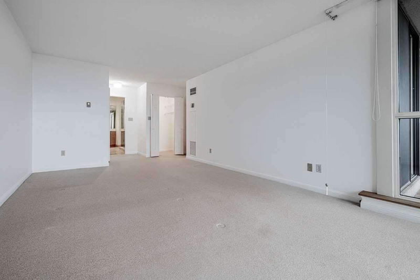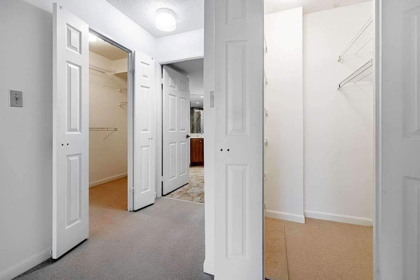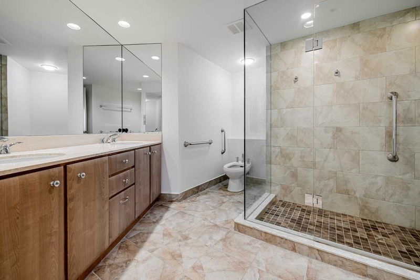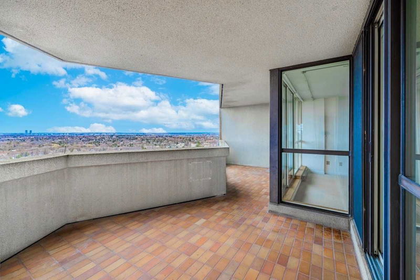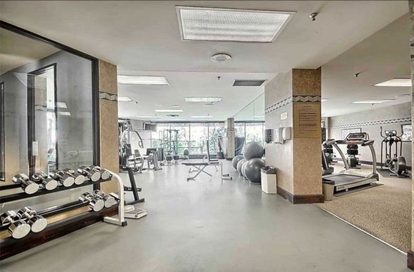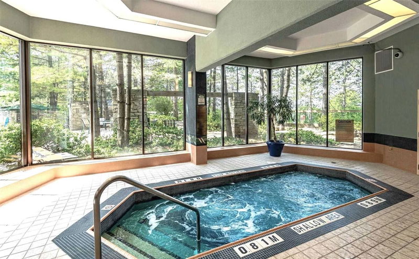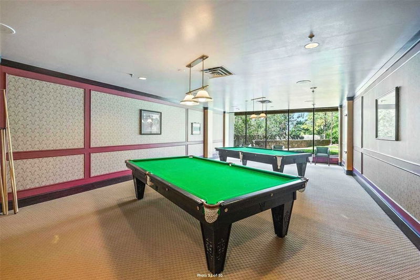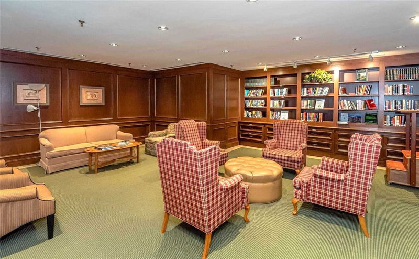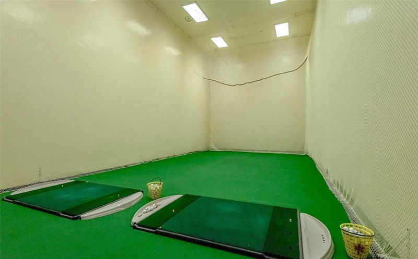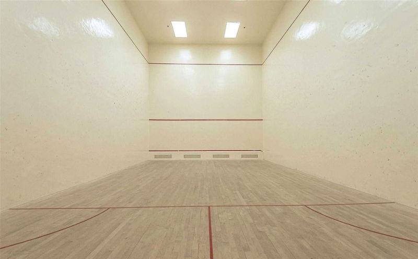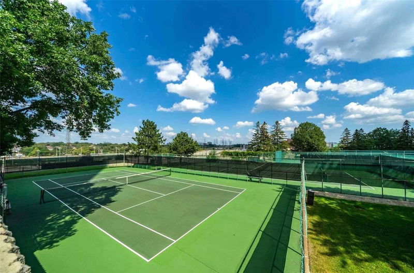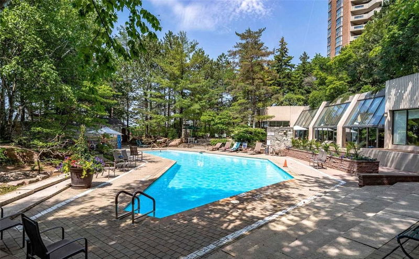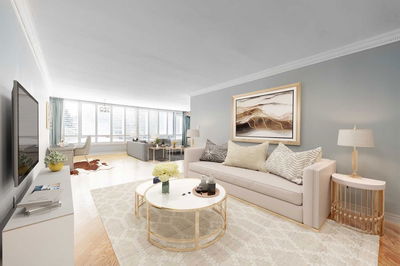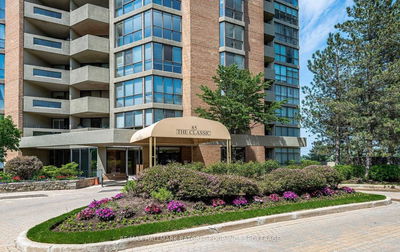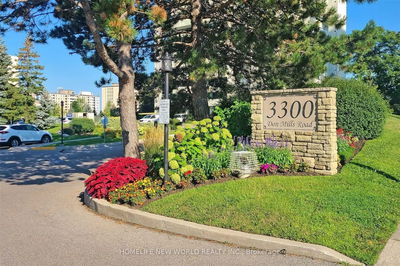Elevate Your Life With A Bungalow In The Sky. Tridel Built Classic At Skymark. 2 Bed + Den, 1,937 Sq Ft + Covered Balcony With Unobstructed Views. Sunny & Bright Suite With A Good Flow Of Space. Spacious Living Rm With Floor-To Ceiling Windows & W/Out To A Balcony Perfect For Sunset Views. Dining Rm Next To Family Size Kitchen W/Abundance Of Cabinets & Counter Space. Large Library With French Doors Can Be Easily 3rd Bed Or Family Rm. Primary Bed Has 2 Large W/In Closets & 5Pc Spa Size Ensuite With Glass Shower. Both Beds Have Floor-To-Ceiling Windows & Access To Balcony. Ensuite Storage + Separate Locker. Multi-Million Dollar Amenities: 24H Gatehouse, Concierge, Security, Indoor & Outdoor Pool, Saunas, Gym, Tennis, Squash Crt, Golf Practise, Party Rm W/Billiards,Library & Much More. Steps To Ttc, Groceries, Shopping, Parks & Trails. Easy Access To Seneca College, A.Y. Jackson, Hwy 404/401, Fairview Mall Shops & North York General Hospital.
详情
- 上市时间: Friday, December 02, 2022
- 3D看房: View Virtual Tour for 1504-85 Skymark Drive
- 城市: Toronto
- 社区: Hillcrest Village
- 详细地址: 1504-85 Skymark Drive, Toronto, M2H 3P2, Ontario, Canada
- 客厅: Wood Floor, Window Flr To Ceil, W/O To Balcony
- 厨房: Eat-In Kitchen, Family Size Kitchen, O/Looks Living
- 挂盘公司: Sotheby`S International Realty Canada, Brokerage - Disclaimer: The information contained in this listing has not been verified by Sotheby`S International Realty Canada, Brokerage and should be verified by the buyer.

