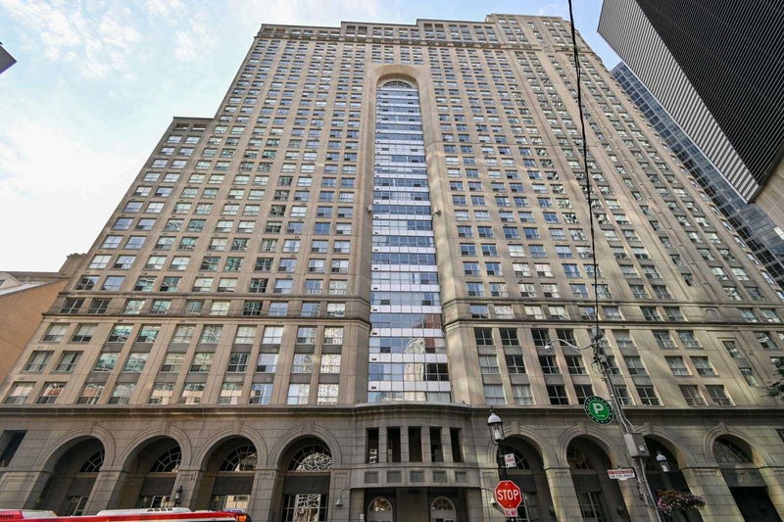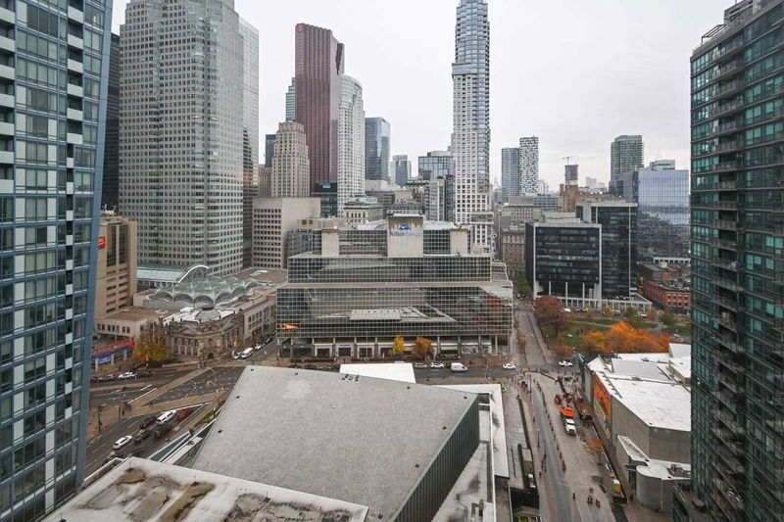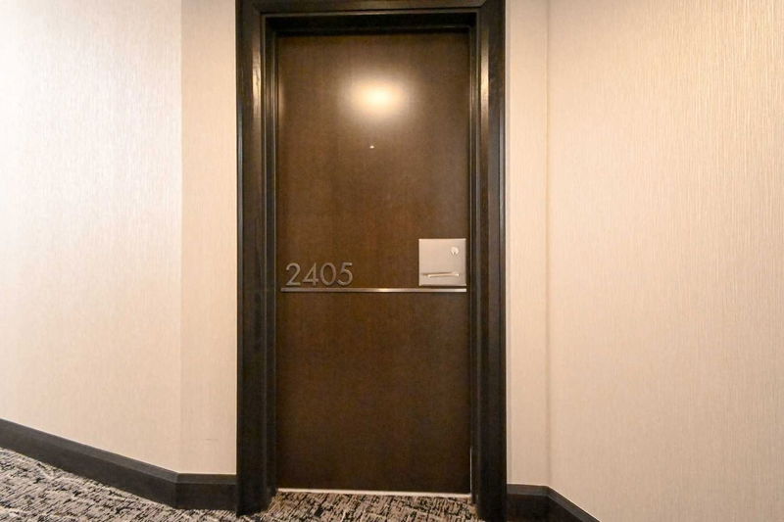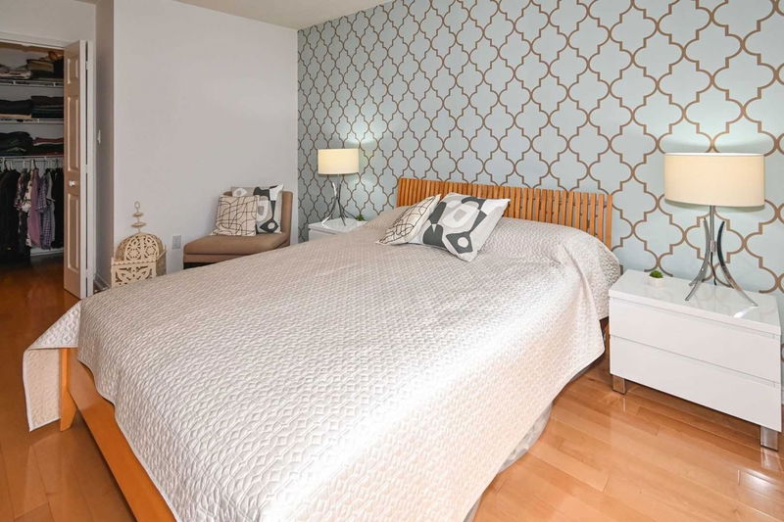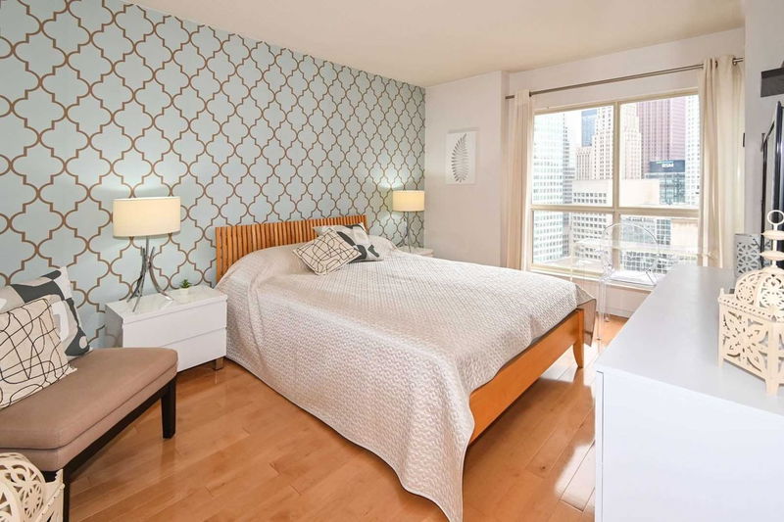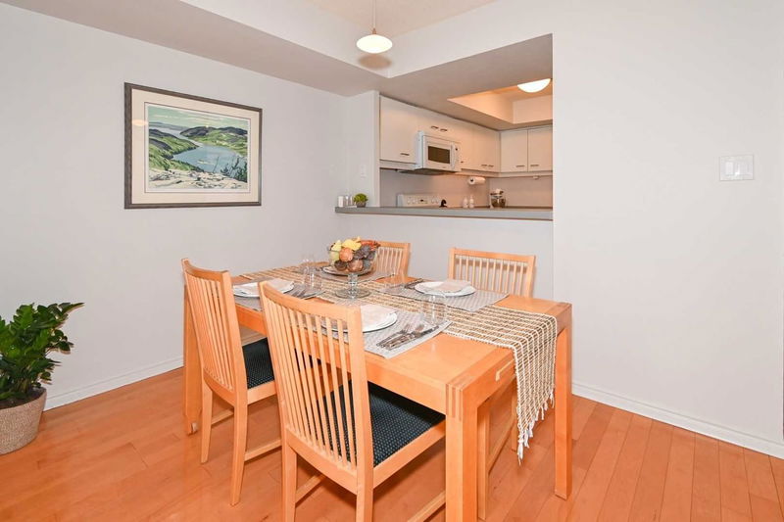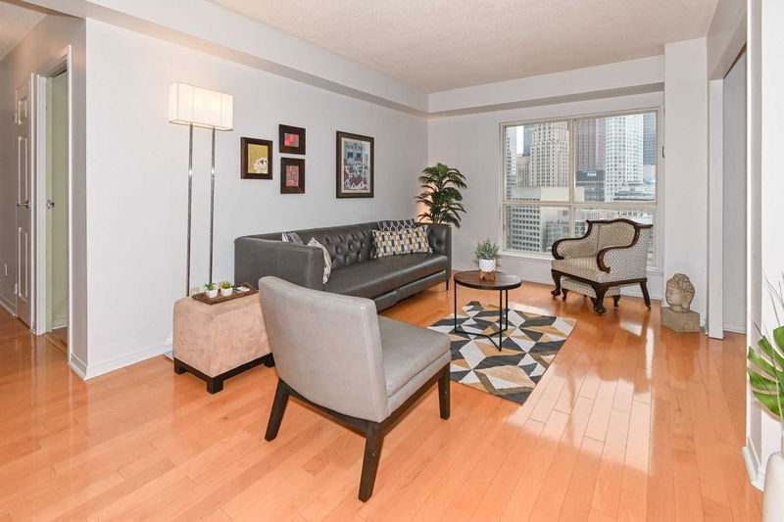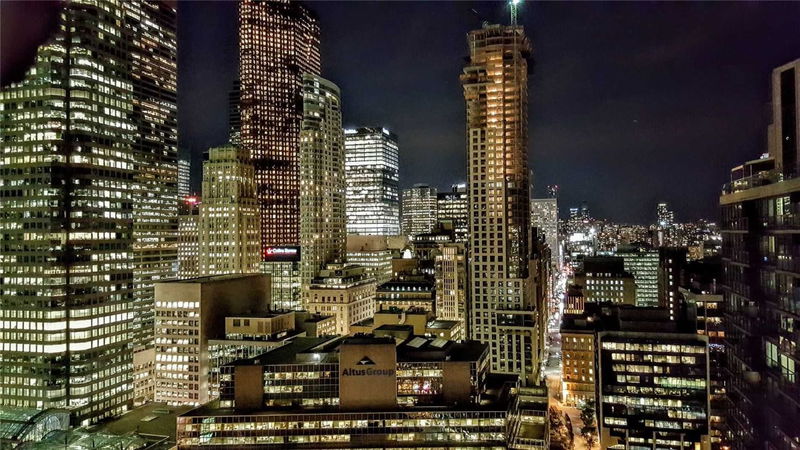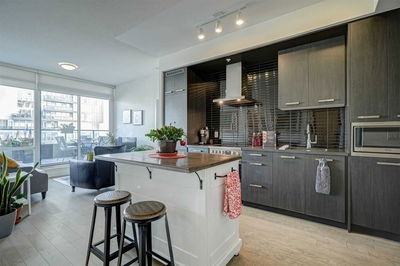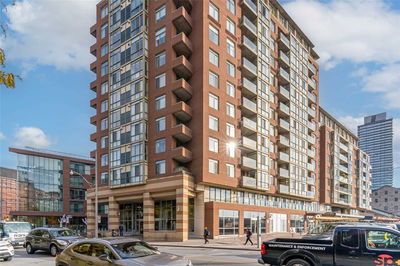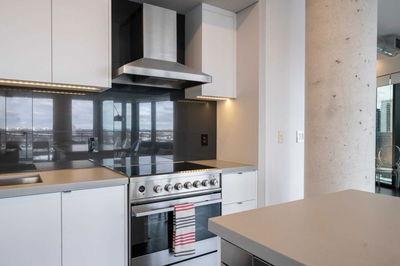This 1,100 Sq Ft Suite Offers A Dwtn View And Entertainment-Scale Living Rm With A Separate Dining Rm And Exceptionally Large Kitchen. A Separate Den/Home Office Area Is Complemented By Two Spacious Bedrms, Including An Ensuite Walk-In Closet. Two Renovated Bathrms Include Ensuite Bath With Double Sink Vanity. Utilities Included In Maint. Fee. Fantastic Location Steps Frm St Lawrence Mkt, Financl & Distillery Districts, Union Stn, Gardnr Expy & Harbourfront.
详情
- 上市时间: Thursday, December 01, 2022
- 3D看房: View Virtual Tour for 2405-25 The Esplanade
- 城市: Toronto
- 社区: Waterfront Communities C8
- 详细地址: 2405-25 The Esplanade, Toronto, M5E 1W5, Ontario, Canada
- 客厅: Hardwood Floor, Combined W/Dining, North View
- 厨房: B/I Appliances, Breakfast Bar, O/Looks Dining
- 挂盘公司: Keller Williams Referred Urban Realty, Brokerage - Disclaimer: The information contained in this listing has not been verified by Keller Williams Referred Urban Realty, Brokerage and should be verified by the buyer.

