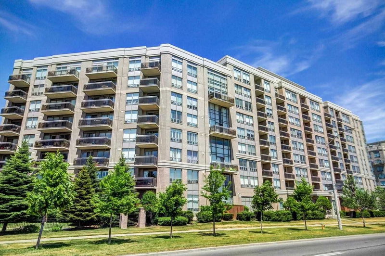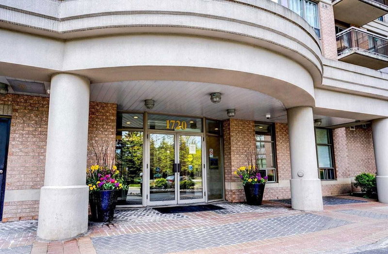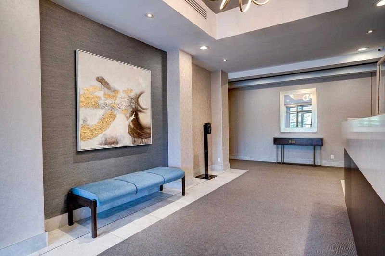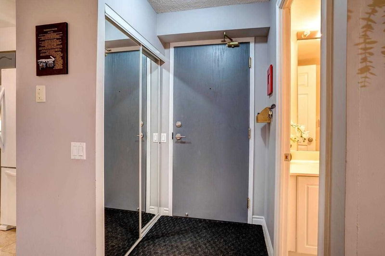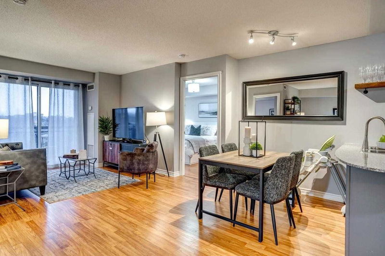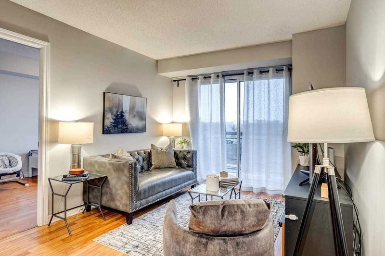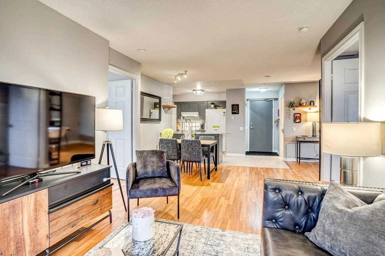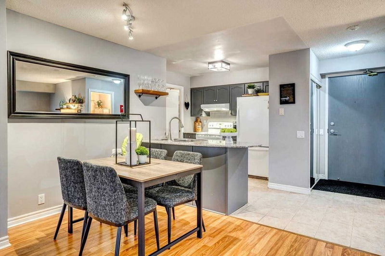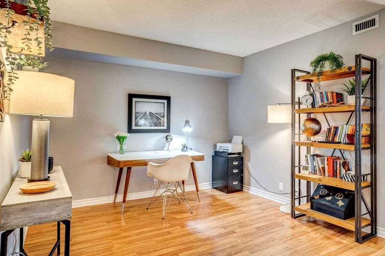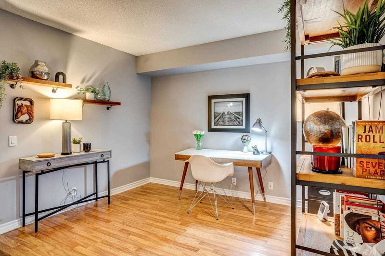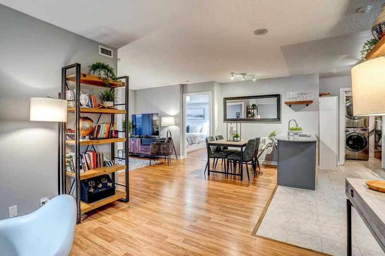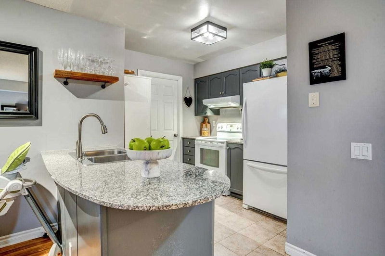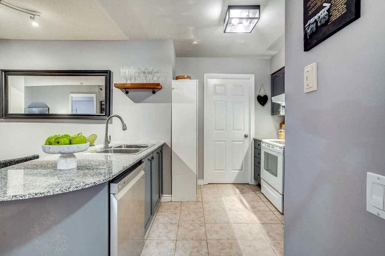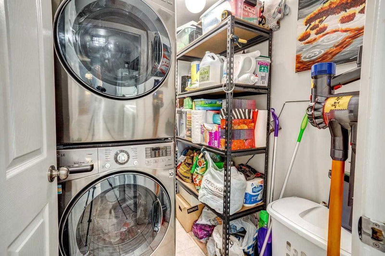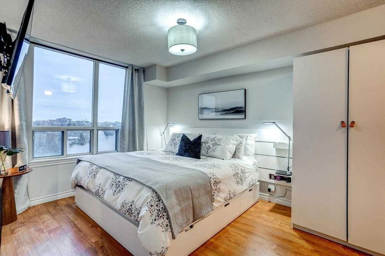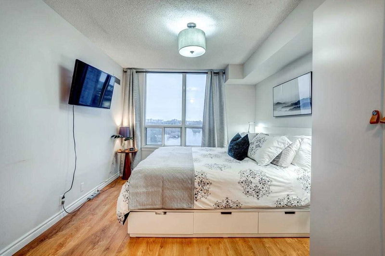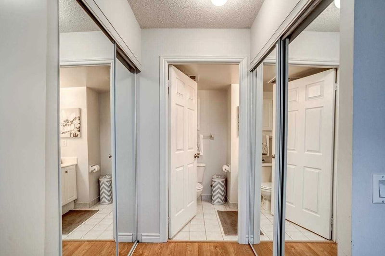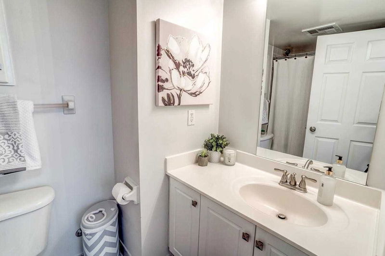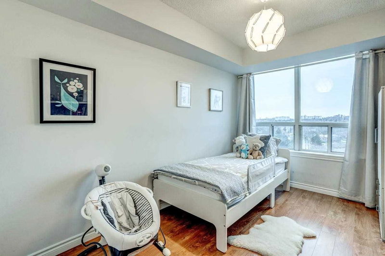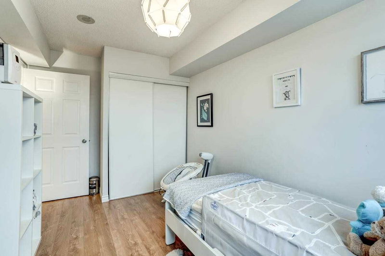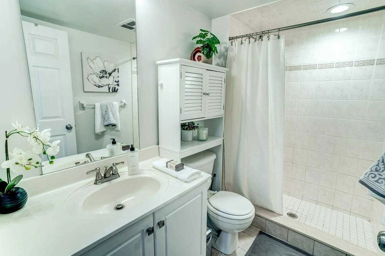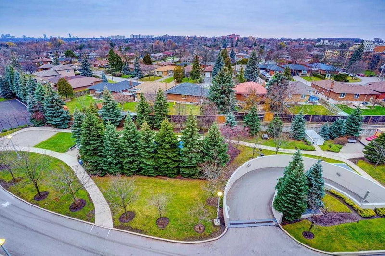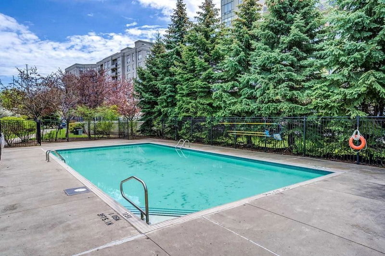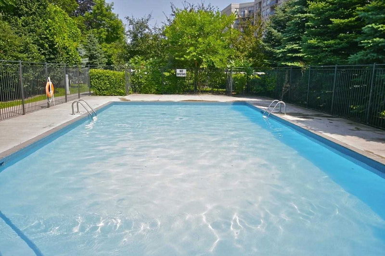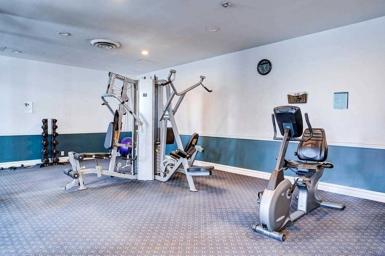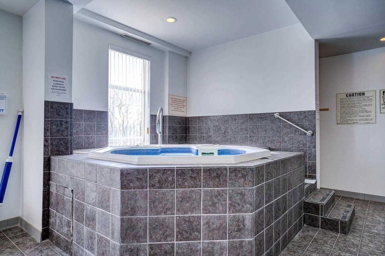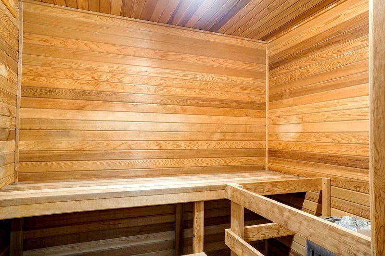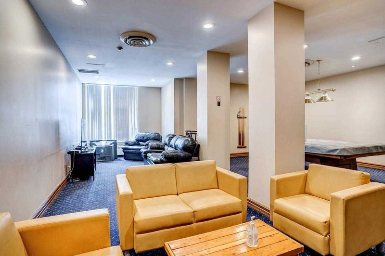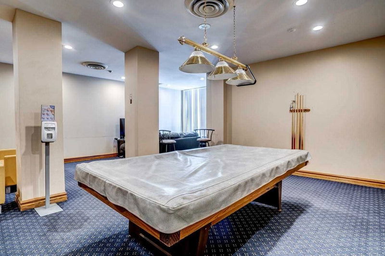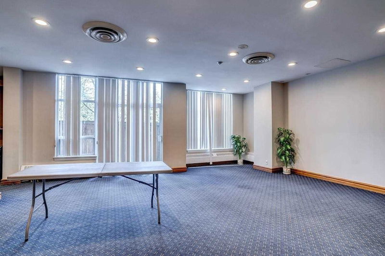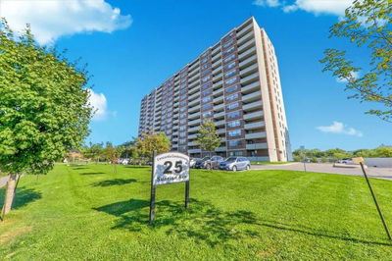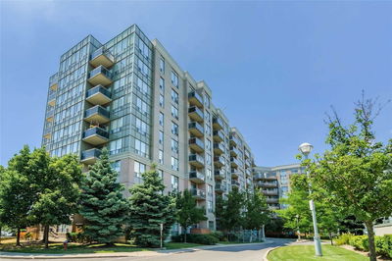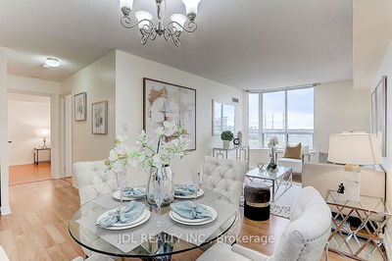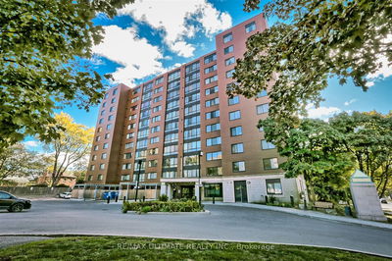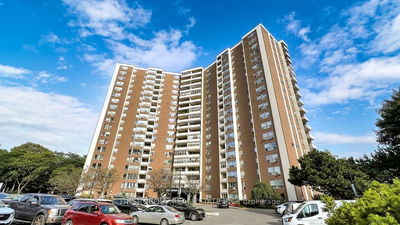Absolutely Gorgeous Lower Penthouse Suite, Very Rarely Offered With Spectacular North Side Balcony Views!!A Spacious 2+1 Split Floor Layout. Completely Renovated.Open Concept Living/Dining Space W/Walkout To Balcony.Den Can Be Used As 3Bdrm/Office/Extra Living Space. Great Kitchen Space W/Brkfst Bar!Ample Counterspace.New Appliances.Laundry W/Pantry. Mastrbr W/Ensuite, His/Hers Closets.Excellent Location With Walking Distance To Shops And Stores And With The New Upcoming Eglinton Lrt Station At Your Doorstep,3 Min Drive To The Dvp.Family Friendly Building And Neighborhood With Lots Of Walkable Green Space. 10Min Walk To Charles Sauriol Conservation Area.Locker & Prking Inc. Recently Renovated Lobby (2021) Hallways & Balconies (2022) Building Amenities Incl,Outdoor Pool ,Sauna,Whirlpool,Tennis Crt,Gym,Party Rm,Games Rm, Guest Suites,24 Hour Security & Concierge.All Utilities Included.An Absolute Must See In A Very High Demand Neighbourhood
详情
- 上市时间: Thursday, December 01, 2022
- 3D看房: View Virtual Tour for Lph2-1720 Eglinton Avenue E
- 城市: Toronto
- 社区: Victoria Village
- 详细地址: Lph2-1720 Eglinton Avenue E, Toronto, M4A2X8, Ontario, Canada
- 客厅: Laminate, Open Concept, W/O To Balcony
- 厨房: Ceramic Floor, Granite Counter, Breakfast Bar
- 挂盘公司: Royal Lepage Signature Realty, Brokerage - Disclaimer: The information contained in this listing has not been verified by Royal Lepage Signature Realty, Brokerage and should be verified by the buyer.

