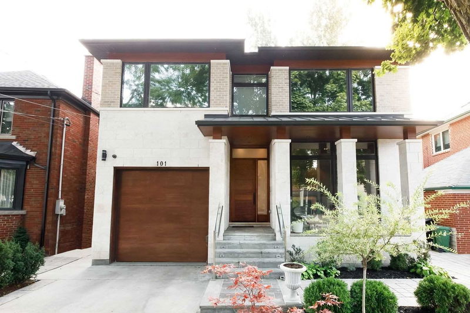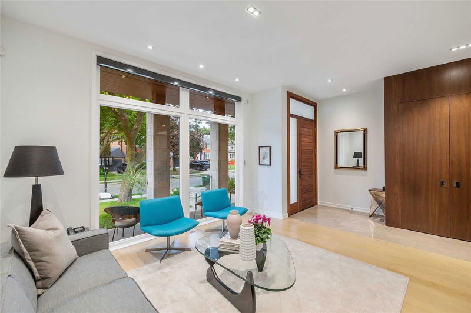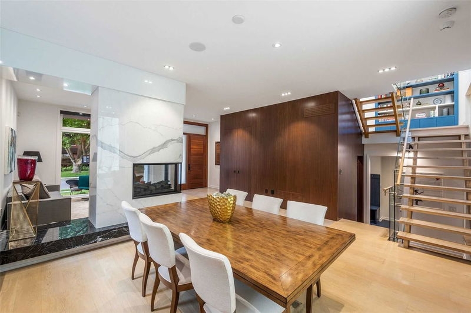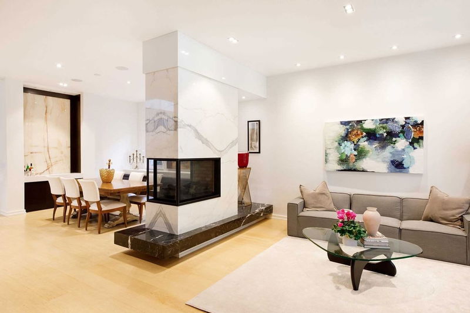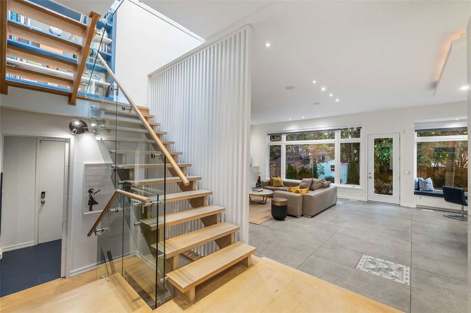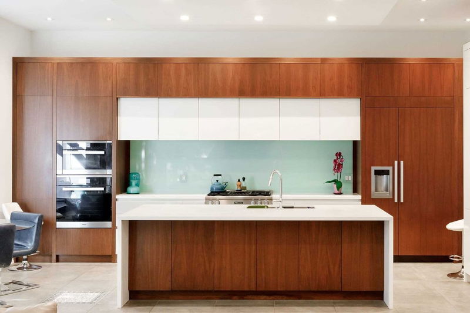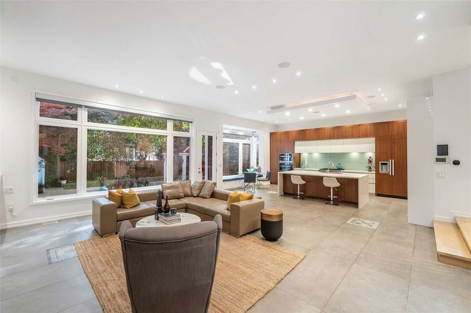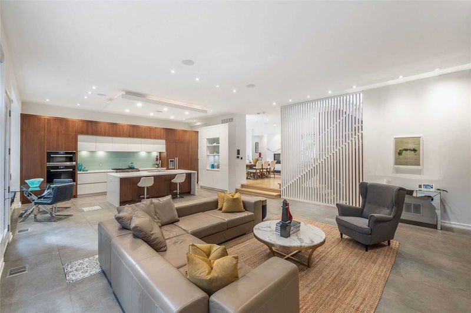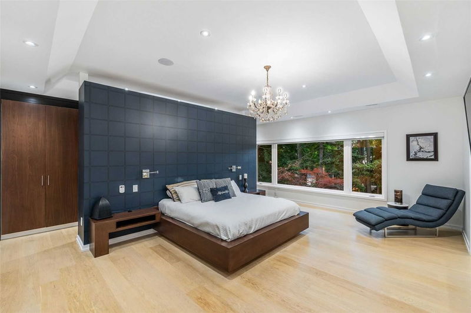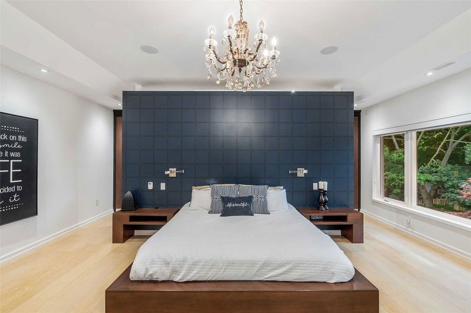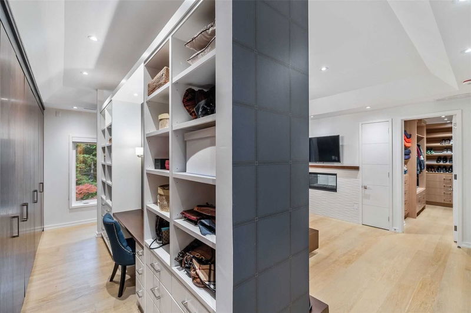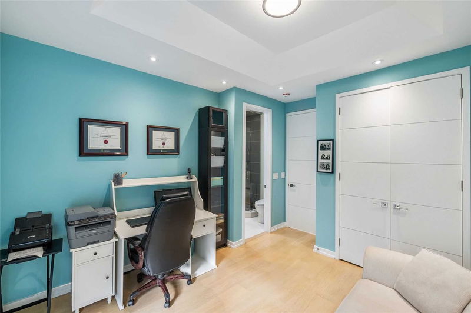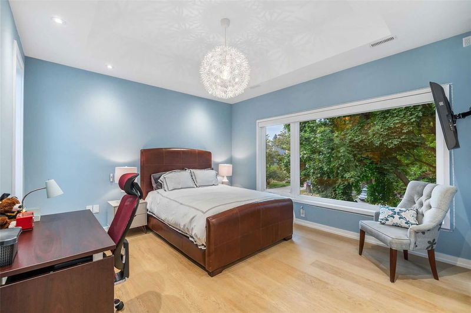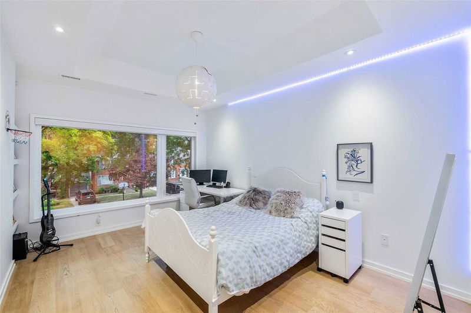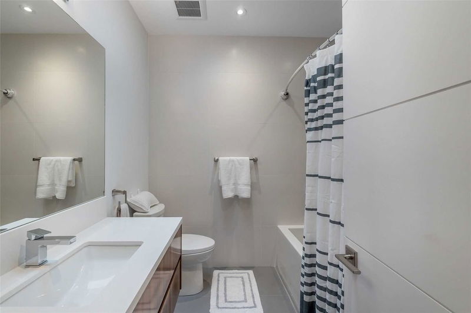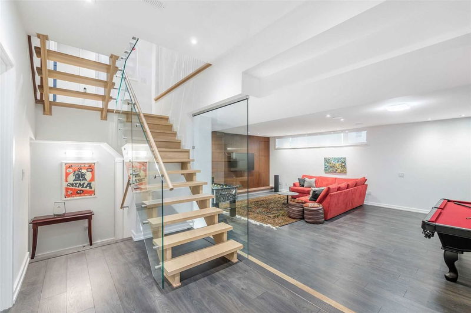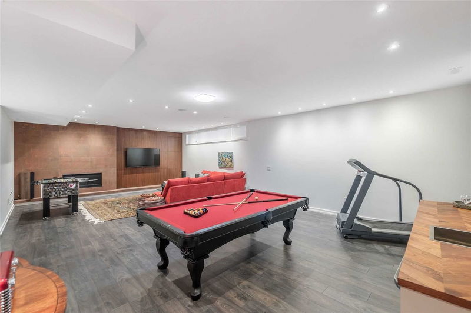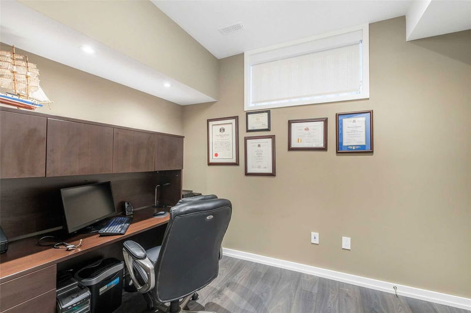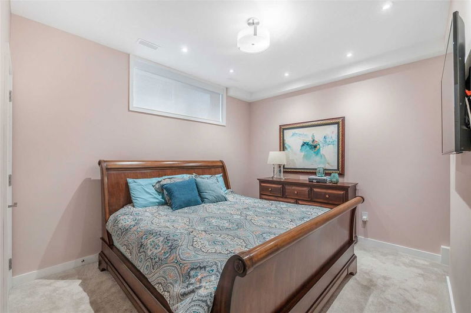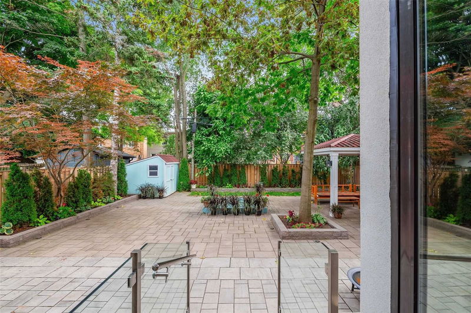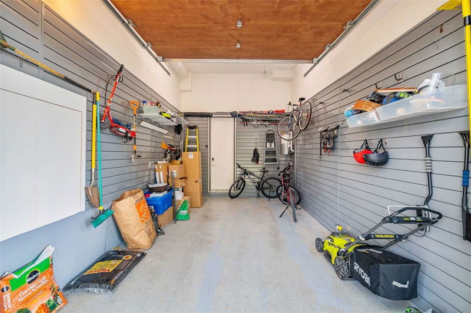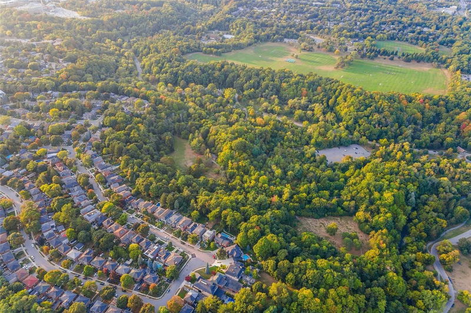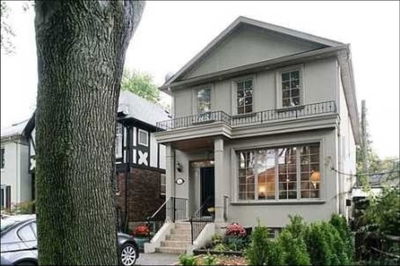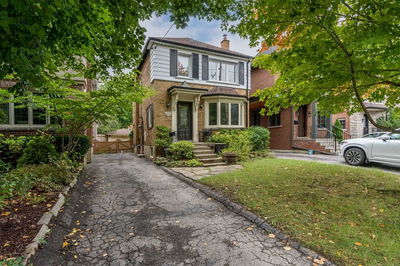Architectural Masterpiece On One Of N Leaside's Premier Streets On A Premium Lot (Widens To 50 At Back). Custom Built Home (2017) With Ultra Luxurious Finishes. Spacious Living Space Just Shy Of 5,700 Sq Ft (3,714 + 1,970 Sq Ft). Enviable Chef's Kitchen With Miele Appliances, Quartz Counters & Large Island. Open-Concept Family Rm, Feat 10'9" Ft Ceilings, Custom Walnut Panelling, Overlooking Landscaped Pool Sized Backyard. Large Living & Dining Rms With Built-Ins & Bar With Onyx Feature Wall. High Ceilings On Every Level, Multiple Skylights, Floor-To-Ceiling Windows Infuse Entire Home With Natural Light. Principal Bedroom With Walk-In Closet, Wall-To-Wall Closets And Beauty Station, Built-In Walnut King Bed & Double Sided Fireplace. Spa-Inspired Principal Ensuite. Every Bedroom Has An Ensuite With Heated Floors. Lower Level: Theatre Rm, Supersized Rec Rm, 2 Bedrooms For Guests, Nanny, Another Office. Tons Of Storage. 13'5" Height In Garage. Ideal For Executive Families & Entertainers!
详情
- 上市时间: Wednesday, November 30, 2022
- 3D看房: View Virtual Tour for 101 Rykert Crescent
- 城市: Toronto
- 社区: Leaside
- 交叉路口: Eglinton & Brentcliffe
- 详细地址: 101 Rykert Crescent, Toronto, M4G2T4, Ontario, Canada
- 客厅: 2 Way Fireplace, Combined W/Dining, Window Flr To Ceil
- 厨房: B/I Appliances, Breakfast Area, Centre Island
- 家庭房: Fireplace, Open Concept, O/Looks Backyard
- 挂盘公司: Sotheby`S International Realty Canada, Brokerage - Disclaimer: The information contained in this listing has not been verified by Sotheby`S International Realty Canada, Brokerage and should be verified by the buyer.

