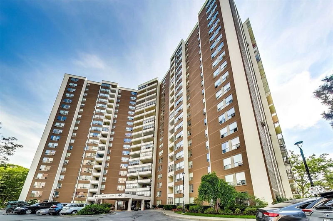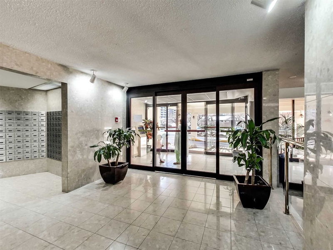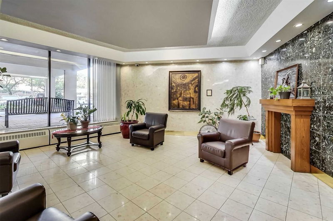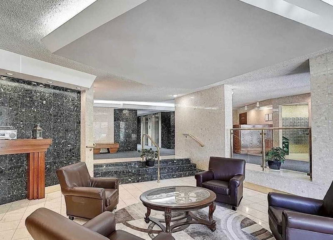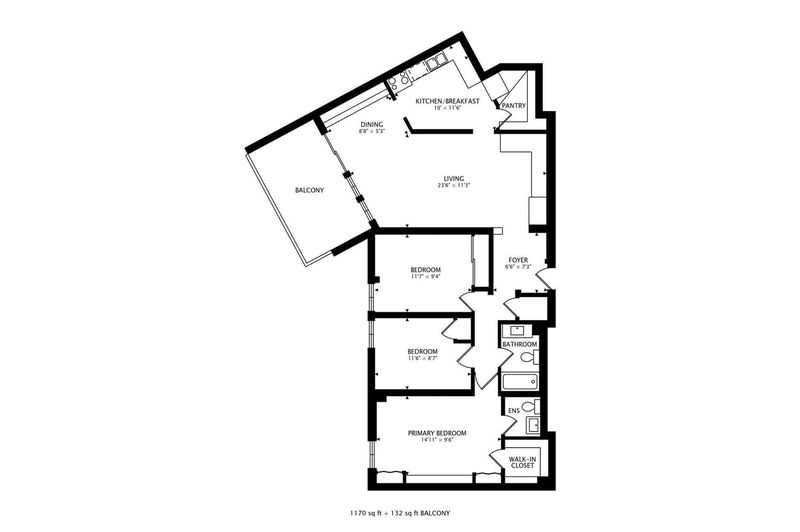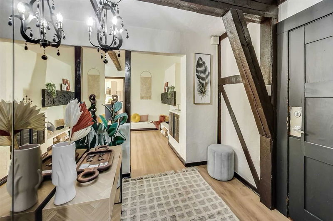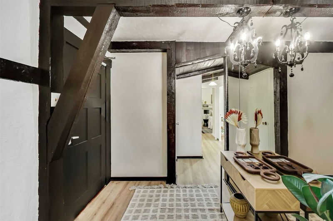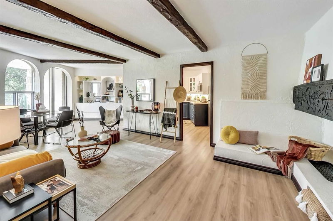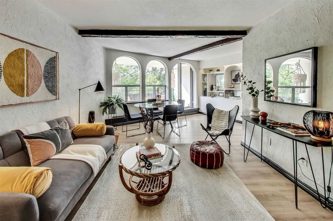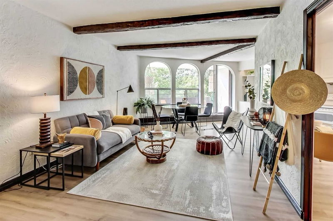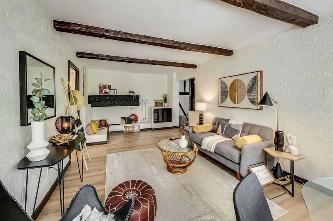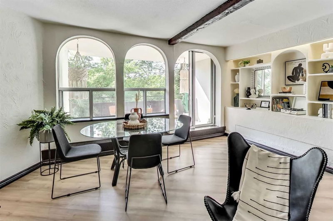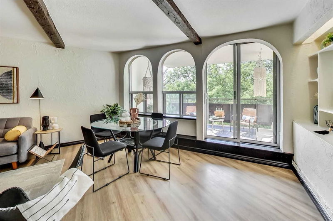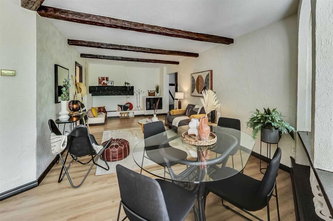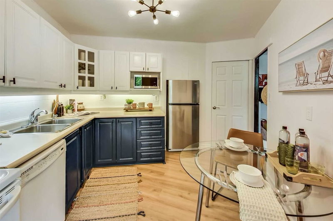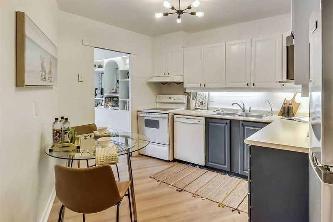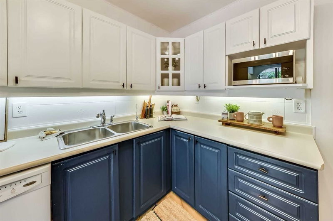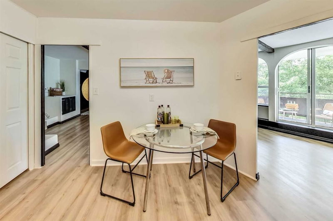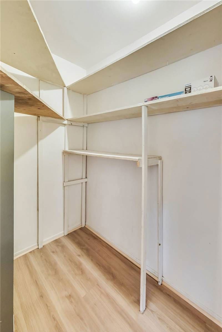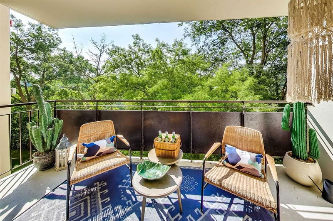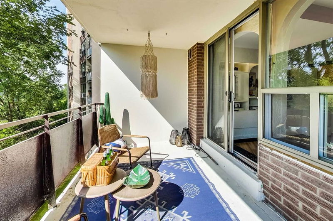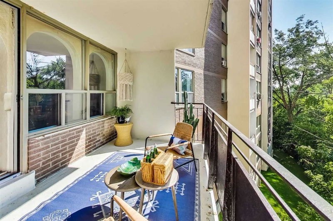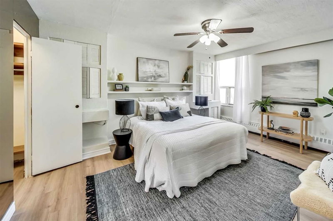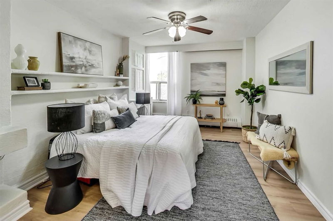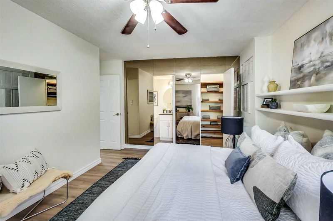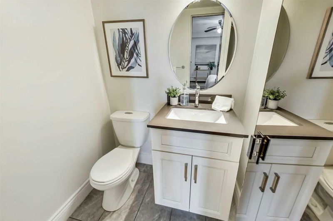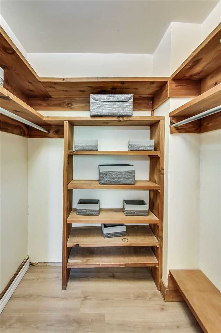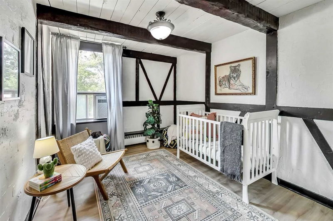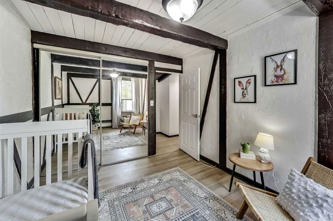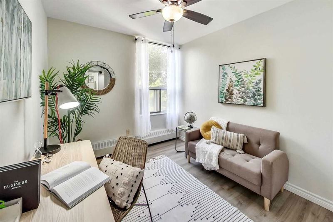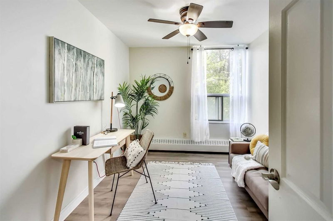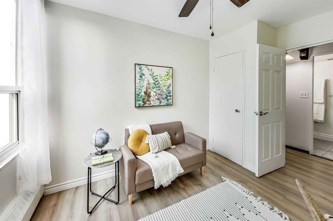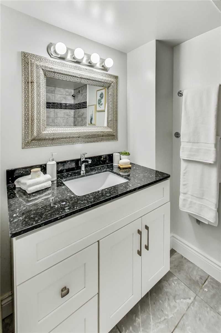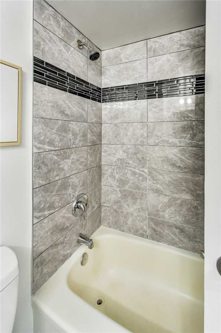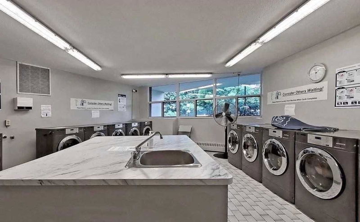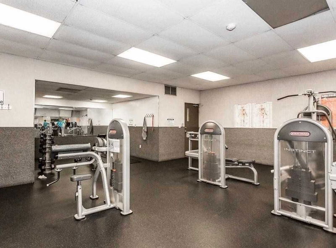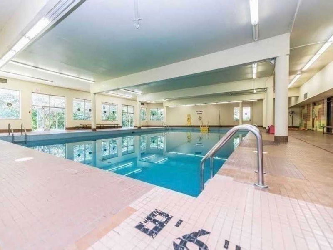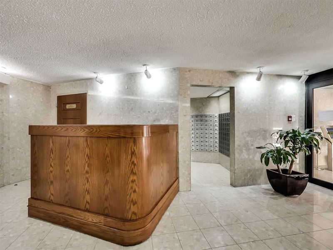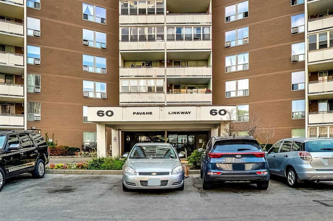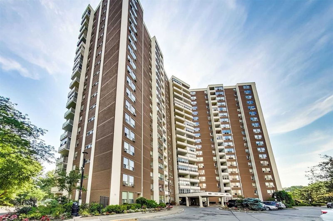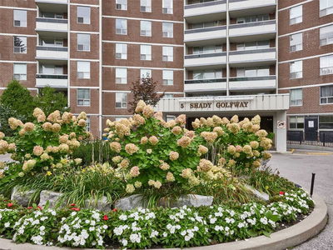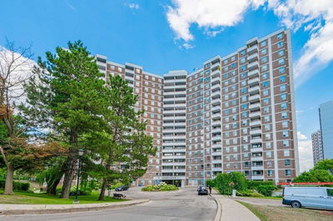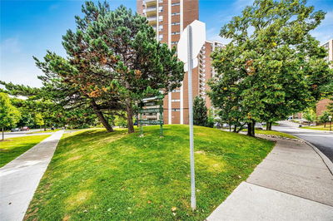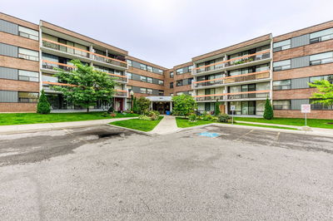One-Of-A-Kind Home With Room For The Whole Family! Almost 1200 Sq Ft Featuring Architectural Arches, Unique Post & Beam Detailing, 3 Large Bdrms, Updated Washrms + Primary Suite With W/I Closet. The Living Rm & Dining Rm Flow Out To Your Secluded & Private Balcony. Ravine Views From Every Window! The Sloping Property Ensures Your Balcony Is Safely Above Ground And Absolutely Secluded. Located In Recreation Paradise, It's A Short, 5-Min Walk To Your Choice Of Parks, Playground, Splash Pad, Community Centre, Tennis Courts, Rink, Sports Field, Ball Diamond And The Amazing Charles Sauriol Conservation Area/East Don River Trail System - A True Recreational Gem Of Our City. Walk 2 Min To The Ttc Or Take Your Time And Walk To The New Eglinton Crosstown Lrt. Easy Access To The Dvp, 401 & Downtown. World Class Shopping & Culture At Your Doorstep - Shops At Don Mills, The Science Centre, The Aga Kahn Museum Or The Flemingdon Park Golf Club All Min Away. Costco & Superstore Nearby.
详情
- 上市时间: Wednesday, November 30, 2022
- 3D看房: View Virtual Tour for 104-60 Pavane Linkway
- 城市: Toronto
- 社区: Flemingdon Park
- 详细地址: 104-60 Pavane Linkway, Toronto, M3C1A1, Ontario, Canada
- 客厅: Combined W/Dining, Open Concept, Laminate
- 厨房: Eat-In Kitchen, Laminate, Pantry
- 挂盘公司: Real Broker Ontario Ltd., Brokerage - Disclaimer: The information contained in this listing has not been verified by Real Broker Ontario Ltd., Brokerage and should be verified by the buyer.

