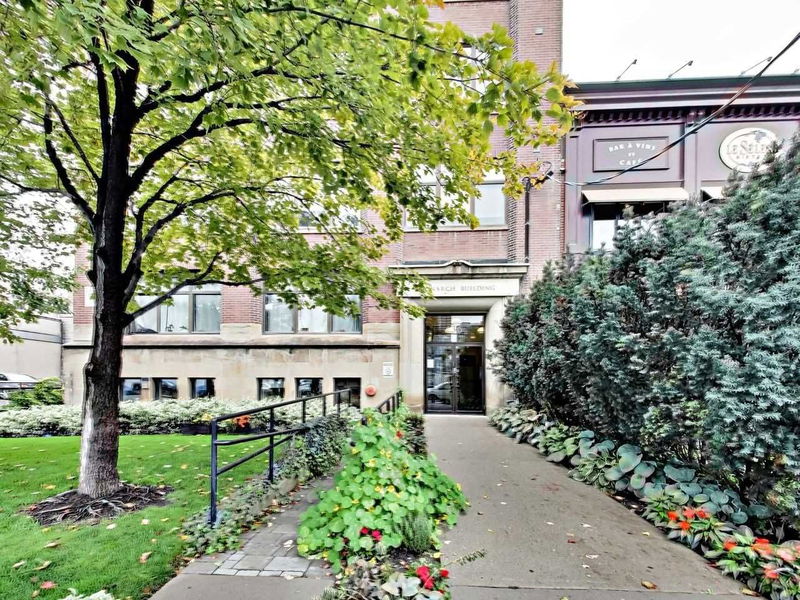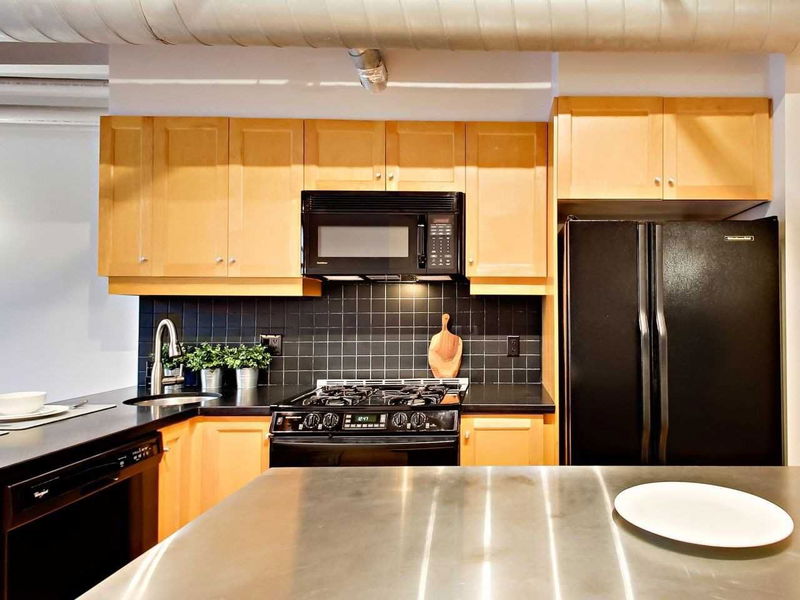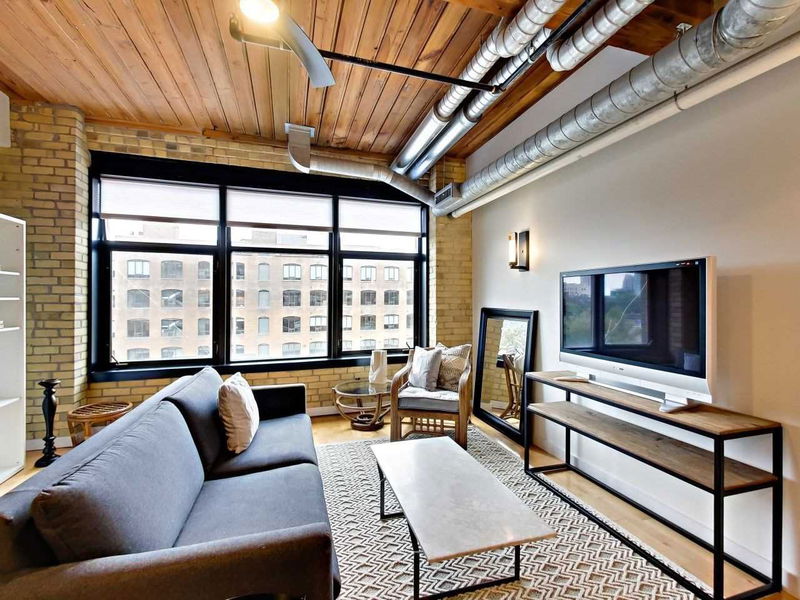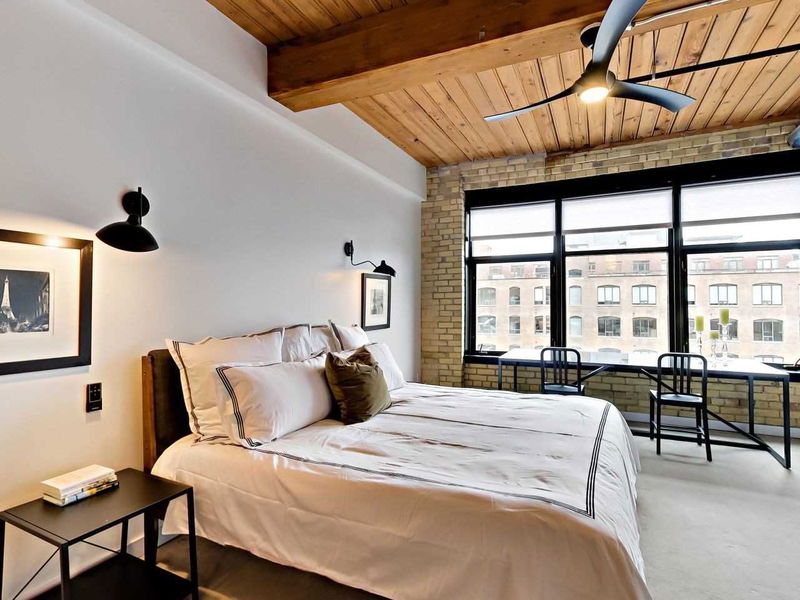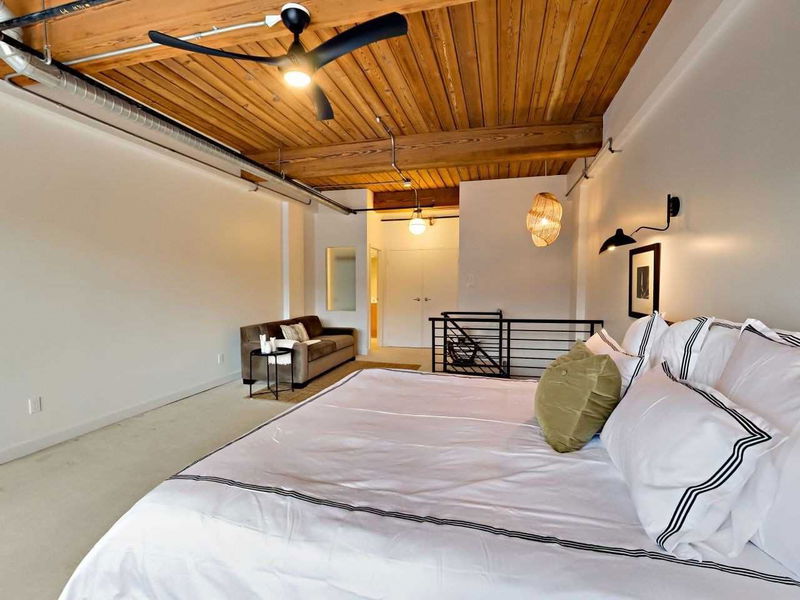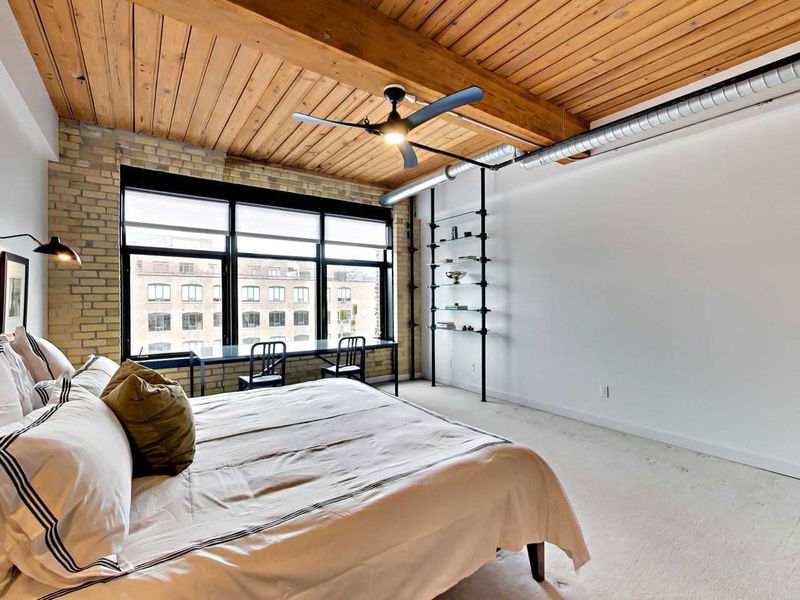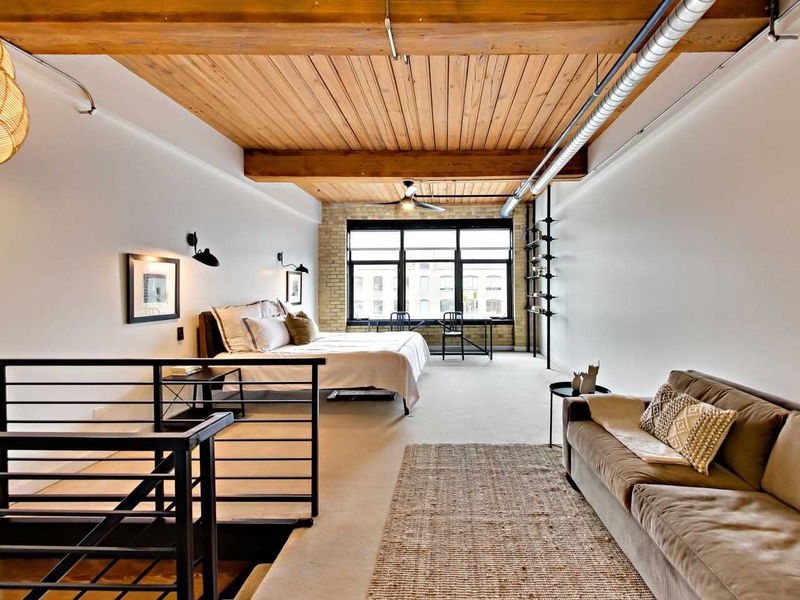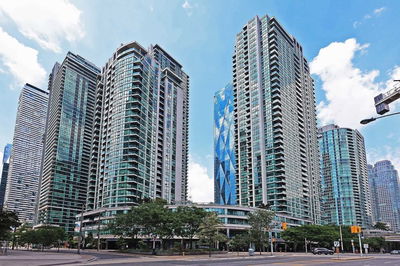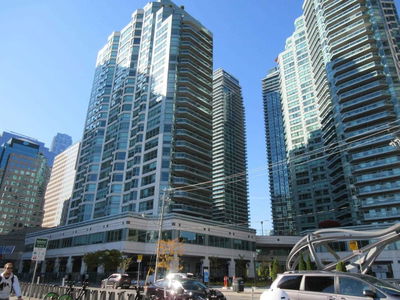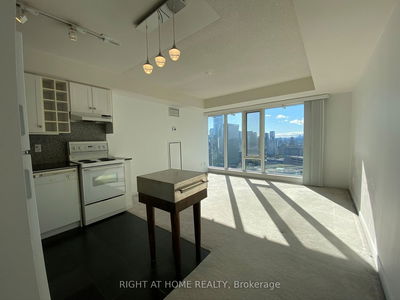Stunning Fully Furnished Two-Level Hard Loft In Vibrant King West Neighbourhood. Gorgeous Brick & Beam Features Plus Exposed Ductwork. 1100+ Sqft Of Living Space With Beautifully Appointed Furnishings. Second-Level Master Provides Ample Space For King Bed & Desk/Workstation. Features Include Custom Glass Shelving, Walk-In Closet & 4-Piece Ensuite. Steps Away From Incredible Restaurants, Cafes, Nightlife & Public Transit. Move-In Ready & Available Immediately.
详情
- 上市时间: Tuesday, November 29, 2022
- 3D看房: View Virtual Tour for 405-436 Wellington Street W
- 城市: Toronto
- 社区: Waterfront Communities C1
- 详细地址: 405-436 Wellington Street W, Toronto, M5V1E3, Ontario, Canada
- 客厅: Hardwood Floor, West View, Large Window
- 厨房: Centre Island, Pantry, Modern Kitchen
- 挂盘公司: Sage Real Estate Limited, Brokerage - Disclaimer: The information contained in this listing has not been verified by Sage Real Estate Limited, Brokerage and should be verified by the buyer.


