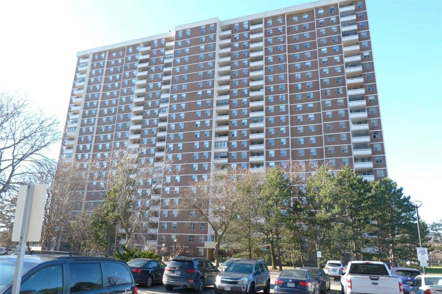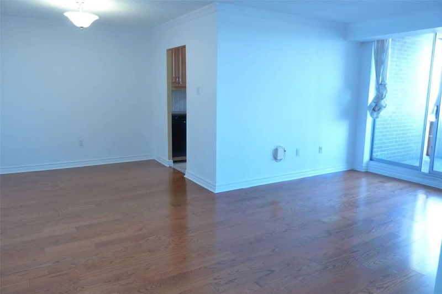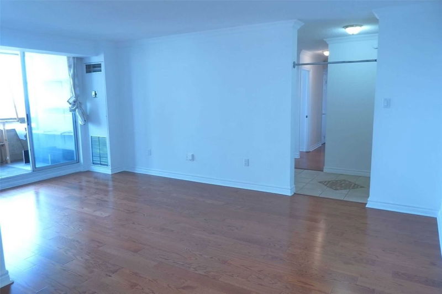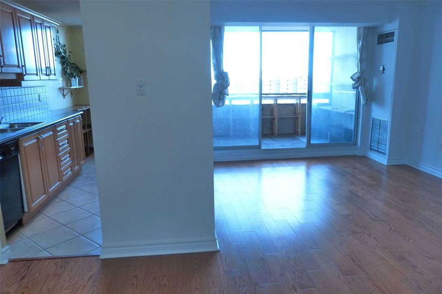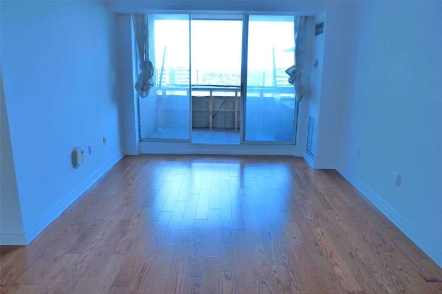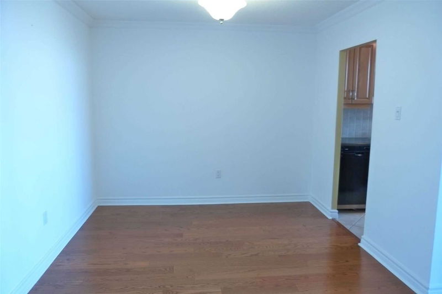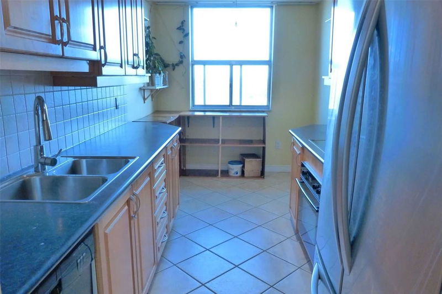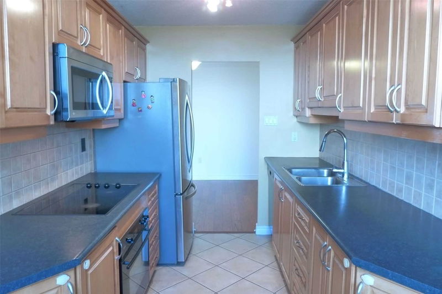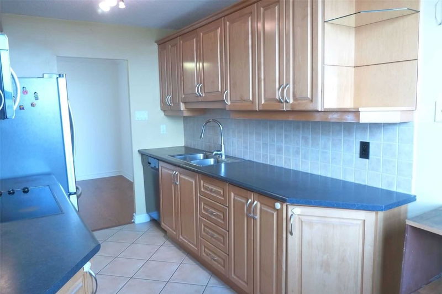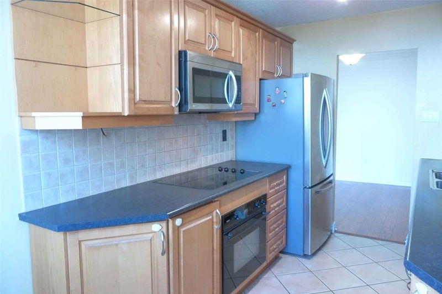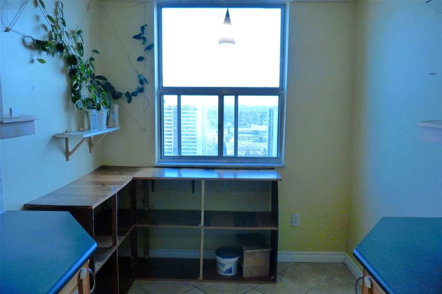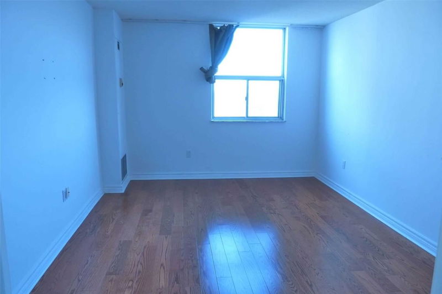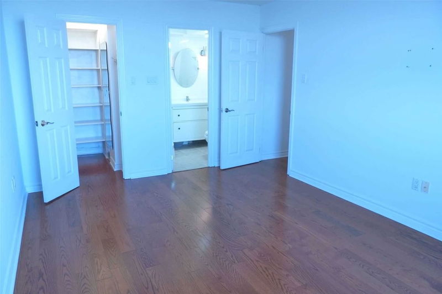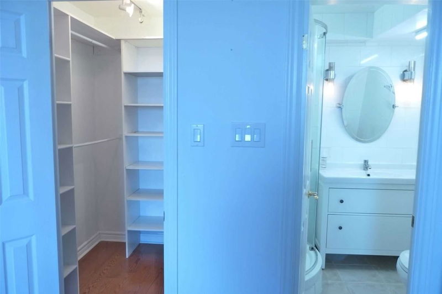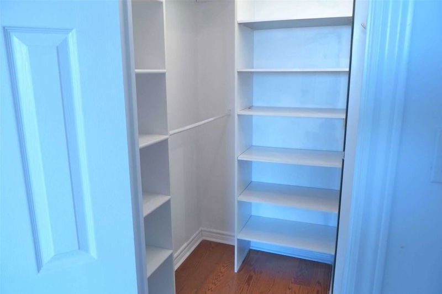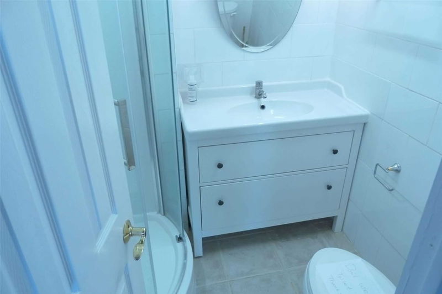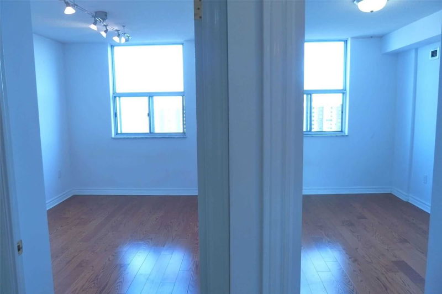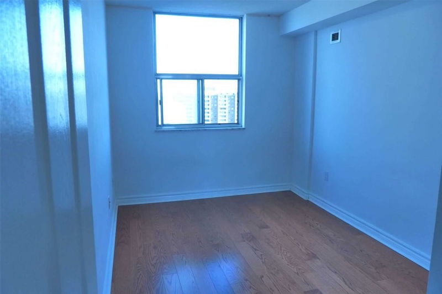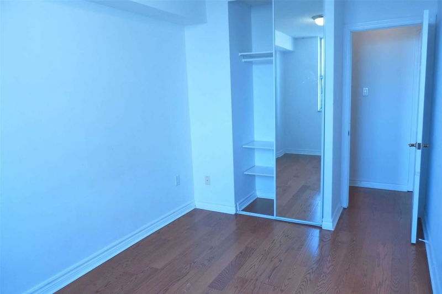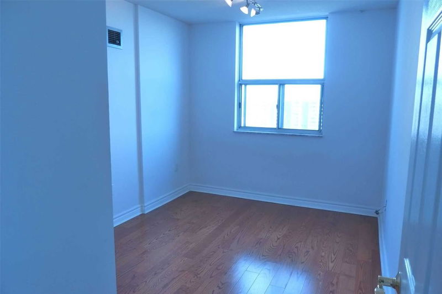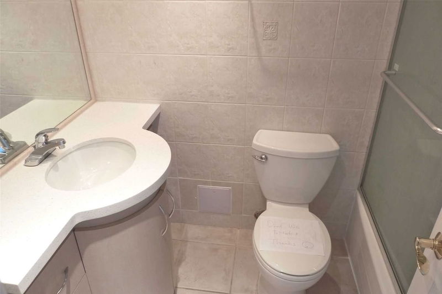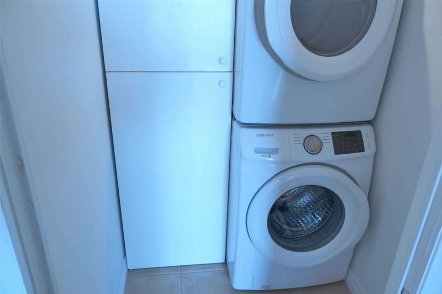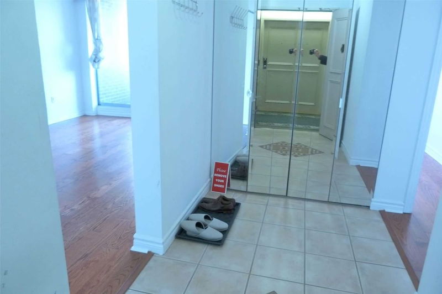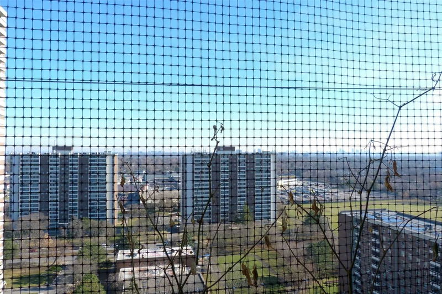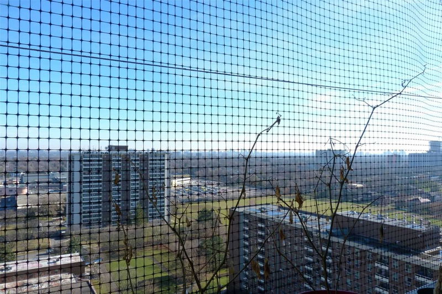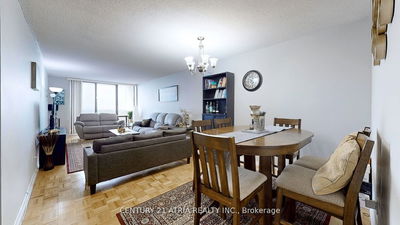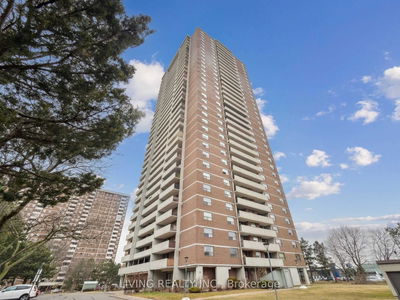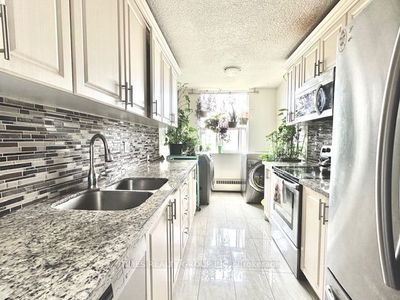One Of The Largest Bright, Open Concept Floor Plans W/ Functional L-Shaped Living & Dining Rm. Large Balcony W/ Unobstructed East View. Bright Kitchen With Large Window Equipped With Breakfast Area. Spacious Primary Bedroom With W/I Closet(Organizers) And 3 Pc Ensuite. Large Laundry Room With Large Pantries. Upgrades Include Kitchen Set,2 Bathrooms ,Hardwood Floors Throughout& Closet Organizer. Low Inclusive Maintenance Fee!. Steps To Shops, Schools, Centrepoint Mall & Public Transit To Finch Station.
详情
- 上市时间: Saturday, November 26, 2022
- 城市: Toronto
- 社区: Newtonbrook West
- 交叉路口: Yonge/Steeles
- 详细地址: 2008-205 Hilda Avenue, Toronto, M2M4B1, Ontario, Canada
- 客厅: Hardwood Floor, Combined W/Dining, W/O To Balcony
- 厨房: Ceramic Floor, Eat-In Kitchen, Large Window
- 挂盘公司: Home Standards Brickstone Realty, Brokerage - Disclaimer: The information contained in this listing has not been verified by Home Standards Brickstone Realty, Brokerage and should be verified by the buyer.

