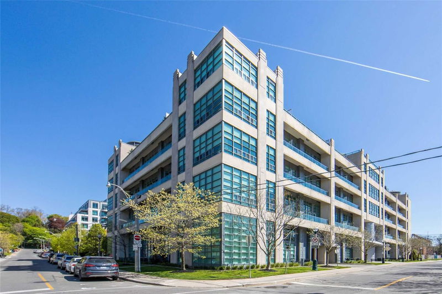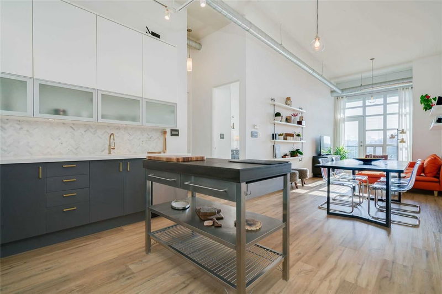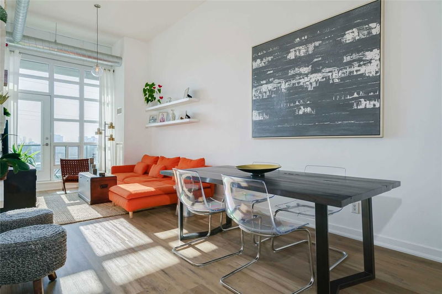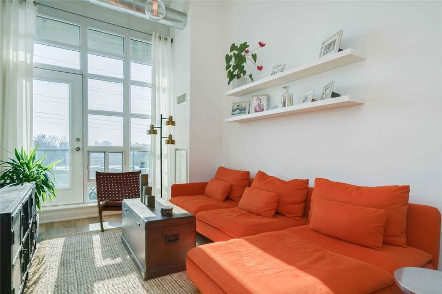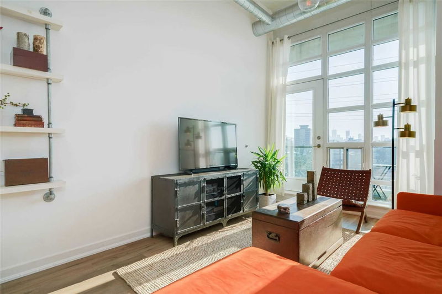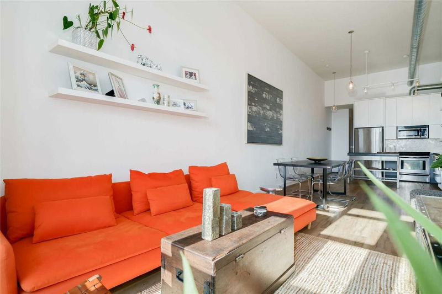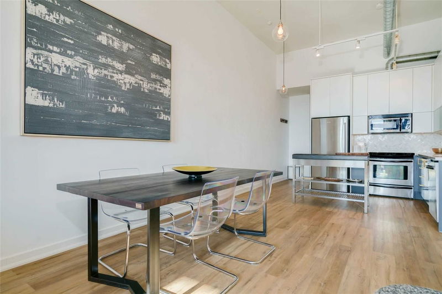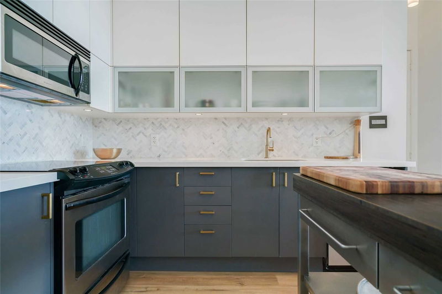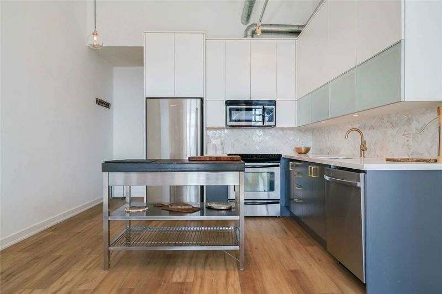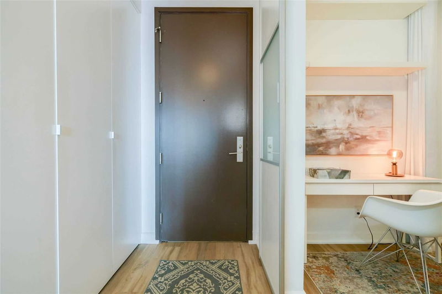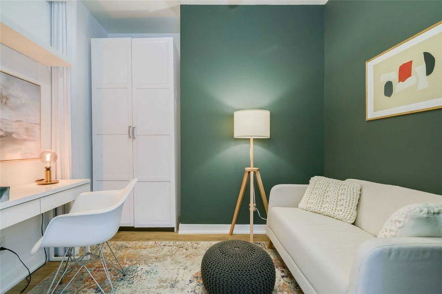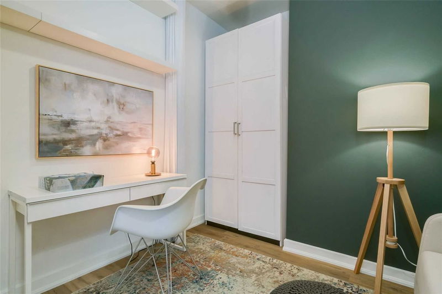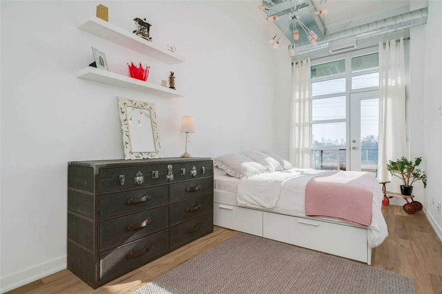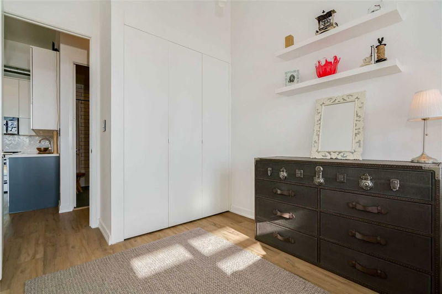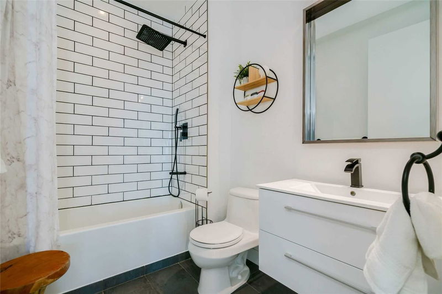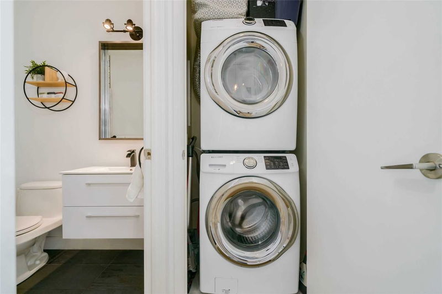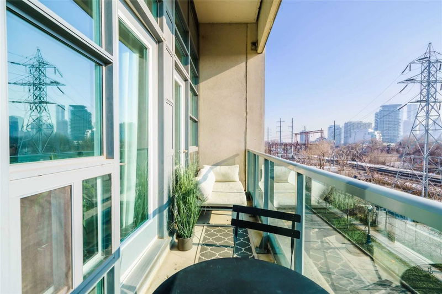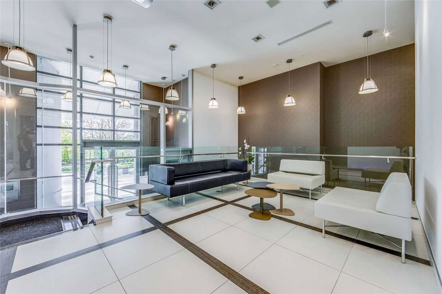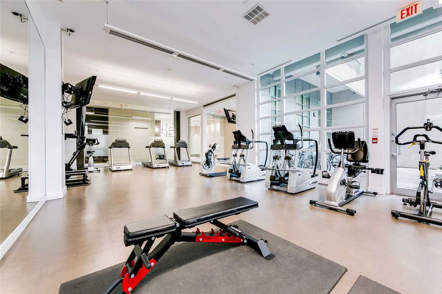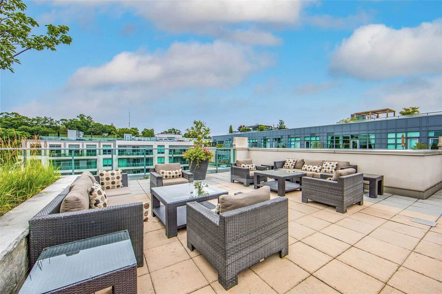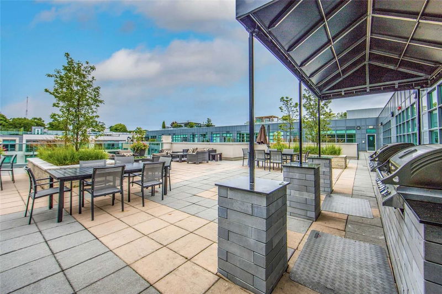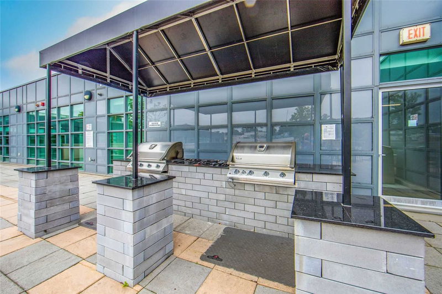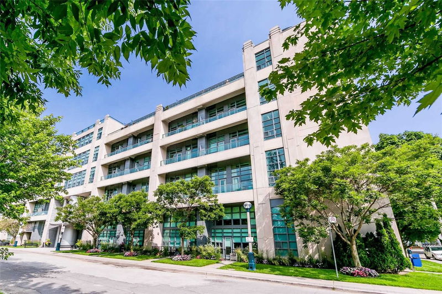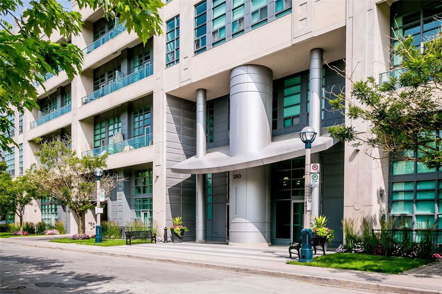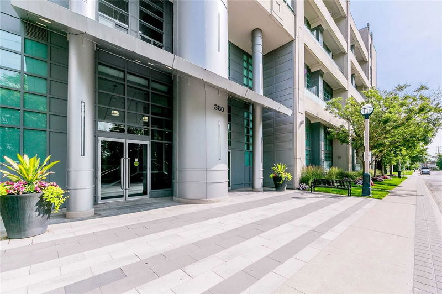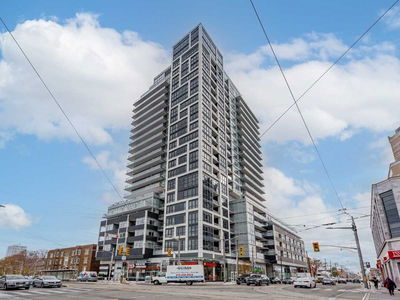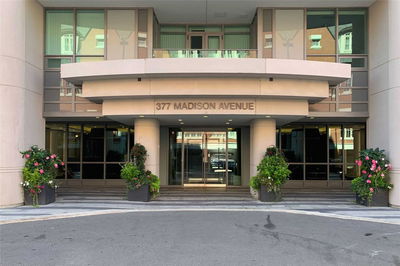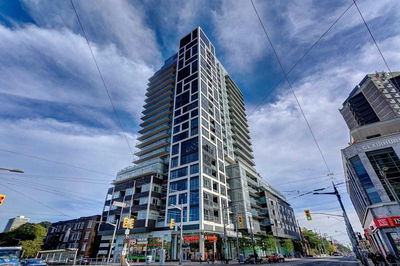Stunning, Light-Filled, Updated, Open-Concept 1 Bedroom + Den In Madison Ave Lofts. Approx 875 Sq/Ft Of Modern/Industrial Design. Features Soaring 12Ft Ceilings, Floor-To-Ceiling Windows, Exposed Ductwork & Spacious Balcony With Unobstructed Views. Huge Principal Bedroom W/Walkout. Den With Custom Sliding Door. Luxurious Bathroom With Designer Oversized Black Rain-Head & Fixtures. Chef's Kitchen With Stone Counters, Marble Herringbone Back Splash, Gold Fixtures & Hardware.
详情
- 上市时间: Thursday, November 24, 2022
- 3D看房: View Virtual Tour for 301-380 Macpherson Avenue
- 城市: Toronto
- 社区: Casa Loma
- 详细地址: 301-380 Macpherson Avenue, Toronto, M4V3E3, Ontario, Canada
- 客厅: Combined W/Dining, W/O To Balcony, Window Flr To Ceil
- 厨房: Open Concept, Stainless Steel Appl, Stone Counter
- 挂盘公司: Royal Lepage Real Estate Services Ltd., Brokerage - Disclaimer: The information contained in this listing has not been verified by Royal Lepage Real Estate Services Ltd., Brokerage and should be verified by the buyer.

