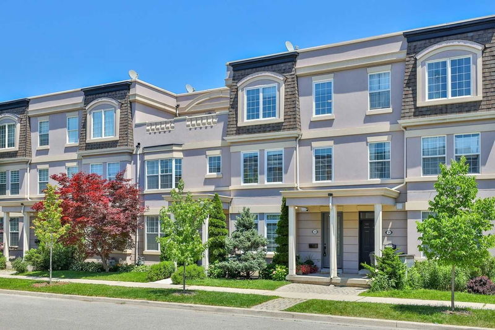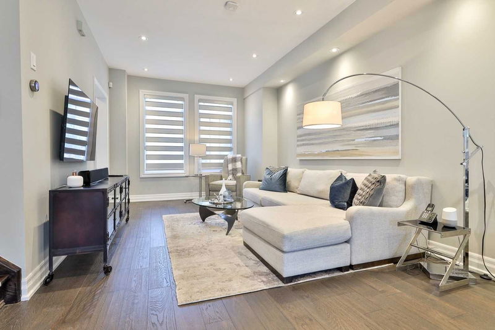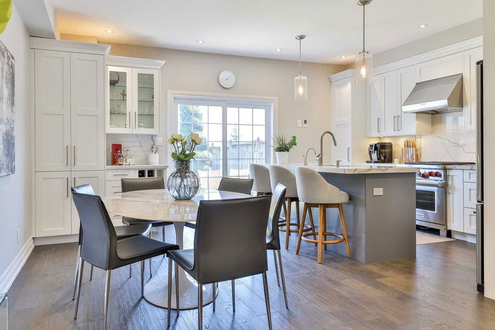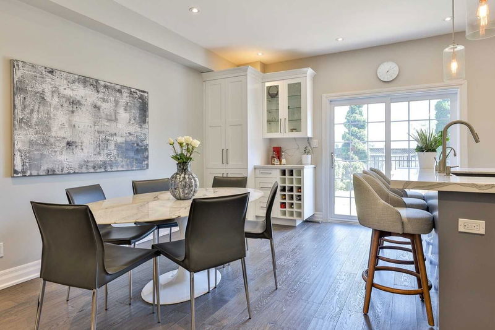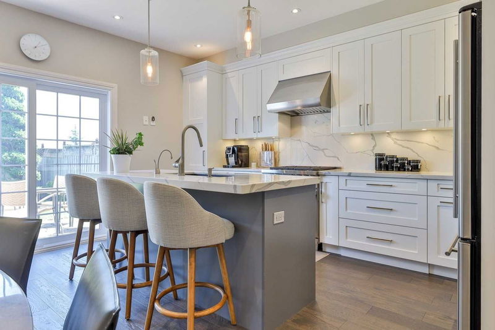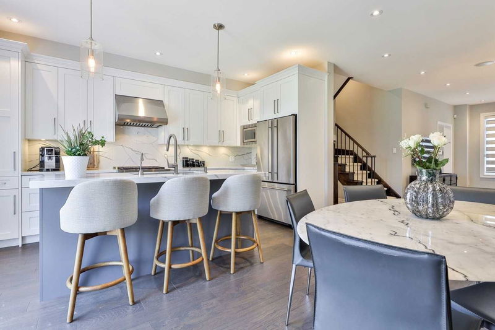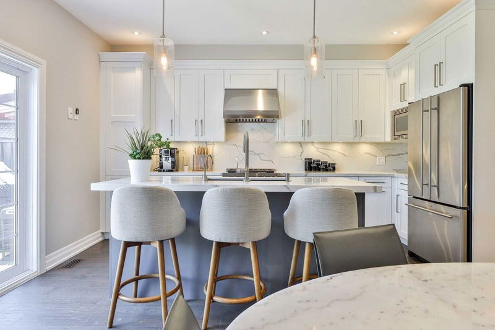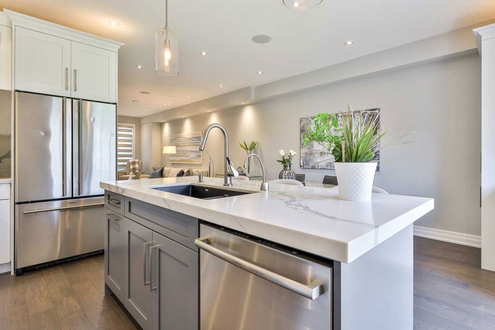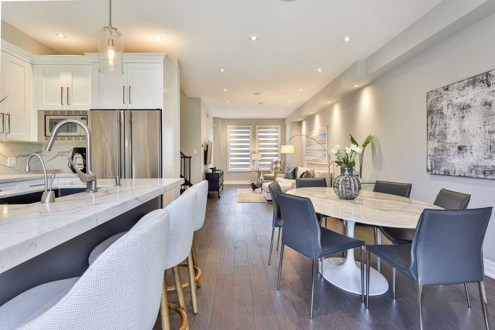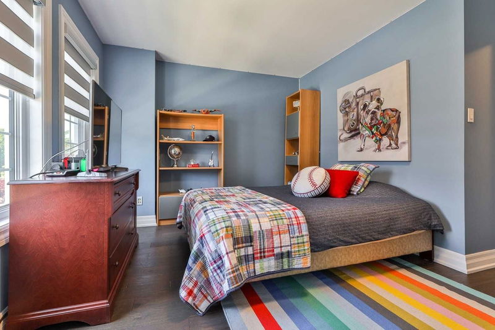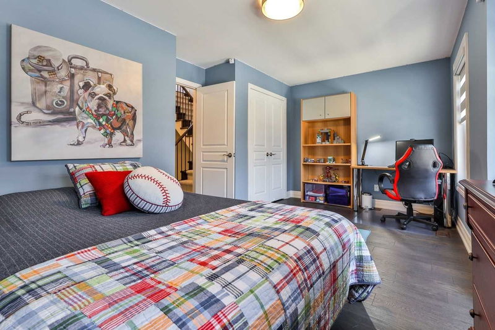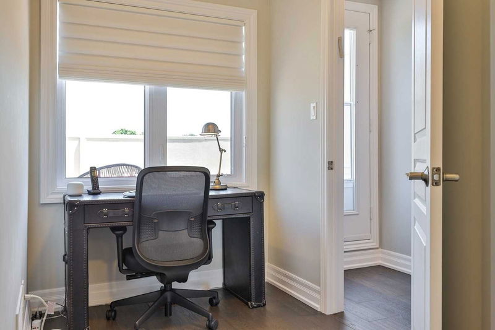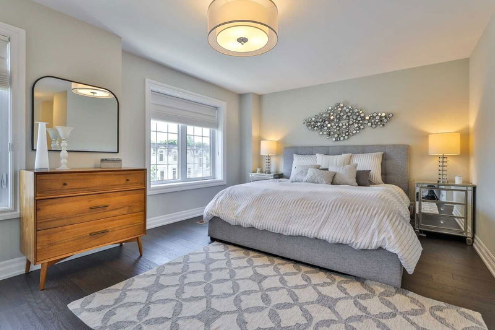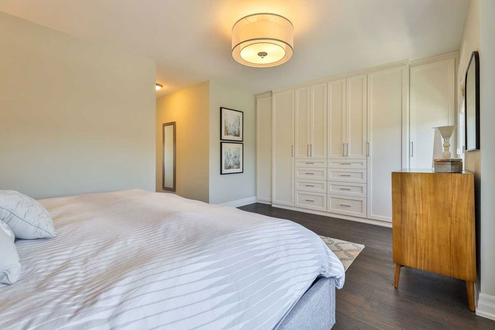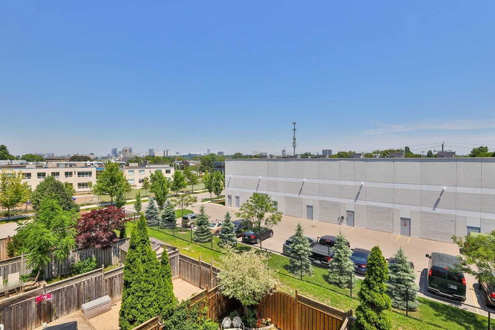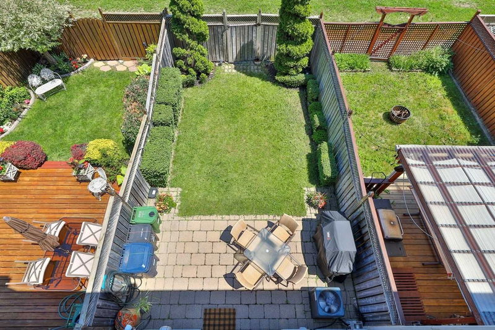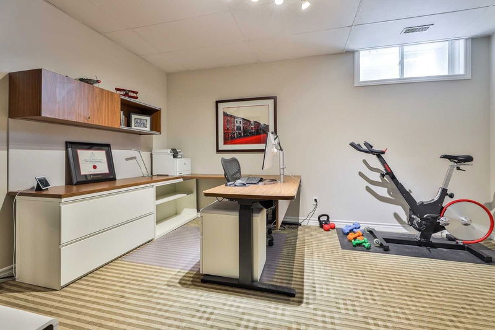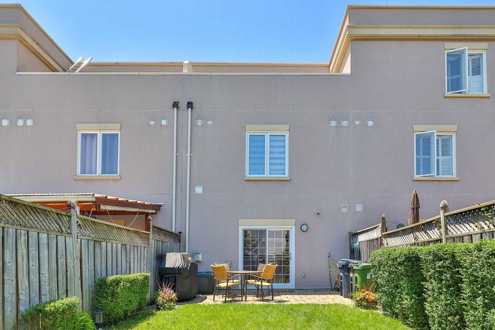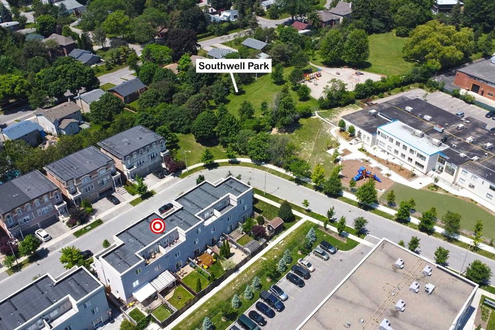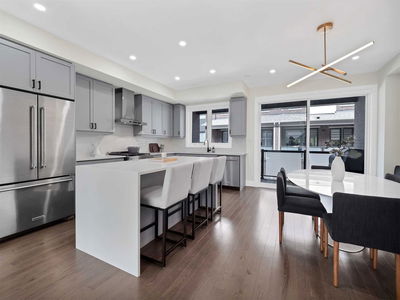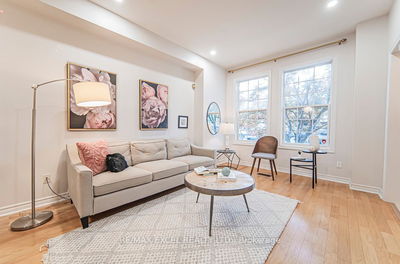Stunning, Close To $200K Spent On Upgrades! Over 2,000 S.F. Of Living Space In This Spacious & Sun-Flooded Executive Townhome! It Offers A Rare Underground Double Car G A R A G E, Walk-Out From Main Floor To Garden As Well As A Private & Super Sized Rooftop Terrace!!! The Redesign Of The Main Level Has An Impressive Open Concept Davisville Kitchen W/Quartex Counters & Backsplash, Overlooking The Dining Rm, Living Rm & Garden. Gorgeous Top Of The Line Engineered Hardwood Floors, New Pot Lights (All Popcorn Ceilings Removed), New Front Door & M/F Sliding Door, Hunter Douglas Silhouette Blinds & In-Ceiling Speakers/Sonos Music System And Nest Smart Home/Security Cameras. Located In A Sought After Neighbourhood Where The Best Schools; Pvt And Public, Parks, Ttc & Shops Including Longo's & The Exciting Shops At Don Mills Where You Can Enjoy Formal & Informal Dining Are Only Steps Away. This Home Provides All The Modern Features And Luxuries A Family Could Want!
详情
- 上市时间: Monday, November 21, 2022
- 3D看房: View Virtual Tour for 33 Preakness Drive
- 城市: Toronto
- 社区: Banbury-Don Mills
- 详细地址: 33 Preakness Drive, Toronto, M3B3S2, Ontario, Canada
- 客厅: Open Concept, O/Looks Frontyard, Led Lighting
- 厨房: Modern Kitchen, Centre Island, Stainless Steel Appl
- 挂盘公司: Royal Lepage Signature Realty, Brokerage - Disclaimer: The information contained in this listing has not been verified by Royal Lepage Signature Realty, Brokerage and should be verified by the buyer.

