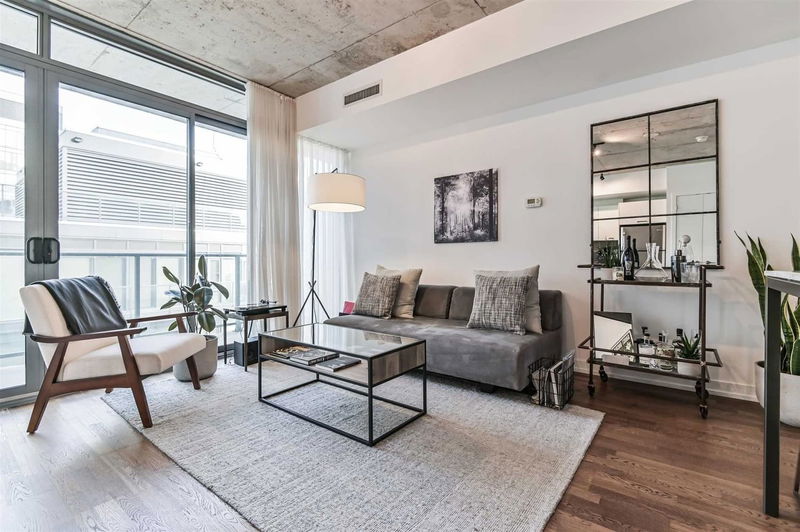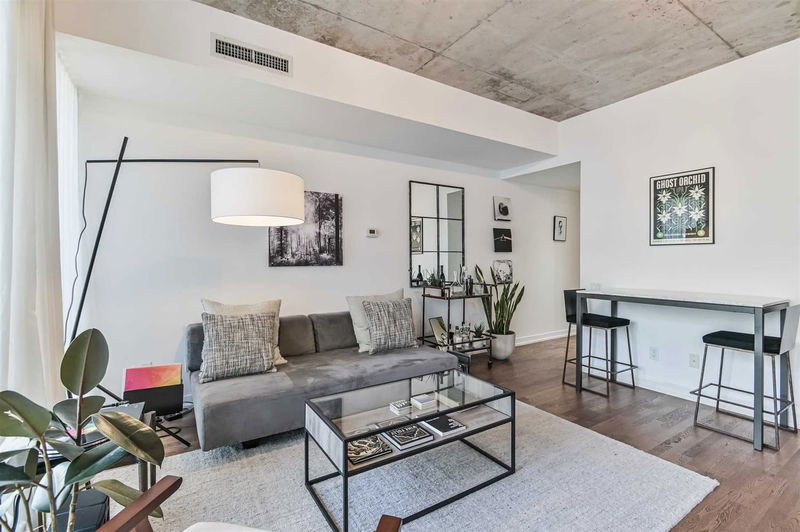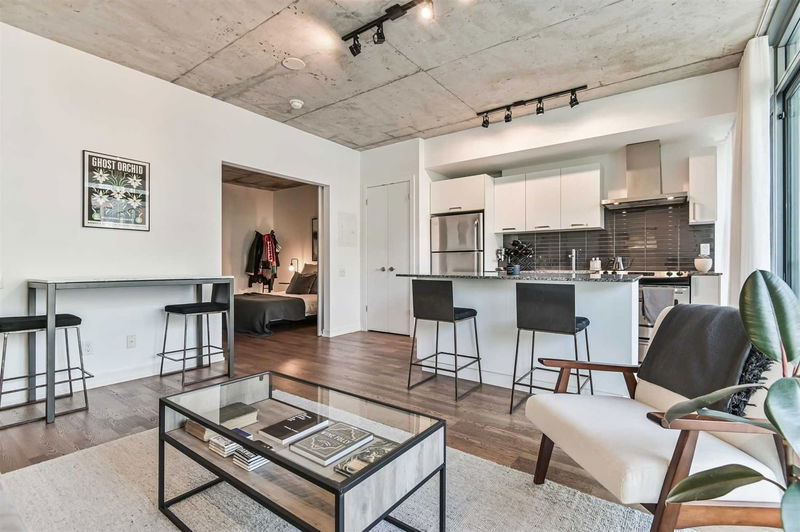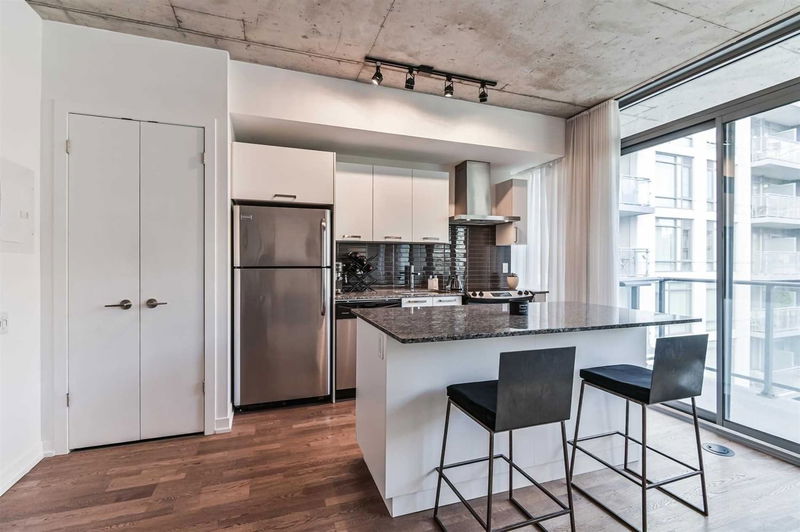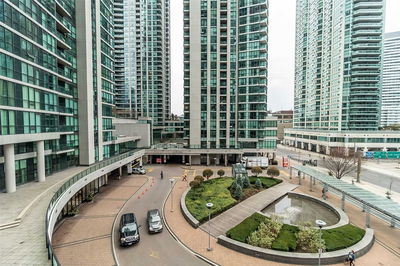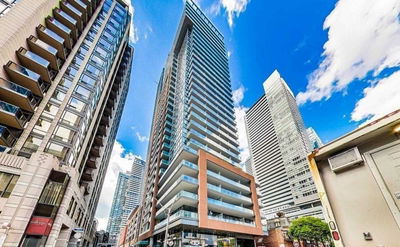Exciting Opportunity To Live In The Iconic Six50 King Development. This Terrific Open Concept Floor Plan Feat A Large Bedroom W/ Spacious Walk-In Closet, Great Living Area, Engineered Hardwood, Granite Counters + Full Size S/S Appliances. Large Terrace W/ 180 Degree Views. Exposed Concrete Ceilings For A Hard Loft Aesthetic, With Floor To Ceiling Windows That Bring In Lots Of Light. Unit Professionally Cleaned + Freshly Painted. Window Coverings In Place.
详情
- 上市时间: Thursday, November 17, 2022
- 城市: Toronto
- 社区: Waterfront Communities C1
- 交叉路口: King St West + Bathurst St
- 详细地址: 914-95 Bathurst Street, Toronto, M5V0H7, Ontario, Canada
- 客厅: Hardwood Floor, Combined W/Dining, W/O To Balcony
- 厨房: Hardwood Floor, Stainless Steel Appl, Open Concept
- 挂盘公司: Sage Real Estate Limited, Brokerage - Disclaimer: The information contained in this listing has not been verified by Sage Real Estate Limited, Brokerage and should be verified by the buyer.



