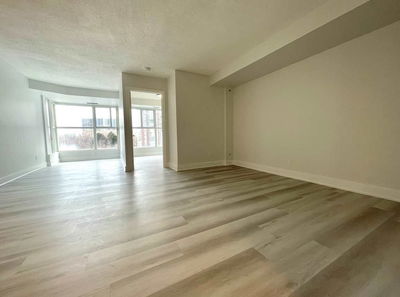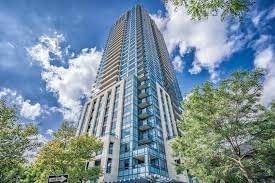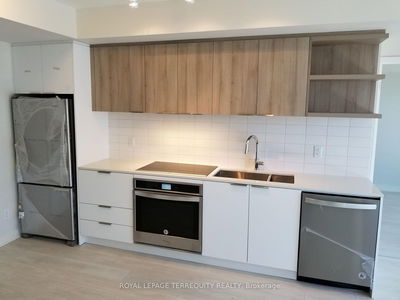Upgraded Rosewood Condominiums, Maple Model Features Split Bedroom Plan With Den And Two Bath. Approx. 1050 Sqft. 9 Foot Ceilings. Open Concept Kitchen With Granite Counter Top, And Stainless Steel Appliances. Pics Taken Before Current Occupancy.
详情
- 上市时间: Thursday, November 17, 2022
- 3D看房: View Virtual Tour for 1803-133 Wynford Drive
- 城市: Toronto
- 社区: Banbury-Don Mills
- 详细地址: 1803-133 Wynford Drive, Toronto, M3C 0J5, Ontario, Canada
- 客厅: Combined W/Dining, Laminate
- 厨房: Open Concept
- 挂盘公司: San Star Realty Inc., Brokerage - Disclaimer: The information contained in this listing has not been verified by San Star Realty Inc., Brokerage and should be verified by the buyer.

































