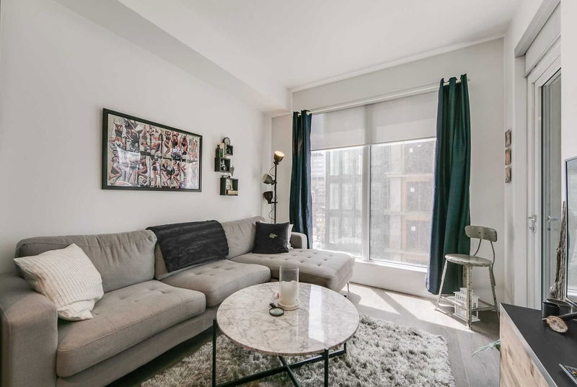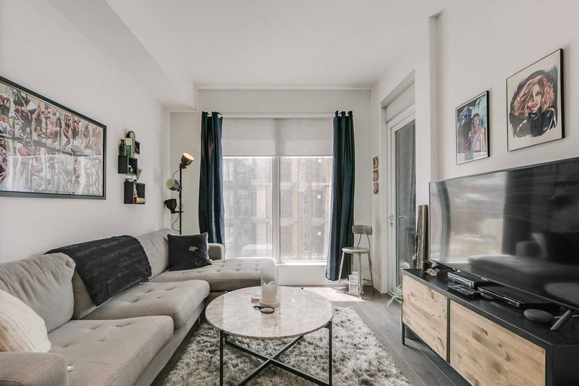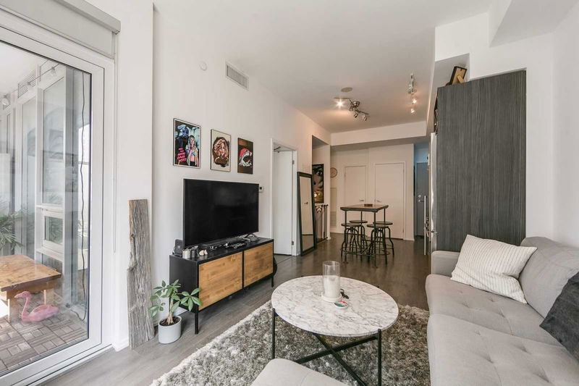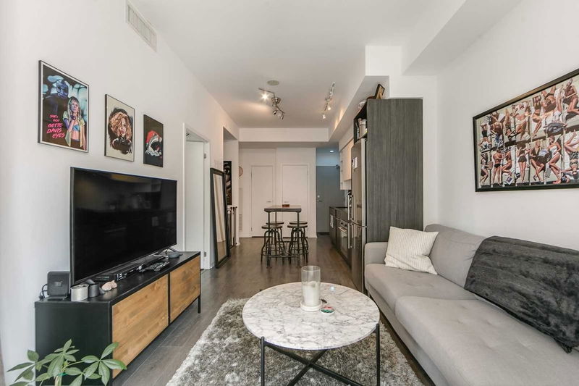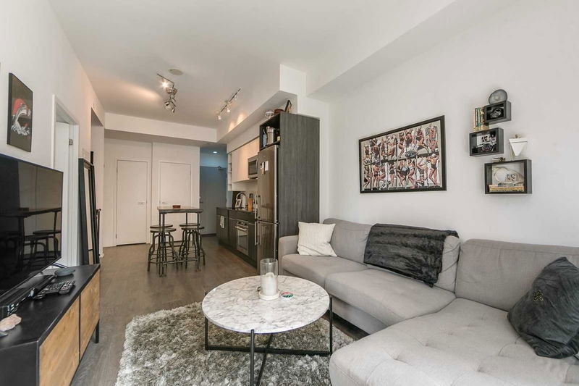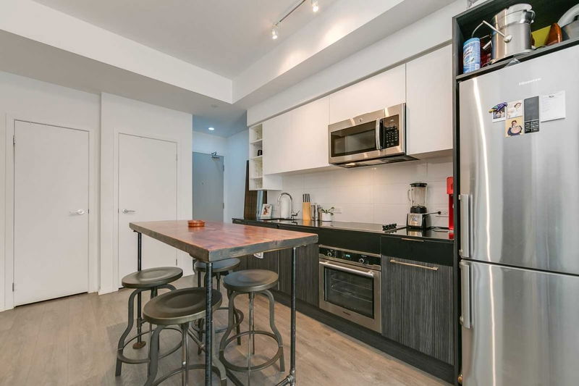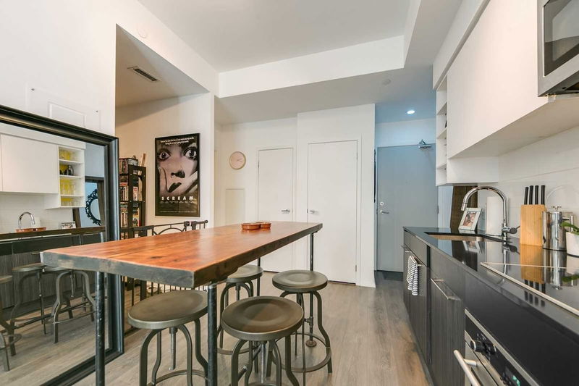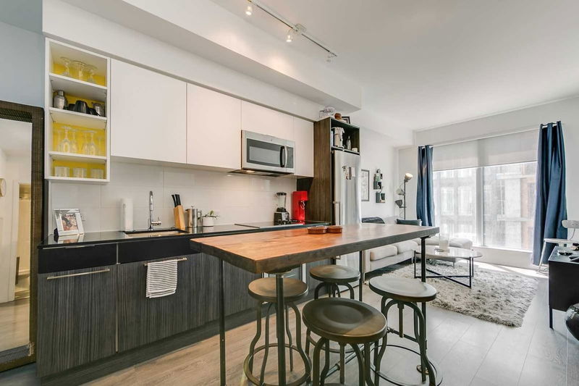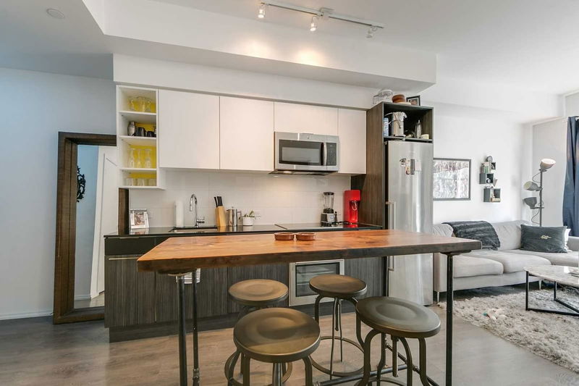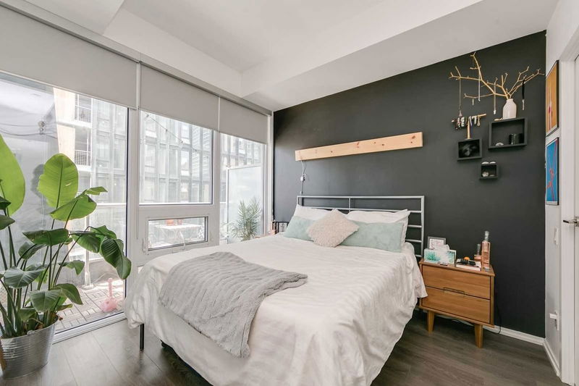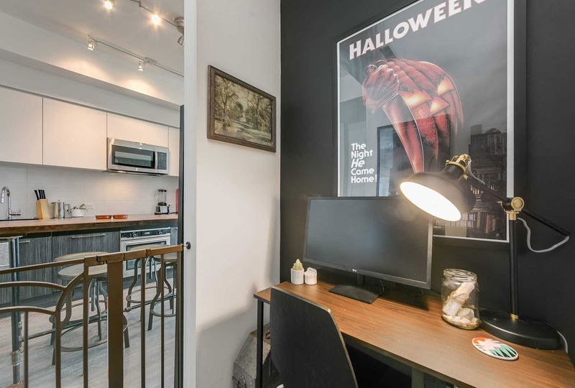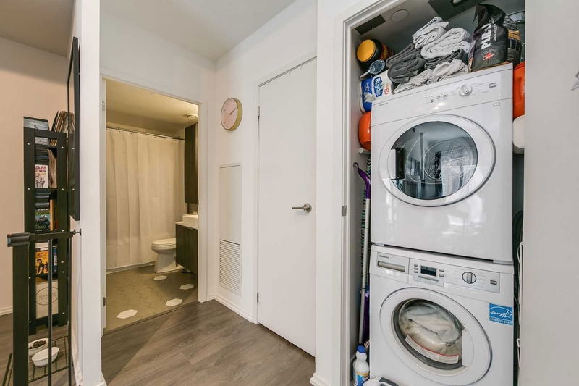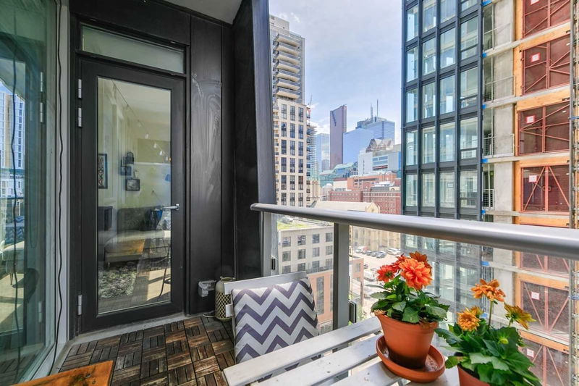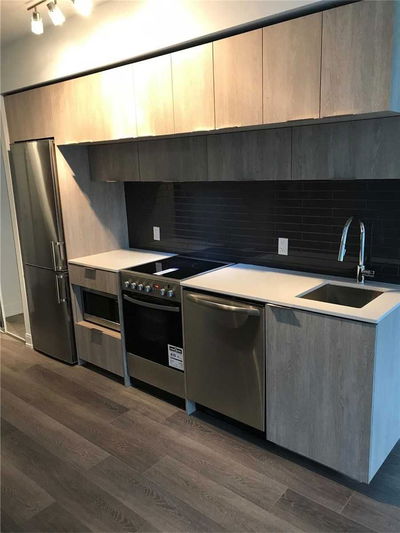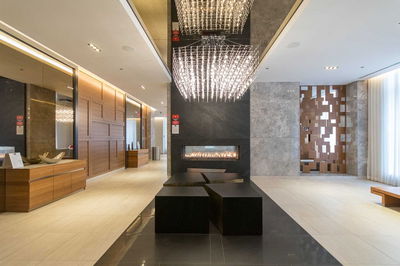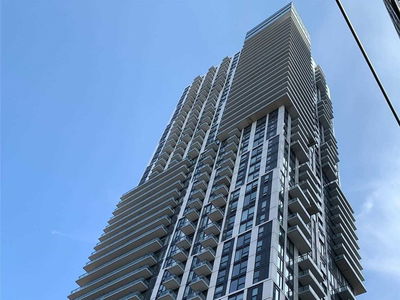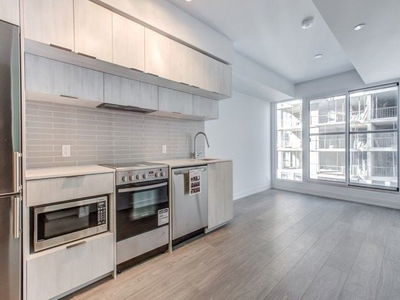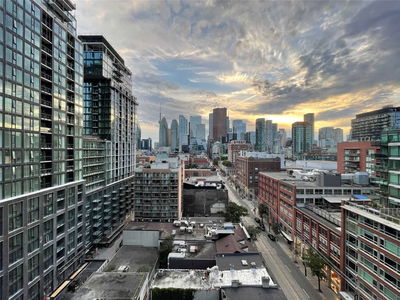Spacious And Efficiently Designed One Bedroom Plus Den At Core Condos. Located In The Heart Of Downtown It's The Perfect Location. The Modern Design & Finishes Features A Functional Layout That Wastes No Space. Gorgeous Laminate Floors Through. 2-Tone Kitchen Cabinets, Stone Counters & Under-Mount Sink. High 9Ft Ceilings & Den Is A Separate Room. Beautiful Views From Living & Bedroom. 24Hr Concierge. 100 Transit Score & 99 Walk Score.
详情
- 上市时间: Monday, November 14, 2022
- 城市: Toronto
- 社区: Church-Yonge Corridor
- 交叉路口: Yonge/Church/Shuter
- 详细地址: 906-68 Shuter Street, Toronto, M5B0B4, Ontario, Canada
- 客厅: Laminate, Combined W/Dining, W/O To Balcony
- 厨房: Laminate, B/I Appliances, Stone Counter
- 挂盘公司: Sage - Verity Real Estate, Brokerage - Disclaimer: The information contained in this listing has not been verified by Sage - Verity Real Estate, Brokerage and should be verified by the buyer.




