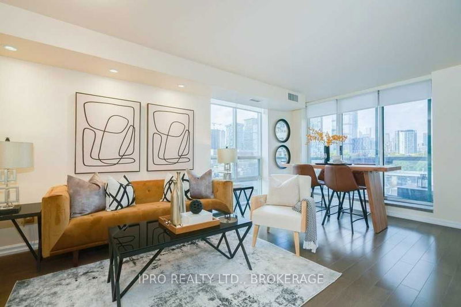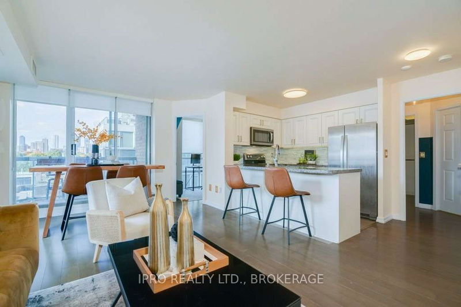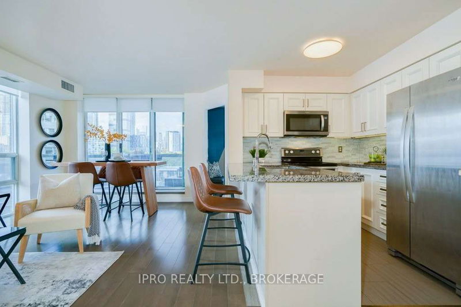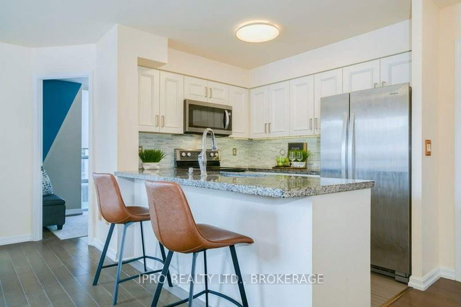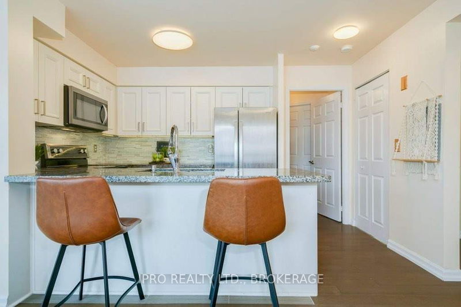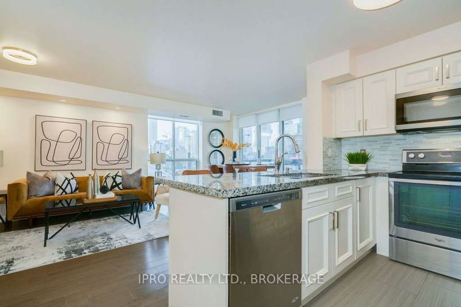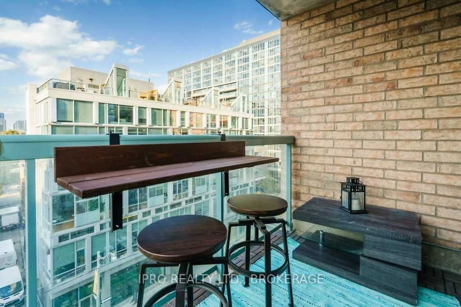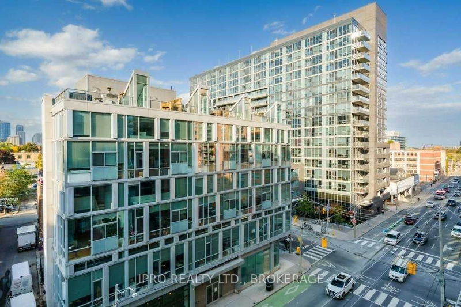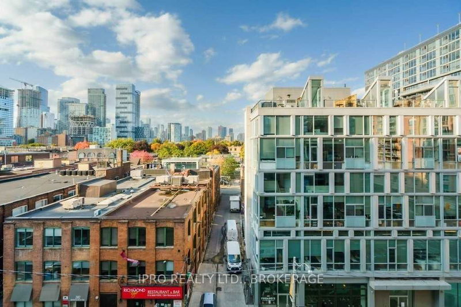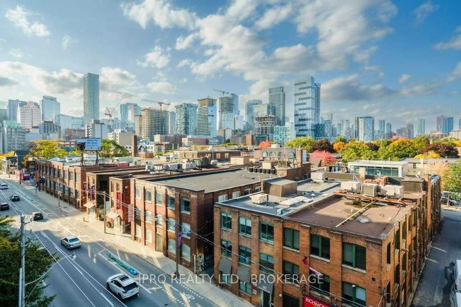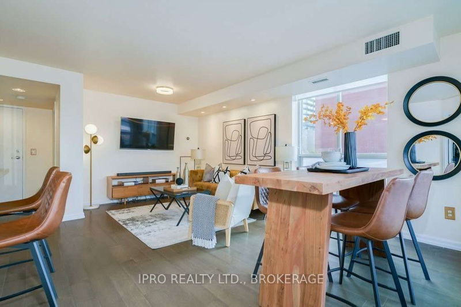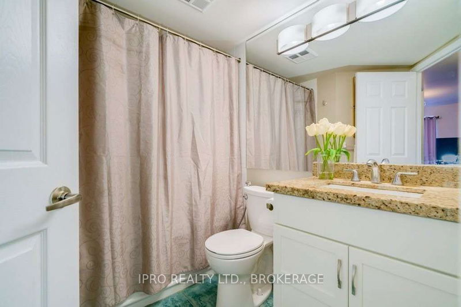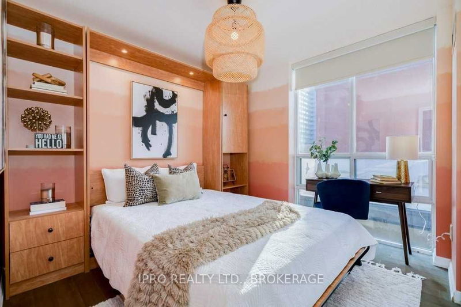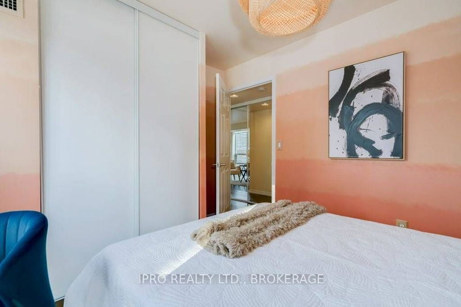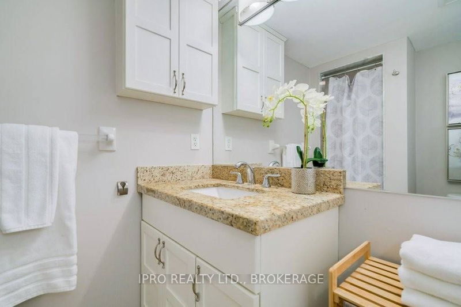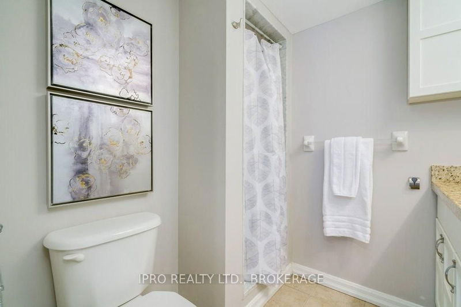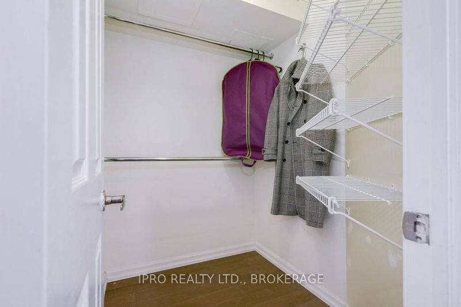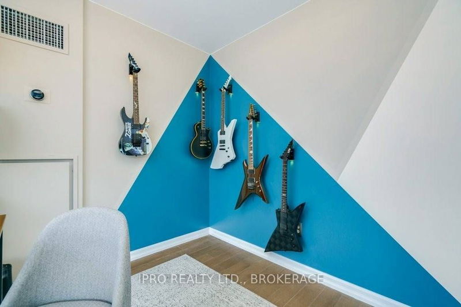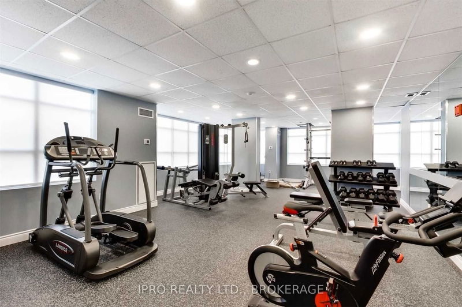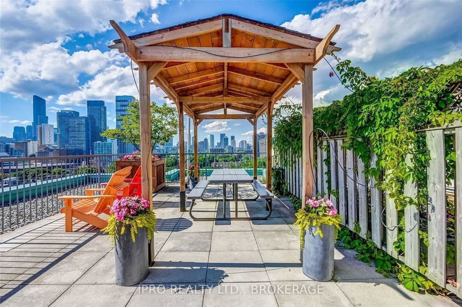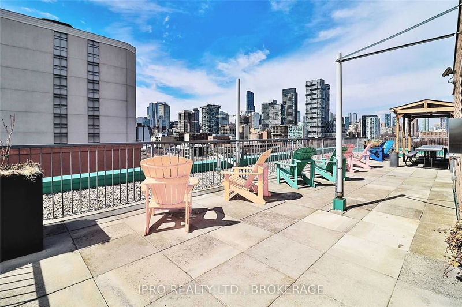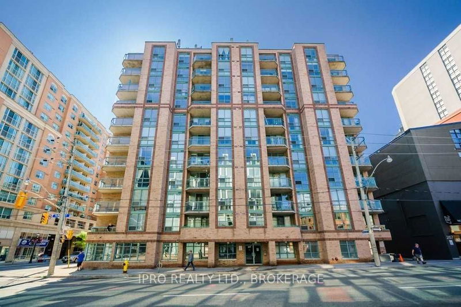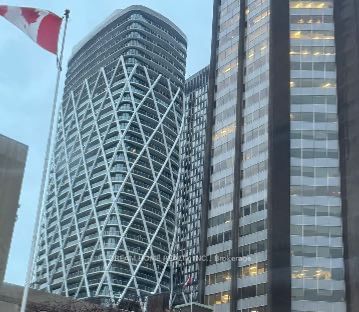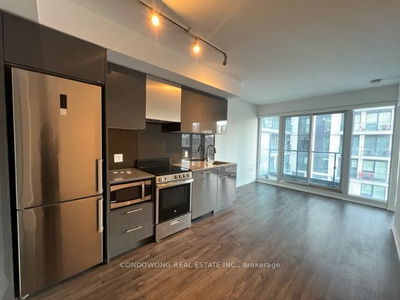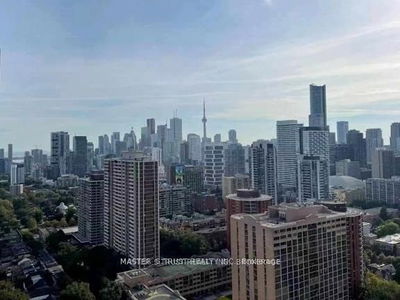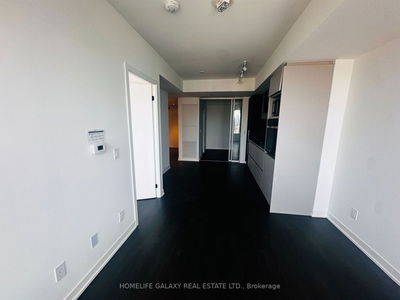Welcome To Imperial Square! Rarely Available Corner 2+Den Suite That Easily Functions As A 3-Bedroom! Yes, The Den Has An Actual Door And A Window, And There Are Two Real Bedrooms! Close To 1000 Sq Ft Of Interior Space With A Great Layout That Allows For Comfortable Living And Dining, A Full-Size Kitchen With Tons Of Counter Space And Storage, Spacious Primary With A Walk-In Closet, Linen Closet, And Ensuite Bath, Plus A Private Second Bedroom With Custom Murphy Bed And Storage. No Popcorn Ceilings Here! Smooth Ceilings Throughout, Great Natural Light, Added Pot Lights, Plus A Balcony... This Is One Of Those Layouts That Makes Condo Living Easy! Quiet, Boutique Building (Just 90 Units), A Quick Stroll To St Lawrence Market, Distillery District, Financial District, King And Queen Streetcars Steps Away... Come And Get It.
详情
- 上市时间: Monday, November 14, 2022
- 3D看房: View Virtual Tour for 703-311 Richmond Street E
- 城市: Toronto
- 社区: Moss Park
- 详细地址: 703-311 Richmond Street E, Toronto, M5A 4S8, Ontario, Canada
- 客厅: Hardwood Floor, Combined W/Dining, W/O To Balcony
- 厨房: Tile Floor, Stainless Steel Appl, Granite Counter
- 挂盘公司: Ipro Realty Ltd., Brokerage - Disclaimer: The information contained in this listing has not been verified by Ipro Realty Ltd., Brokerage and should be verified by the buyer.


