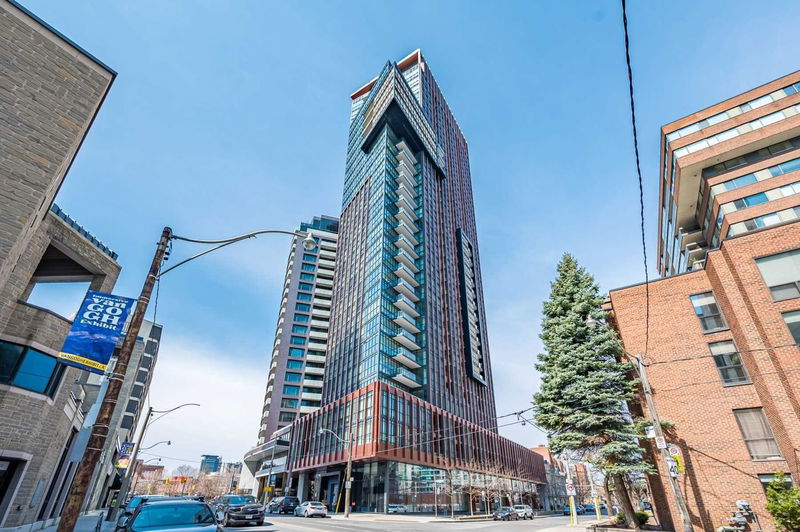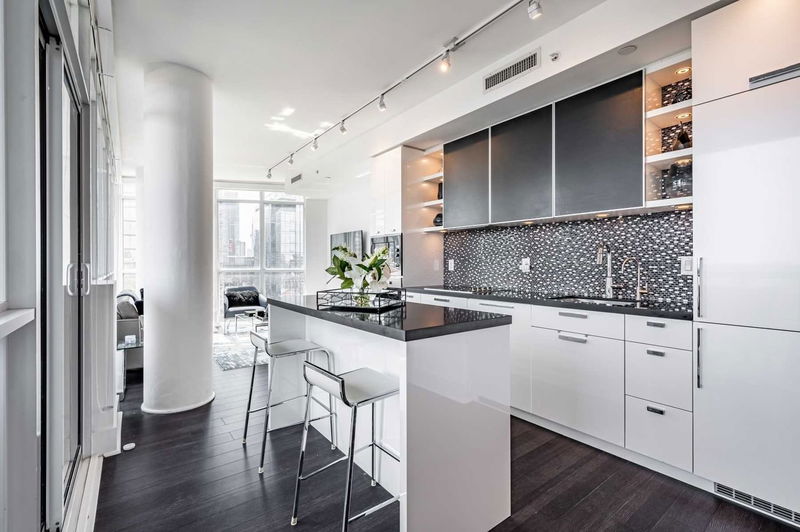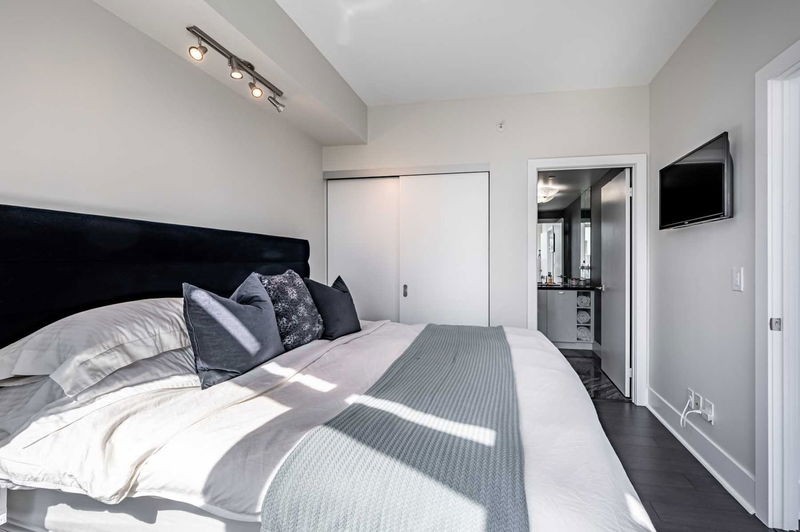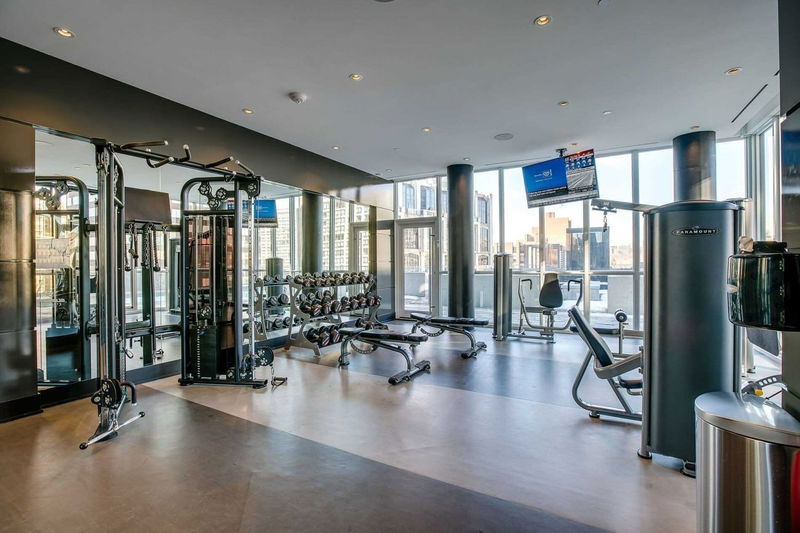Perfection Is Possible! Feast Your Eyes On One Of Yorkville's Finest Buildings. Rare Corner Suite With Loads Of Upgrades, Flooded With Natural Light & Dazzles At Every Corner. The Interior Design Meticulously Blends Timeless Elegance With Tasteful Contemporary Design. The Open Concept Features A Gourmet Kitchen-Perfect For Entertaining With Eat-In Area Or Can Be Used As A Home Office Space. Two Large Bedrooms With Custom Organized Closets & Custom B/O Blinds In Prim Br. Walk-Out To Stunning Terrace With Breathtaking Se Views.
详情
- 上市时间: Friday, November 11, 2022
- 3D看房: View Virtual Tour for 1807-32 Davenport Road
- 城市: Toronto
- 社区: Annex
- 详细地址: 1807-32 Davenport Road, Toronto, M5R1H3, Ontario, Canada
- 客厅: Laminate, Open Concept, Se View
- 厨房: Quartz Counter, Open Concept, Laminate
- 挂盘公司: Slavens & Associates Real Estate Inc., Brokerage - Disclaimer: The information contained in this listing has not been verified by Slavens & Associates Real Estate Inc., Brokerage and should be verified by the buyer.
















































