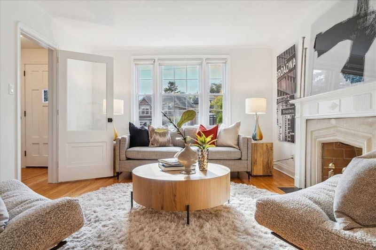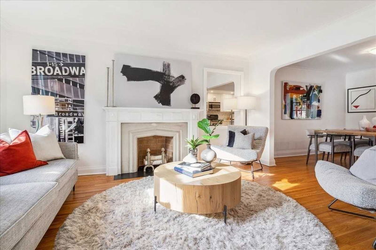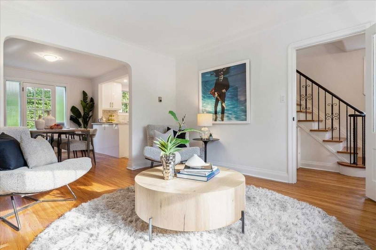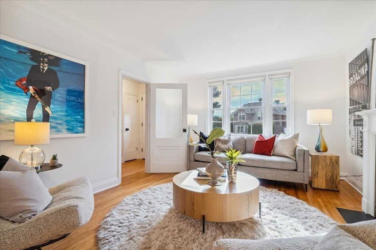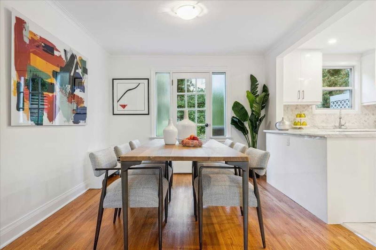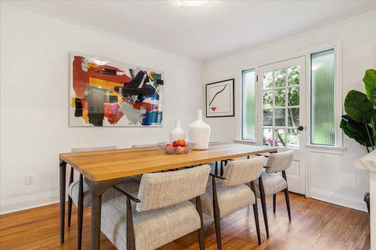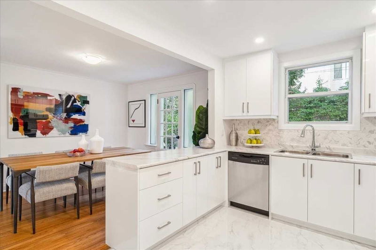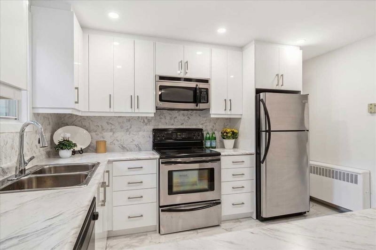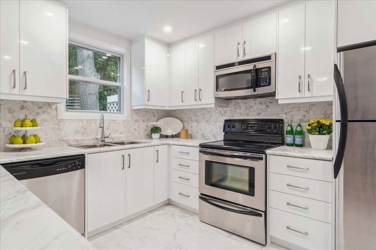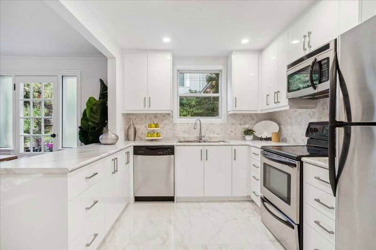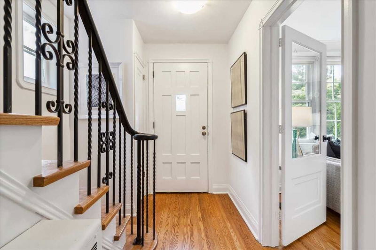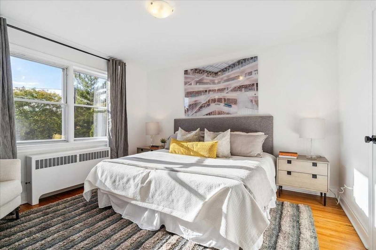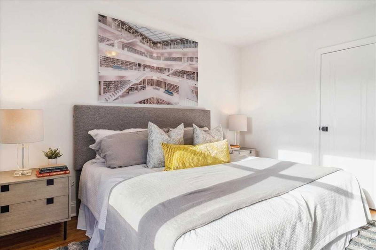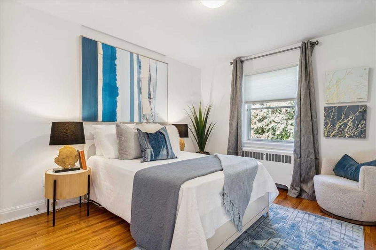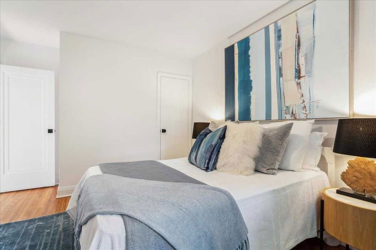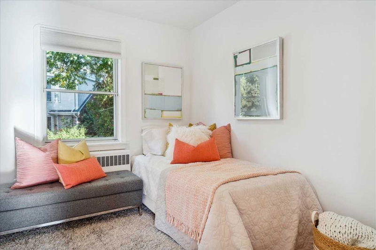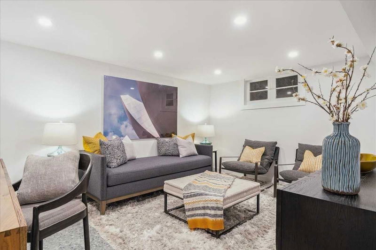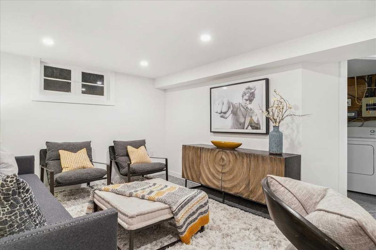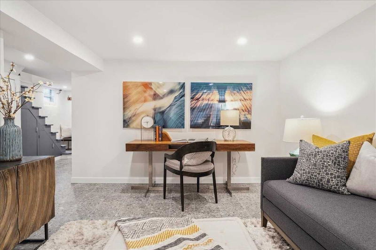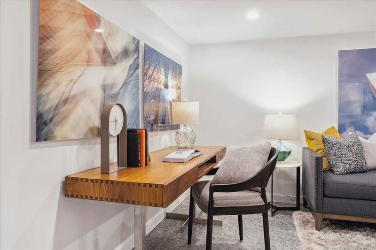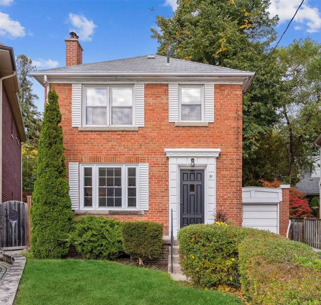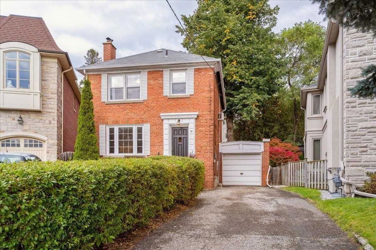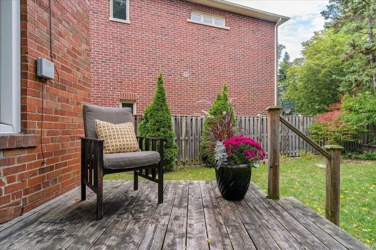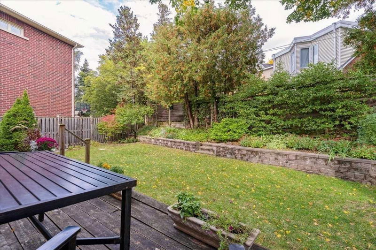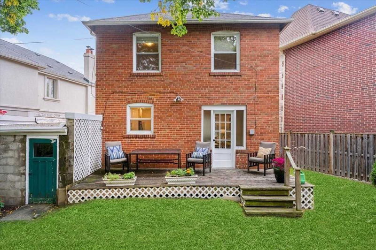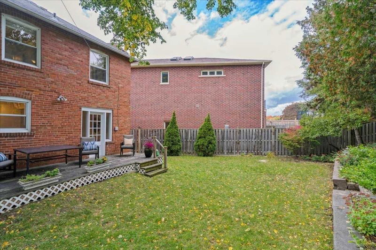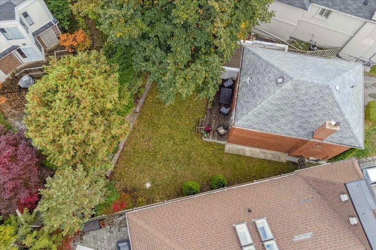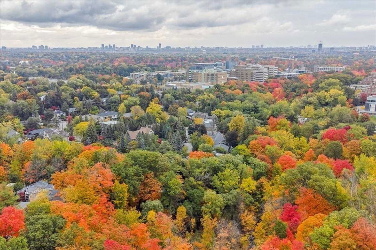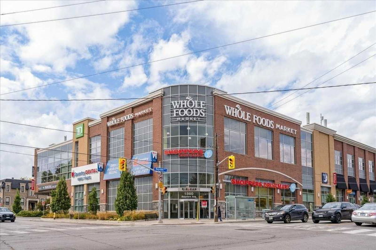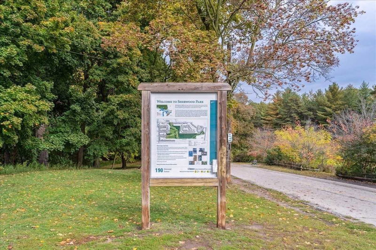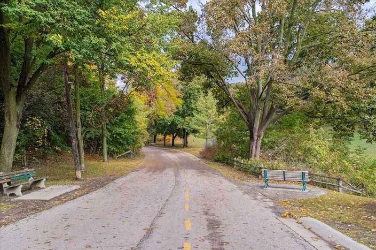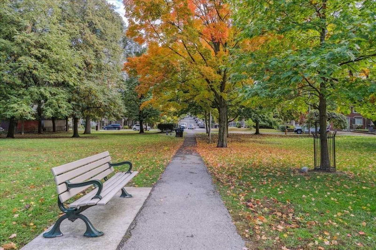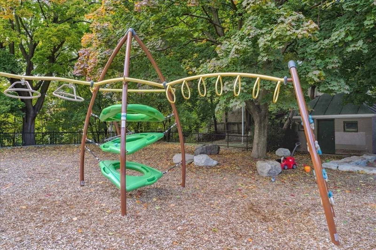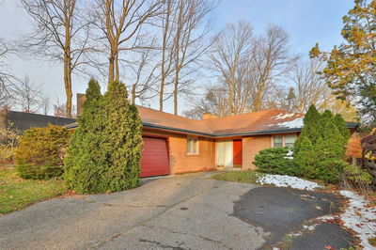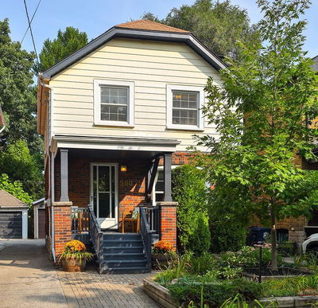A Rare Opportunity Awaits On Premium Lot 30' X 100' Widening To 66' At The Rear In One Of Toronto's Most Desirable Neighborhoods! Live In & Enjoy, Customize To Suit Or Build Your Dream Home In This Fabulous Location! Renovated Two-Storey Family Home On Quiet Cul-De-Sac, Steps To Charlotte Maher Park, Sherwood Park & New Crosstown Lrt/Subway. New Modern Kitchen Open To Dining & Living Areas For Easy Entertaining & Family Living. Three Generously Sized Bedrooms Plus Lower-Level Family /Recreation Room Are Perfect For Growing Families. Fully Fenced Garden Enveloped In Mature Trees & Lush Foliage For An Abundance Of Privacy & Tranquility. Private Drive + Garage. Enjoy Shops & Restaurants Along Yonge, Mt Pleasant, Bayview & Throughout Leaside! Sunnybrook Hospital & Top-Tier Schools Are Minutes Away!
详情
- 上市时间: Thursday, November 10, 2022
- 3D看房: View Virtual Tour for 51 Mcbain Avenue
- 城市: Toronto
- 社区: Bridle Path-Sunnybrook-York Mills
- 交叉路口: Broadway & Bayview
- 详细地址: 51 Mcbain Avenue, Toronto, M4P 2S6, Ontario, Canada
- 客厅: Picture Window, O/Looks Dining
- 厨房: Renovated, O/Looks Dining, O/Looks Garden
- 家庭房: Window
- 挂盘公司: Royal Lepage/J & D Division, Brokerage - Disclaimer: The information contained in this listing has not been verified by Royal Lepage/J & D Division, Brokerage and should be verified by the buyer.

