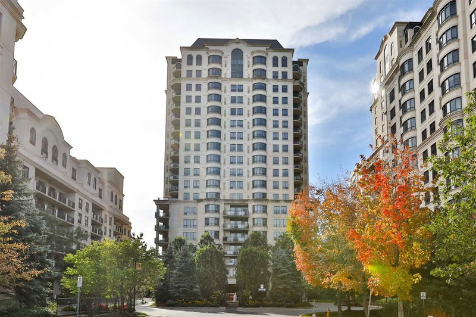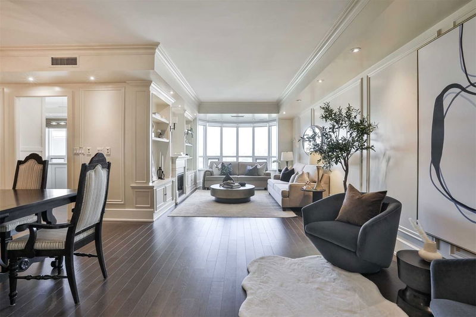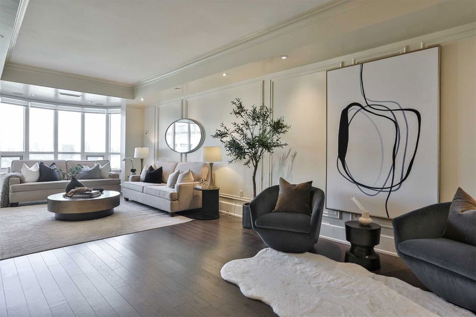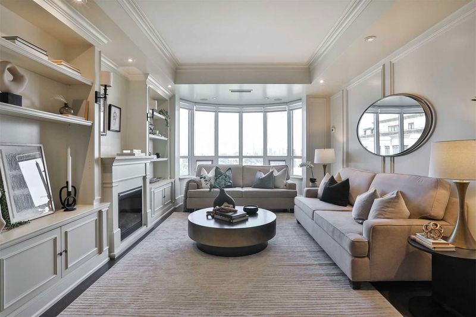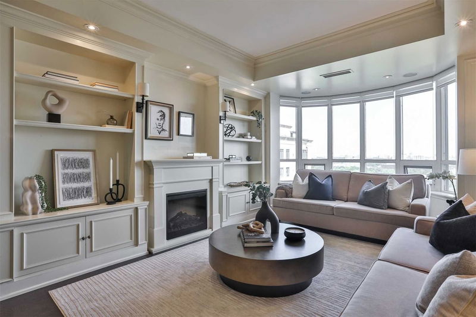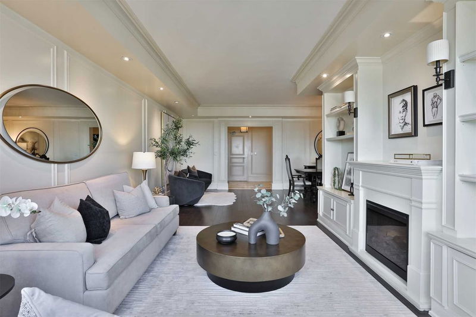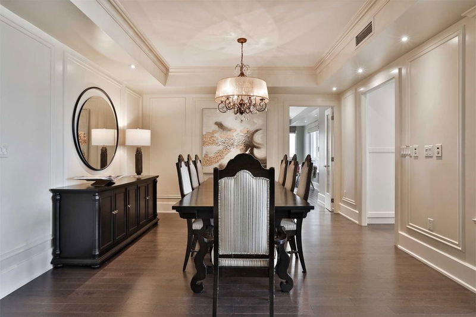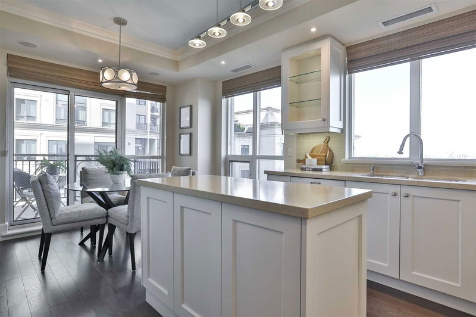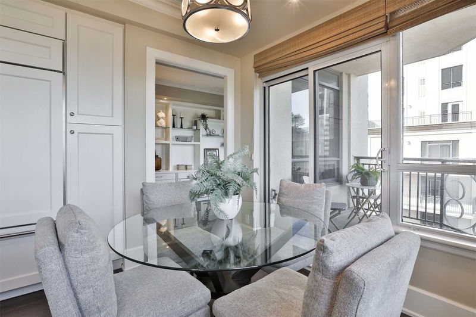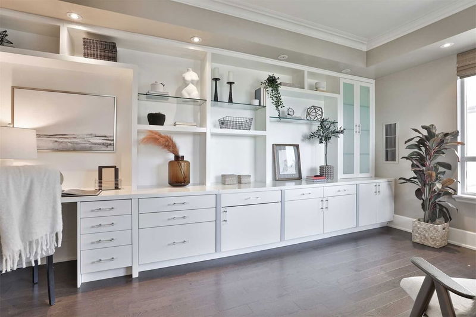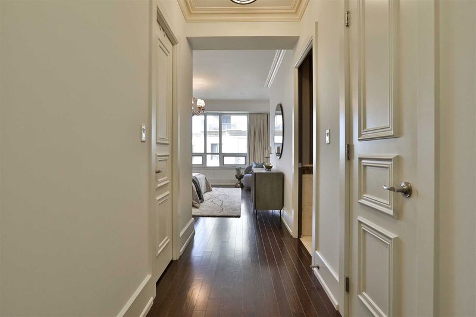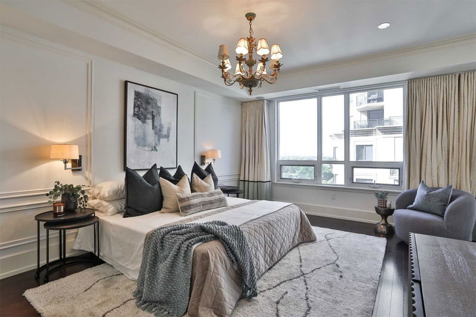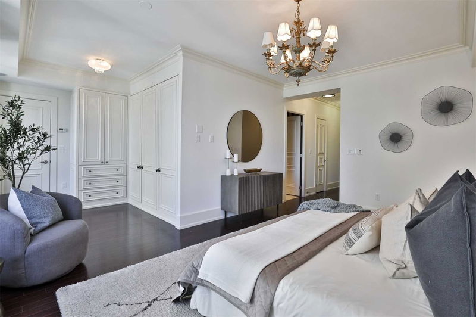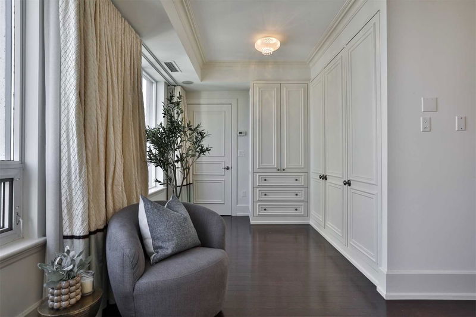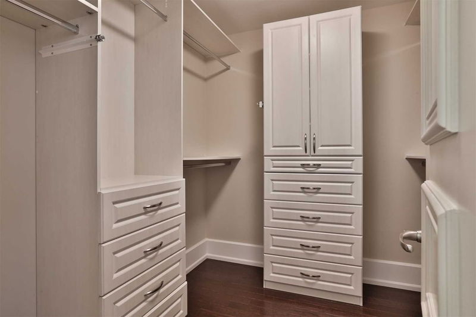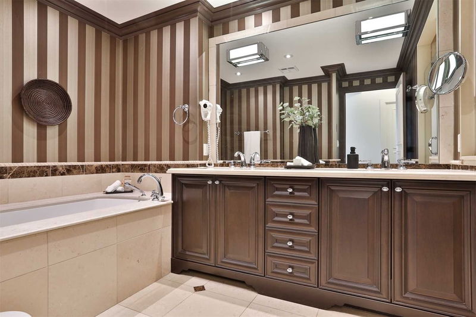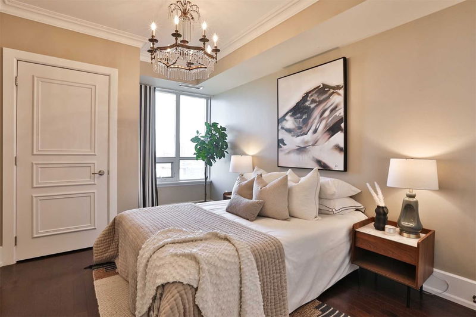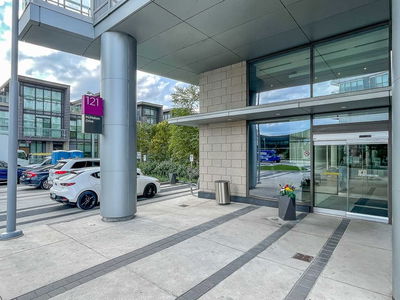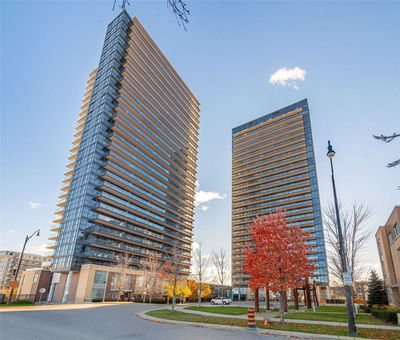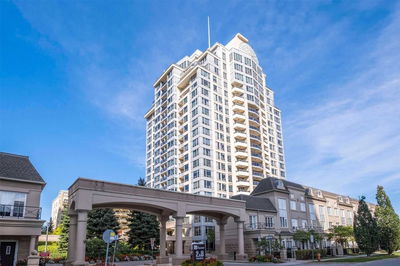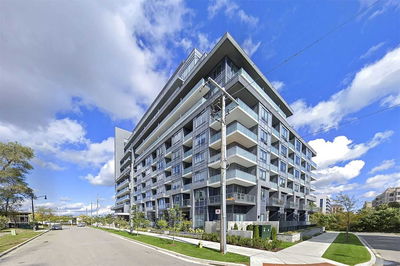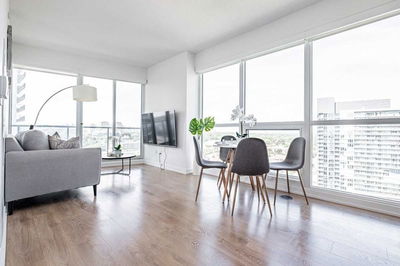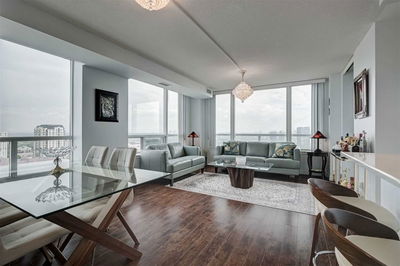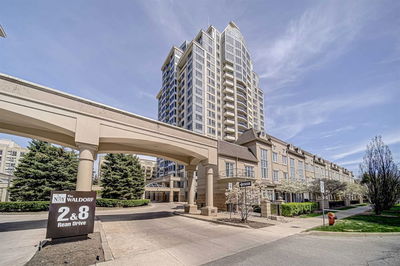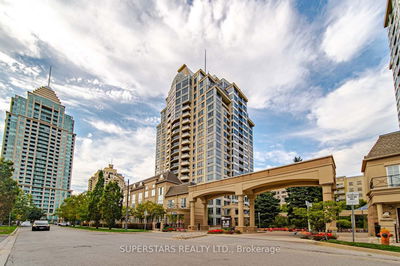Downsize With Ease To This Luxurious 2170 Square Foot Executive Suite In Bayview Village. Two Bedroom Split-Plan With Raised 9' Foot Ceilings And Unobstructed Easterly Facing Views. Principal Rooms Can Easily Accommodate Your Current Home's Furnishings And There Is Excellent Wall Space For Art Collectors. Eat-In Kitchen With Centre Island, High-End Stainless And Integrated Appliances, And A Generous Eat-In Area And Direct Access To The Balcony With Gas Line For Bbq. Versatile Family Room Or Home Office With Built-In Shelves. Primary Suite Offers Two Walk-In Closets & 5Pc Bath. Direct Elevator Access Connects To Two Car Parking (+ An Abundance Of Visitor Parking). Outstanding Amenities And Services. Minutes To 401 & Bayview Village Shops.
详情
- 上市时间: Monday, November 07, 2022
- 3D看房: View Virtual Tour for 1202B-660 Sheppard Avenue E
- 城市: Toronto
- 社区: Bayview Village
- 交叉路口: Bayview & Sheppard
- 详细地址: 1202B-660 Sheppard Avenue E, Toronto, M2K3E5, Ontario, Canada
- 客厅: Bow Window, Electric Fireplace, B/I Shelves
- 厨房: Centre Island, Eat-In Kitchen, Stainless Steel Appl
- 家庭房: B/I Bookcase, Crown Moulding
- 挂盘公司: Chestnut Park Real Estate Limited, Brokerage - Disclaimer: The information contained in this listing has not been verified by Chestnut Park Real Estate Limited, Brokerage and should be verified by the buyer.

