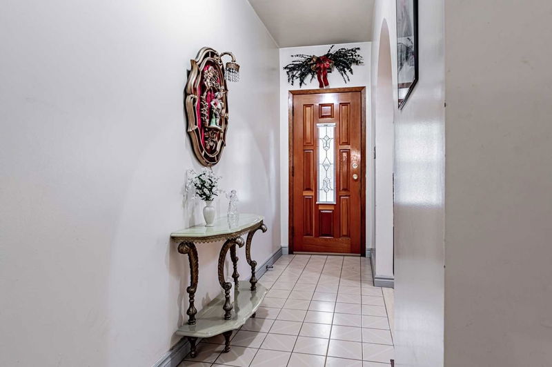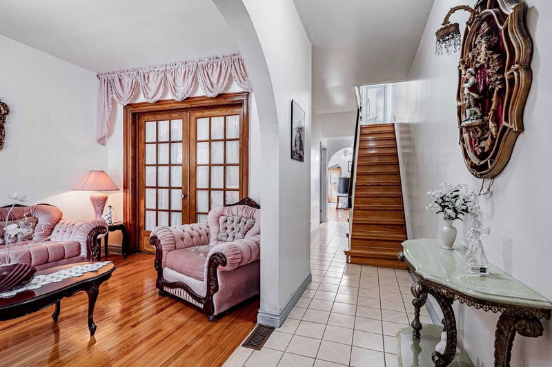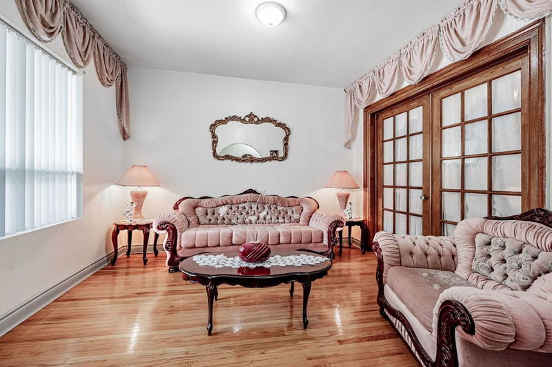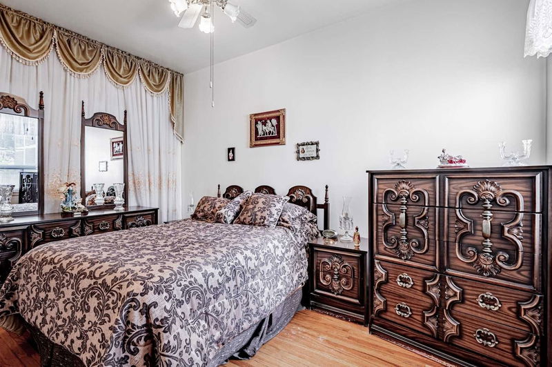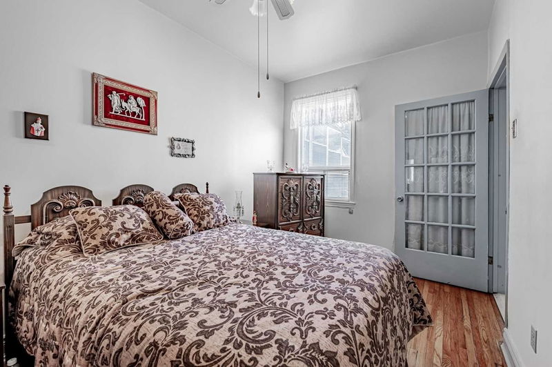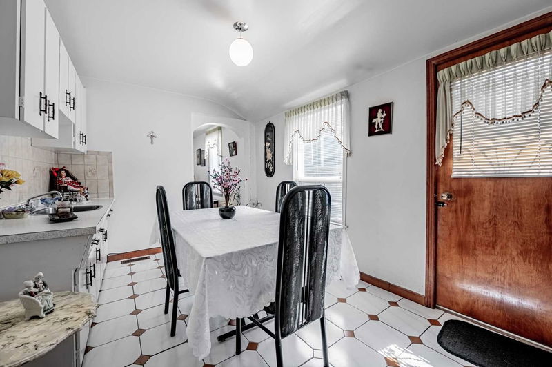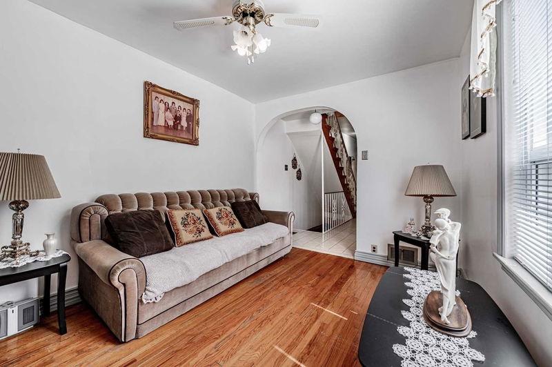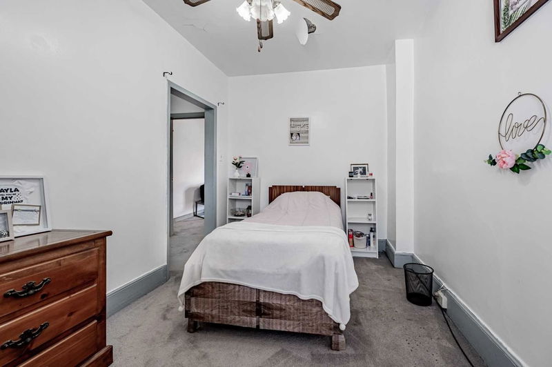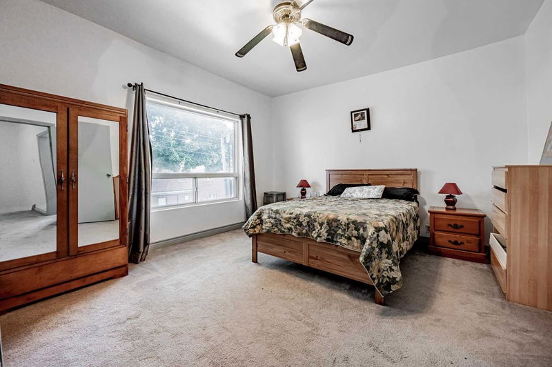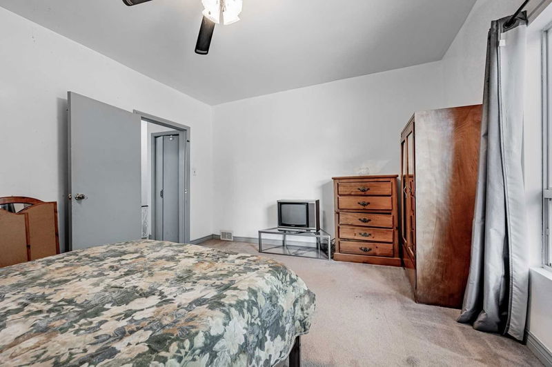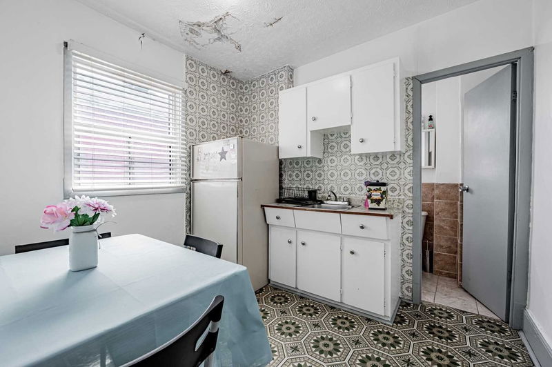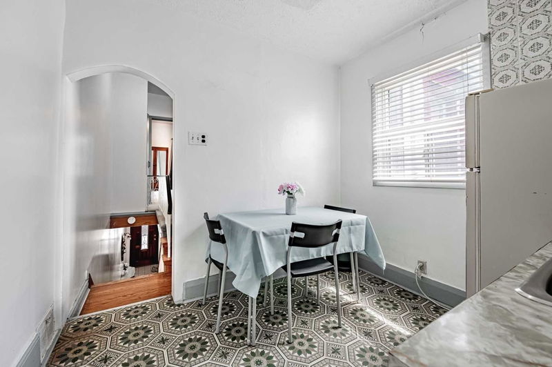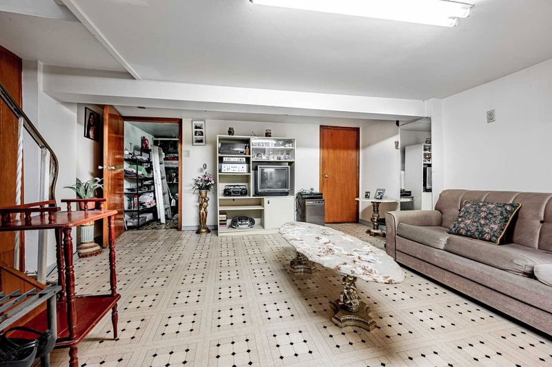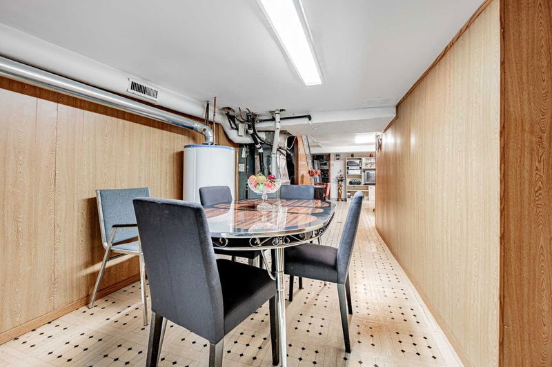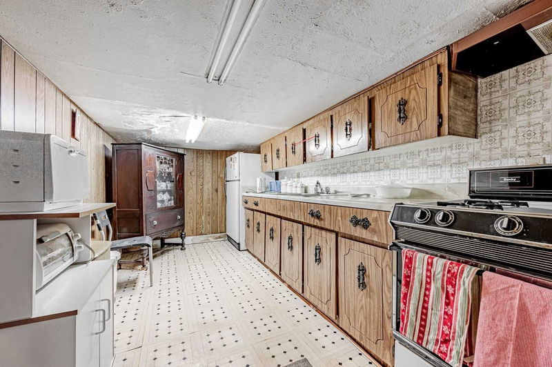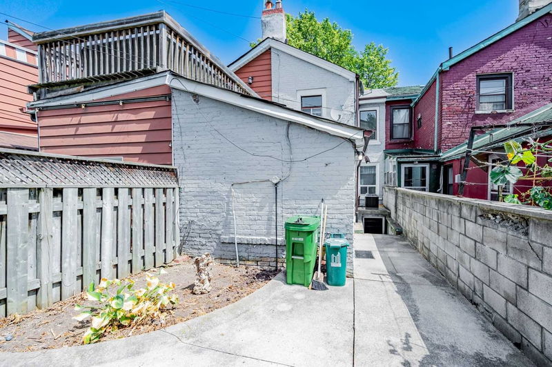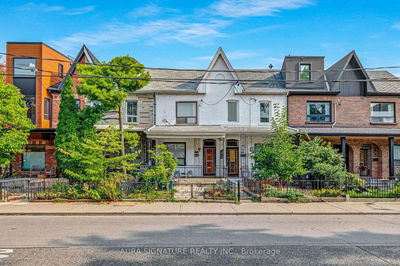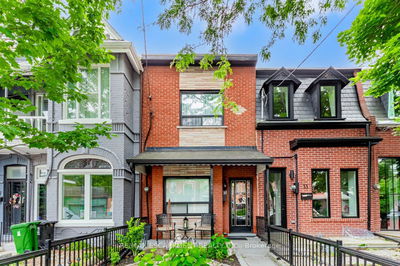Location, Location, Location. This Red Brick Trinity-Bellwood Home On Vibrant Dundas/Bathurst Offers 3+1 Bedrooms, Three (3) Kitchens, Three (3) Separate Entrances, Two (2) Washrooms, One (1) Car Garage Plus Another Car Parking In Front Of Garage, Hardwood Flooring, This All Brick Home Is Waiting For You To Transform It To Your Dream Home, Same Owner For Over 56 Years, Great Income Potential With Possible Three (3) Separate Units, Private Backyard With Garden Area, Situated In Iconic Neighborhood, Outstanding Schools, Steps To All Of The Best Restaurants & Shops Along Queen West & Dundas West, And With Countless Ttc Transit Options Just Seconds Away, This Red Brick Stunner Is Ready For A Makeover And You Are Just The Person To Do It! Sold 'As Is' Condition. Needs Tlc
详情
- 上市时间: Sunday, November 06, 2022
- 3D看房: View Virtual Tour for 72 Euclid Avenue
- 城市: Toronto
- 社区: Trinity-Bellwoods
- 交叉路口: Bathurst & Queen West
- 详细地址: 72 Euclid Avenue, Toronto, M6J2J9, Ontario, Canada
- 家庭房: Hardwood Floor, Ceiling Fan, Window
- 厨房: Ceramic Floor, Eat-In Kitchen, W/O To Yard
- 厨房: Vinyl Floor, Eat-In Kitchen, Window
- 客厅: Vinyl Floor, Closet, Walk Through
- 厨房: Vinyl Floor, Ceramic Back Splash
- 挂盘公司: Sutton Group Realty Systems Inc., Brokerage - Disclaimer: The information contained in this listing has not been verified by Sutton Group Realty Systems Inc., Brokerage and should be verified by the buyer.



