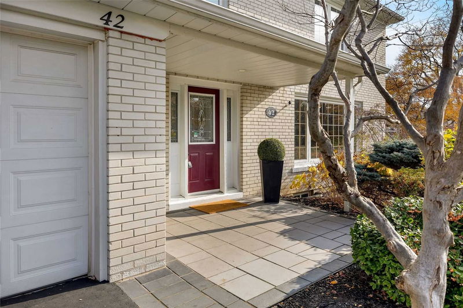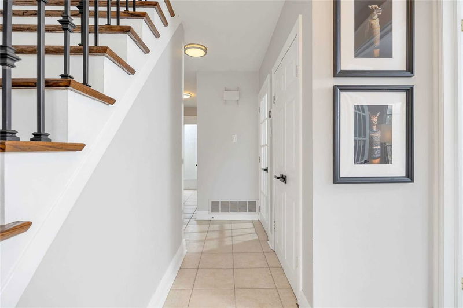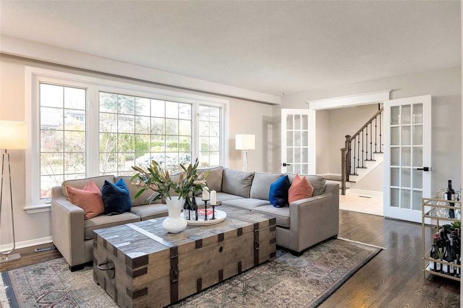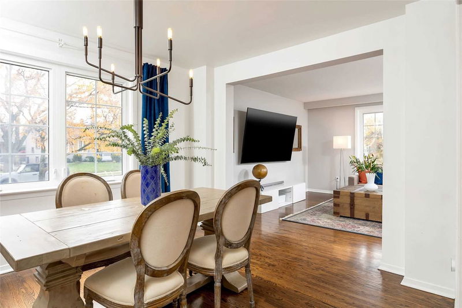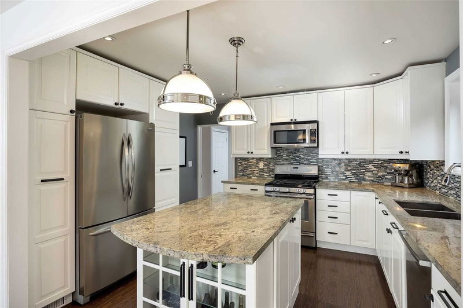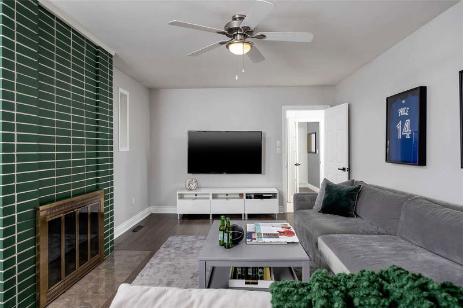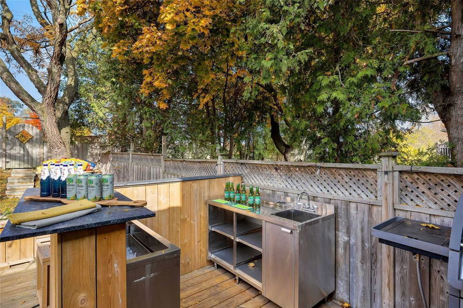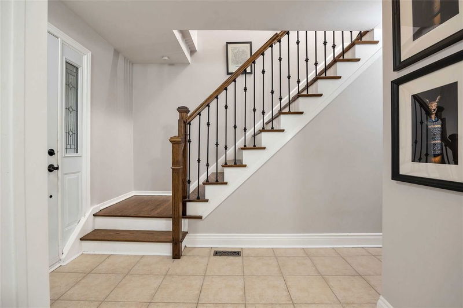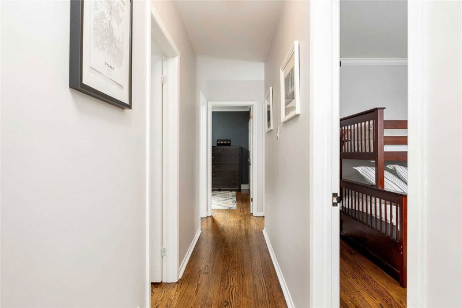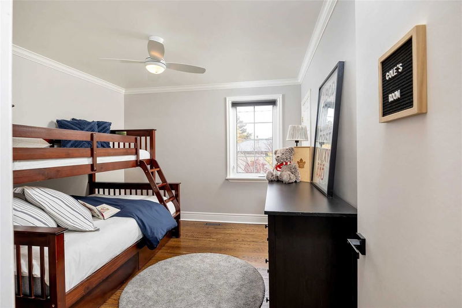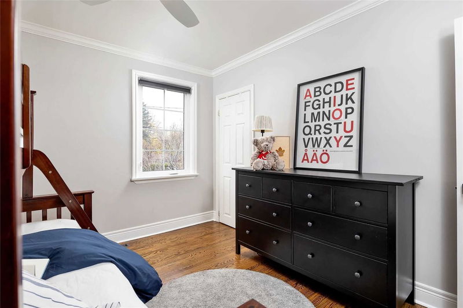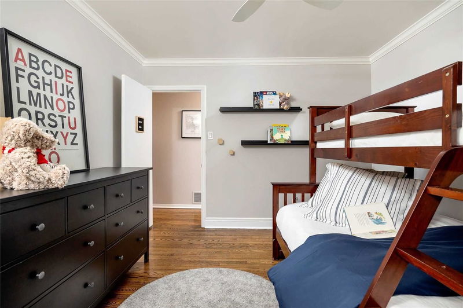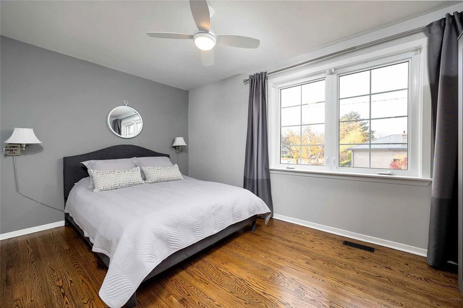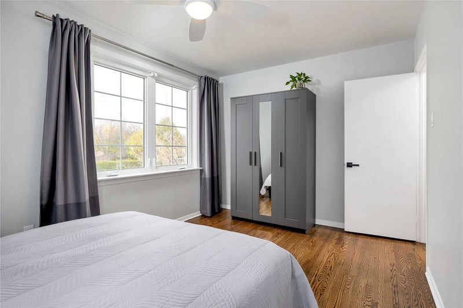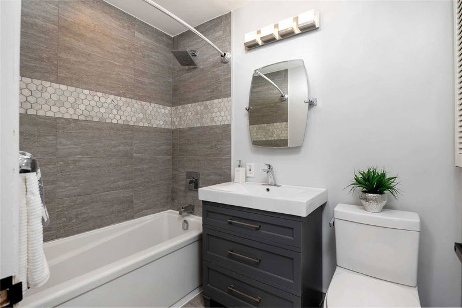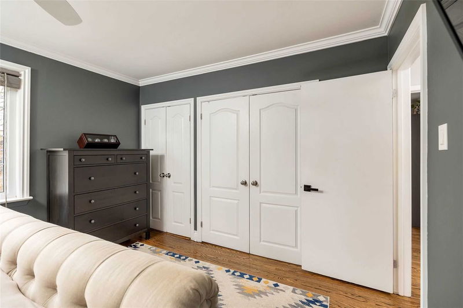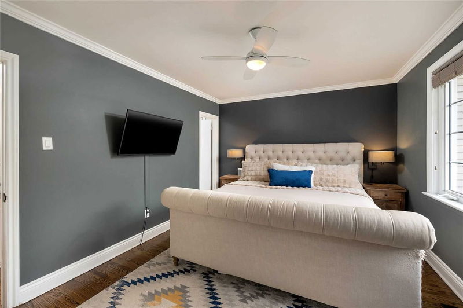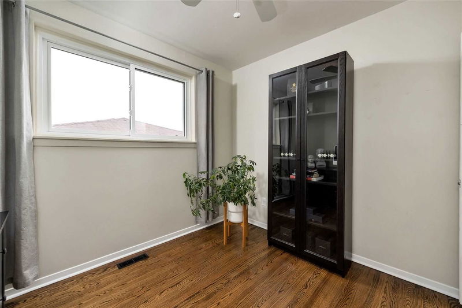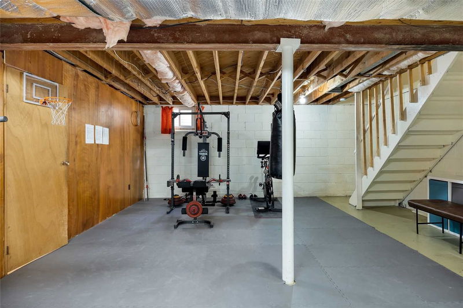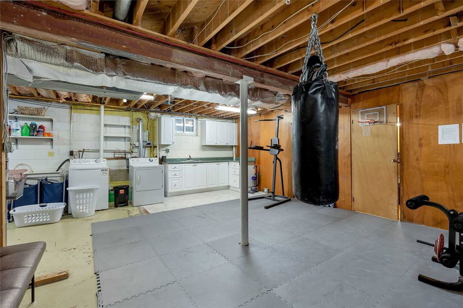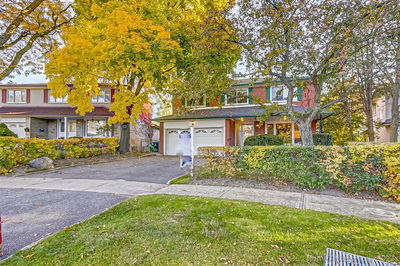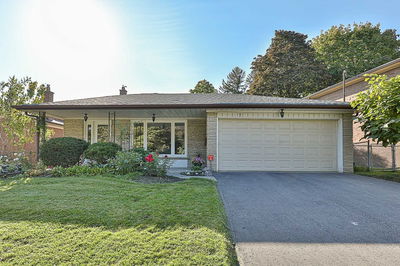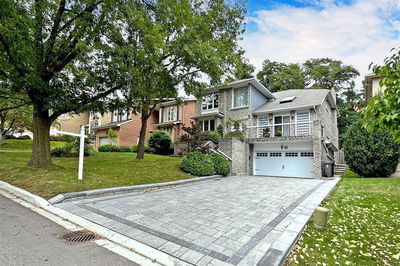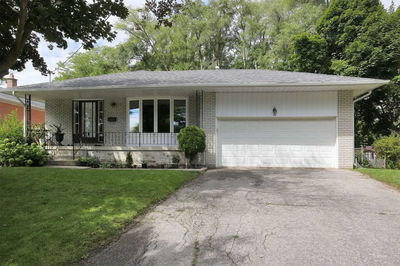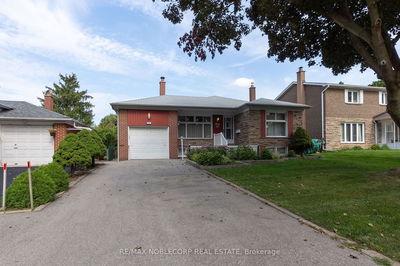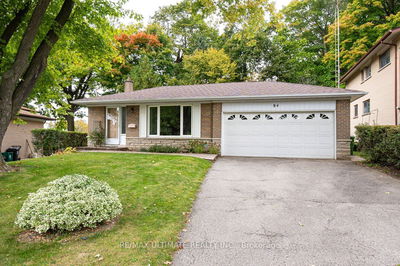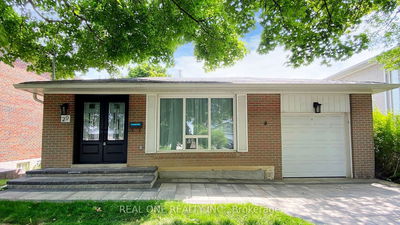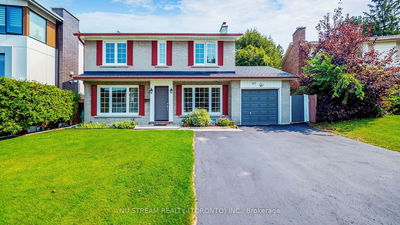Welcome To The Prestigious Bayview Woods Neighbourhood! The Property You Have Been Waiting For! This Turn-Key Ready And Southern Sun Filled 4 Bedroom Rarely Offered Corner Lot Is Perfect For Active Families. Great Walking/Bike Trails Right Off Your Backyard. Incredibly Private Backyard To Enjoy The Newly Built Patio And Custom Bar Or Relax By The Fire And Set Up The Screen For An Outdoor Theatre/Game Night. Once Inside Be Welcomed By A Refreshingly Practical Layout. French Doors Open To Bright And Spacious Living Room. Hardwood Floors Throughout, Updated Eat-In Kitchen With Granite Countertops And Lots Of Storage. Beautiful Fireplace In Family Room. Bedrooms Boast Sunshine All Day! Primary Bedroom Has His/Her Closets. Tastefully Renovated Bathrooms. Large 11Ft Ceiling Basement With Separate Storage Room. Excellent School District (Public, Catholic And French Immersion)!! Mins To 401 And Bayview Village. Pictures Do Not Do Justice, Must See!
详情
- 上市时间: Friday, November 04, 2022
- 3D看房: View Virtual Tour for 42 Sawley Drive
- 城市: Toronto
- 社区: Bayview Woods-Steeles
- 交叉路口: Bayview/Finch
- 详细地址: 42 Sawley Drive, Toronto, M2K2J5, Ontario, Canada
- 客厅: Hardwood Floor, French Doors, South View
- 厨房: Renovated, Centre Island, Granite Counter
- 家庭房: Hardwood Floor, W/O To Patio, Floor/Ceil Fireplace
- 挂盘公司: Core Assets Real Estate, Brokerage - Disclaimer: The information contained in this listing has not been verified by Core Assets Real Estate, Brokerage and should be verified by the buyer.


