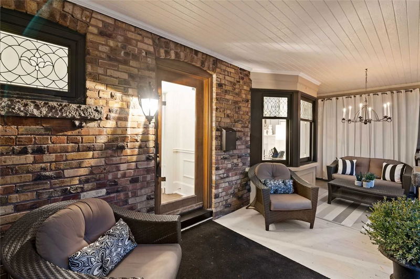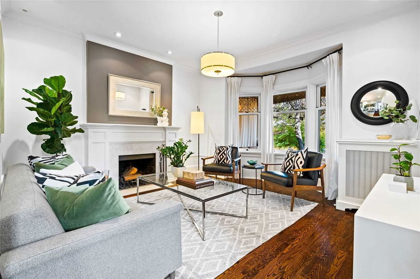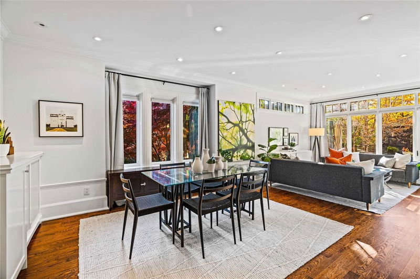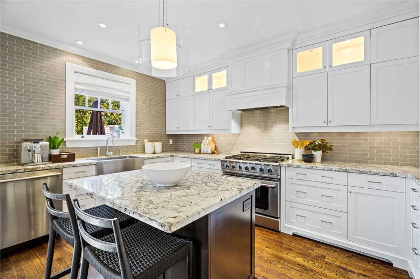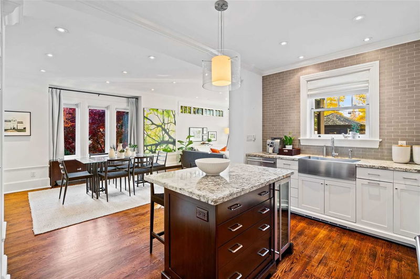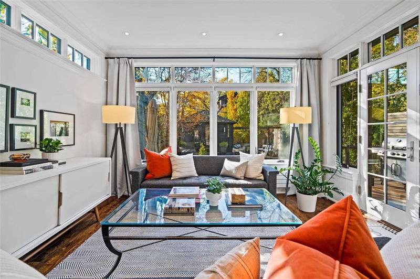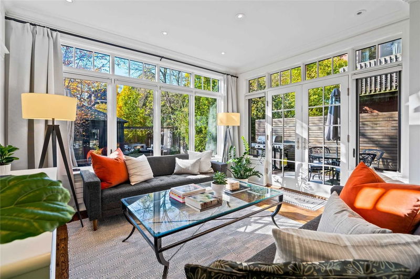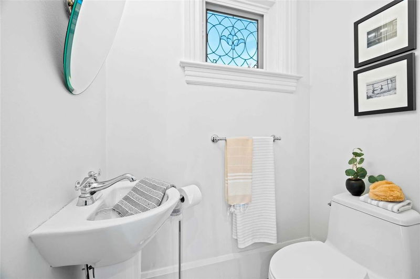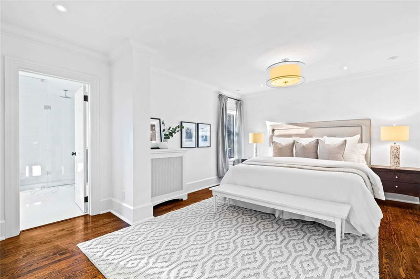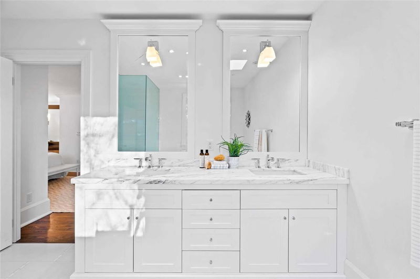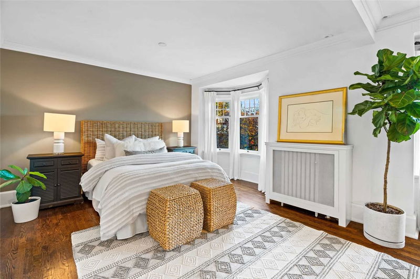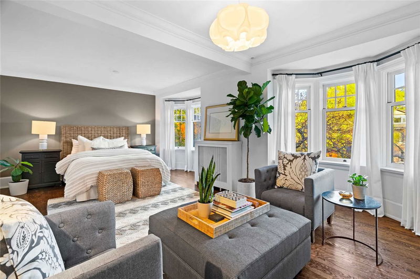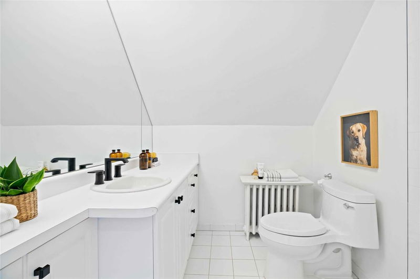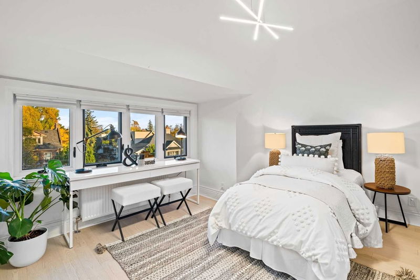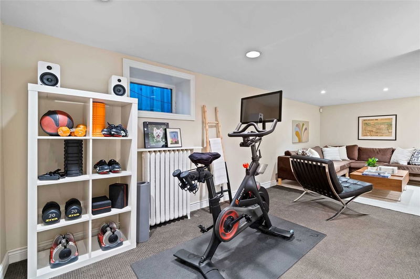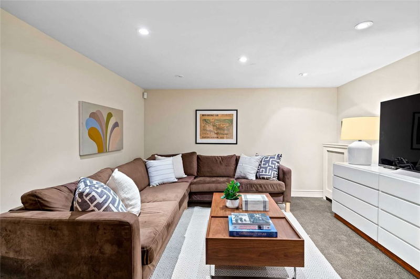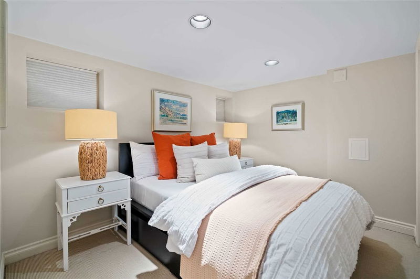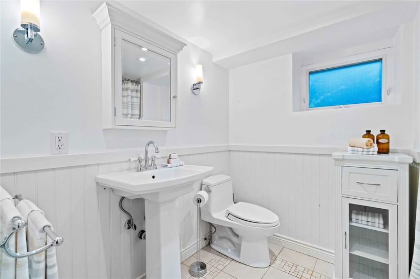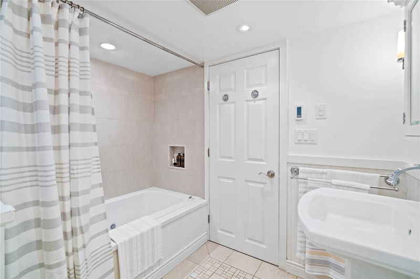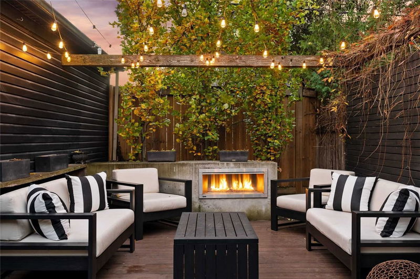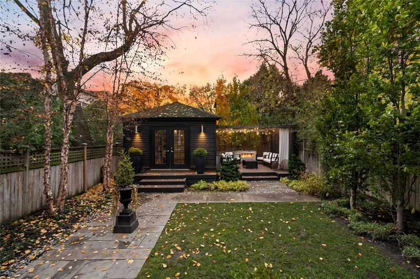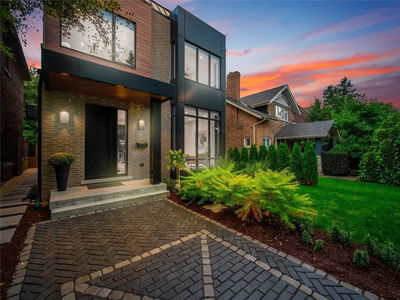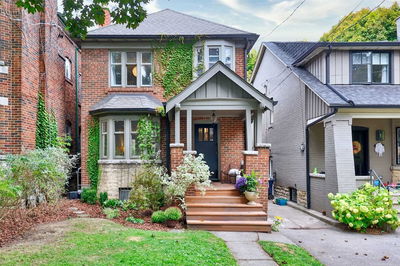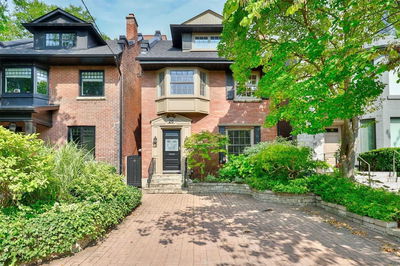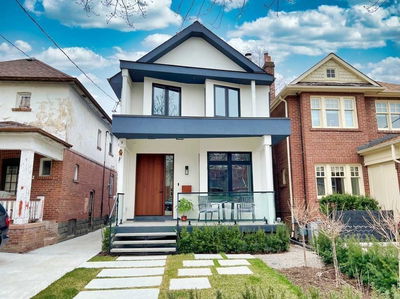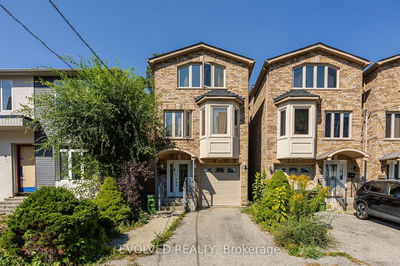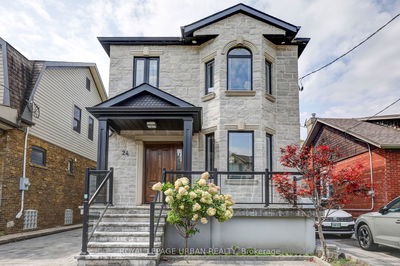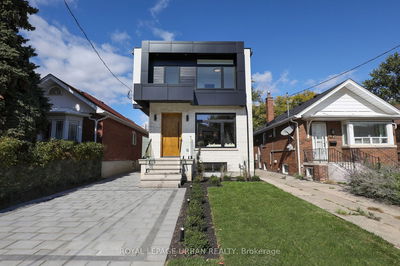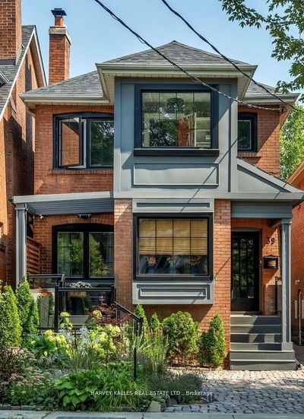This Casually Elegant Home Is Located On A Coveted North Rosedale Cul-De-Sac That Has A Great Sense Of Community! 2915 Sq Ft Above Grade. Open Concept Main Retaining Formal Living Room, Two Fireplaces, Gourmet Kitchen With High End Appliances And Granite Counters. Primary Suite Has Epic Spa Bathroom With Marble, Spacious Walk In Closet, And Built-In Desk With Mirror. Fab Outdoor Living: Built In Modern Concrete Gas Fp, Multiple Decks And Front Veranda.
详情
- 上市时间: Wednesday, November 02, 2022
- 3D看房: View Virtual Tour for 6 Edgewood Crescent
- 城市: Toronto
- 社区: Rosedale-Moore Park
- 交叉路口: Summerhill Ave & Glen Road
- 详细地址: 6 Edgewood Crescent, Toronto, M4W3A9, Ontario, Canada
- 客厅: Hardwood Floor, Bay Window, Fireplace
- 厨房: Hardwood Floor, Granite Counter, Centre Island
- 家庭房: Hardwood Floor, O/Looks Garden, W/O To Deck
- 挂盘公司: Chestnut Park Real Estate Limited, Brokerage - Disclaimer: The information contained in this listing has not been verified by Chestnut Park Real Estate Limited, Brokerage and should be verified by the buyer.


