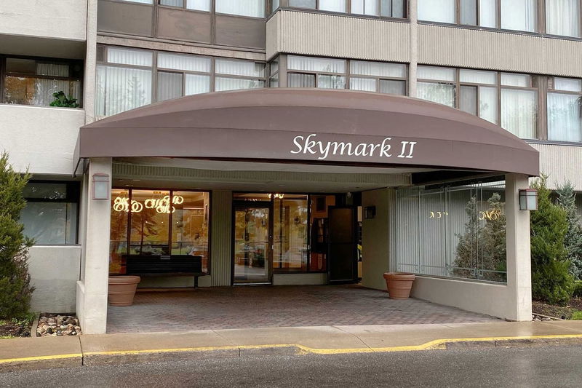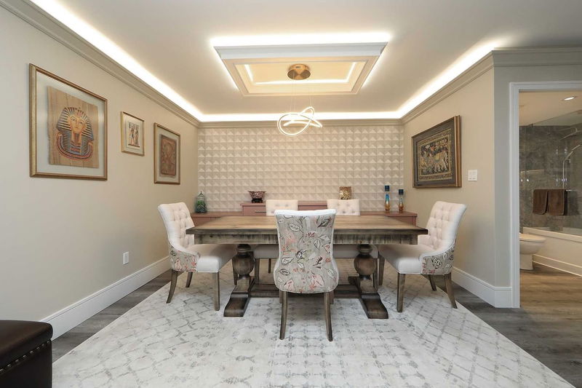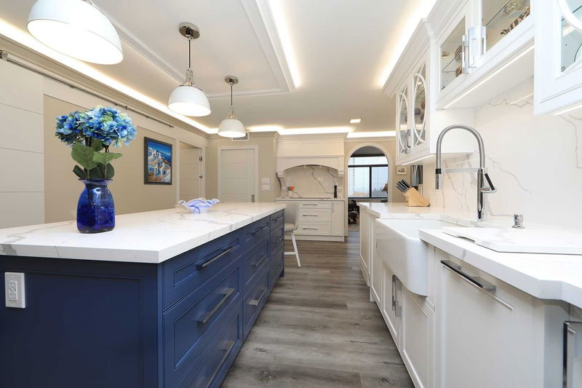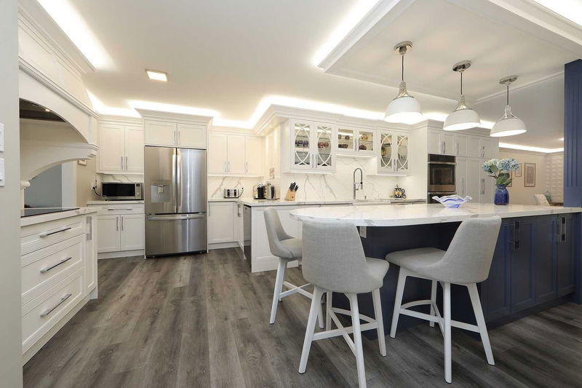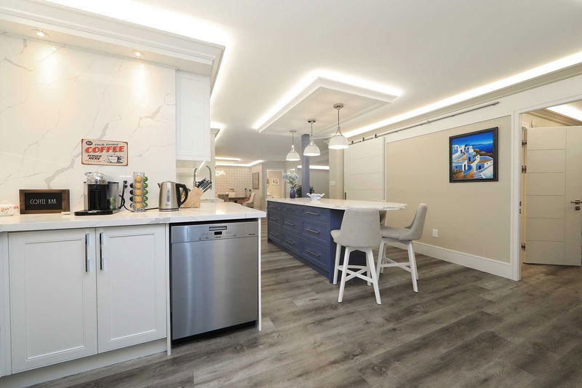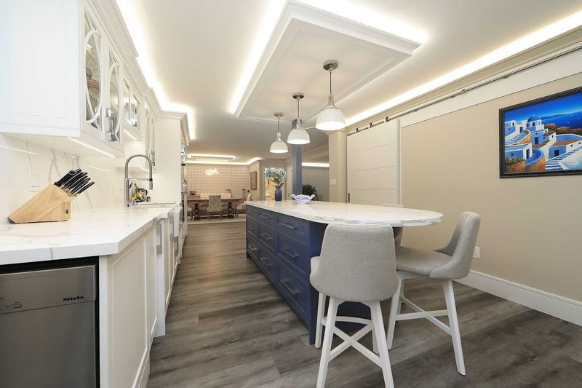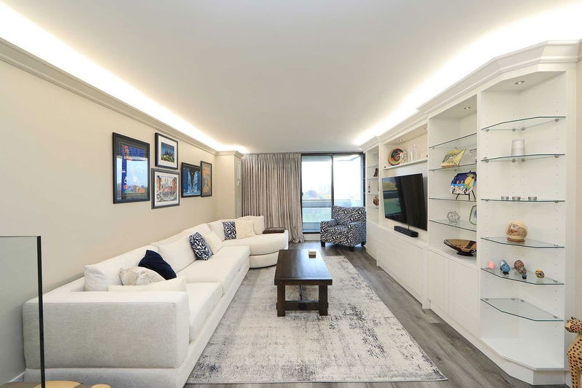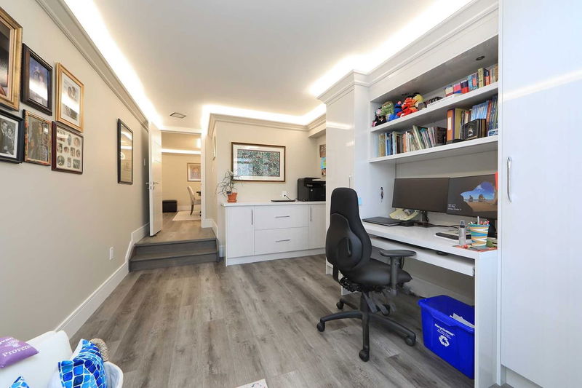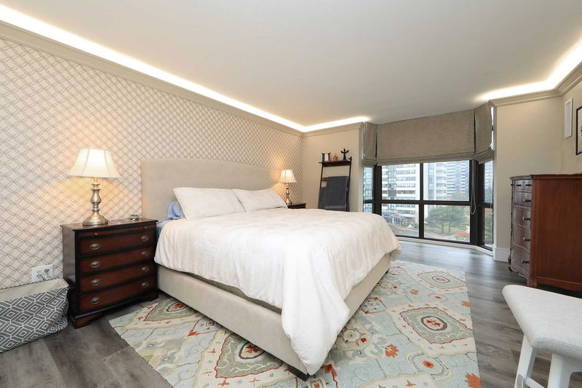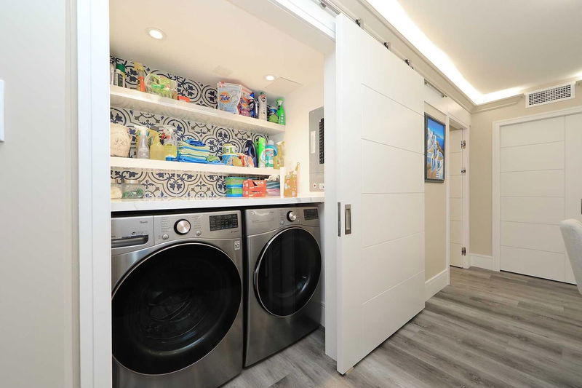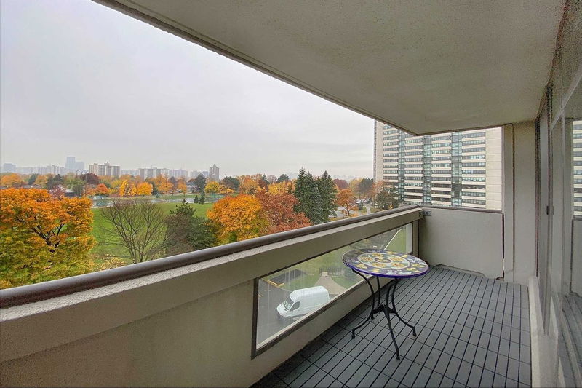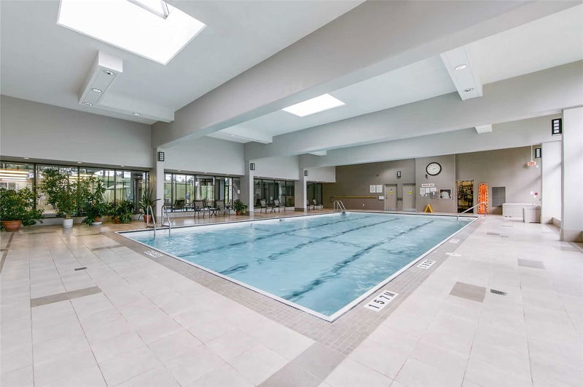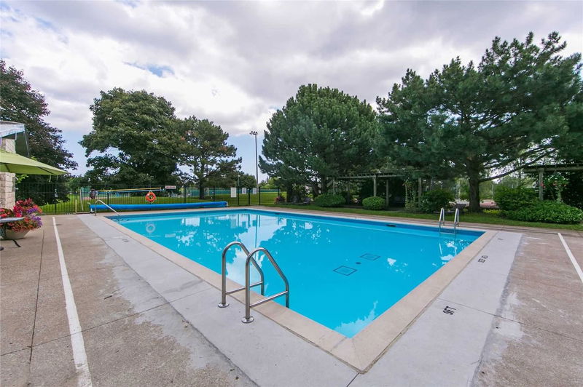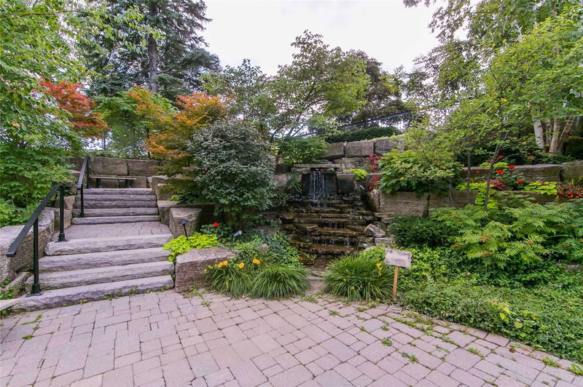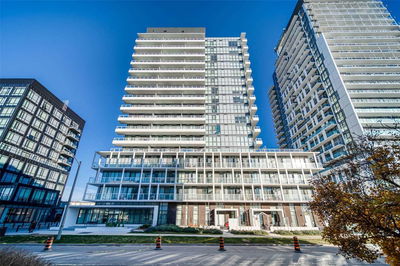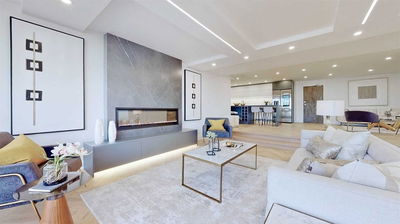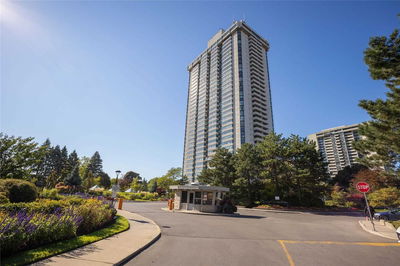Exquisite, Remodeled & Totally Renovated S W Corner Suite Approx. 1700 Sq. Ft. High Quality Workmanship & Top Of The Line Materials & Finishes. Creative Use Of Space. Open Concept Chef's Dream Kitchen With Double Convection Ovens & Induction Stove Top. Split Bedroom Plan With 2 Top End Bathrooms. Cove L E D Lighting Throughout. Built-Ins For Maximum Storage. Separate Family Room. Ensuite Locker. South Facing Balcony. 2 Side By Side Underground Parking Spaces.
详情
- 上市时间: Wednesday, November 02, 2022
- 3D看房: View Virtual Tour for 607-1555 Finch Avenue E
- 城市: Toronto
- 社区: Don Valley Village
- 交叉路口: S.E. Corner Don Mills & Finch
- 详细地址: 607-1555 Finch Avenue E, Toronto, M2J 4X9, Ontario, Canada
- 客厅: W/O To Balcony, Indirect Lights, B/I Bookcase
- 厨房: Breakfast Bar, B/I Oven, Irregular Rm
- 家庭房: Indirect Lights, Sw View
- 挂盘公司: Royal Lepage Signature Realty, Brokerage - Disclaimer: The information contained in this listing has not been verified by Royal Lepage Signature Realty, Brokerage and should be verified by the buyer.

