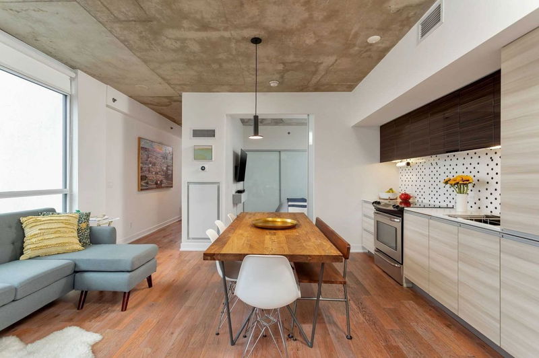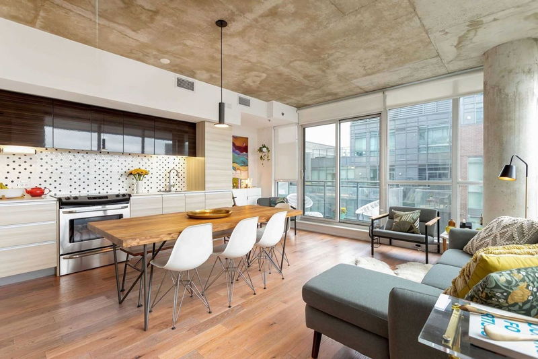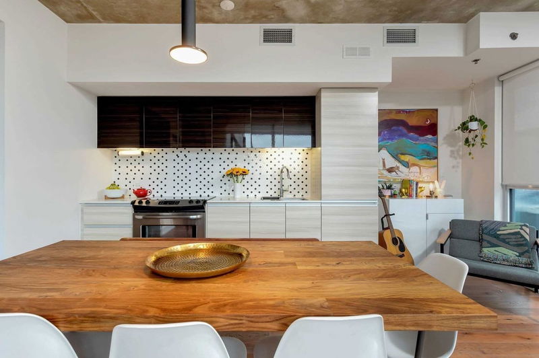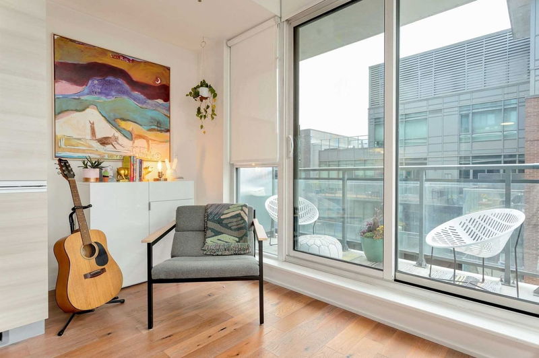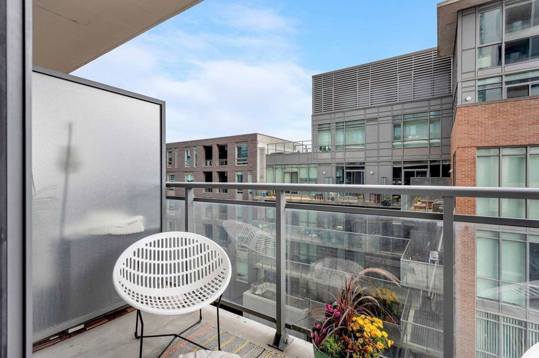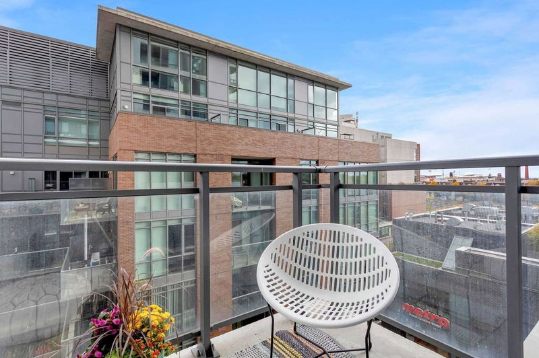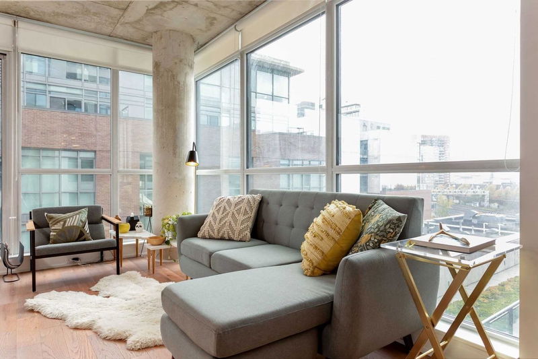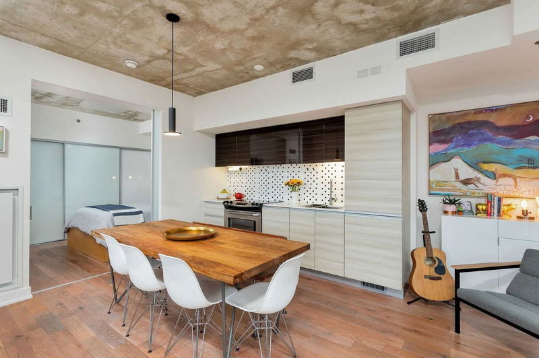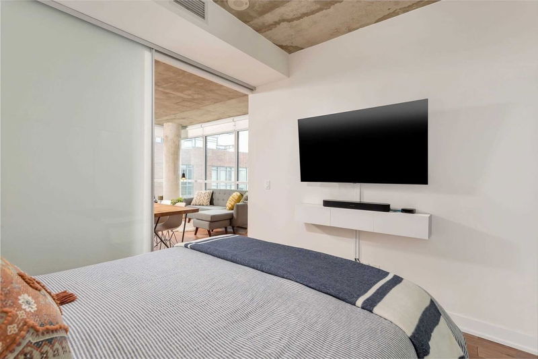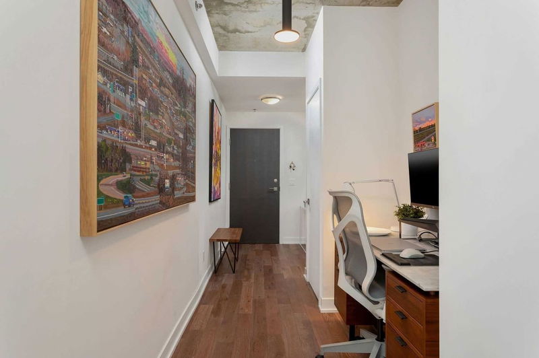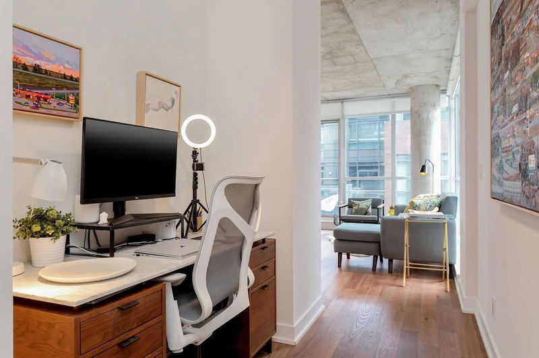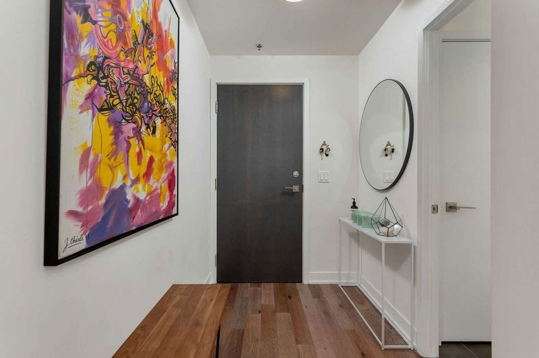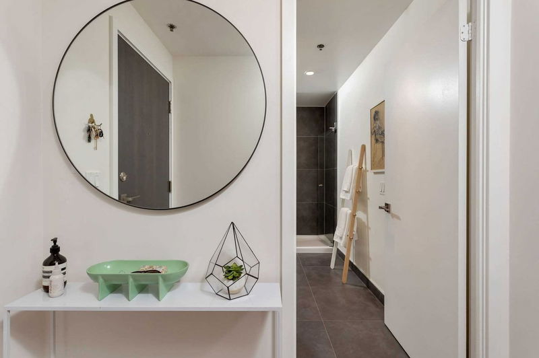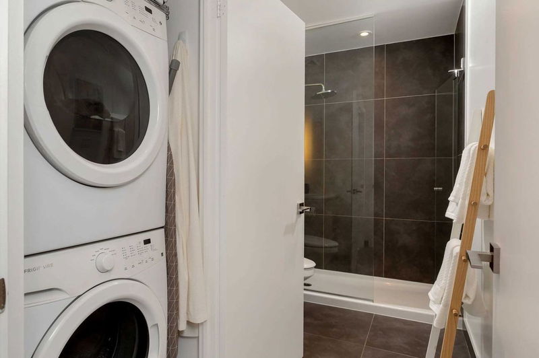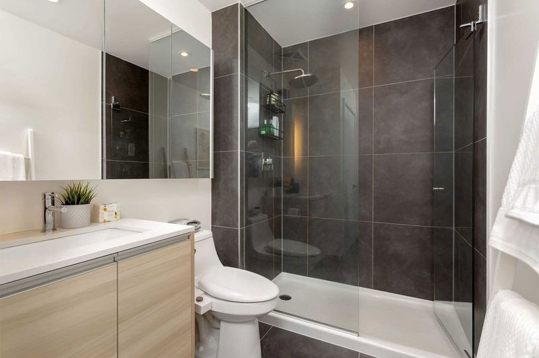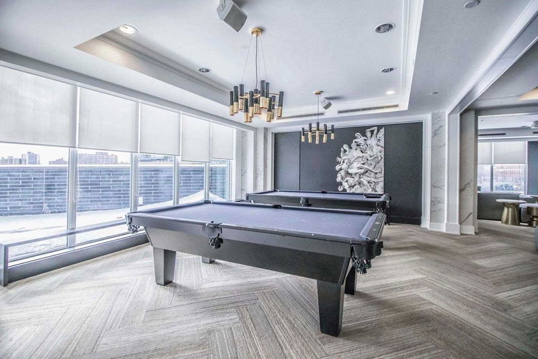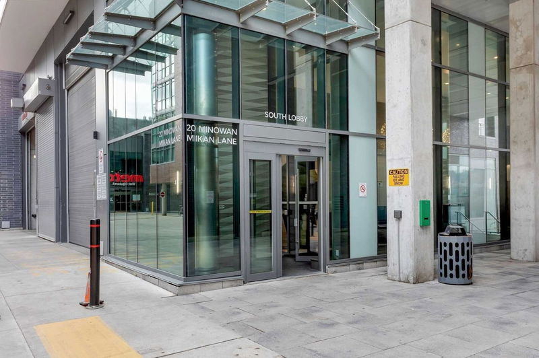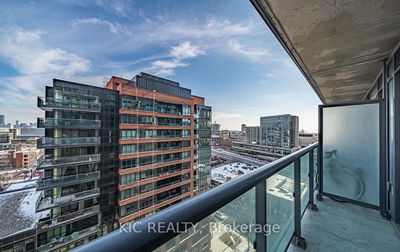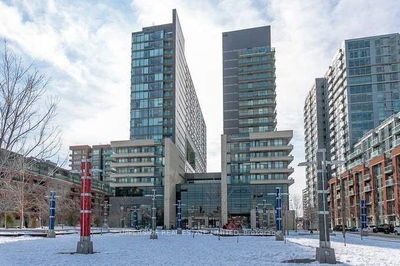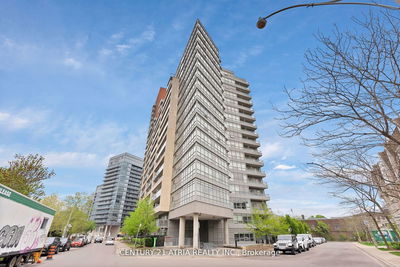Stunning Loft Style One Bedroom Plus Den In The Carnaby. This Corner Suite Features Floor To Ceiling Windows And Expansive 9' Ceilings. The Living Room Opens To A Generous Sized Balcony With South East Views Overlooking The City. Open Concept Kitchen/Living Area Is Great For Entertaining. Hardwood Floors. Kitchen With Built-In Appliances And Quartz Countertops. Wall-To Wall Closet In Bedroom. Large Bathroom With Walk In Shower And Ensuite Laundry. Parking And Locker Included. Amazing Amenities: Gym, Party Room, Concierge, Private Patio, Shared Patio W/ Bbqs, Guest Suites, Visitor Parking, Indoor Bike Parking. Metro And Starbucks In The Building.Ttc At Your Door. Steps To Queen West, Ossington & Trinity Bellwoods Park.
详情
- 上市时间: Monday, October 31, 2022
- 3D看房: View Virtual Tour for 603-20 Minowan Miikan Lane
- 城市: Toronto
- 社区: Little Portugal
- 详细地址: 603-20 Minowan Miikan Lane, Toronto, M6J0E5, Ontario, Canada
- 客厅: Open Concept, Large Window, W/O To Balcony
- 厨房: Open Concept, B/I Appliances, Quartz Counter
- 挂盘公司: Re/Max West Realty Inc., Brokerage - Disclaimer: The information contained in this listing has not been verified by Re/Max West Realty Inc., Brokerage and should be verified by the buyer.



